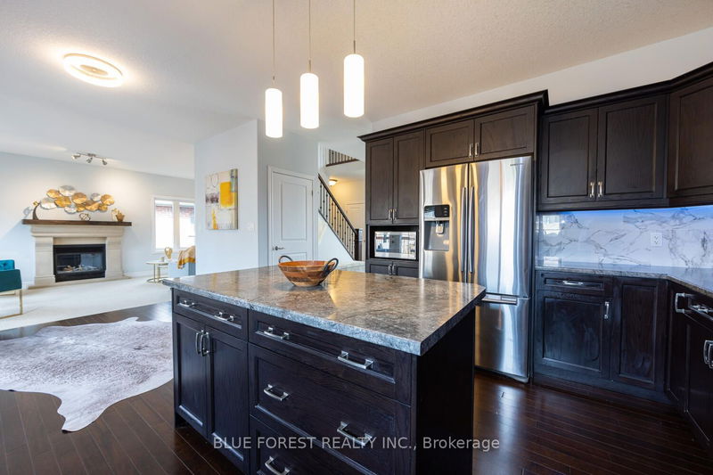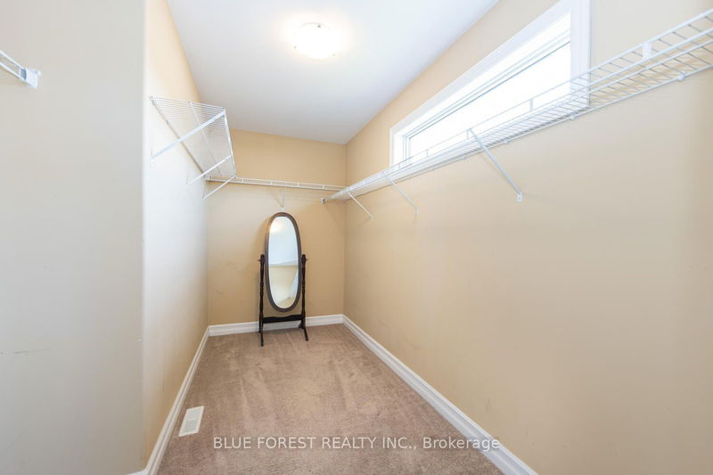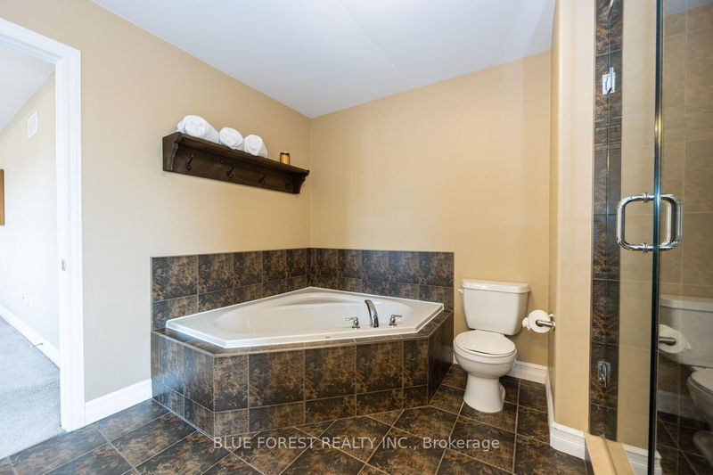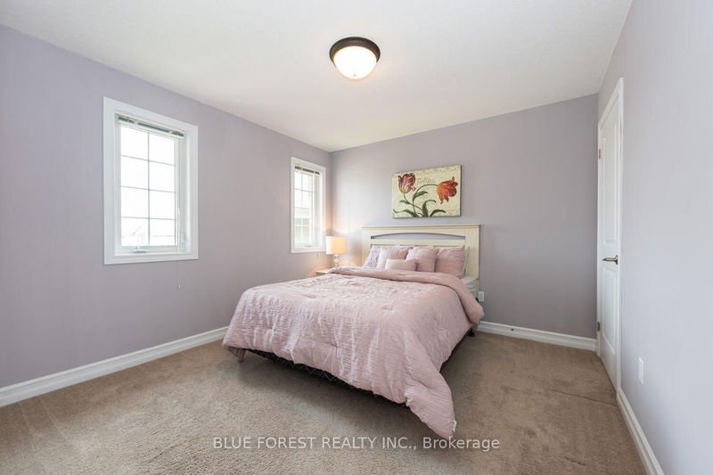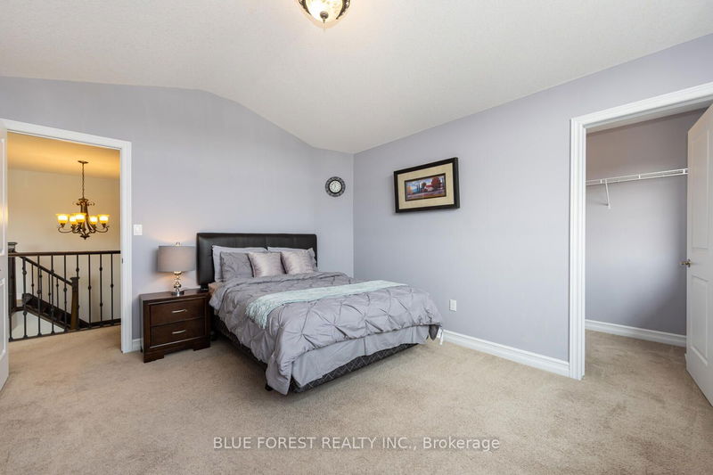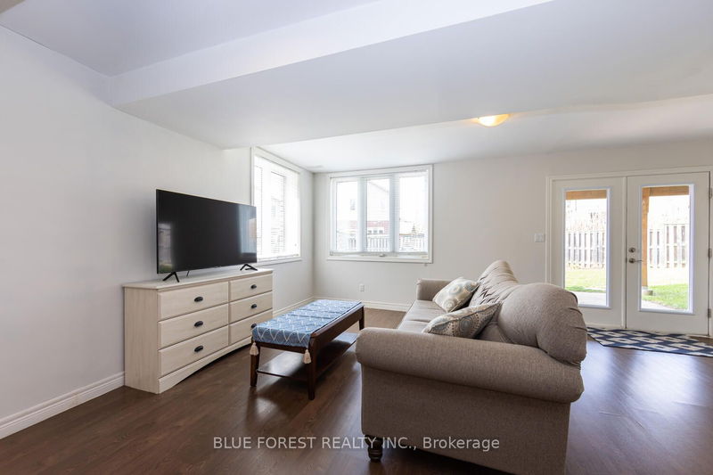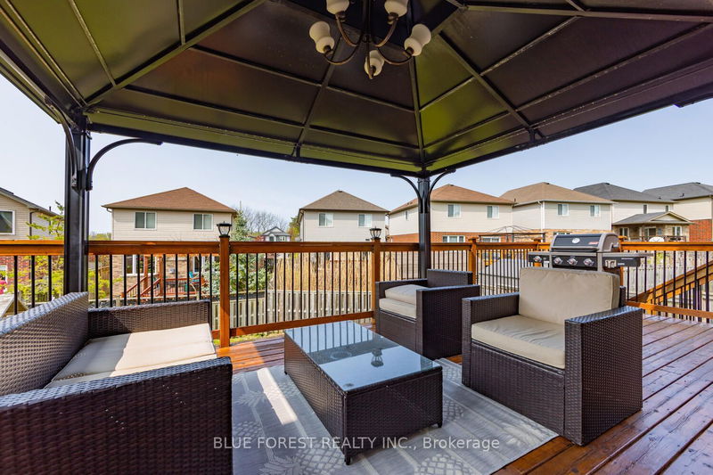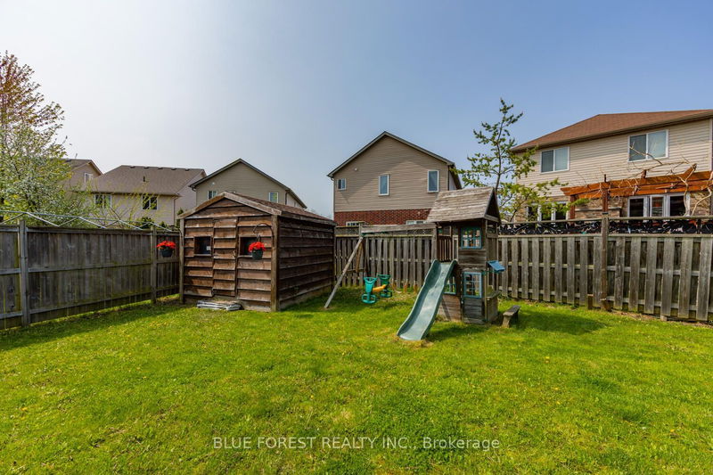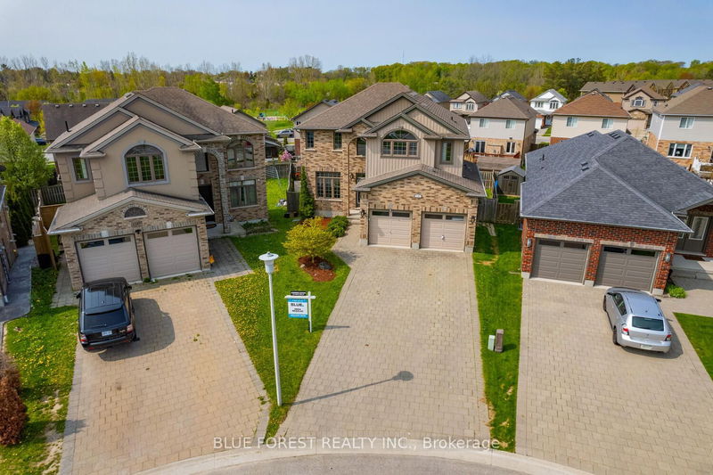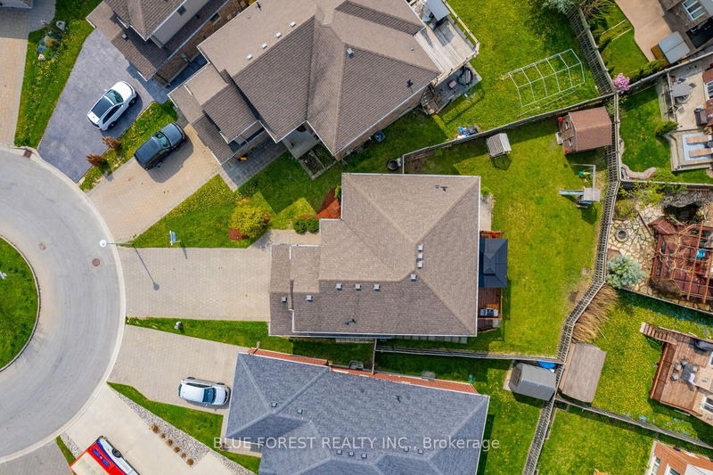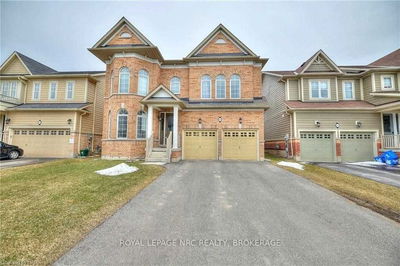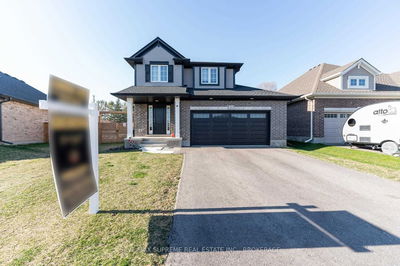This Remarkable Home Located On A Peaceful Cul-De-Sac Offers A Multitude Of Possibilities For A Variety Of Living Arrangements. This Impressive 2-Story Home Features 4+1 Bedrooms, 3.5 Baths, Located On A Premium Walk-Out Pie-Shaped Lot. As You Enter, You'll Be Greeted By A Grand Foyer And A Beautiful Formal Living Room That Doubles As A Dining Area. The Open-Concept Main Level Features High Ceilings, Hardwood & Ceramic Tile Floors, And A Spacious Kitchen With Plenty Of Cabinetry And A Cozy Living Room Complete With A Gas Fireplace. The Main Level Also Includes Laundry Facilities, And A Beautiful Wooden Staircase That Leads To The Second Level, Where You'll Find 4 Generous Sized Bedrooms A, A 5 Pc Ensuite And A 4 Pc Bath. The Walk-Out Basement Is A Self-Sustaining Inlaw/Granny Suite With A Separate Entrance, Its Own Kitchen, Laundry, Living Room, Patio, And One Bedroom, Ideal Space For A Multigenerational Family Or Generating Rental Income.This Home Is Located Near All Amenities.
详情
- 上市时间: Monday, May 08, 2023
- 3D看房: View Virtual Tour for 1191 Poppy Court
- 城市: London
- 交叉路口: Beaverbrook To Baird To Poppy
- 详细地址: 1191 Poppy Court, London, N6H 0G5, Ontario, Canada
- 家庭房: Main
- 厨房: Main
- 家庭房: Lower
- 厨房: Lower
- 挂盘公司: Blue Forest Realty Inc. - Disclaimer: The information contained in this listing has not been verified by Blue Forest Realty Inc. and should be verified by the buyer.









