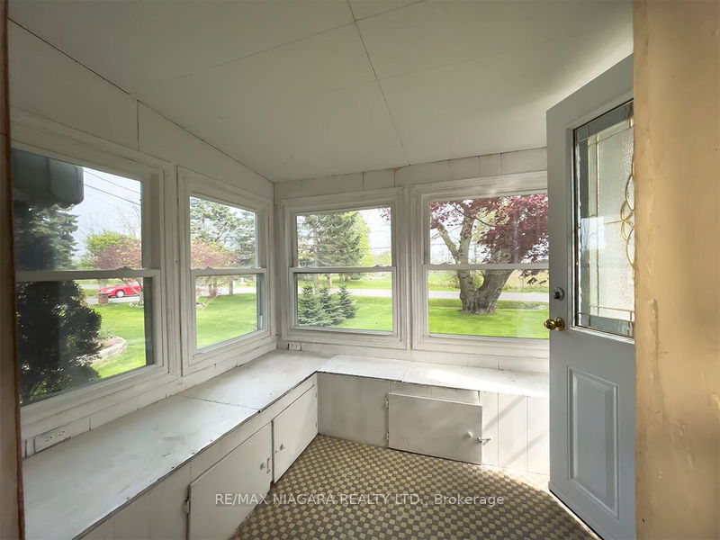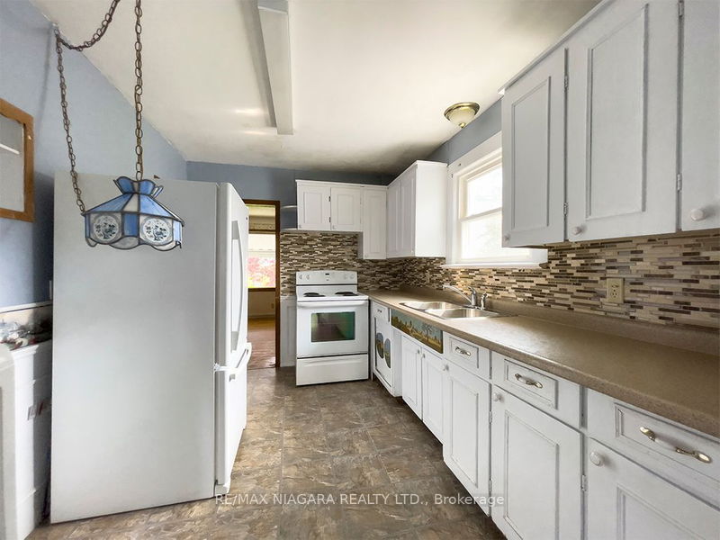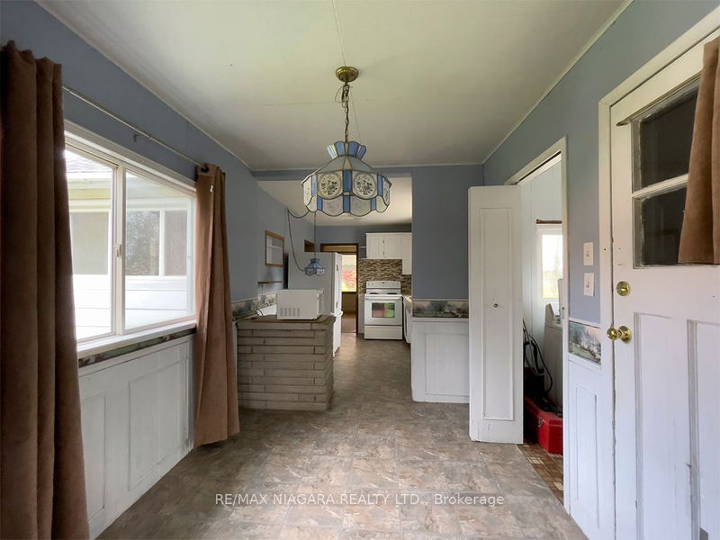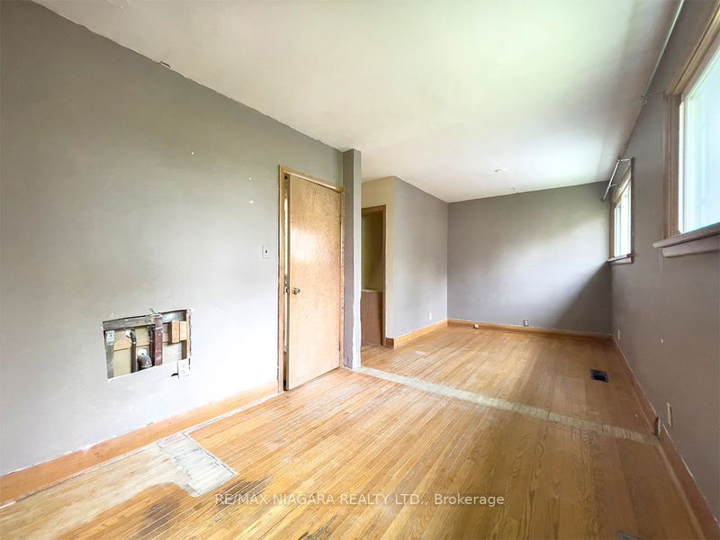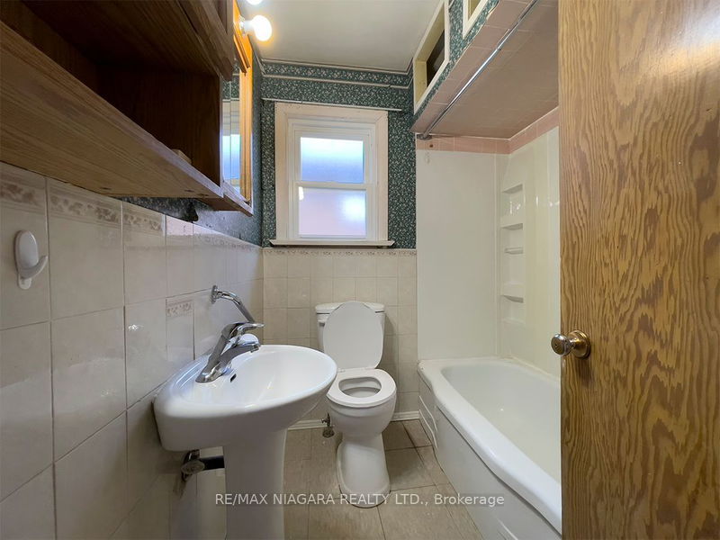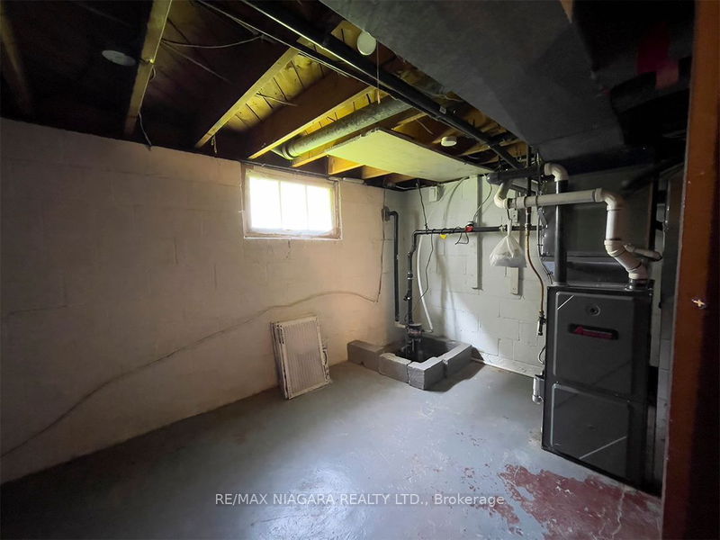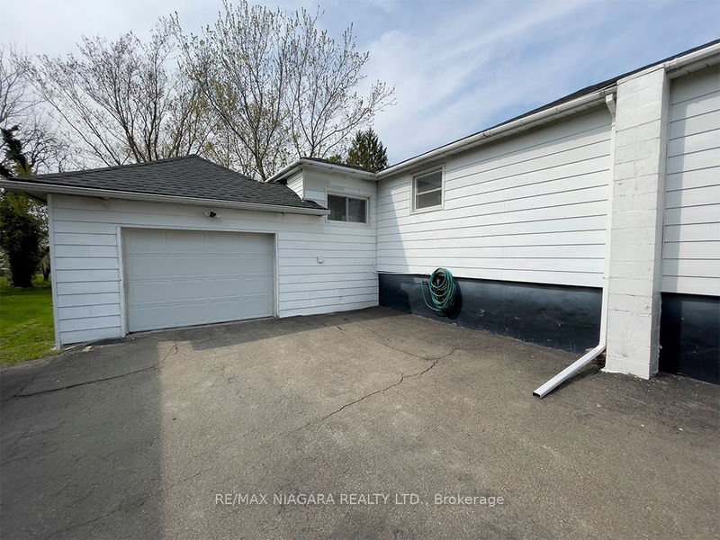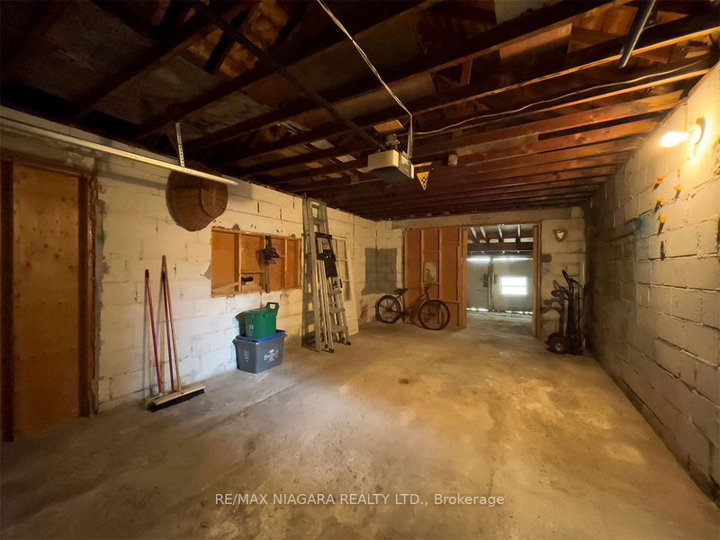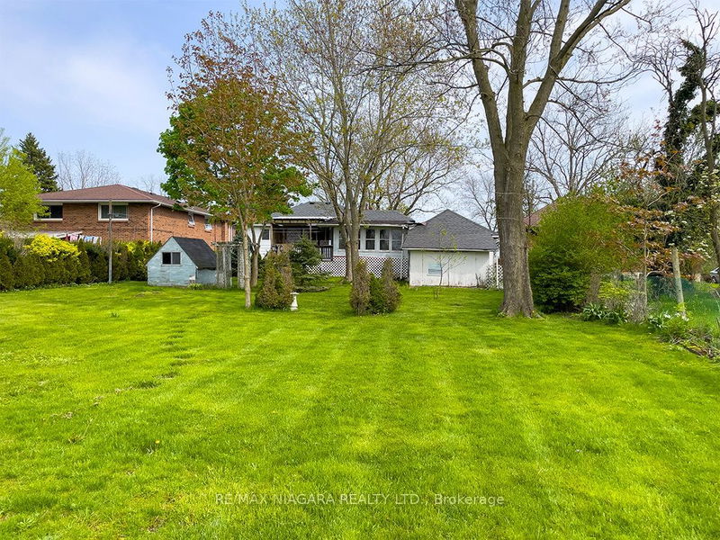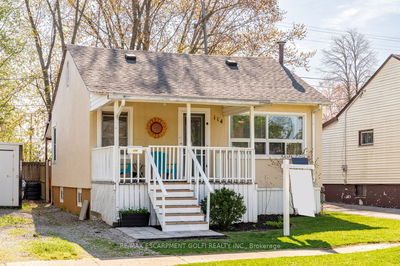Nestled in a park-like setting on a generously-sized lot measuring 250 feet deep, this home offers privacy with no back yard neighbours. Originally designed as a three-bedroom home, this property now features two spacious bedrooms, but can easily be converted back to a three-bedroom layout to fit your needs. Step inside and be greeted by an enclosed front porch that leads to the living room with large windows and original wood floors. The nice white kitchen comes with a dining area and opens to a sunroom at the back of the house. Relax on the covered 8' x 8' deck that overlooks the large backyard, which has plenty of room for gardens or a future pool! The full basement comes equipped with a rec room and ample storage space. A single garage measuring 24' deep also has an attached 11'5 x 11' workshop/shed at the back, perfect for your DIY projects or garden essentials. Updates to the property include roof shingles (2015), central air (2021) and most windows have been replaced.
详情
- 上市时间: Friday, May 12, 2023
- 城市: Port Colborne
- 交叉路口: West Of Hwy 140
- 客厅: Main
- 厨房: Main
- 挂盘公司: Re/Max Niagara Realty Ltd. - Disclaimer: The information contained in this listing has not been verified by Re/Max Niagara Realty Ltd. and should be verified by the buyer.






