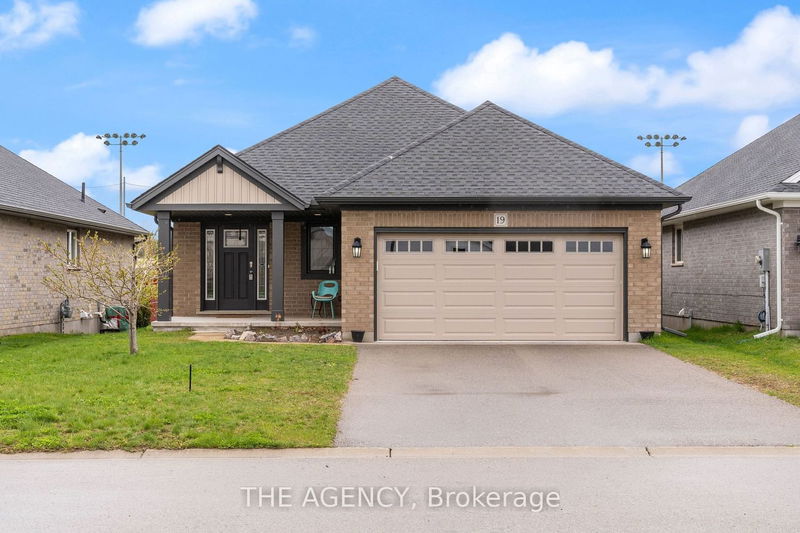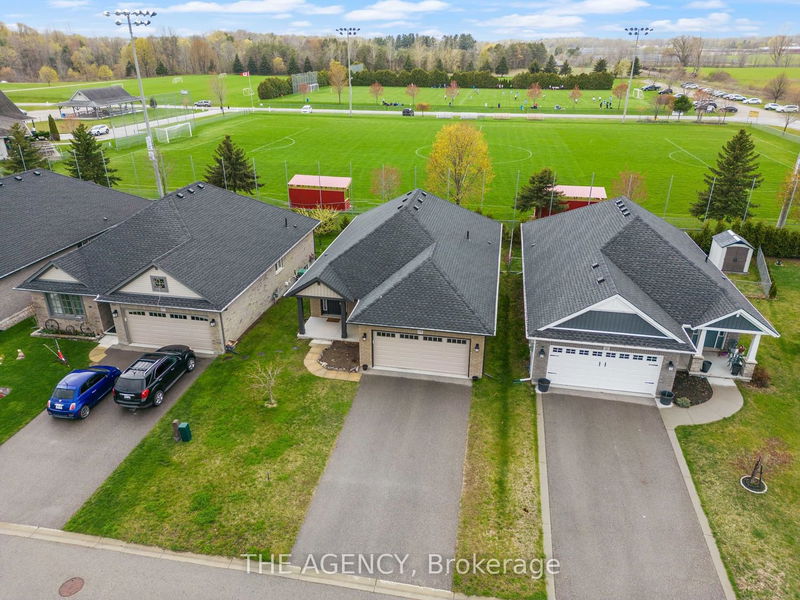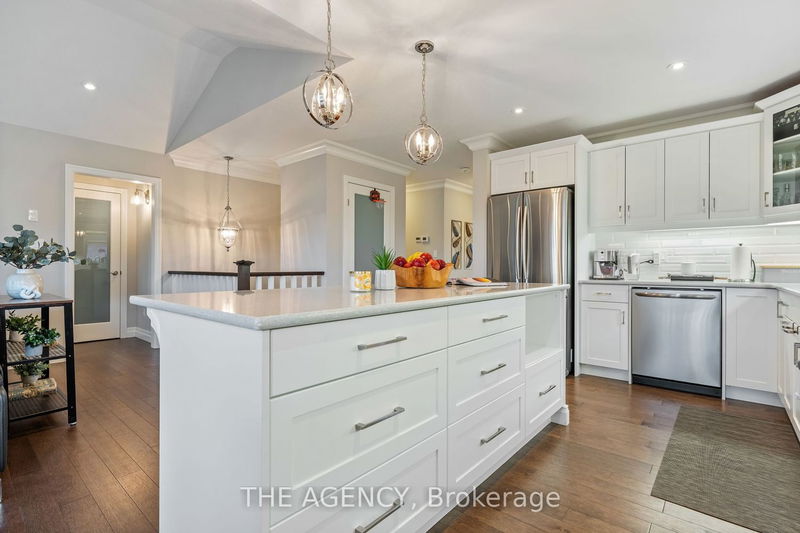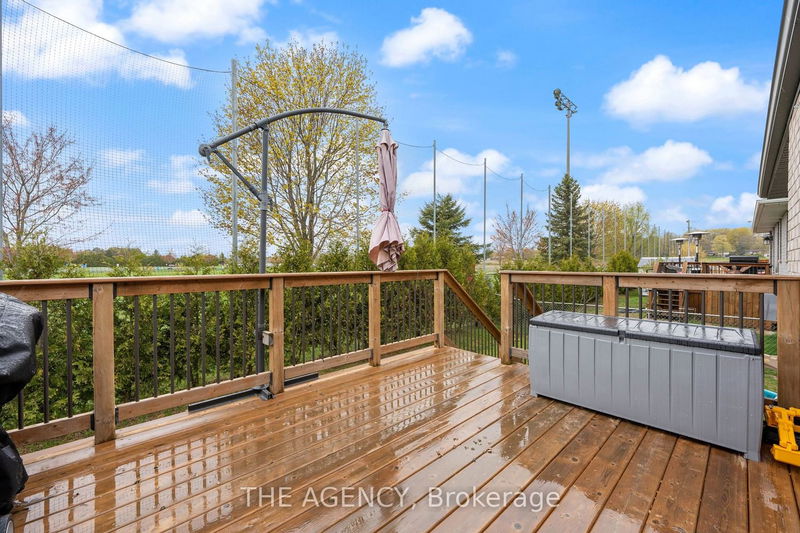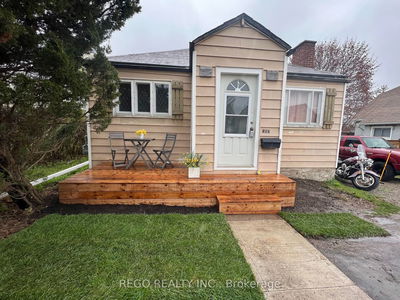Nestled on a quiet court with no rear neighbours. The bright foyer welcomes you with large built-in storage box seating and is flooded with sunlight from the double side lights and porch-facing window. The open-concept main floor living space features hardwood flooring, a dazzling white kitchen with soft-close shaker-style cabinets, a beveled tile backsplash, quartz counters, under-cabinet lighting, stainless steel appliances, a pantry, and a beautiful island with seating. A vaulted ceiling in the family room adds grandeur to the space, which is completed with crown moulding, pot lighting, and a gas fireplace. The dining area leads to the raised back deck with views of the back tree-lined yard and soccer field beyond. Completing the main level are two spacious bedrooms, including a primary bedroom with a 3-piece ensuite and walk-in closet, as well as main floor laundry for added convenience. If that wasn't enough, head downstairs for an additional bedroom and a finished rec room.
详情
- 上市时间: Tuesday, May 09, 2023
- 城市: Tillsonburg
- 交叉路口: Glendale Dr/Nancy Crt
- 客厅: Main
- 厨房: Main
- 挂盘公司: The Agency - Disclaimer: The information contained in this listing has not been verified by The Agency and should be verified by the buyer.

