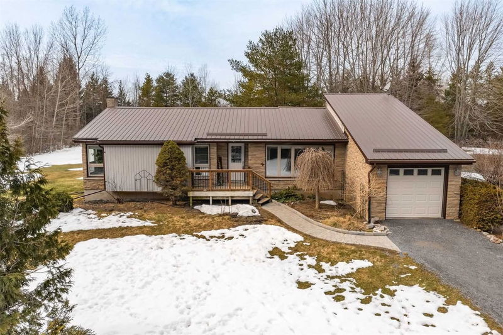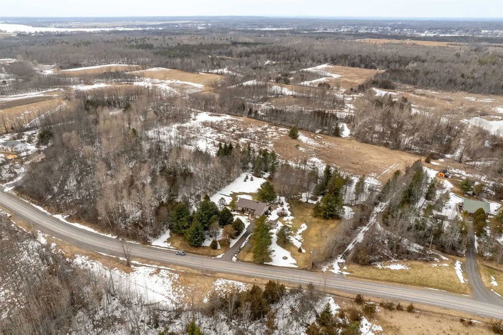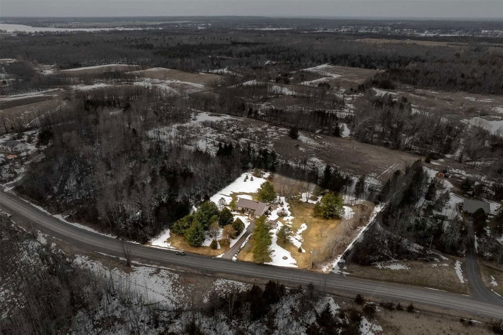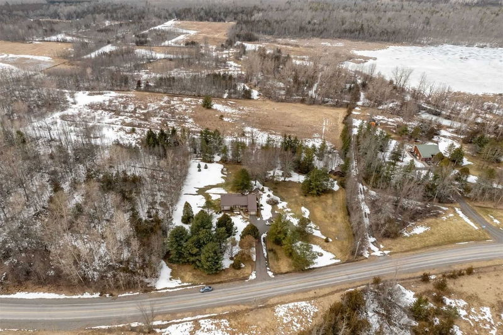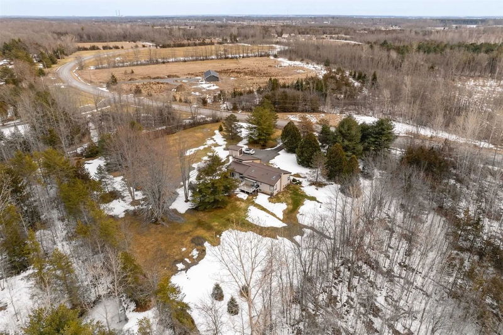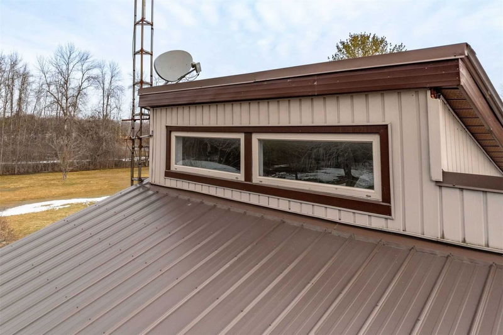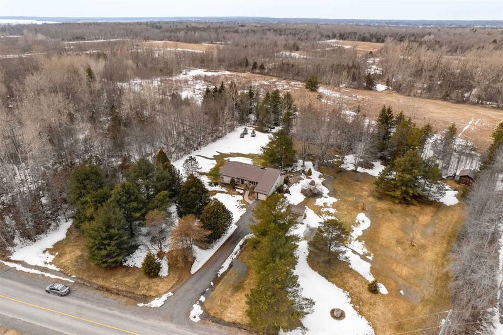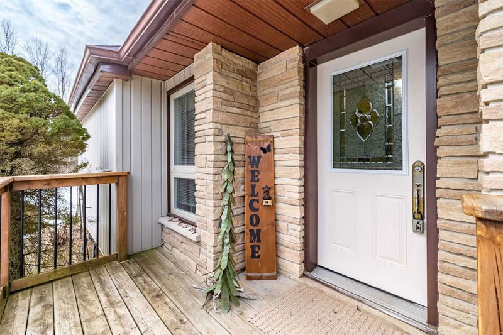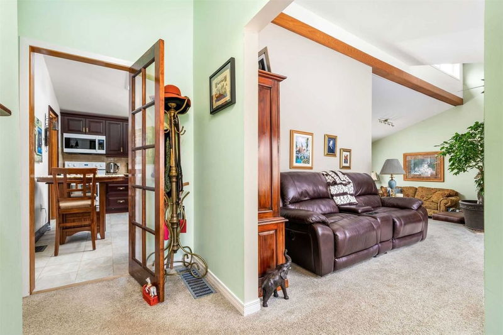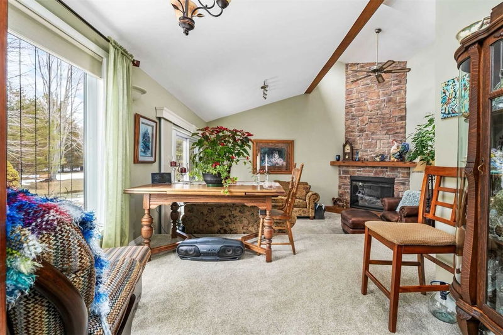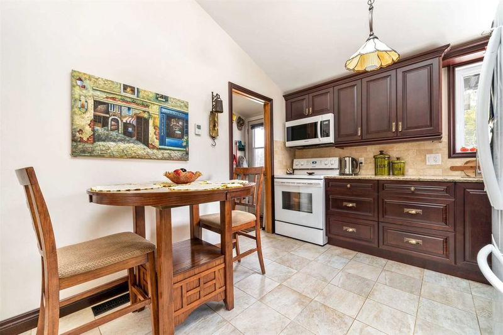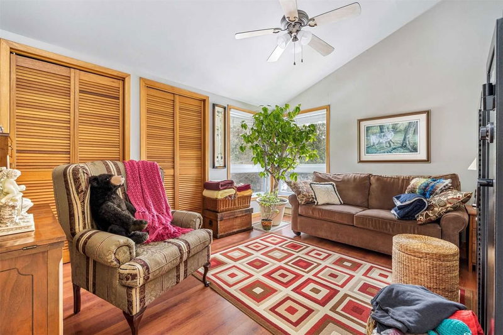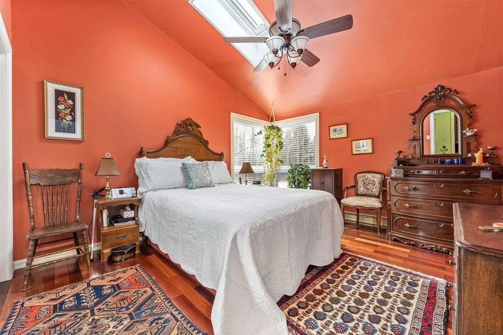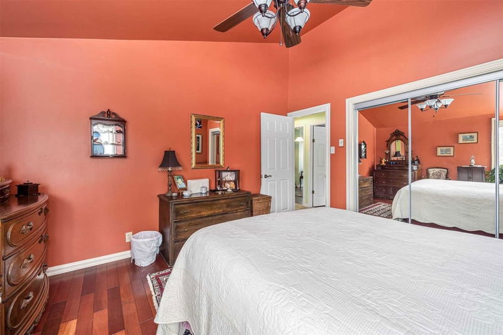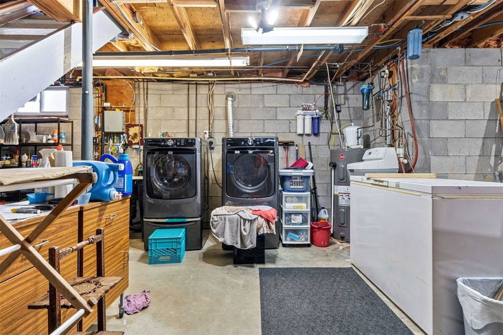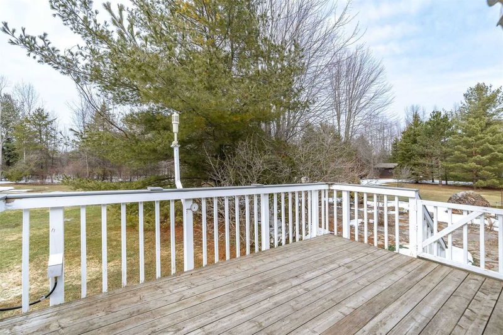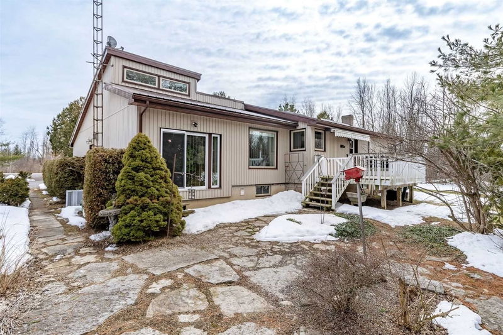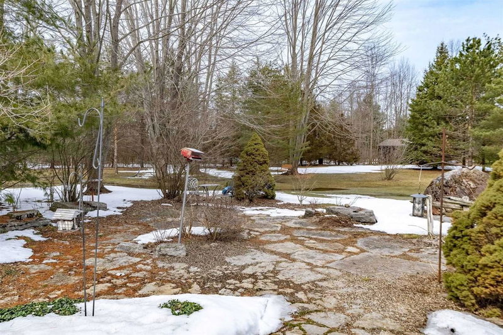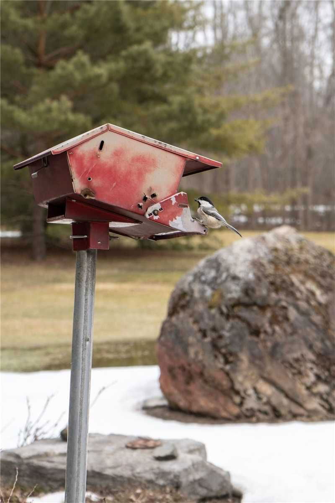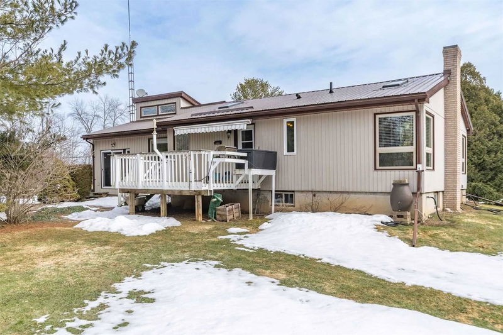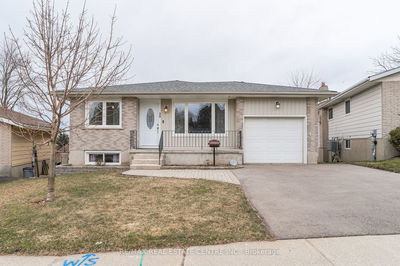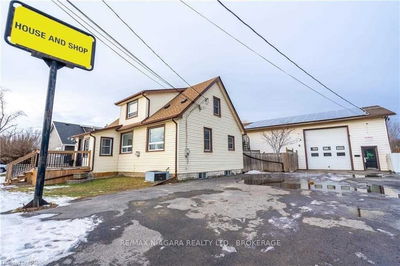Cool, Late 70S Bungalow Offering Style & Features. 3 Bdrms, Vaulted Ceilings, Sunken Family Rm, 2 Skylights, Stone Fireplace & More. Stone/Vinyl Home Is Located On Private 4-Acres Offering Woods, 40Ft Pond & Trails Plus Attached Garage, Parking For 6+ & 2 Sheds. Well-Kept Home With Both A Formal Living Rm And Family Rm Including Patio Doors Leading Outside To Stone Patio, Deck With Awning & Bird Watcher's Paradise. Updated Eat-In Kitchen Has Beautiful Quartz Counters, Solid Wood Cabinetry, Soft Close, Diamond Undermount Sink, Tile Backsplash, Skylight, Heated Floors, Appliances, French Door & Separate Formal Dining Rm. Primary Bdrm With Vault, Skylight & Brazilian Cherry Floors. Heated Floors In 3Pce. Bath. Door Off Back Leading To Full Height, Unfinished Lower Lvl Offering In-Law/Development Potential. Metal Roof, Vinyl Windows, Forced Air Prop Furnace & C/Air (2012), C/Vac, Air Exch, 10Kw Generator, Owned Hwt & Water Systems Incl. Reverse Osmosis & Uv Light. Close To Ferry & Town.
详情
- 上市时间: Thursday, March 23, 2023
- 城市: Greater Napanee
- 交叉路口: County Rd 8 And County Rd 25
- 详细地址: 321 County Rd 25 N/A, Greater Napanee, K7R 3K7, Ontario, Canada
- 客厅: Main
- 家庭房: Main
- 厨房: Eat-In Kitchen
- 挂盘公司: Royal Lepage Proalliance Realty, Brokerage - Disclaimer: The information contained in this listing has not been verified by Royal Lepage Proalliance Realty, Brokerage and should be verified by the buyer.

