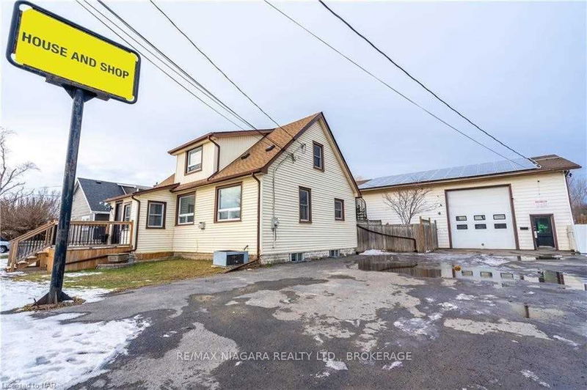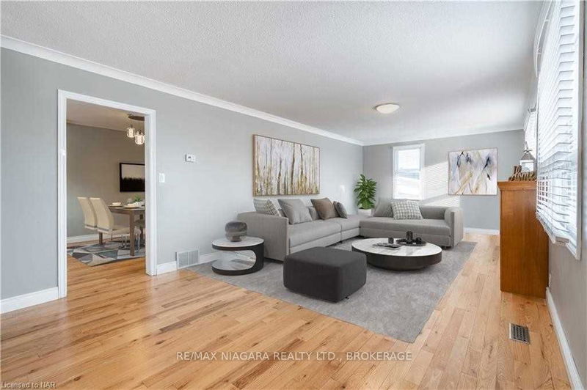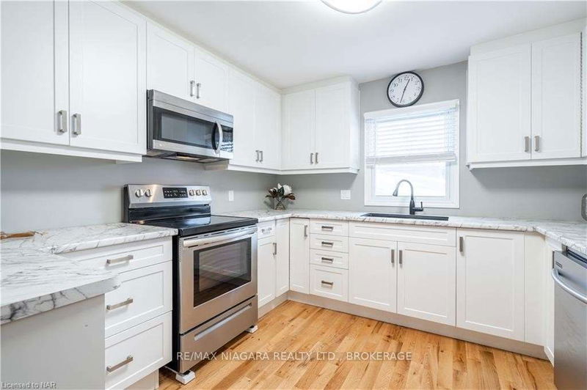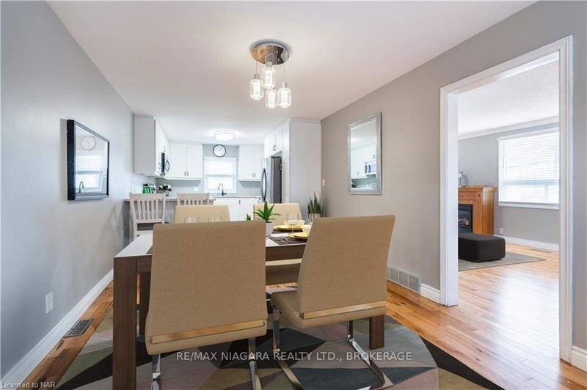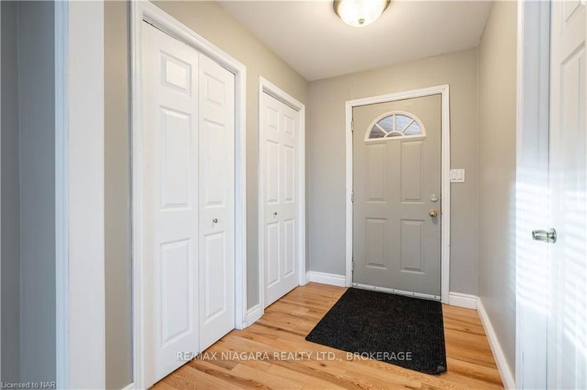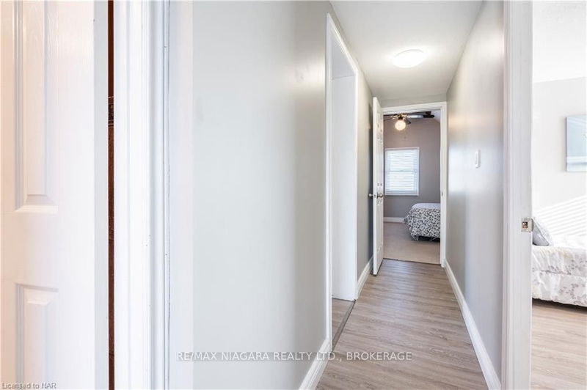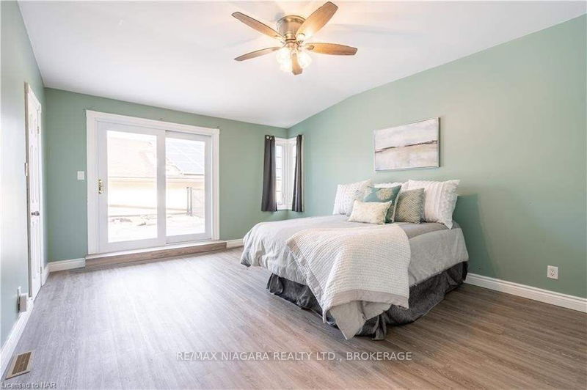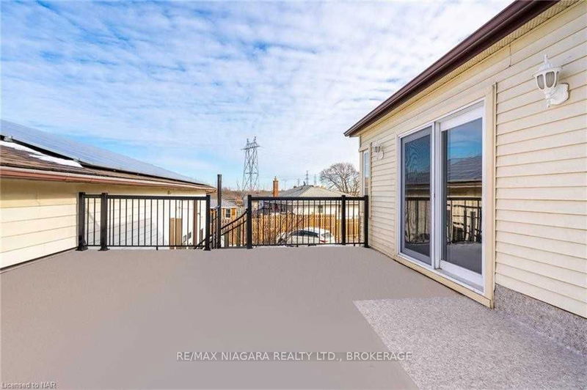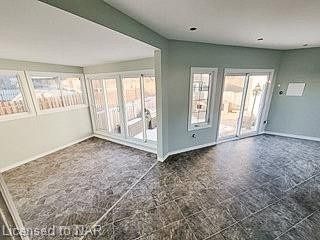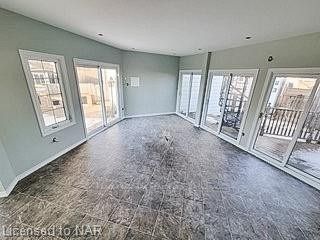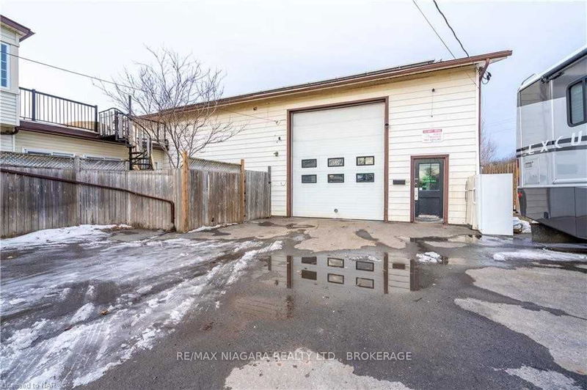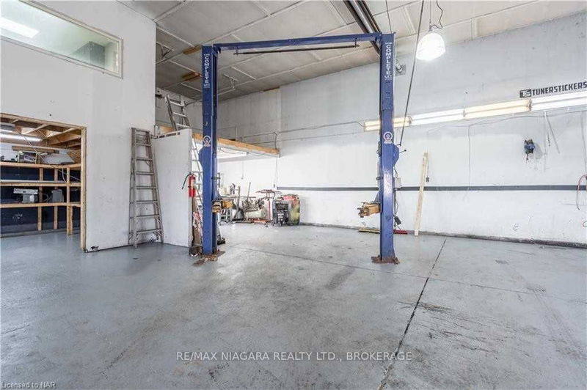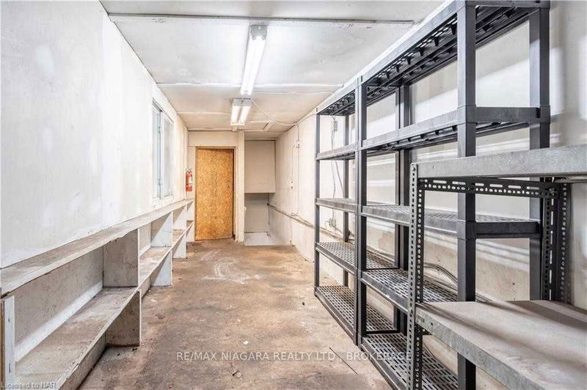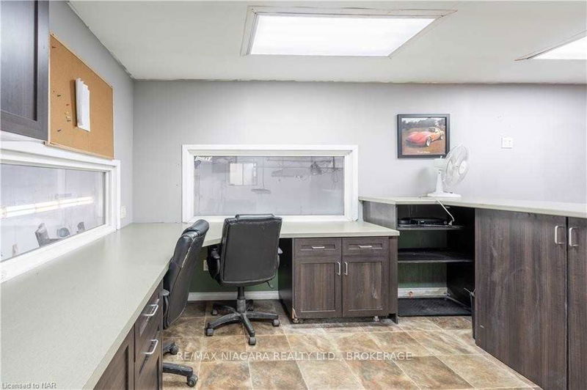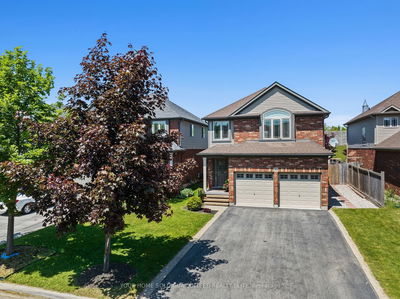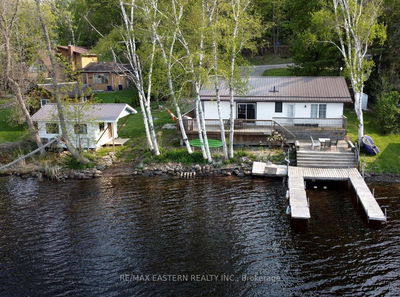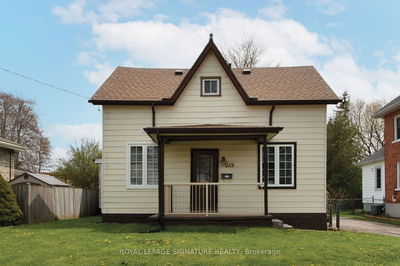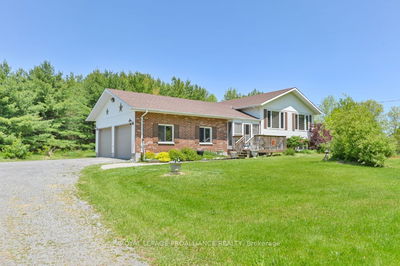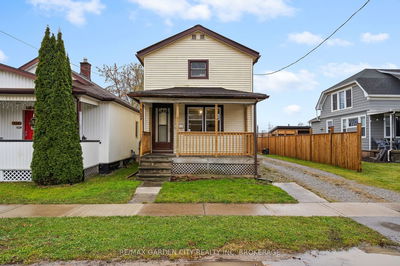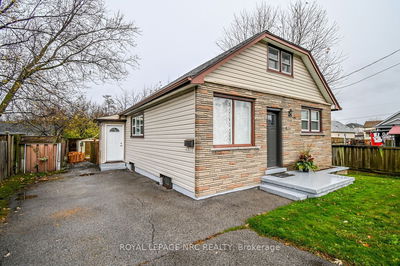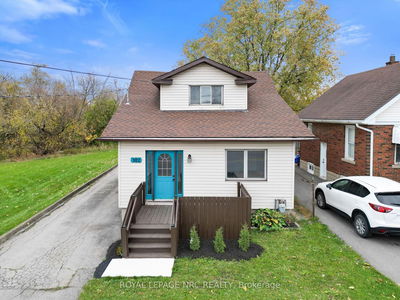Centre Of The Region! This Amazingly Located Property Offers A 3 Bedroom, 3 Bathroom Family Home Along With A 2000 Sqft Shop Complete With 2 Bay Doors, A Hoist And Solar Panels On Roof Of The Shop. Here You Are Making An Income Right Off The Bat! The Home Is A 2 Storey With All 3 Bdrms On Top Floor. The Master Bedroom Offers Not Only A Walk-In Closet, But Also A Sliding Patio Door To A Rooftop Terrace With The Spiral Staircase To Rear Yard, A Truly Unique Feature And Layout. Main Level Is A Formal Living Area, Front And Rear Foyer Entrance Ways As Well As An Open Concept Kitchen/Dining Room Full Updated. The Finished Basement With Finished Laundry Completes The Interior With Comfort And Space For The Whole Family. There Is Also The 3 Season Room At The Back Of The Property. This Area Is Private, And Cozy, Perfect For Nights You Want To Be Outside. The Patio Area Has A Built It Bbq And Fireplace, Lots Of Space For Furniture And Gatherings.
详情
- 上市时间: Monday, March 13, 2023
- 城市: Thorold
- 交叉路口: Hwy 58 - Niagara Falls Rd
- 详细地址: 225 Niagara Falls Road, Thorold, L2J 1X1, Ontario, Canada
- 客厅: Fireplace, French Doors
- 厨房: Open Concept, Pantry
- 客厅: Bsmt
- 挂盘公司: Re/Max Niagara Realty Ltd., Brokerage - Disclaimer: The information contained in this listing has not been verified by Re/Max Niagara Realty Ltd., Brokerage and should be verified by the buyer.

