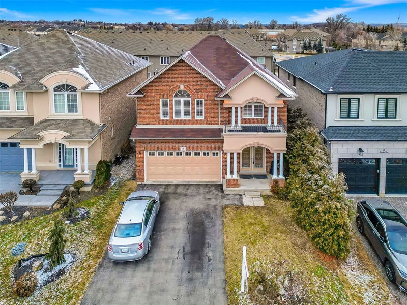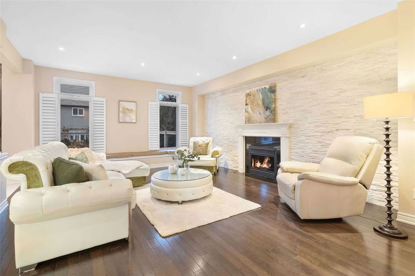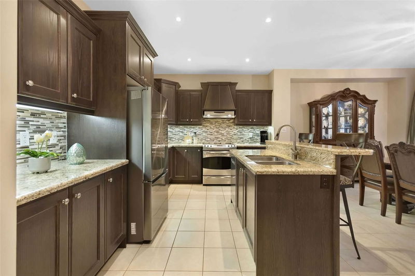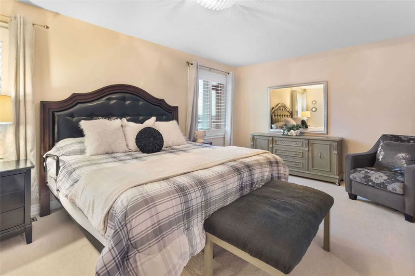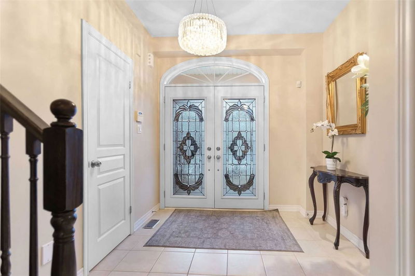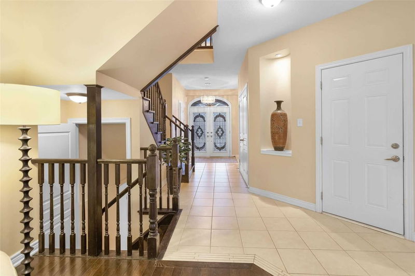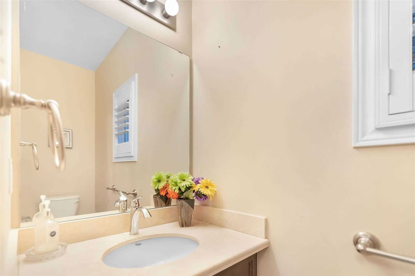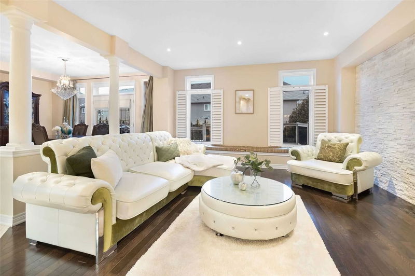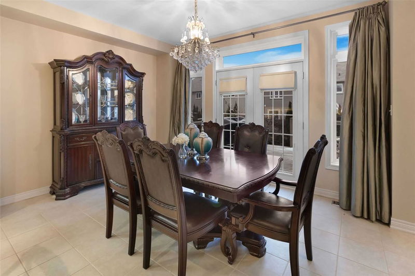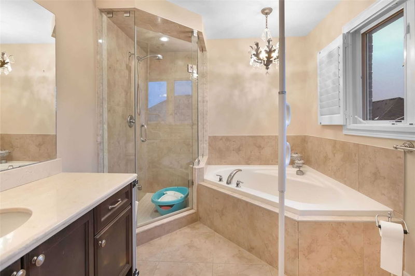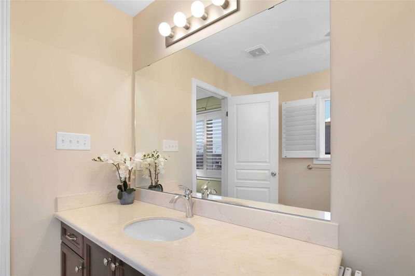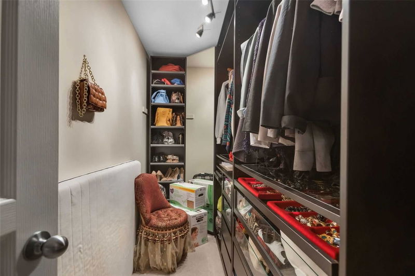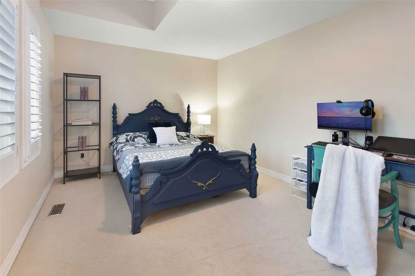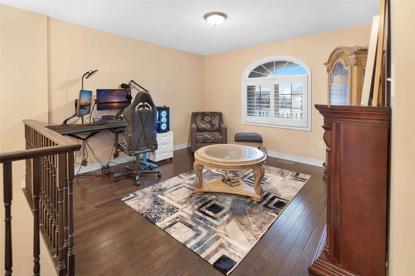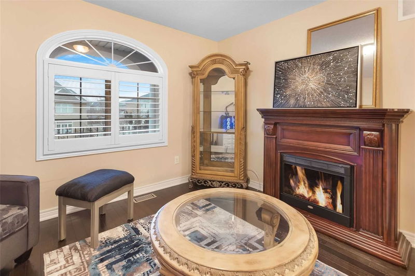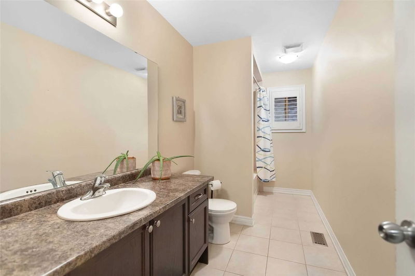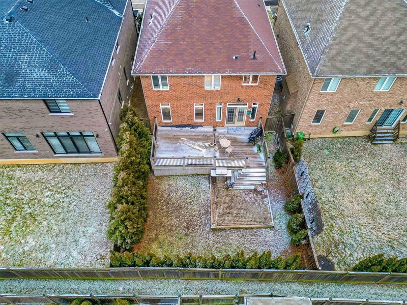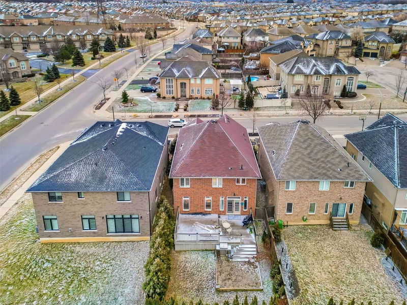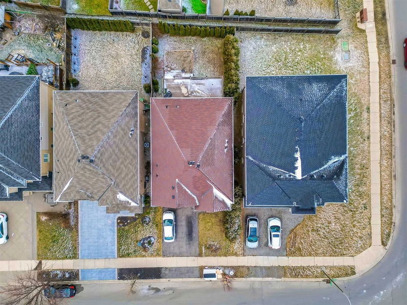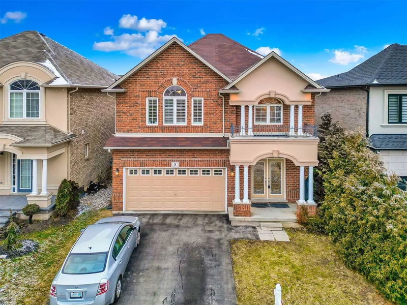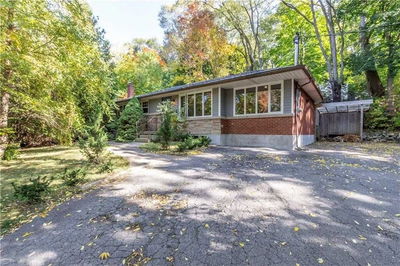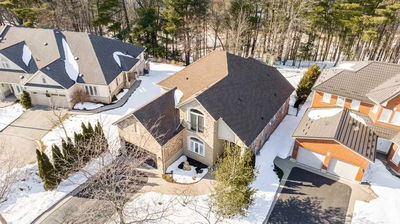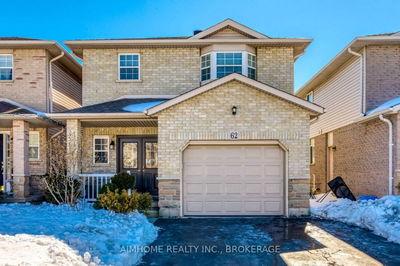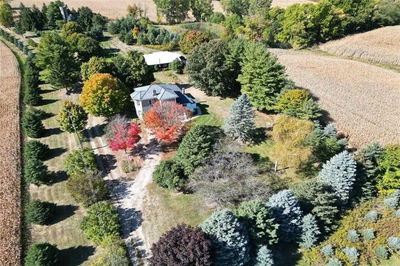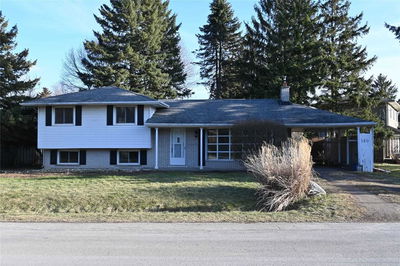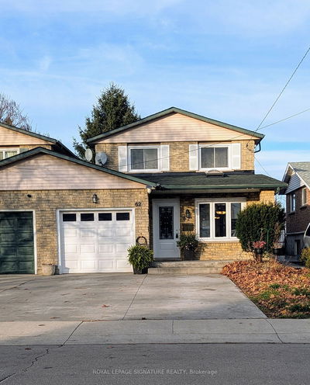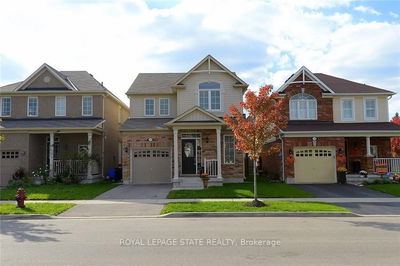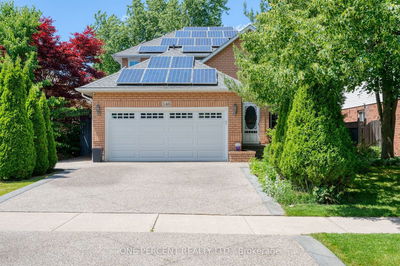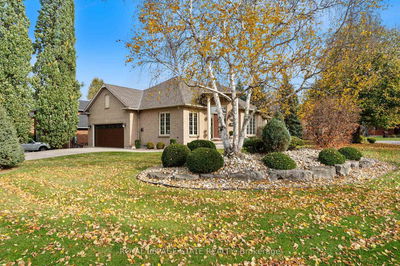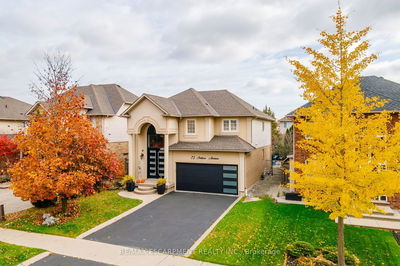Welcome To This Stunning 3 Bedroom Home, Which Located In A The Desirable Meadowlands Neighbourhood Of Ancaster! The Main Level Is Open Concept With Upgrades Throughout! The Living Room Features Gorgeous Hardwood Flooring, A Feature Wall Of Ice-White Quartzite Brick With A Gas Fireplace, Pot Lights And Two Large Windows With California Shutters! The Dining Room Features A French Door Walk-Out To The Backyard And Is Combined With The Large Kitchen. The Stunning Kitchen Features Pot Lights, A Large Centre Island With A Double Sink, Upgraded Cabinetry And Hardware, Stainless Steel Appliances, Plus A Beautiful Backsplash And Granite Countertops! The Second Level Offers A Large Sitting Area With A Window, Which Could Easily Be Converted Into A 4th Bedroom! The Primary Retreat Offers Broadloom, A Large Walk-In Closet, Large Windows With California Shutters, Plus An En Suite Bathroom With A Soaker Tub And A Separate Shower!
详情
- 上市时间: Wednesday, March 22, 2023
- 3D看房: View Virtual Tour for 8 Chambers Drive
- 城市: Hamilton
- 社区: Ancaster
- 详细地址: 8 Chambers Drive, Hamilton, L9K 0A4, Ontario, Canada
- 客厅: Hardwood Floor, Gas Fireplace, Pot Lights
- 厨房: Ceramic Floor, Centre Island, Double Sink
- 挂盘公司: Exp Realty, Brokerage - Disclaimer: The information contained in this listing has not been verified by Exp Realty, Brokerage and should be verified by the buyer.

