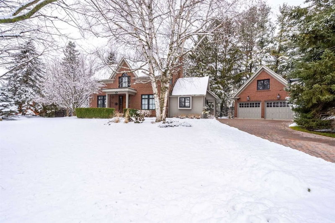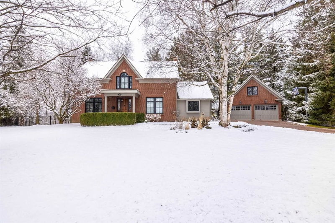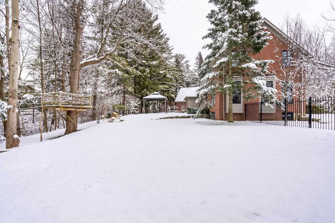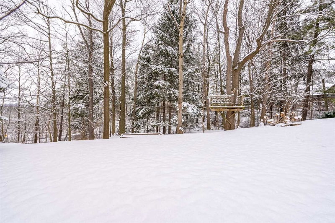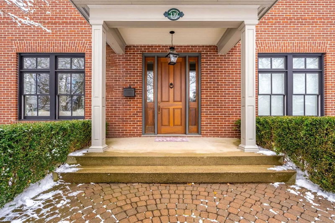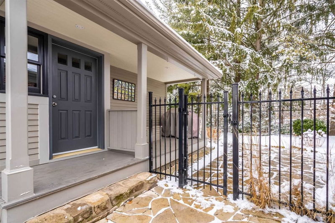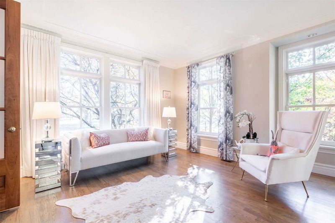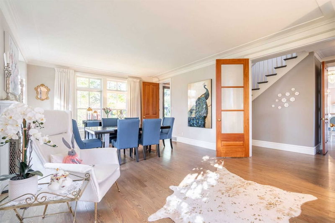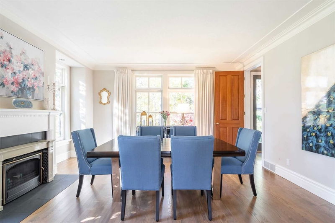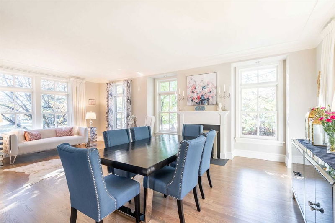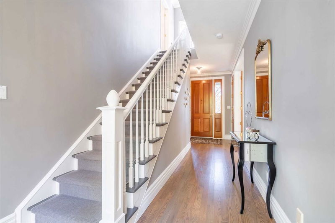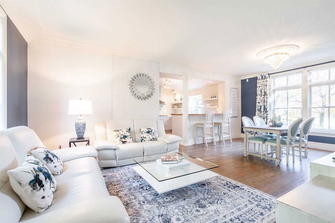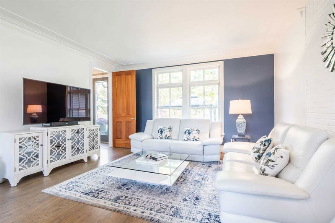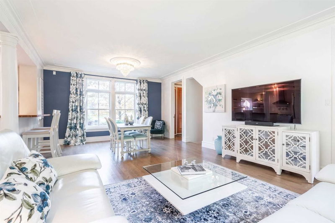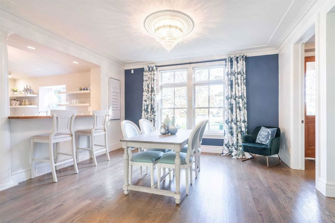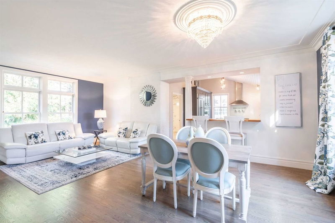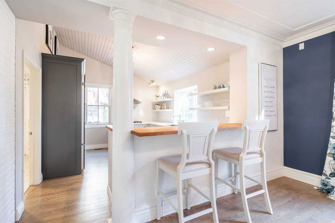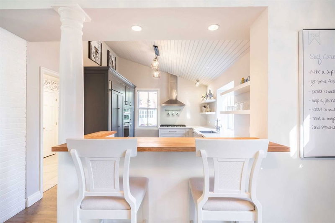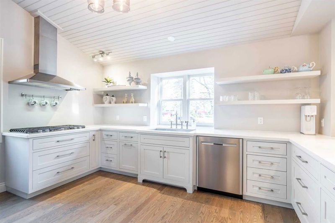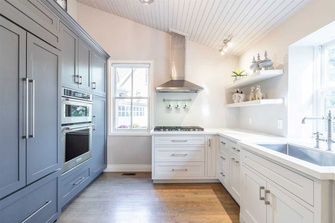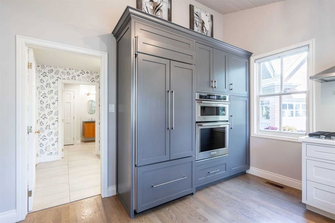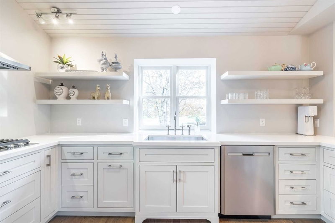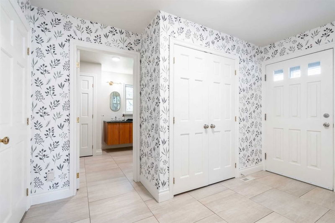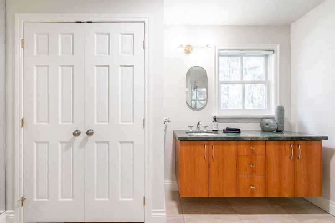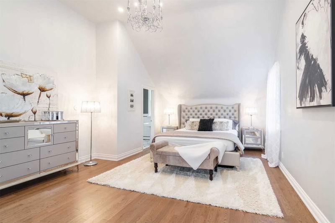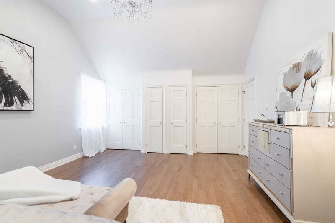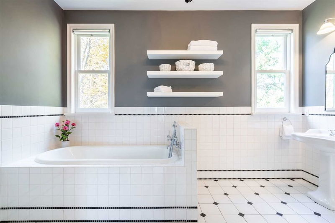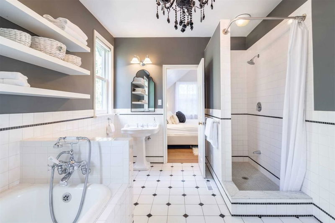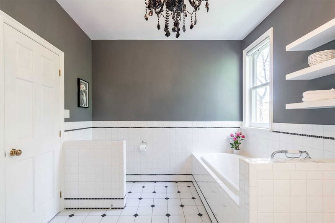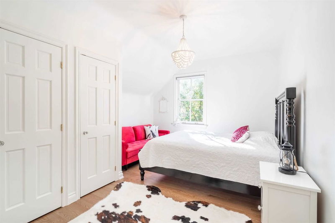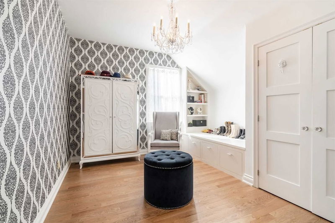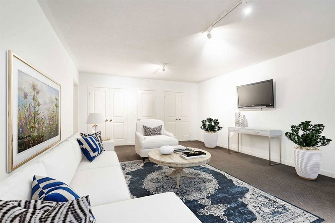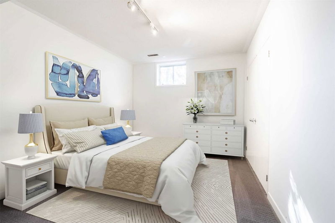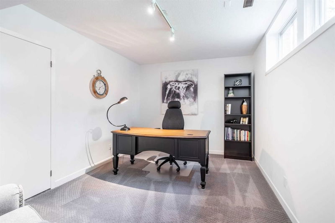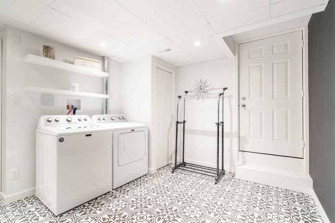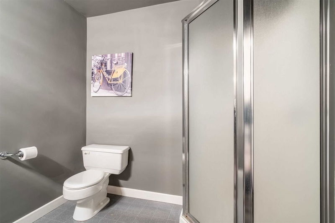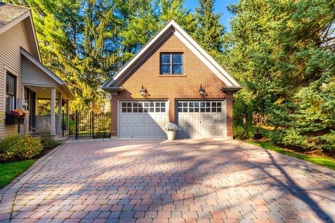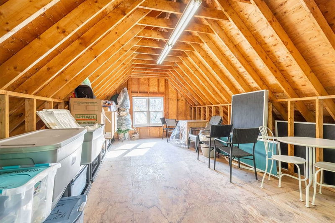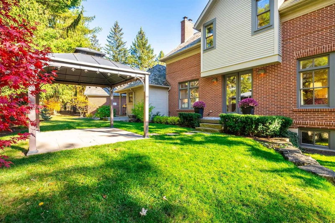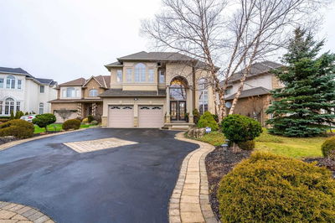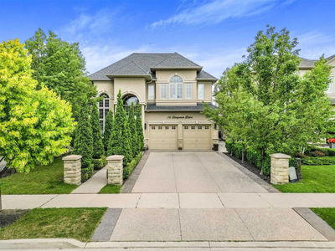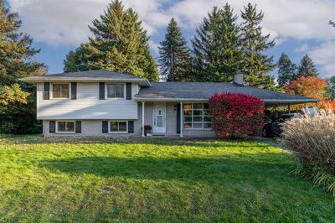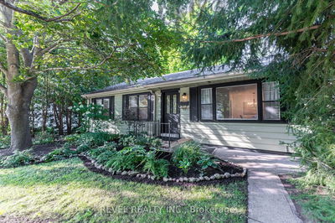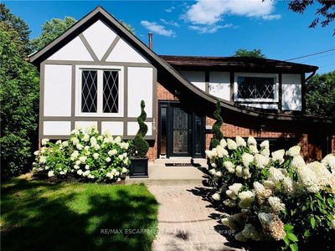Stunning Custom-Built 3+3 Bed, 3 Baths, 9Ft Ceiling Manor In Prestigious Court Location! Mature Treed Lot, No Neighbours In Back, Private Serene Setting. Truly Unique In Character W/ Loads Of Upgrades! Detached Double Garage With A Loft. Hrdwd On Both Levels. Spacious Principal Rooms W/ Large Windows. Dining Rm Opens To Living Rm. Gorgeous Fireplace, 8-Ft Cherrywood Doors & Designer Touches Add To The Home's Casual Elegance. Custom Kitchen W Vaulted Shiplap Ceiling, Quartz Counters, Built-In Appliances, Wood Cabinetry, Breakfast Bar, Plus Huge Eat-In Area. Family Rm Opens To Kitchen & Updated Patio Doors To Backyard. Mudrm W/ Travertine Floor Next To Bathrm. Upstairs, 3 Beds W/ Plenty Of Closet Space. Primary Bedroom W/ 12-Ft Vaulted Ceiling, Ensuite Access & Ample Space. Lower Level: High Ceilings, Recrm, 3 Beds, Bathrm, Separate Laundry Rm, Cold Cellar, Separate Walk-Up Entrance & Tons Of Storage. Huge Backyard, Gazebo & Bbq Deck Surrounded By Lovely Perennial Gardens.Great Location!
详情
- 上市时间: Tuesday, January 24, 2023
- 3D看房: View Virtual Tour for 139 Rembrandt Court
- 城市: Hamilton
- 社区: Ancaster
- Major Intersection: Jerseyville Rd To Lloyminn Ave
- 详细地址: 139 Rembrandt Court, Hamilton, L9G 3N5, Ontario, Canada
- 家庭房: Main
- 挂盘公司: The Agency, Brokerage - Disclaimer: The information contained in this listing has not been verified by The Agency, Brokerage and should be verified by the buyer.

