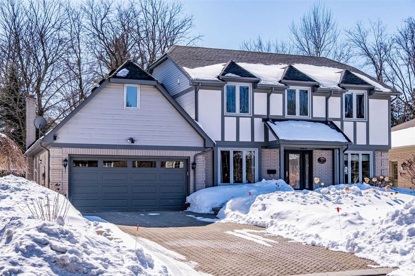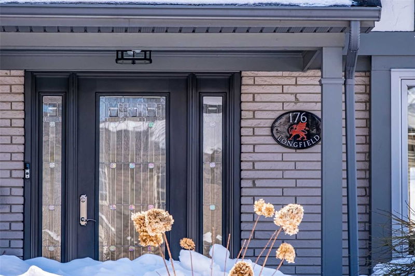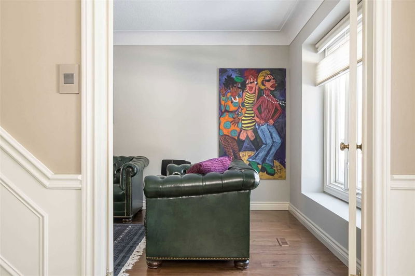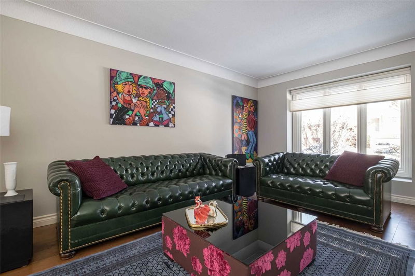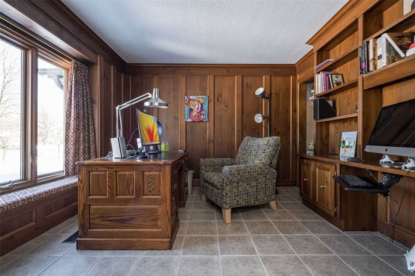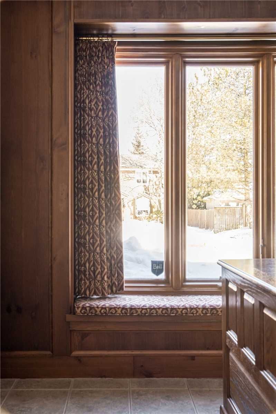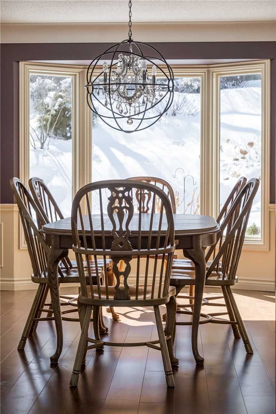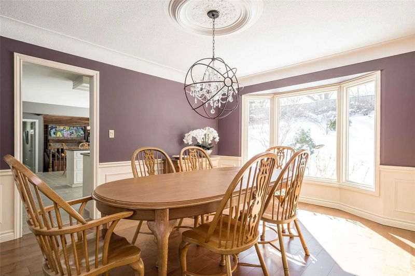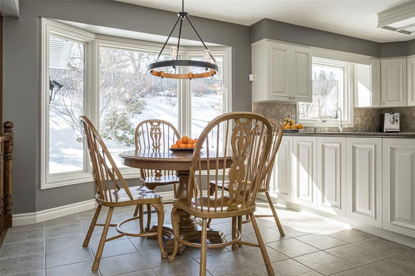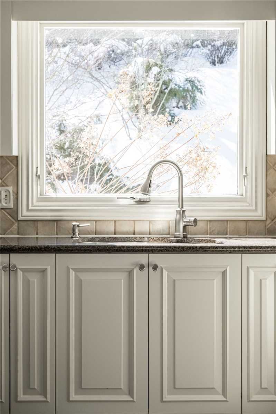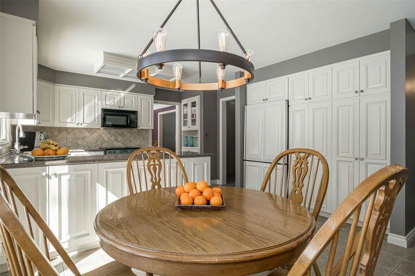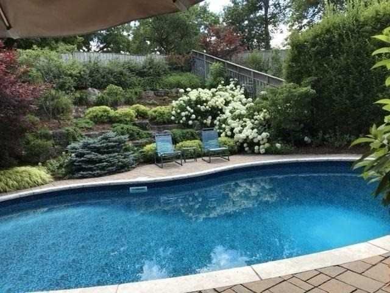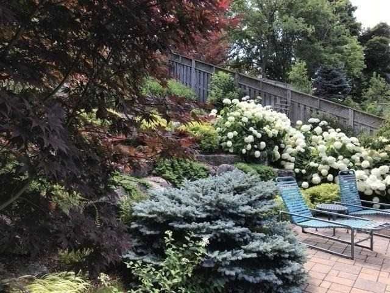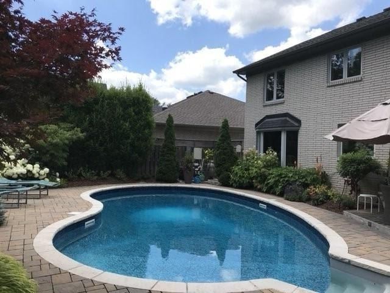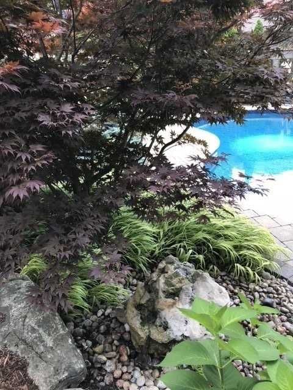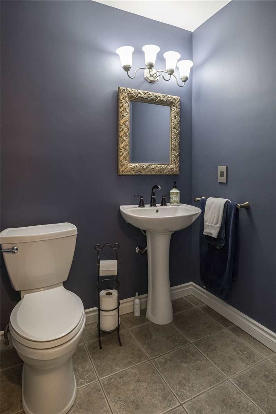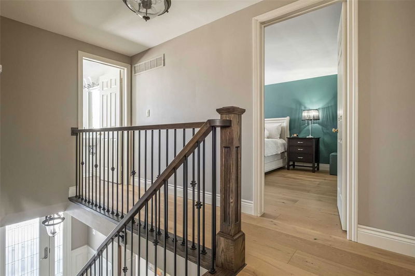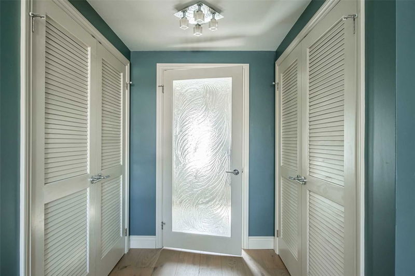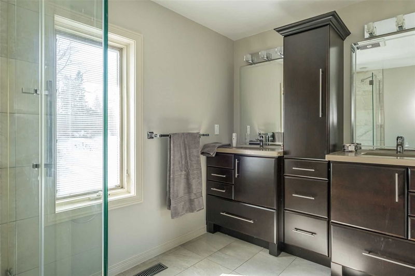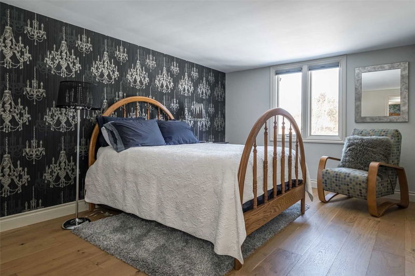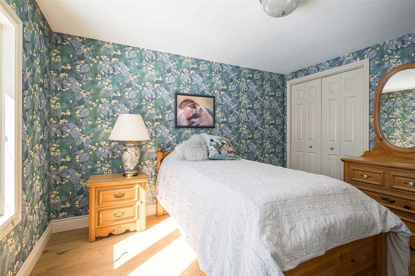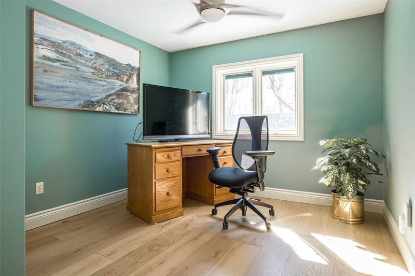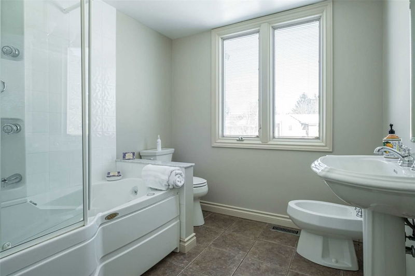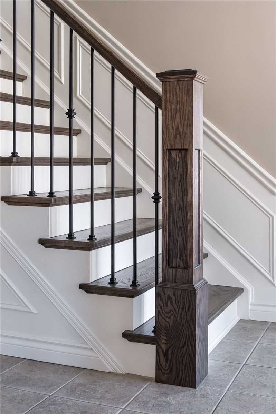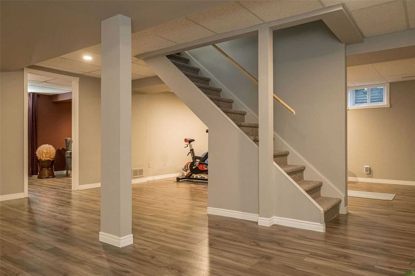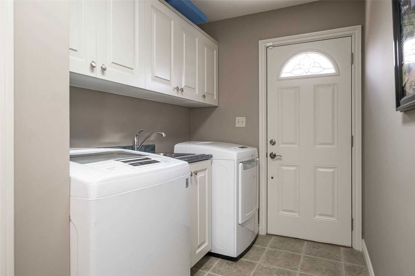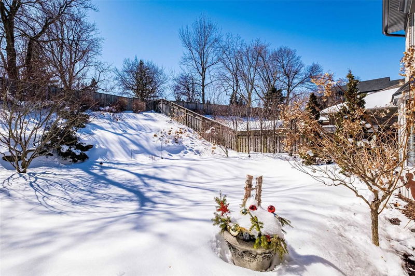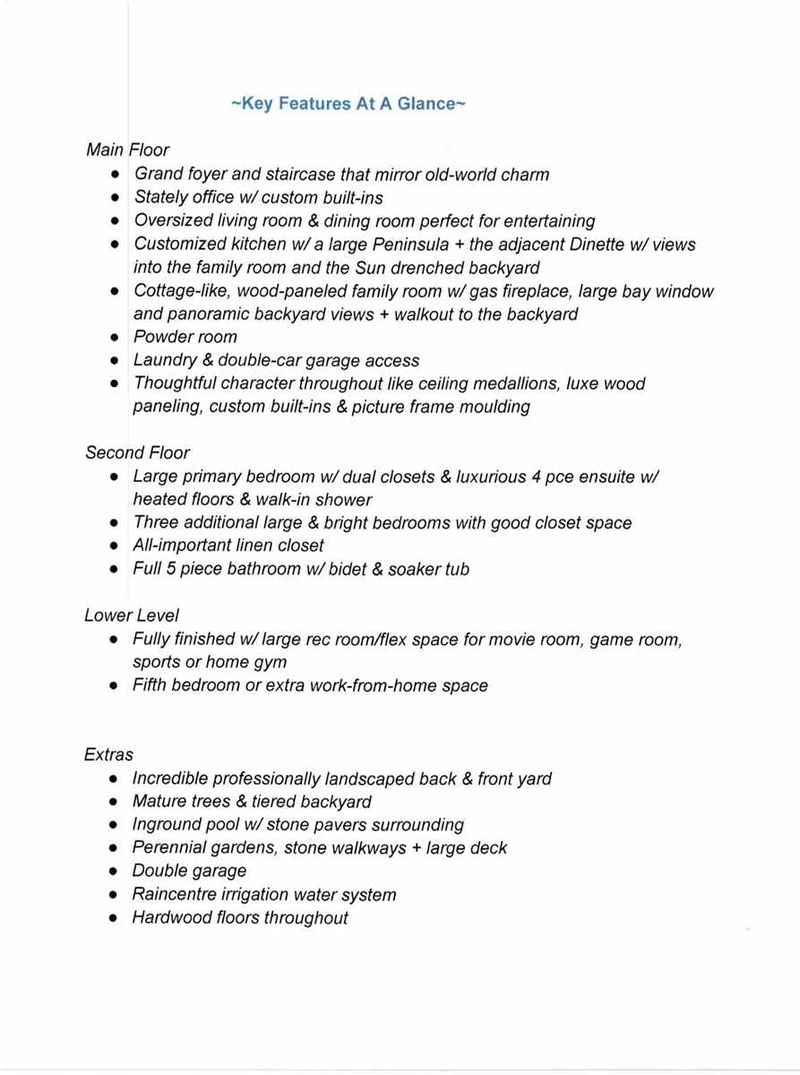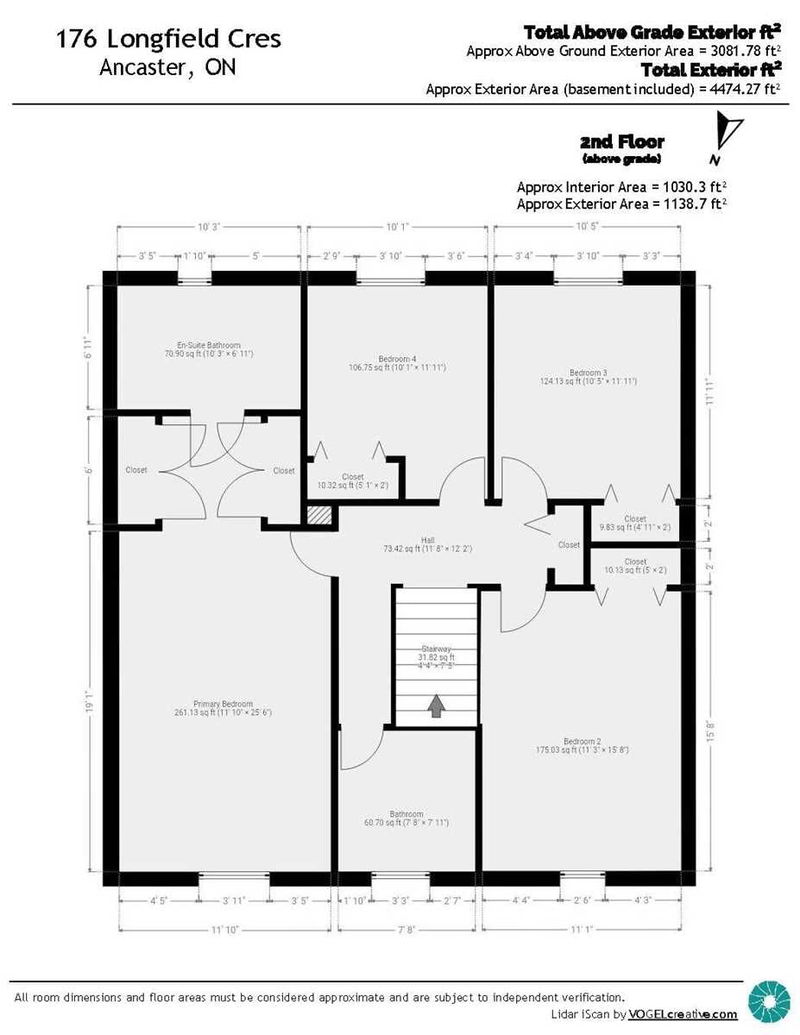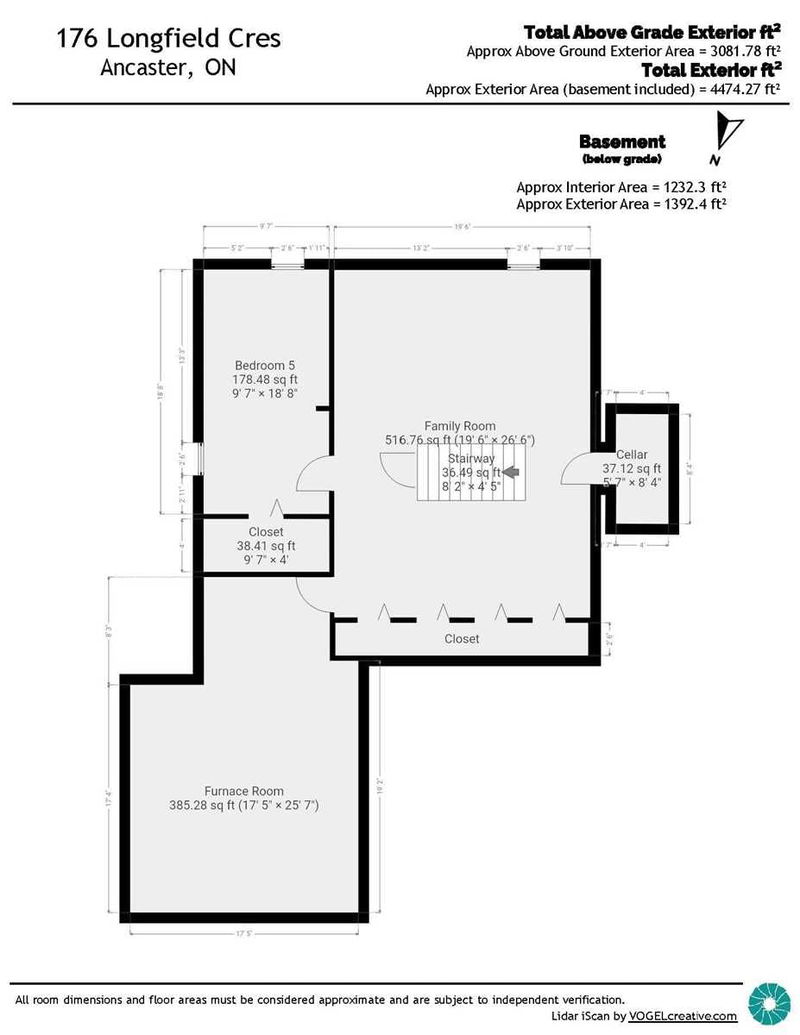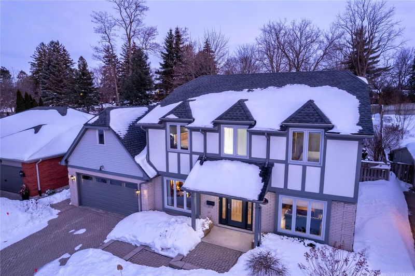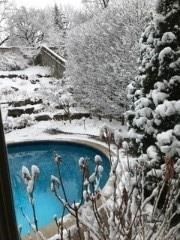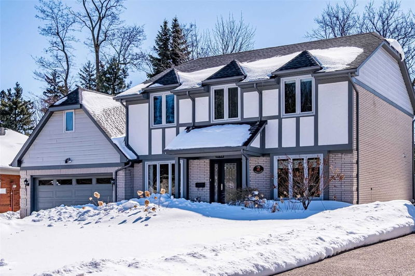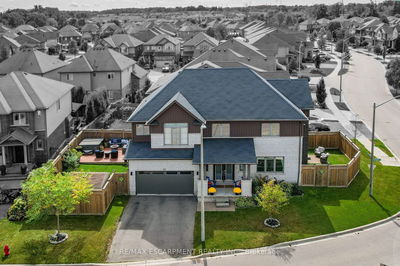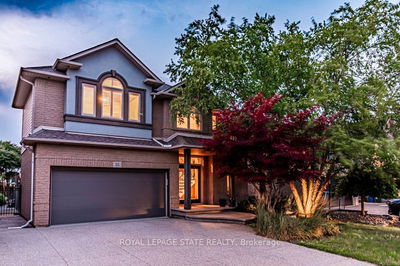Meticulously Maintained & Updated By Same Family For 38 Years! 2,700+ Sq. Ft. Of Inviting, Light-Filled Space. Bright Foyer, Elegant Office, Large Living & Dining Rooms, Custom Eat-In Kitchen W/ Built-In Appliances + Adjacent Dinette Overlooking Family Room W/ Fireplace & W/O To B/Yard! 4 +1 Bd, 2.5 Baths Including The Serene Primary Suite W/ Dual Closets, Spa-Like Ensuite W/Heated Floors. Bright Updtd. 5Pc.Main Bathroom. Private Backyard Oasis W/ Inground Pool, Mature Canopy & Professional Landscaping. Double Garage W. Inside Entry, Main Flr Laundry & Powder Rm, The Lower-Level Bright & Nicely Finished W. . A 5th Bedroom W/Cedar Closet & A Lge. Rec Room W. Wall Of Closets + A Gym *Large Flexible Space That Can Be Anything With Room For Come Summer, The Crown Jewel Of This Special Property Is The Private Muskoka-Like Backyard. The Gorgeous In-Ground Pool, Large Deck, Stone Walkway And Seating Area Can Be Enjoyed Under A Canopy Of Mature Trees With Peaceful Scenery & Lush,
详情
- 上市时间: Monday, March 20, 2023
- 3D看房: View Virtual Tour for 176 Longfield Crescent
- 城市: Hamilton
- 社区: Ancaster
- 详细地址: 176 Longfield Crescent, Hamilton, L9G 3N7, Ontario, Canada
- 厨房: B/I Appliances, Picture Window, O/Looks Pool
- 家庭房: Gas Fireplace, B/I Bookcase, W/O To Yard
- 挂盘公司: Royal Lepage State Realty, Brokerage - Disclaimer: The information contained in this listing has not been verified by Royal Lepage State Realty, Brokerage and should be verified by the buyer.

