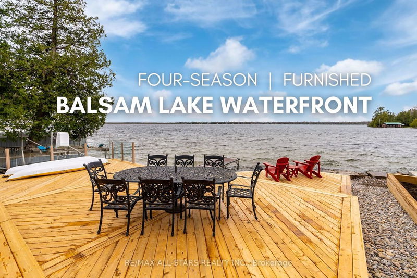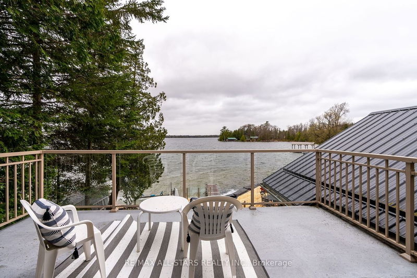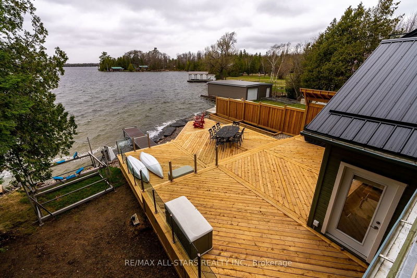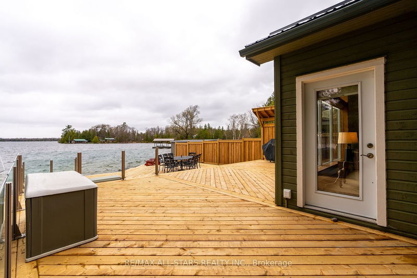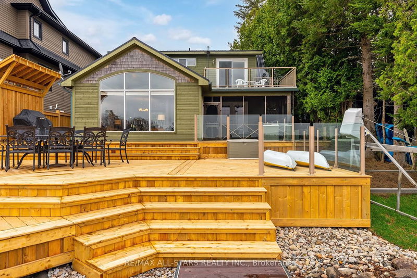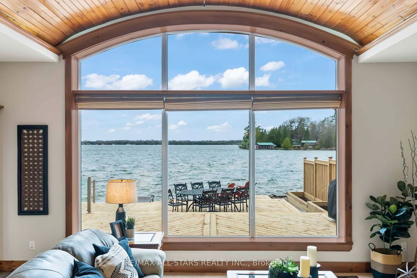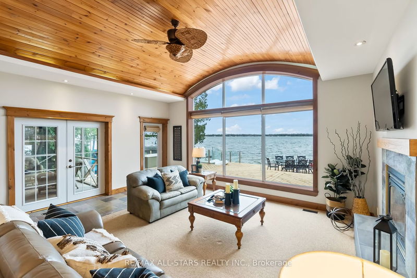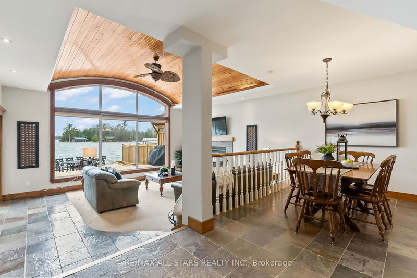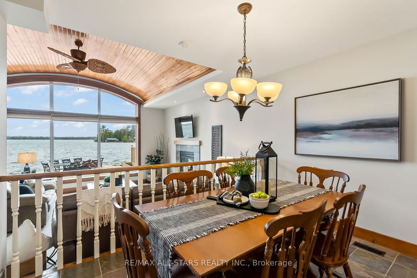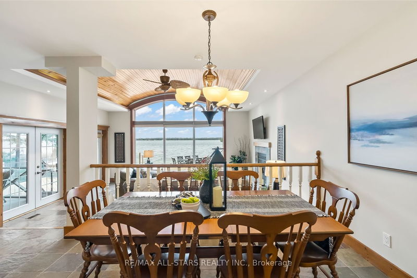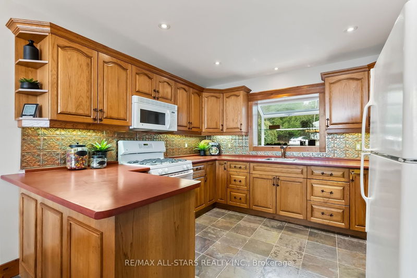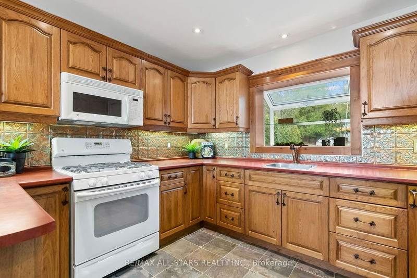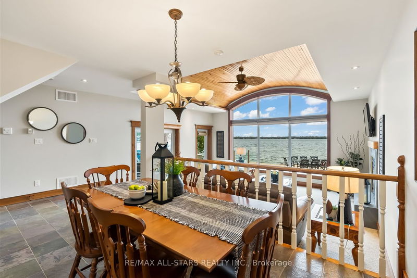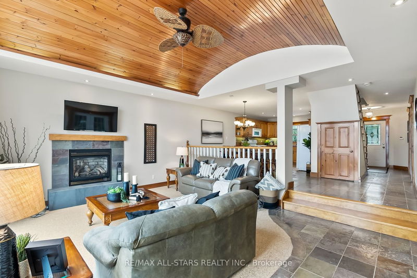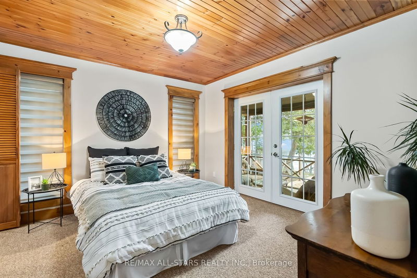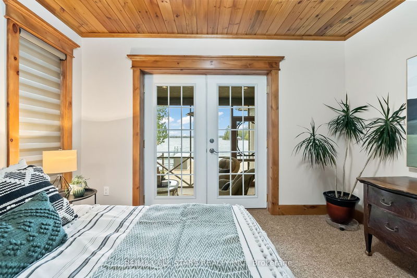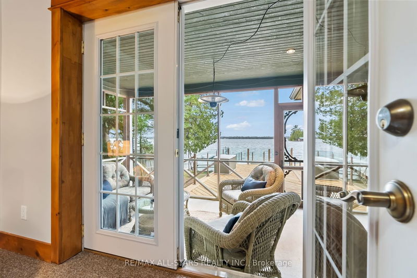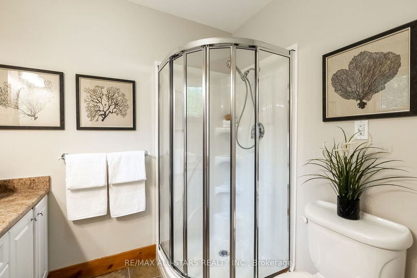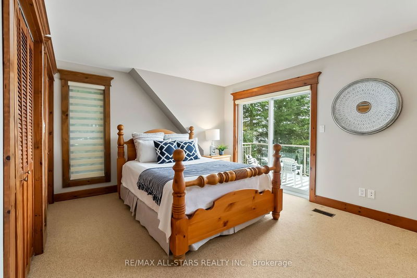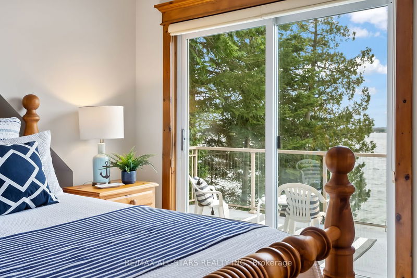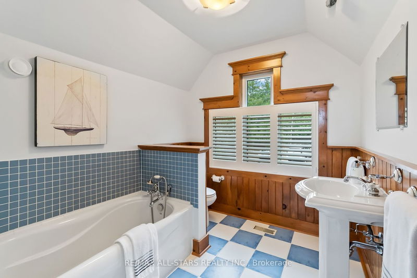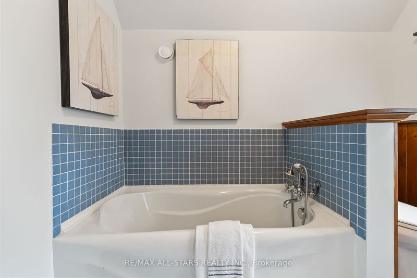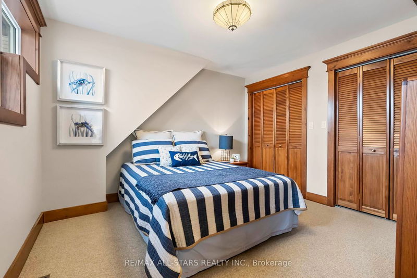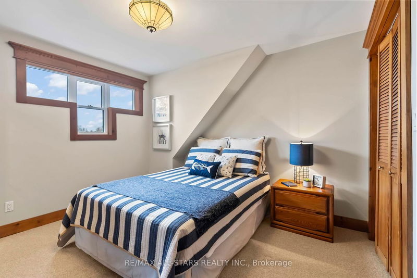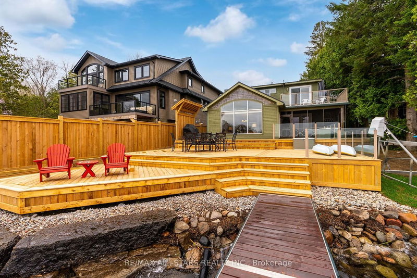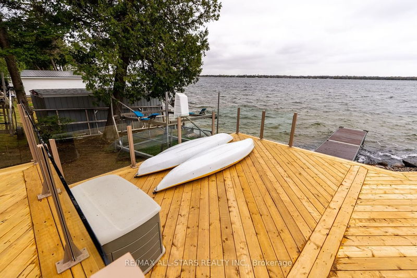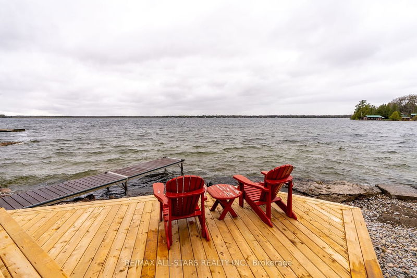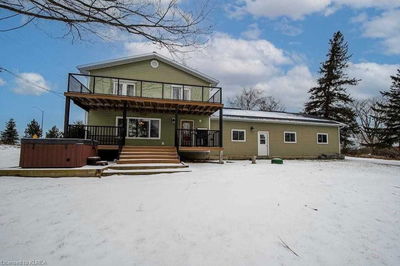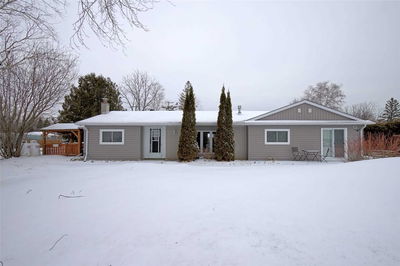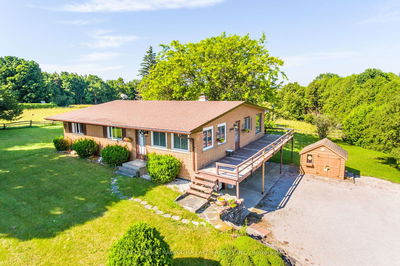Enjoy Breathtaking Westerly Exposure From This Furnished Custom Icf Home On Balsam Lake! Clear Views Of The Water From The Flr-To-Ceiling Windows In The Living Room That Walks Out To The Expansive Deck. Steps To The Dock & Water W/Gorgeous Sandy Bottom. At Just Over 1,700 Sqft, This Home Offers The Perfect Amount Of Space For You To Spread Out & Enjoy Lake Life. The Main Floor Features An Open Concept Kitchen & Dining Area That Overlook The Water. Living Room W/ Beautiful Barrel-Vaulted Ceiling & Propane Fireplace With Slate Surround. Main Floor Bedroom Includes Den Which Could Be Used For W/I Closet, Nursery Etc. Enjoy Your Morning Cup Of Coffee Or Evening Glass Of Wine In The Screened-In Back Porch W/ Hanging Electric Heater For Those Cooler Evenings. Upper Level Includes 2 Bedrooms, An Ensuite 3-Pc Bath - One Of The Bedrooms Walks Out Thru Sliding Glass Doors To Balcony W/ Lake View. Basement 4' Crawl Space W/ Concrete Floor.
详情
- 上市时间: Wednesday, May 10, 2023
- 3D看房: View Virtual Tour for 1467 Killarney Bay Road
- 城市: Kawartha Lakes
- 社区: Cameron
- 详细地址: 1467 Killarney Bay Road, Kawartha Lakes, K0M 1G0, Ontario, Canada
- 厨房: Open Concept, Pot Lights, O/Looks Dining
- 客厅: Fireplace, Vaulted Ceiling
- 挂盘公司: Re/Max All-Stars Realty Inc. - Disclaimer: The information contained in this listing has not been verified by Re/Max All-Stars Realty Inc. and should be verified by the buyer.

