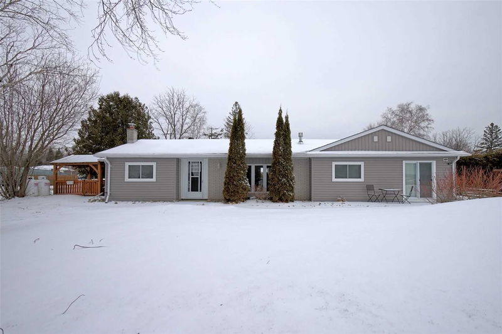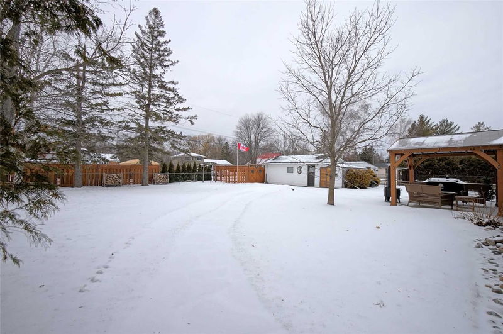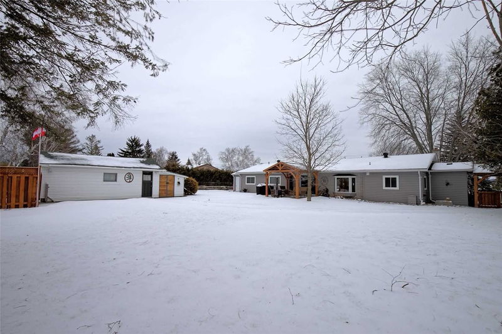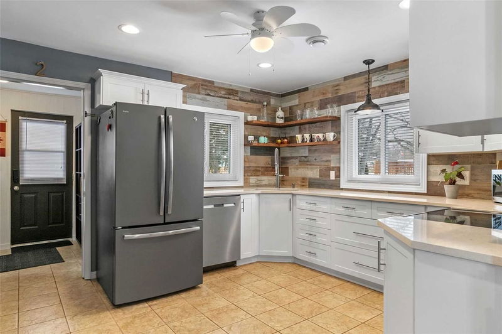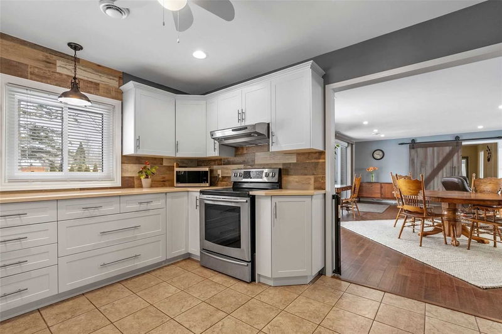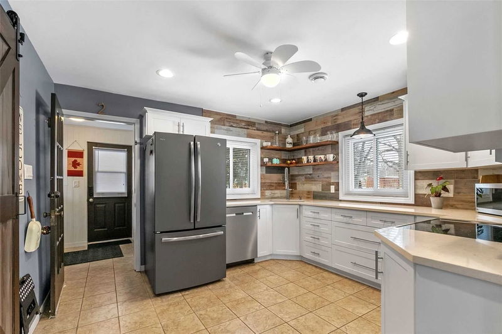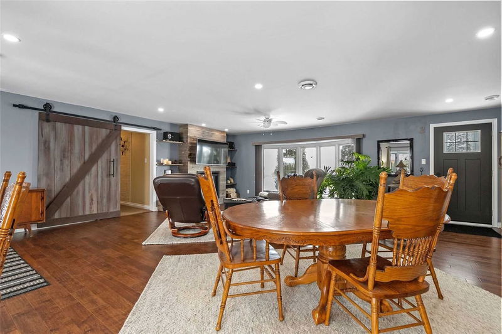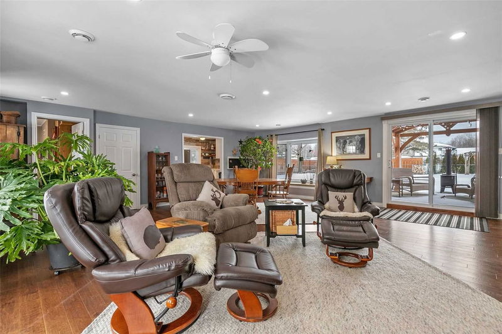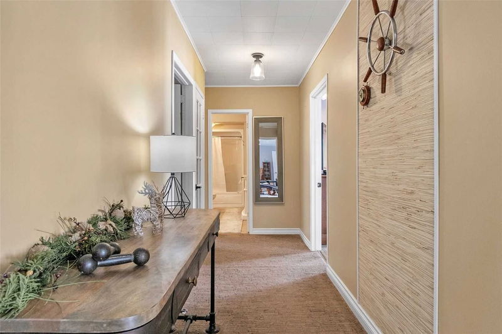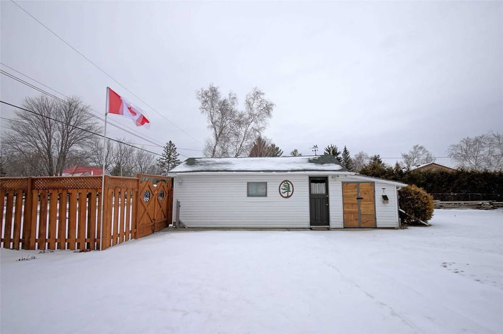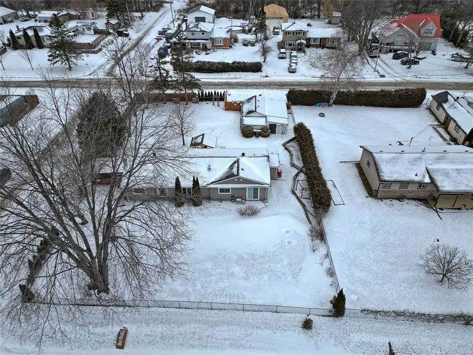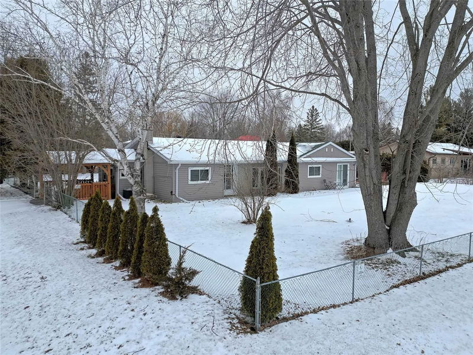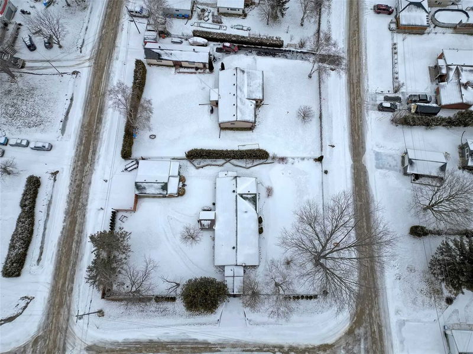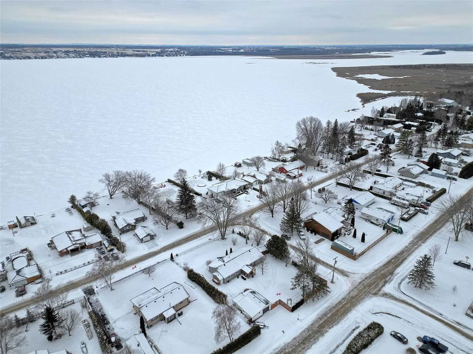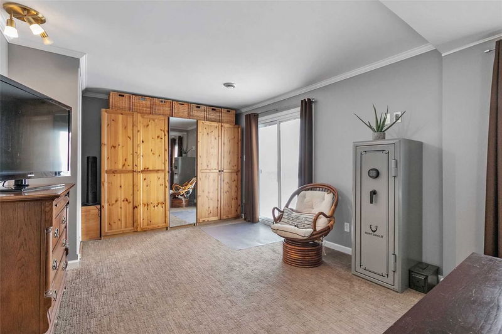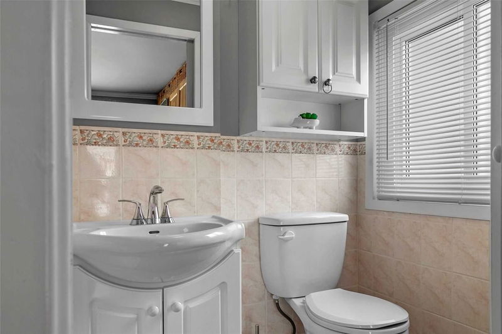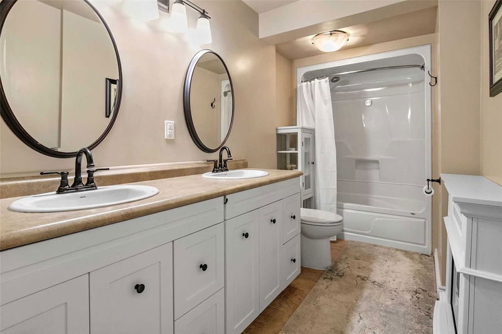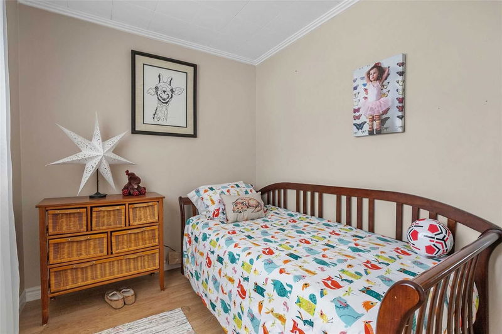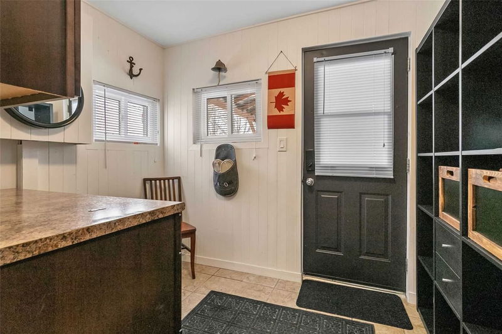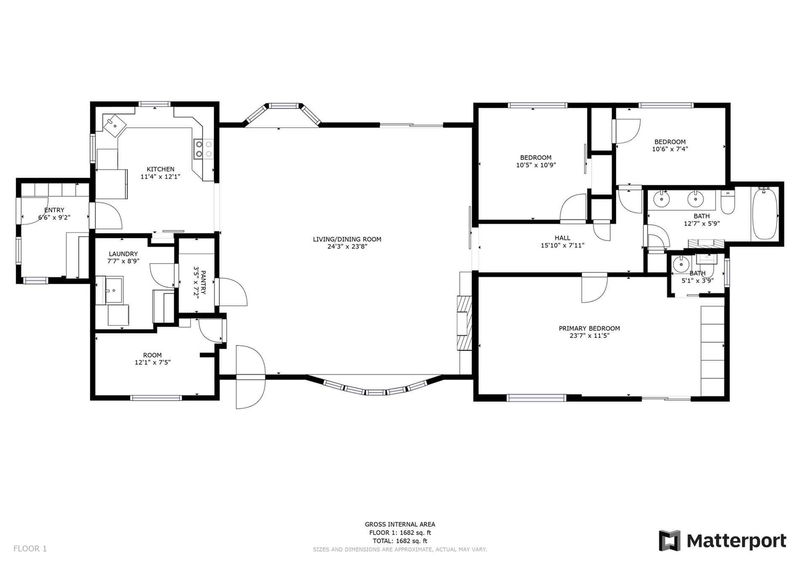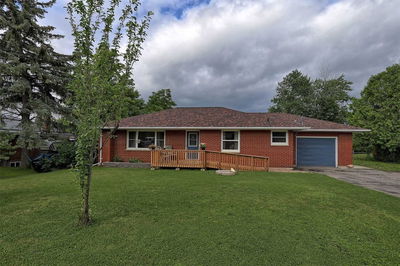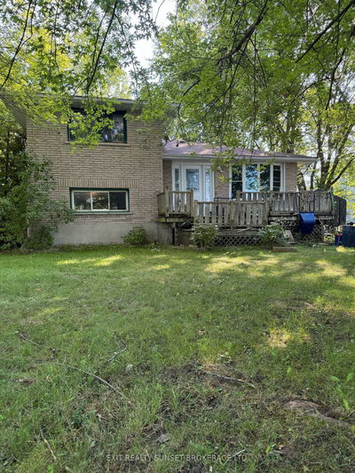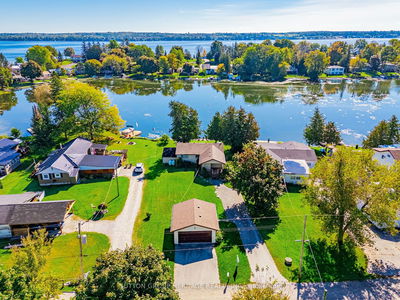Southview Estates Modern Open Concept Bungalow On A Corner Lot With Views Over Sturgeon Lake. Features 3 Bdrms + Office, 1.5 Baths. Great Room With Hardwood Flooring, Propane Fireplace, Large Windows. Walkout To Concrete Patio With Covered Pavillion. Updated Kitchen With New Cabinetry, Quartz Counters, Ss Appliances & Built-In Pantry Cupboard. Office Right Off Front Door Perfect For Working From Home. Newer Updated 4Pc Bath. Super Sized Master Bedroom With 2Pc Ensuite, New Laminate Flooring Plus New Sliding Door Walkout. From The Side Entrance Off Applegrove Is The 2nd Driveway Right Up To Covered Pavillion And Entrance To Mudroom With Ample Storage Cabinetry. The Fully Fenced And Landscaped Yard Has Plenty Of Room For Youngsters Or Pets. Vegetable Gardens Edged With Timbers Plus Lots Of Room For The Flower Gardener. Detached Garage Approx 30X25 For Vehicle Plus Room For Lots Of Toys. Lake Access And Boat Docking Available With Low Annual Association Fee.
详情
- 上市时间: Thursday, March 09, 2023
- 3D看房: View Virtual Tour for 145 Victoria Drive
- 城市: Kawartha Lakes
- 社区: Cameron
- Major Intersection: Anderson Dr/Victoria Dr
- 详细地址: 145 Victoria Drive, Kawartha Lakes, K0M 1G0, Ontario, Canada
- 厨房: Stainless Steel Appl, Quartz Counter
- 挂盘公司: Birdhouse Realty Inc., Brokerage - Disclaimer: The information contained in this listing has not been verified by Birdhouse Realty Inc., Brokerage and should be verified by the buyer.

