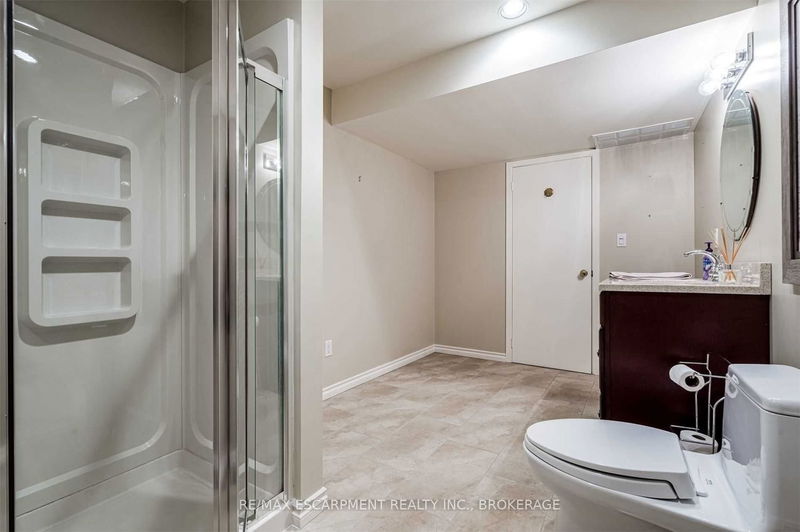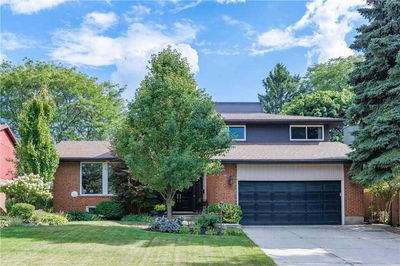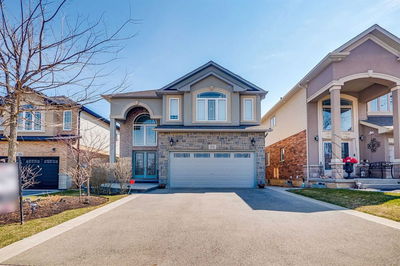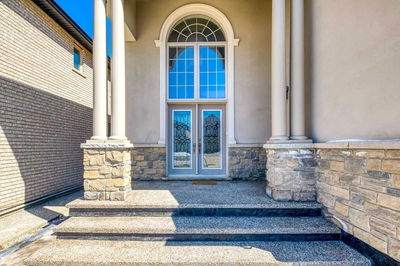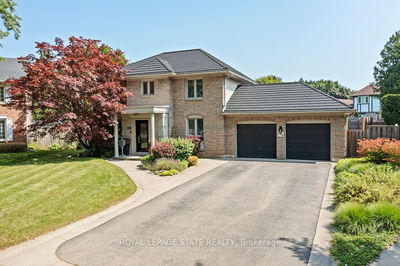Drive Up The Long Driveway And Step Into A World Of Refined Luxury With This Rare And Stunning Custom Cape Cod Home Nestled On 1.24 Acres In The Sought-After Community Of Ancaster Across From The Hamilton Golf & Country Club. Boasting Over 4300 Sf Of Living Space, A 3 Car Garage, And Mature Trees In Every Corner, This Sprawling Residence Offers Unparalleled Privacy. The Heart Of This Home Is The Gourmet Eat-In Kitchen Complete With High-End Appliances, Granite Countertops, And A Tumbled Marble Backsplash. The Kitchen Seamlessly Flows Into The Sunken Family Room, Adorned With Beamed Ceilings And A Two-Way Fireplace, Creating The Perfect Space For Cozy Gatherings And Relaxation.The Main Level Of This Home Exudes Grandeur With Generously Proportioned Rooms, 9' Ceilings, And Oak Hardwood Floors Throughout. The Executive Office, With Its Wood Paneling And Built-In Bookshelves And Desk, Provides A Private Space For Productivity. Rsa
详情
- 上市时间: Friday, April 14, 2023
- 3D看房: View Virtual Tour for 277 Golf Links Road
- 城市: Hamilton
- 社区: Ancaster
- 交叉路口: Halson St To Golf Links Rd
- 详细地址: 277 Golf Links Road, Hamilton, L9G 2N6, Ontario, Canada
- 客厅: Hardwood Floor
- 厨房: Hardwood Floor, B/I Appliances
- 家庭房: Fireplace
- 挂盘公司: Re/Max Escarpment Realty Inc., Brokerage - Disclaimer: The information contained in this listing has not been verified by Re/Max Escarpment Realty Inc., Brokerage and should be verified by the buyer.



































