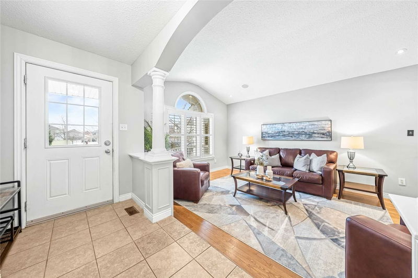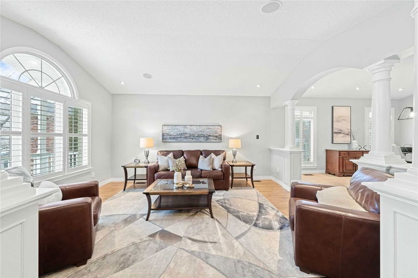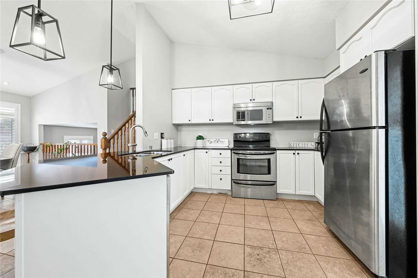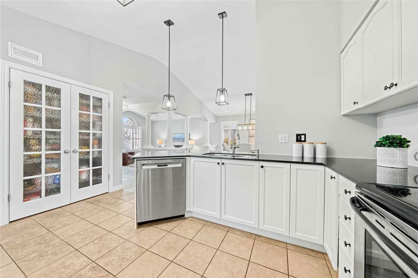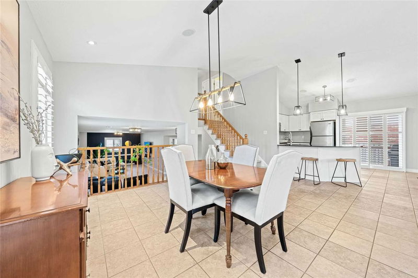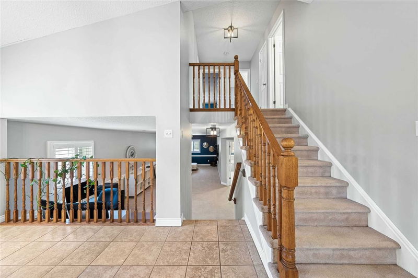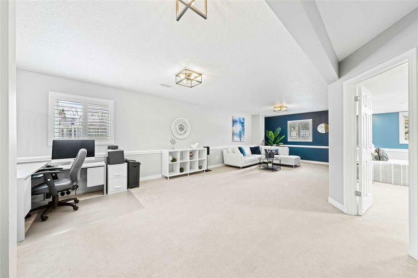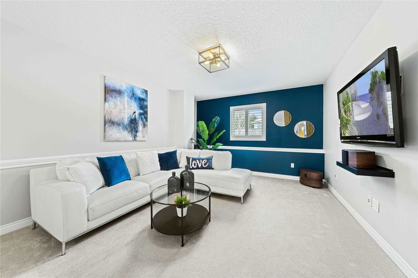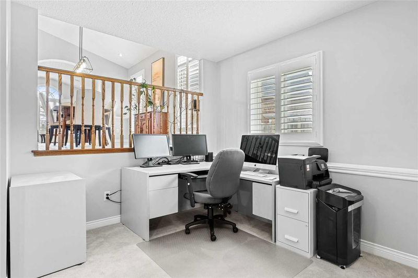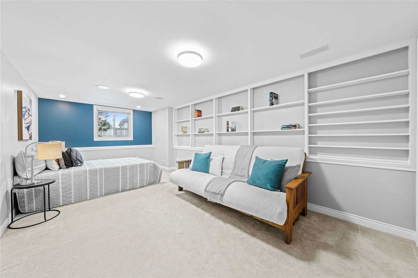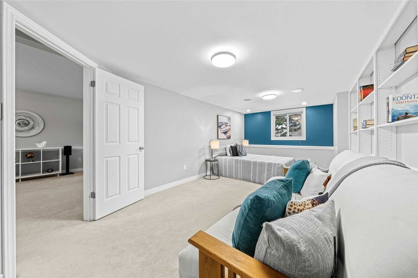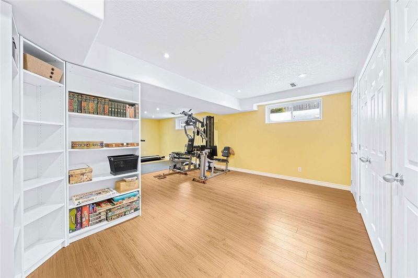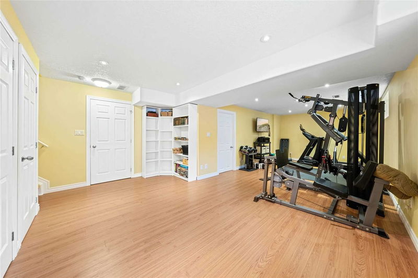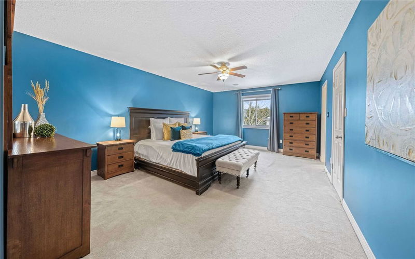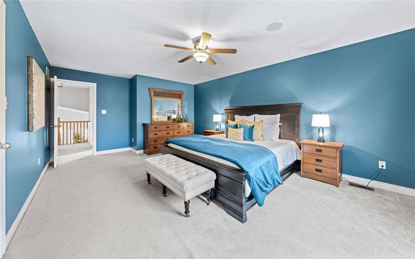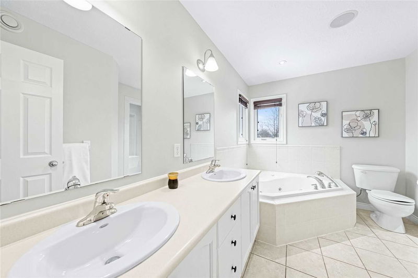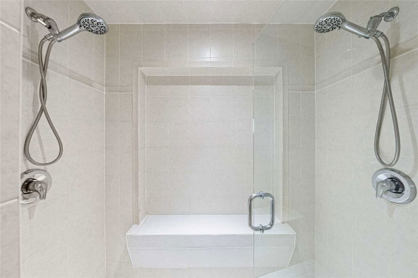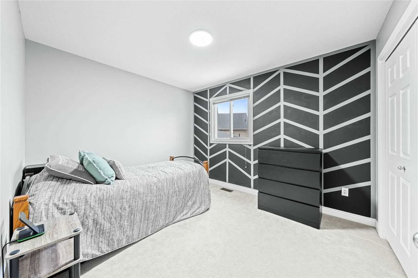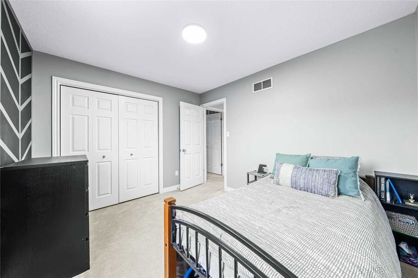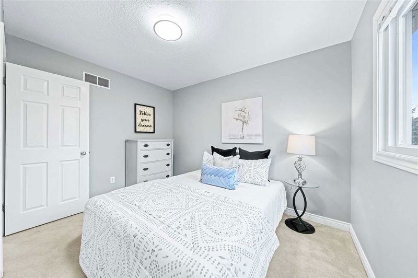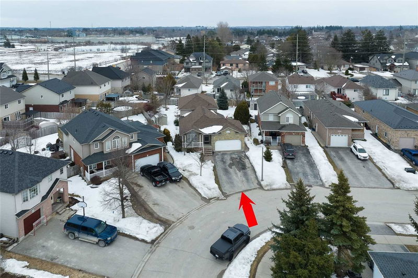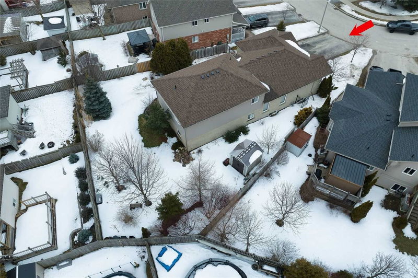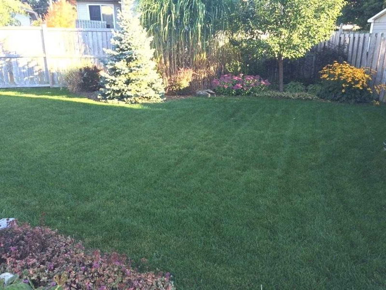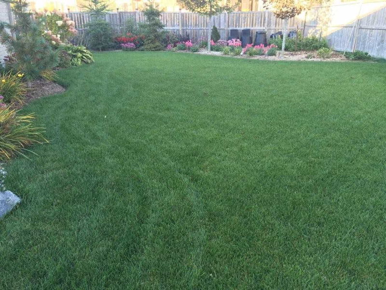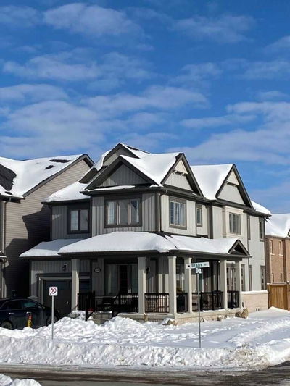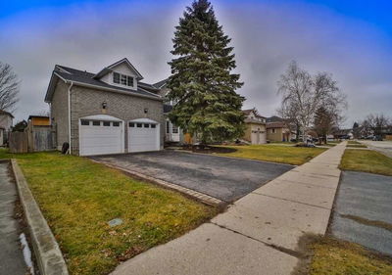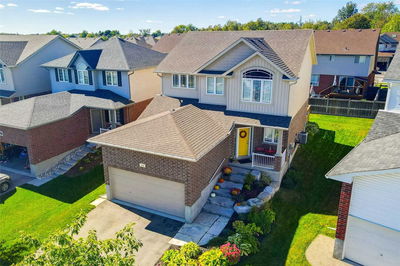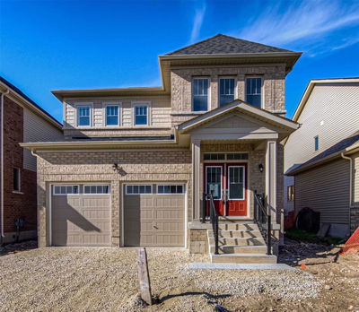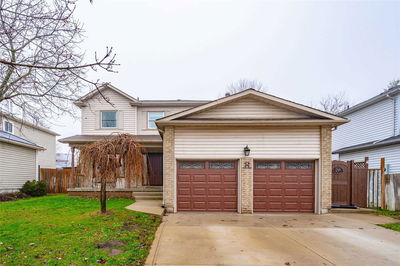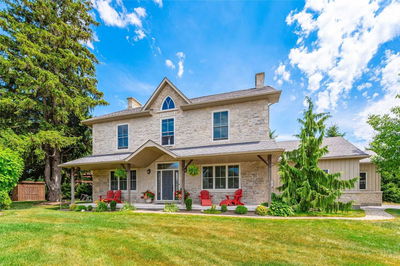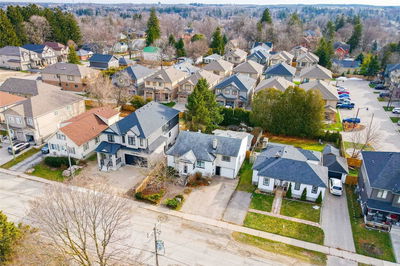Stunning 4 Bedroom Backsplit With Huge Pie Lot * Bright, Open-Concept Floorplan * Entertainer's Dream! * $ Builder Upgrades Incl Xl Family Room & 4th Bdrm, Hw Floors, Granite Counters/Bkfst Bar, Large Pantry & More! * New Hardware Throughout, Upgraded Light Fixtures & Freshly Painted! * Spacious Kitchen/Breakfast/Dining O/Look Sunken Living & Separate Family Room & Den * Soaring Vaulted Ceiling In Kitch & Dining W B/I Speakers * W/O To Lg Deck & Private, Fully-Fenced, Beautifully Landscaped Backyard Oasis * Oversize Master Bdrm W W/I Closet & 6 Pc Ensuite Feat Double Shower, Jacuzzi Soaker & Double Sinks * Finished Basement (Gym) W Above-Grade Windows * Plus Huge Laundry Room & Cold Room Cantina * Must See!
详情
- 上市时间: Thursday, March 23, 2023
- 3D看房: View Virtual Tour for 35 Peglar Crescent
- 城市: Centre Wellington
- 社区: Fergus
- 详细地址: 35 Peglar Crescent, Centre Wellington, N1M 3T3, Ontario, Canada
- 客厅: Hardwood Floor, Pot Lights, Built-In Speakers
- 家庭房: Broadloom, Open Concept, Above Grade Window
- 挂盘公司: Century 21 Heritage Group Ltd., Brokerage - Disclaimer: The information contained in this listing has not been verified by Century 21 Heritage Group Ltd., Brokerage and should be verified by the buyer.



