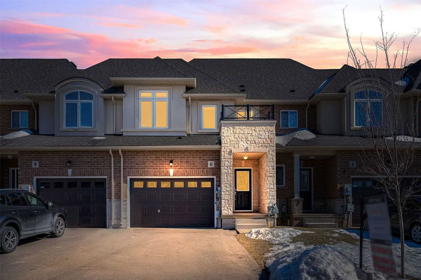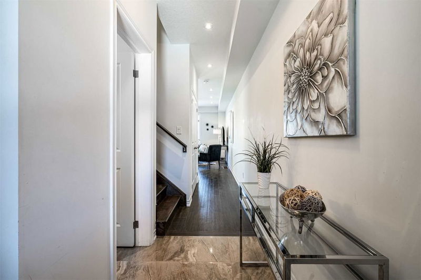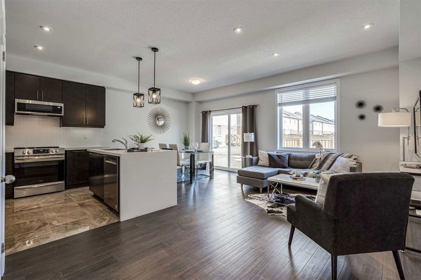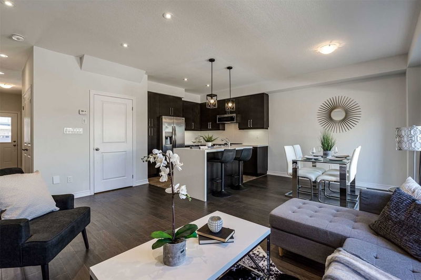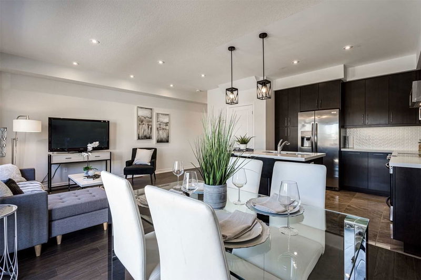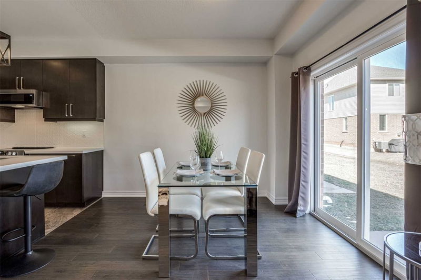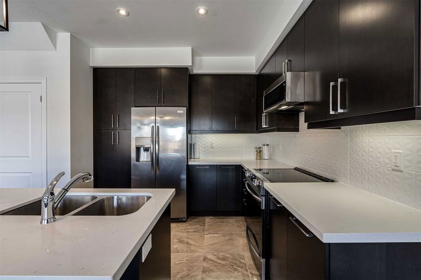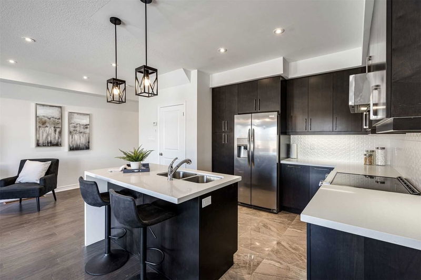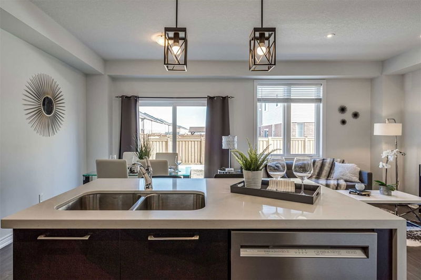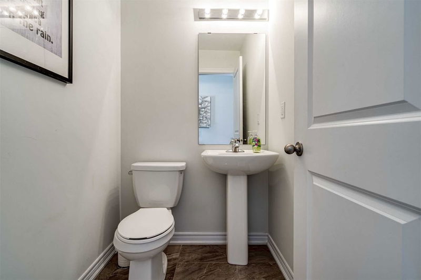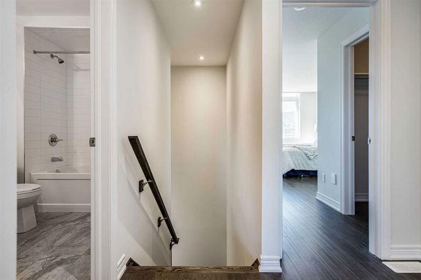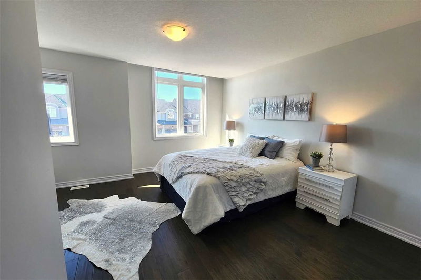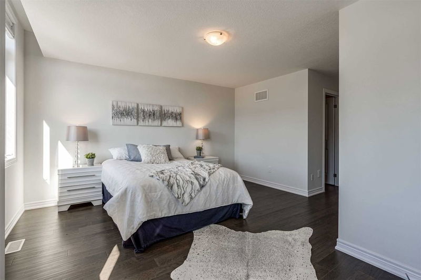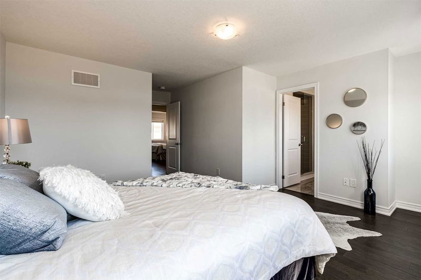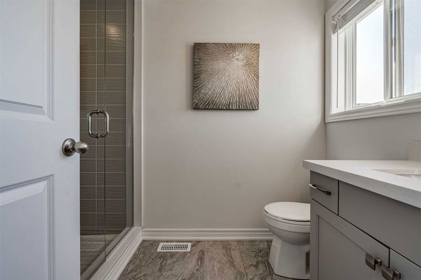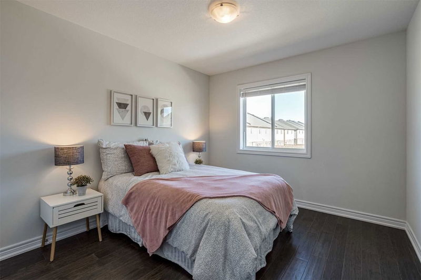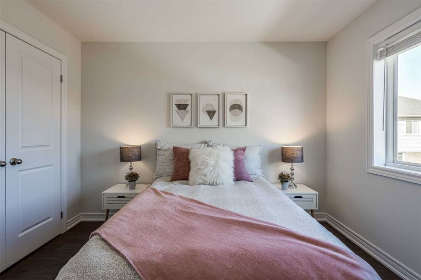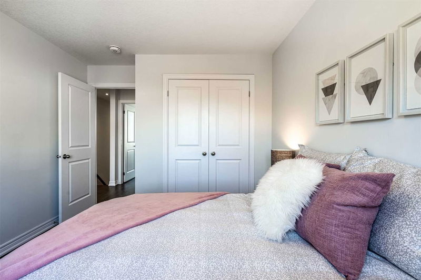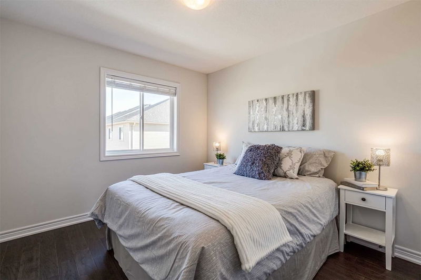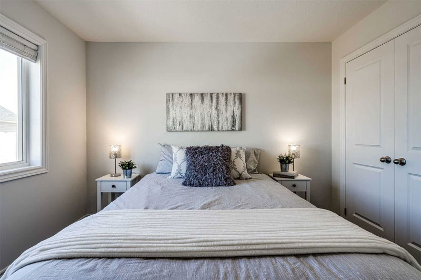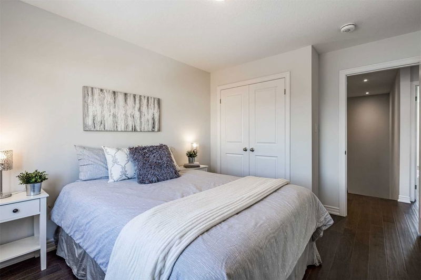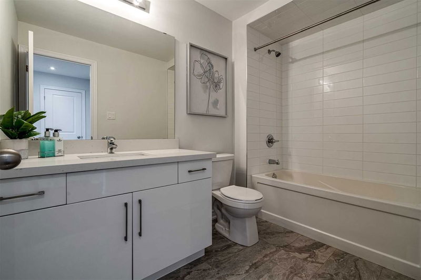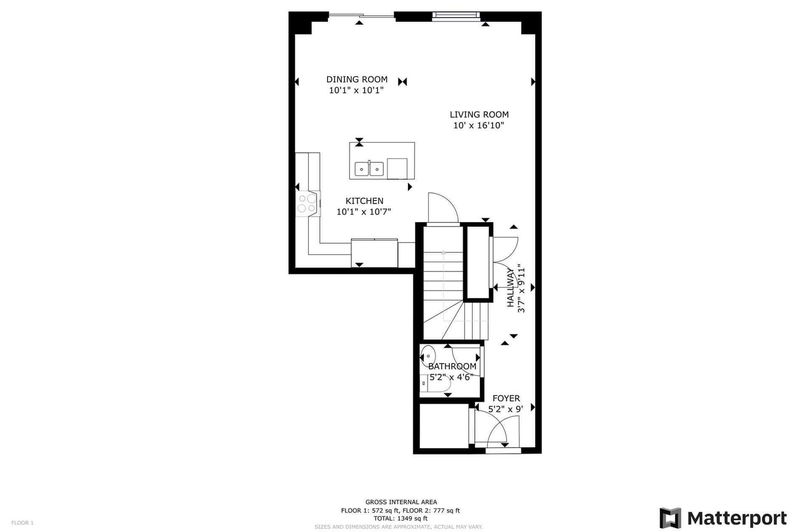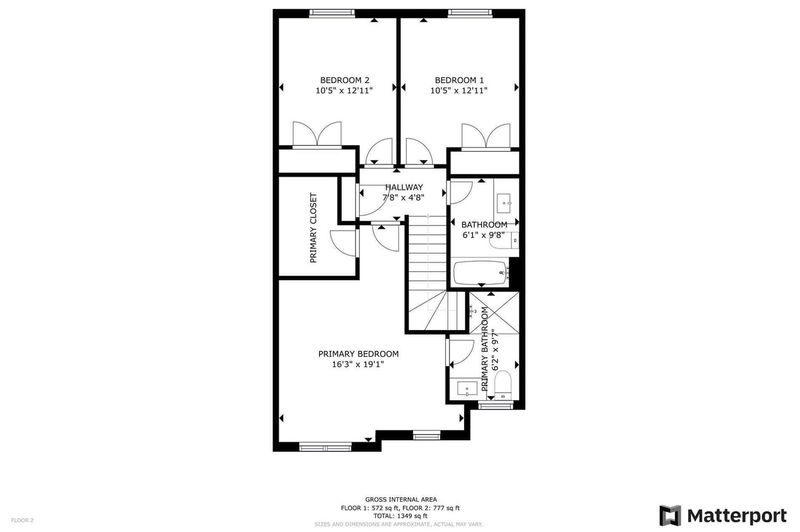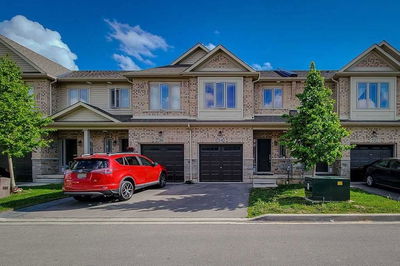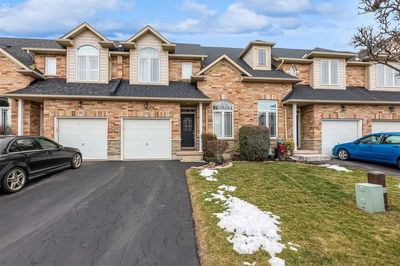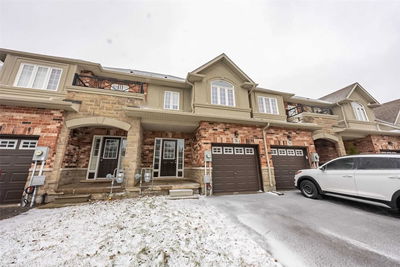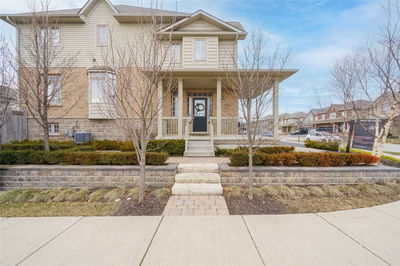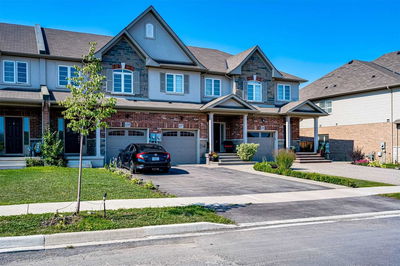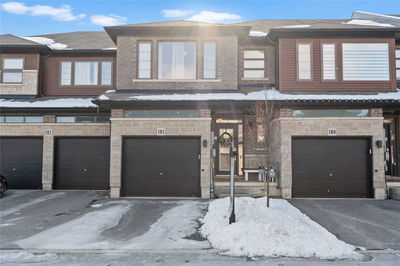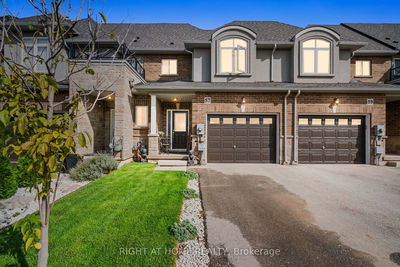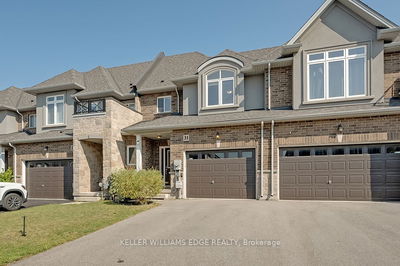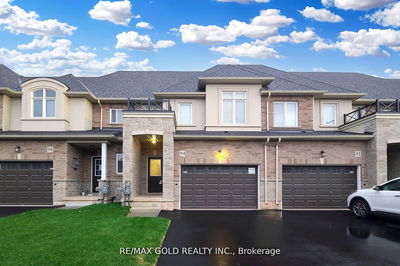Welcome To This Stunning 3 Bed 2.5 Bath Freehold Townhouse. The Main Floor Of This Home Features An Open Concept Floorplan With 9Ft Ceilings, Loads Of Natural Light, Engineered Hardwood Floors, A Gorgeous Waterfall Quartz Countertop, And Stainless Steel Appliances. Upstairs Will Impress With A Large Primary Suite Including An Upgraded En-Suite And Full Walk In Closet, Plus 2 More Generous Sized Bedrooms And Additional Full Bath. Basement Offers Loads Of Potential With Plenty Of Space And Roughed In Bath. This Home Also Features A Central Alarm System, Central Vac, And An Oversized 1 Car Garage With Automatic Garage Door Opener. Close To Schools, Amenities, And Parks, This An Absolute Must See!
详情
- 上市时间: Thursday, March 09, 2023
- 3D看房: View Virtual Tour for 6 Pinot Crescent
- 城市: Hamilton
- 社区: Stoney Creek
- 详细地址: 6 Pinot Crescent, Hamilton, L8E 6G5, Ontario, Canada
- 客厅: Main
- 厨房: Main
- 挂盘公司: Keller Williams Edge Realty, Brokerage - Disclaimer: The information contained in this listing has not been verified by Keller Williams Edge Realty, Brokerage and should be verified by the buyer.

