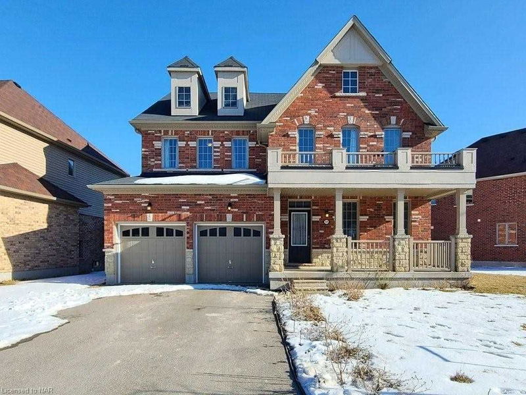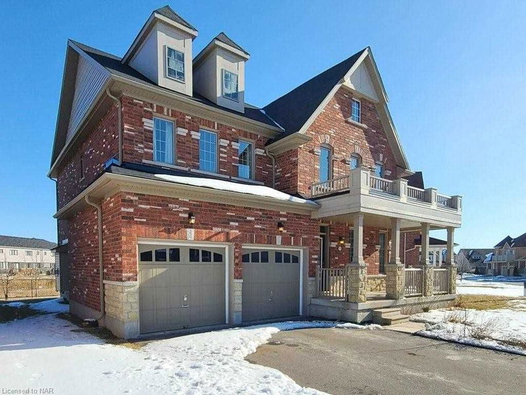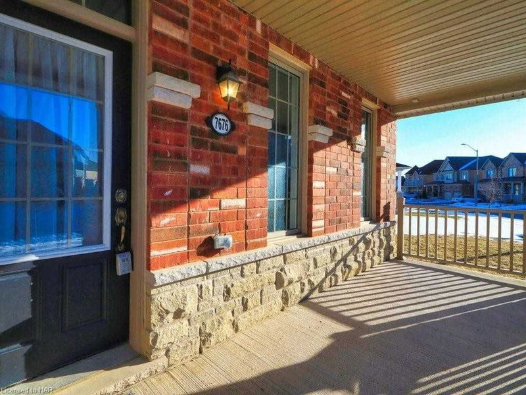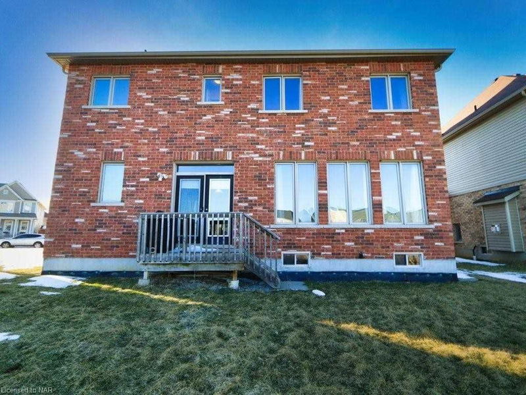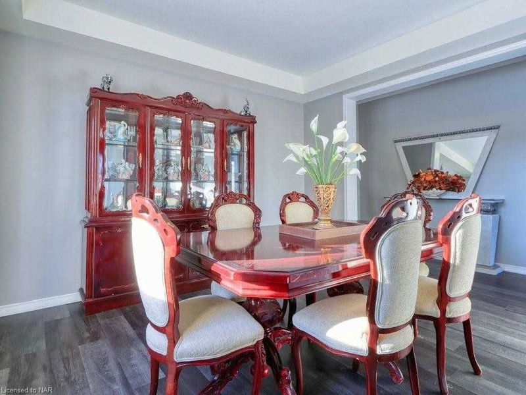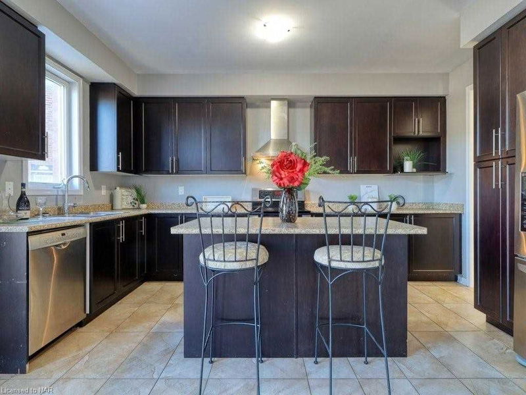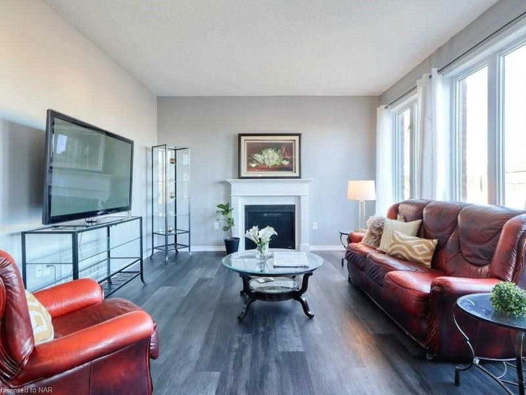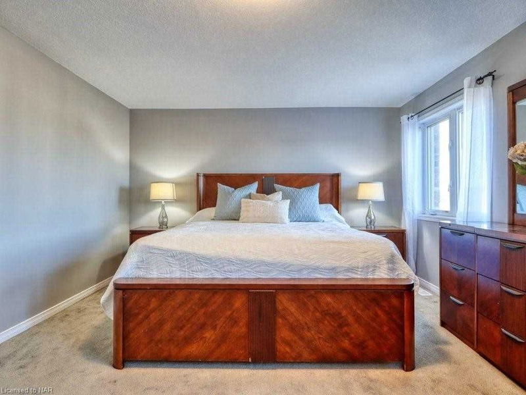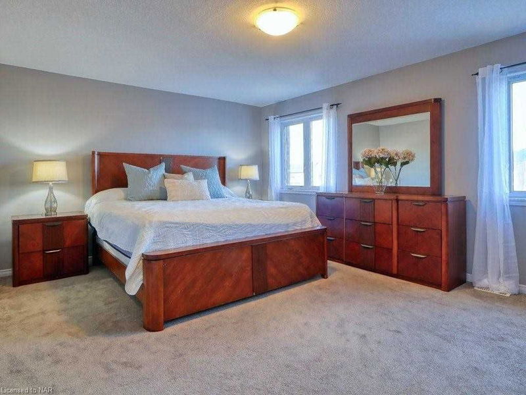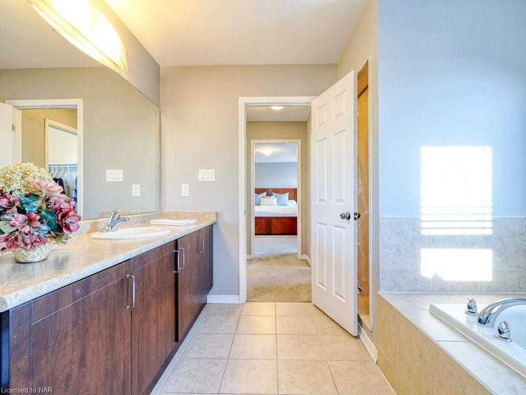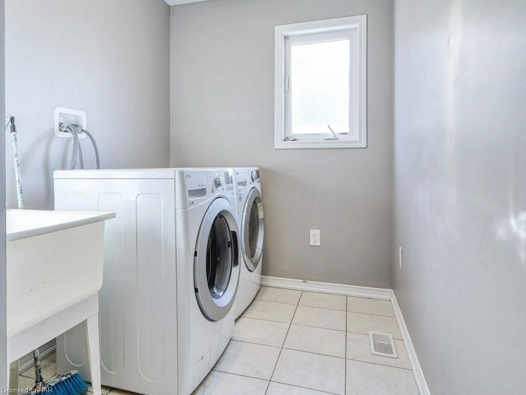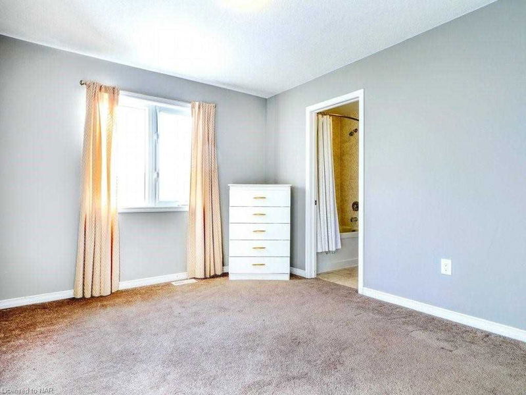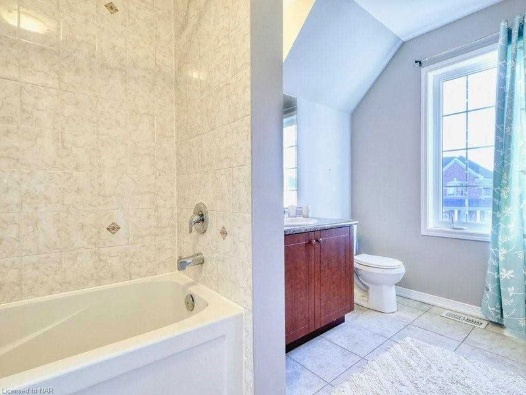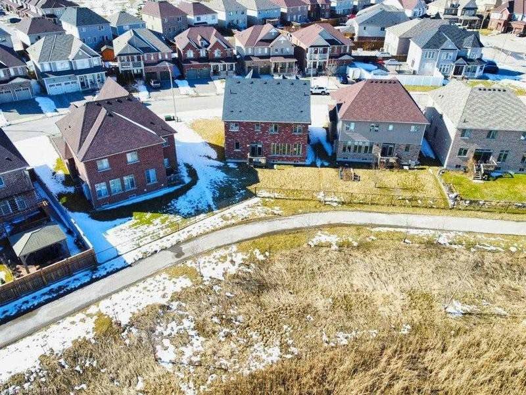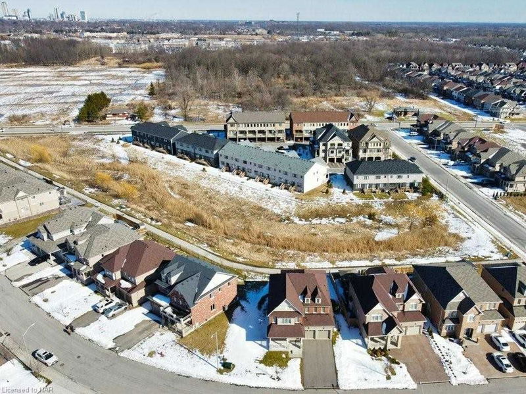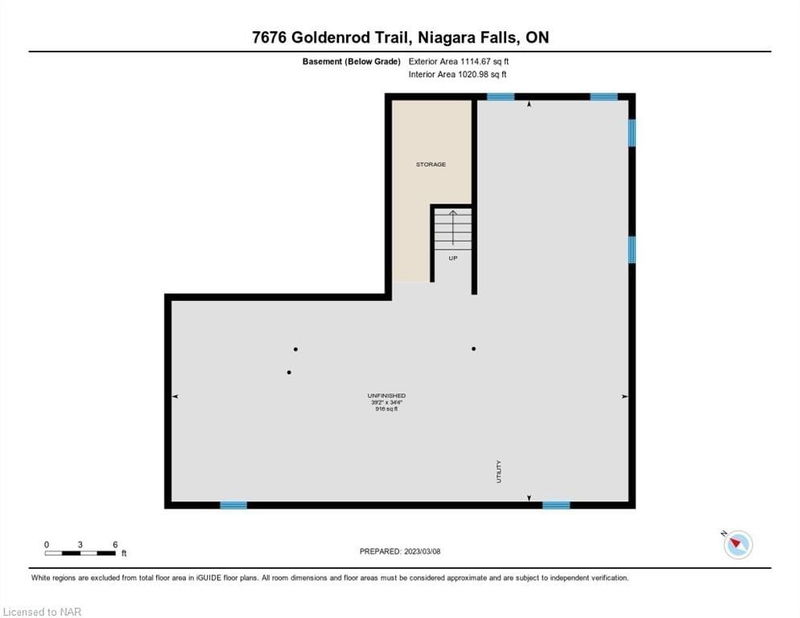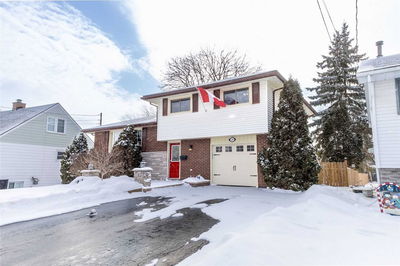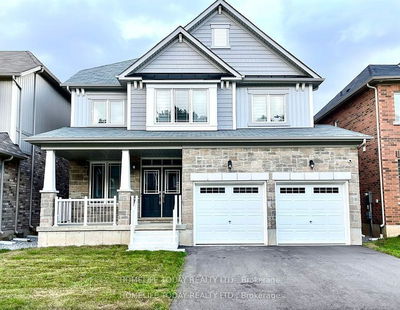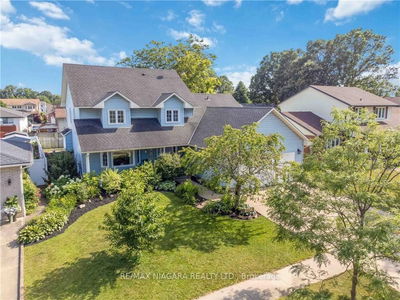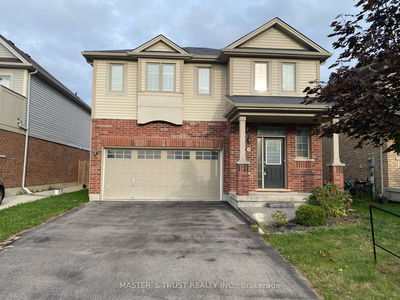Welcome To 7676 Goldenrod Trail In Niagara Falls, This Supersized 2-Story Family Home Boasts 2600 Square Feet Of Finished Living Space, Four Oversized Bedrooms And Four Bathrooms. On A Premium Lot With No Rear Neighbors & Backs Onto Green Space, The Main Floor Is Dressed In New Vinyl Flooring, Ceramic Tile & 9' Ceilings. The Heart Of The Home Features A Spacious & Beautifully Designed Kitchen, Equipped With Ss Appliances, An Abundance Of Counter & Cupboard Space, Double Pantries, And A Convenient Island. The Open-Concept Kitchen Anchors Both Family Room & Dining Room. Perfect For The Family And Holiday Festivities. The Front Of The Home Features A Den, Ideal For A Home Office Or A Cozy Reading Nook. Amazing Location: Minutes To All Major Amenities Including Costco, Mcbain Community Center, Newly Proposed Hospital, Schools, Parks, Trails, Major Highway, Golf, Restaurants, And Shopping Galore. The Magnificent "Niagara Falls" Just A Short Drive Away." Don't Miss This Golden Opportunity!
详情
- 上市时间: Wednesday, March 08, 2023
- 3D看房: View Virtual Tour for 7676 Goldenrod Trail
- 城市: Niagara Falls
- 交叉路口: Elderberry Drive
- 详细地址: 7676 Goldenrod Trail, Niagara Falls, L2H 2Y6, Ontario, Canada
- 厨房: Double Sink, Eat-In Kitchen
- 家庭房: Gas Fireplace, Vinyl Floor
- 挂盘公司: Re/Max Garden City Realty Inc., Brokerage - Disclaimer: The information contained in this listing has not been verified by Re/Max Garden City Realty Inc., Brokerage and should be verified by the buyer.

