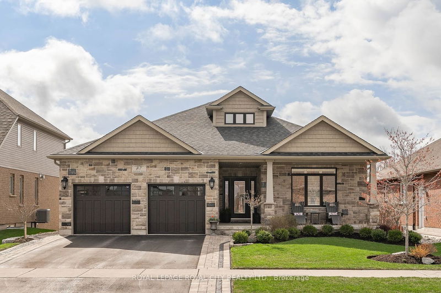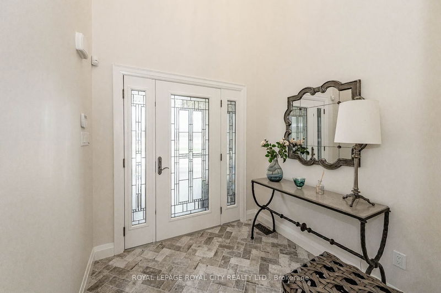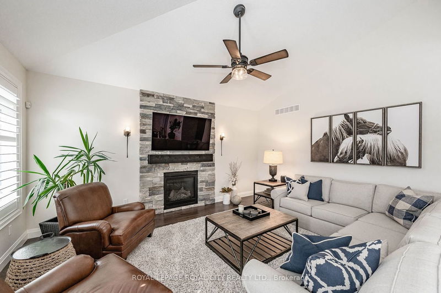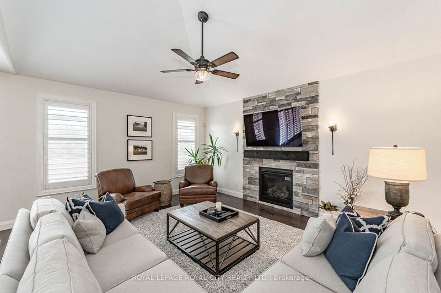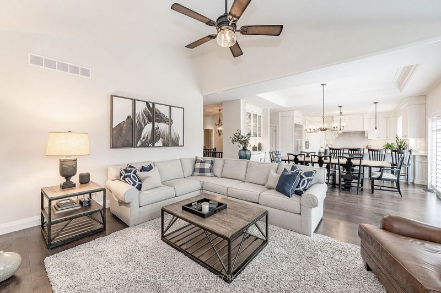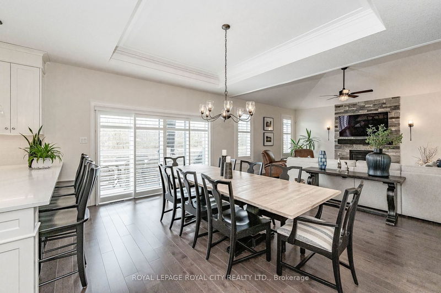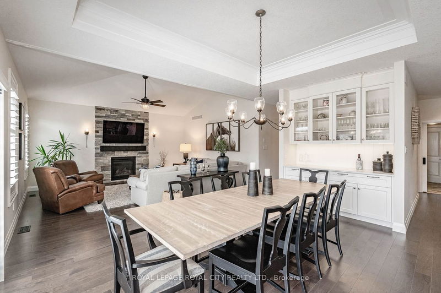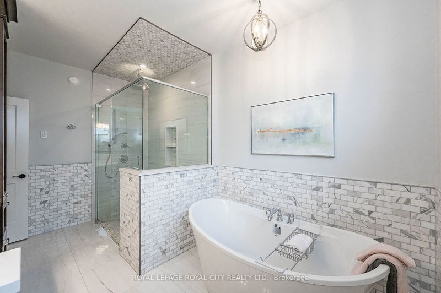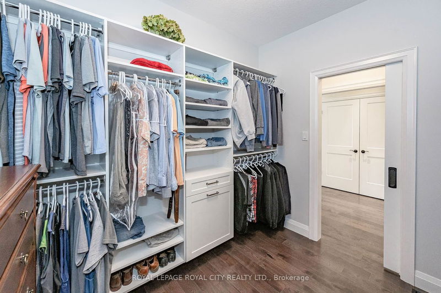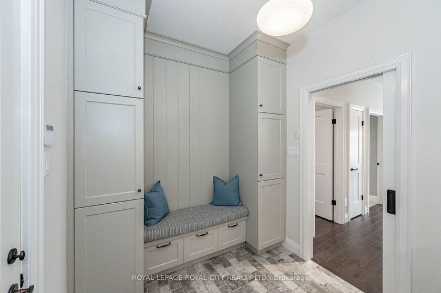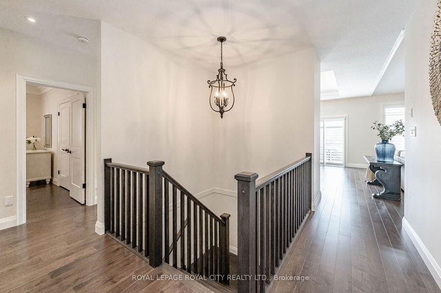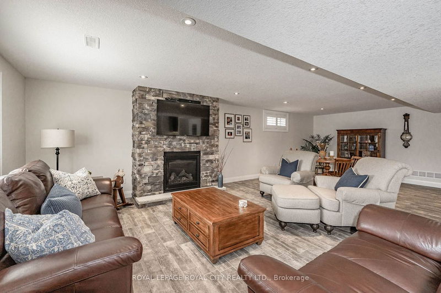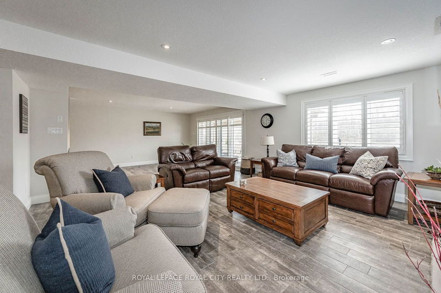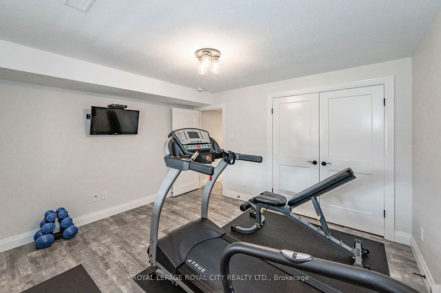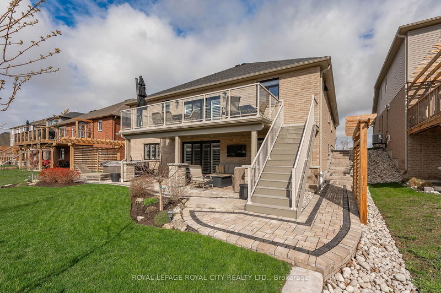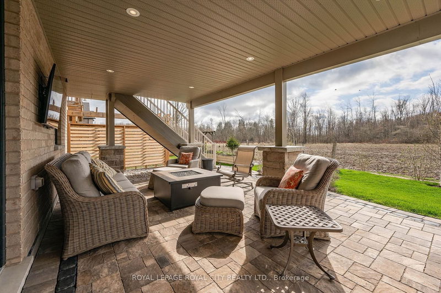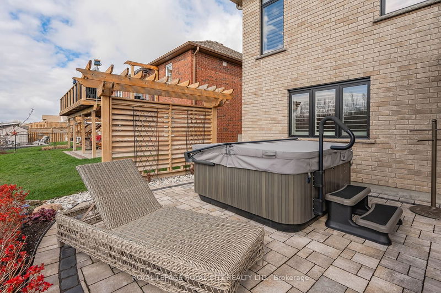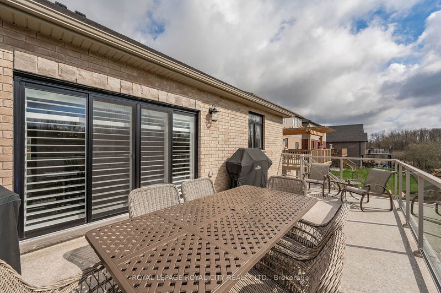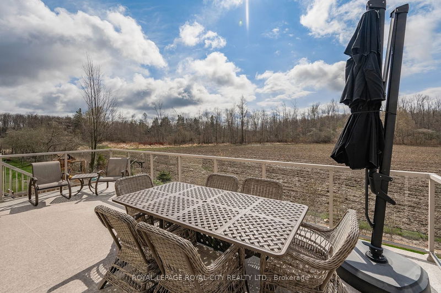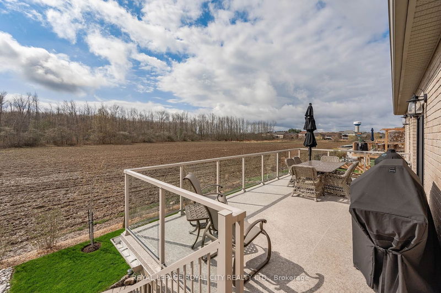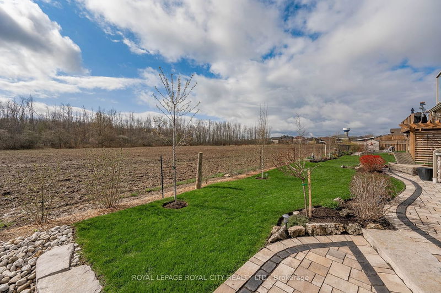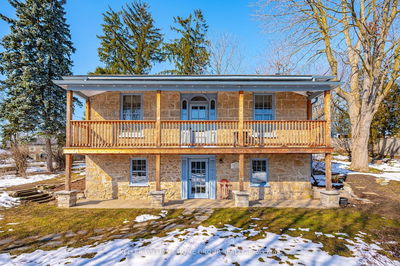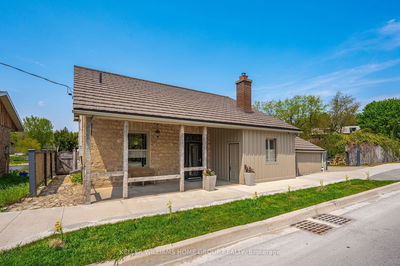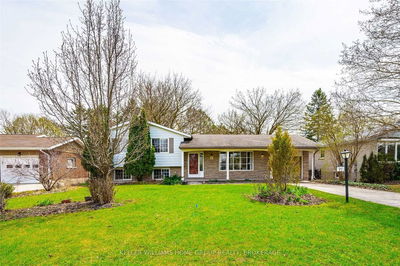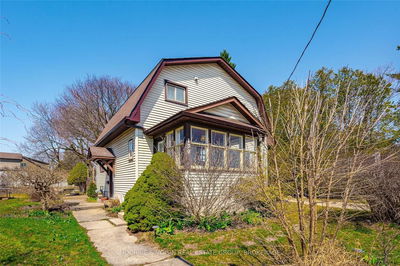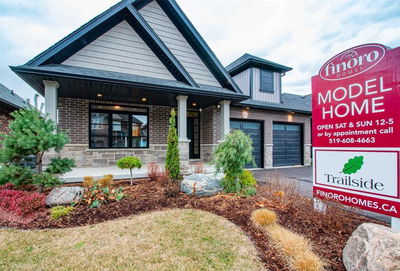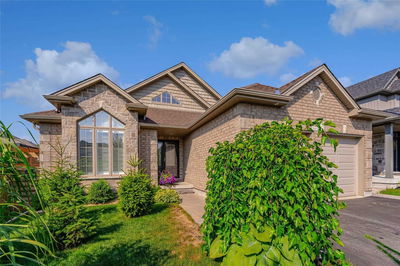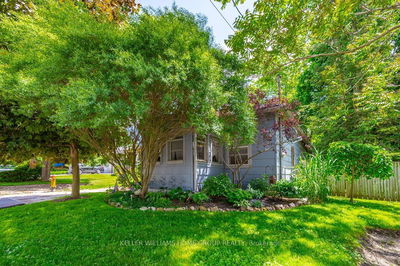Snuggled Into The Quaint Village Of Elora Lies The Most Perfect Of Properties - A Custom Built Bungalow That Has So Many Upgrades, You Will Need To Visit To See Them For Yourself. If Main Floor Modern Living Is What You Are Looking For, You Are Going To Love The Open Concept Floor Plan With Vaulted 9 Foot Ceilings, Extensive Crown Molding Work, Upgraded Wide Trim And Door Casings And A Kitchen Area With A Gorgeous Coffered Ceiling. The Chef's Kitchen Is Glorious With No Expense Spared... Loads Of White Cabinetry, Walk-In Pantry, Pot And Under-Counter Lighting, Kohler Farmhouse Sink, Stone Counters, Miele Stainless Steel Appliances, Huge Breakfast Bar And Hinckley Lighting. With Unobstructed Views To The Dining Room With Its Built-In Cabinetry And The Family Room Beyond With Its Custom Stone Fireplace, Everything Feels Light And Airy. From Here You Can Walk Out To The Upper 12X25 Foot Glassed-In Duradek Deck To Take In The Views And Entertain In Style.
详情
- 上市时间: Thursday, May 04, 2023
- 3D看房: View Virtual Tour for 87 Stafford Street
- 城市: Centre Wellington
- 社区: Elora/Salem
- Major Intersection: Reynolds Road
- 详细地址: 87 Stafford Street, Centre Wellington, N0B 1S0, Ontario, Canada
- 厨房: Crown Moulding, Hardwood Floor, Open Concept
- 挂盘公司: Royal Lepage Royal City Realty Ltd. - Disclaimer: The information contained in this listing has not been verified by Royal Lepage Royal City Realty Ltd. and should be verified by the buyer.

