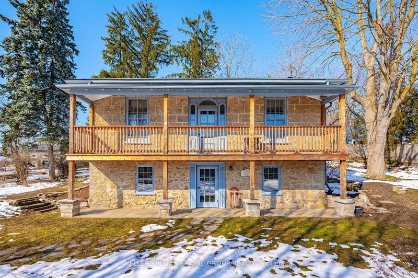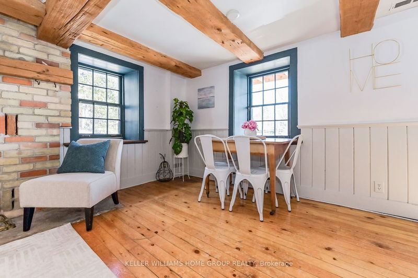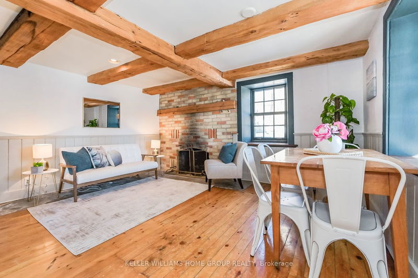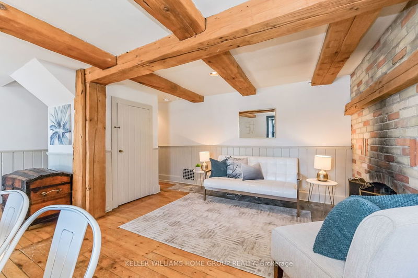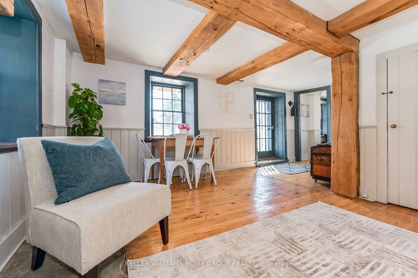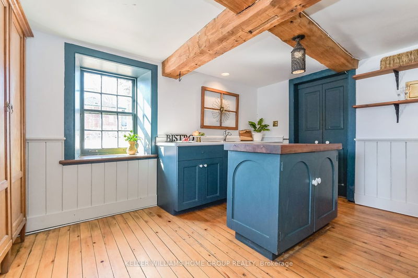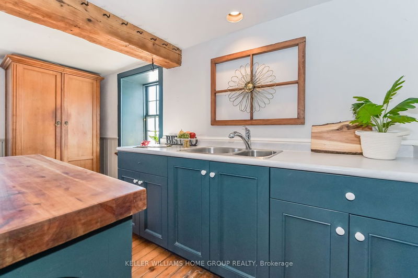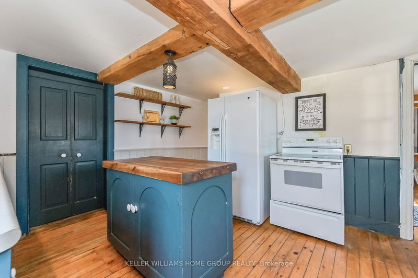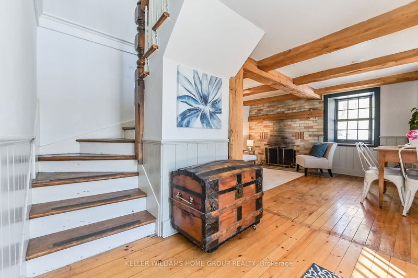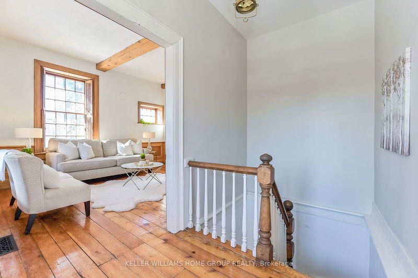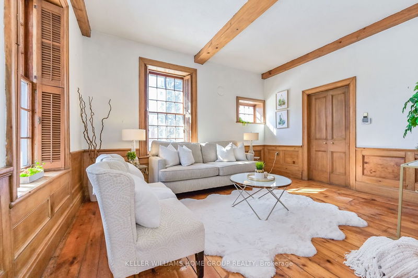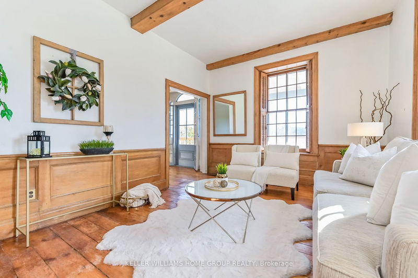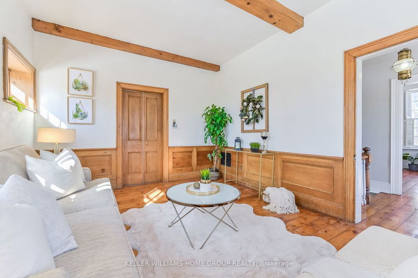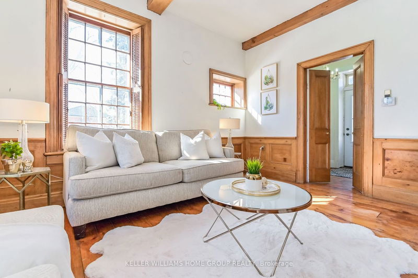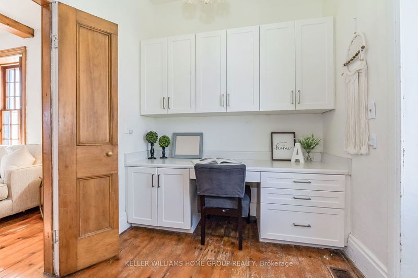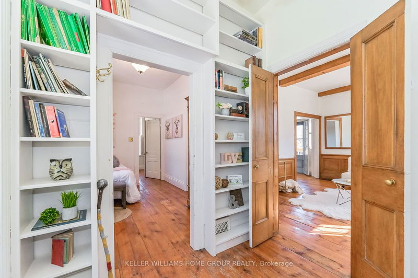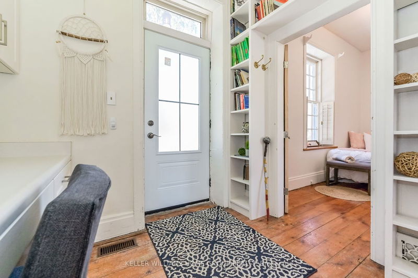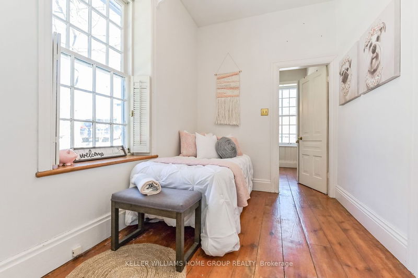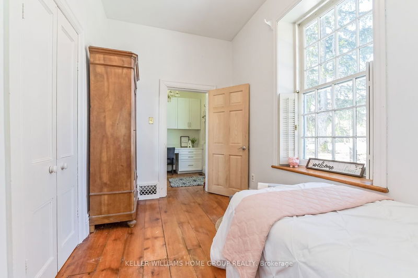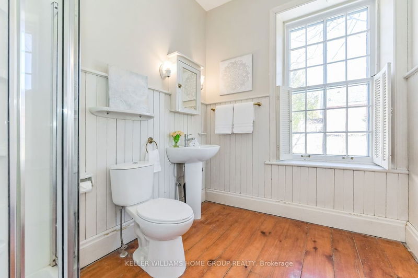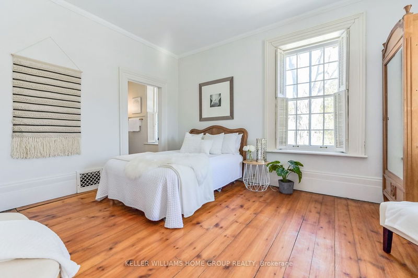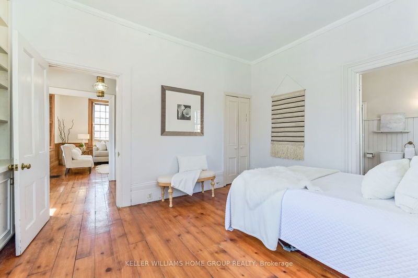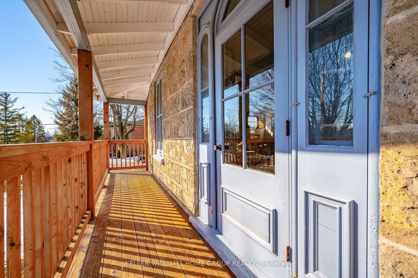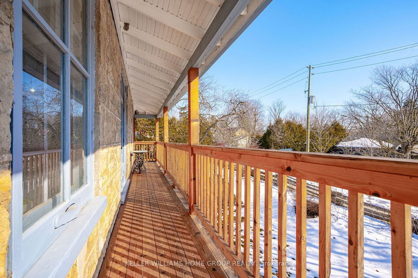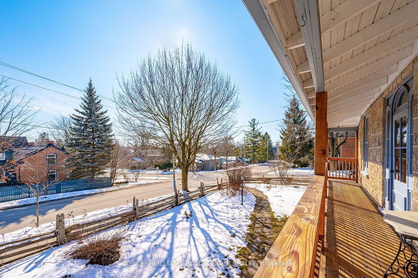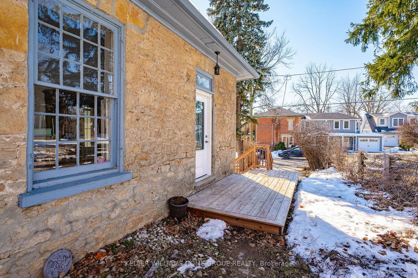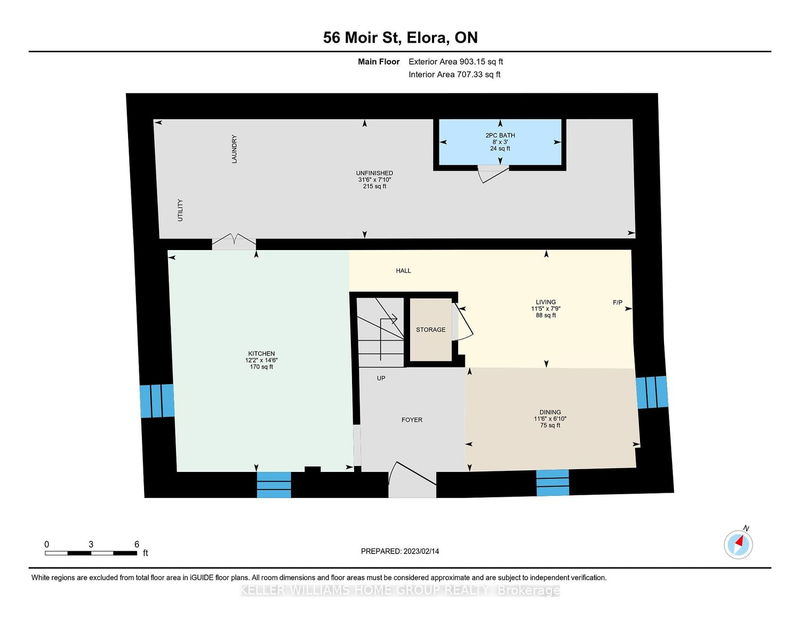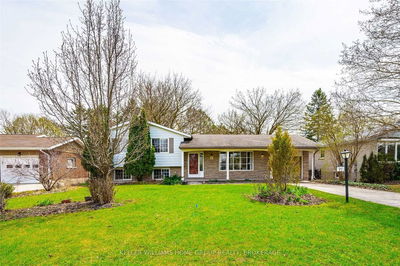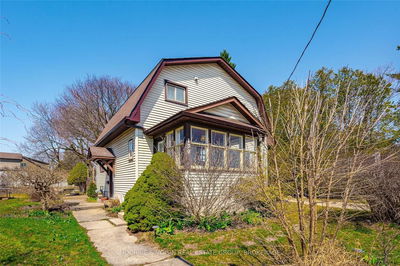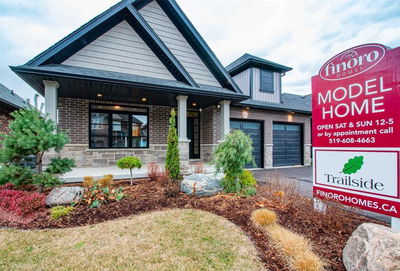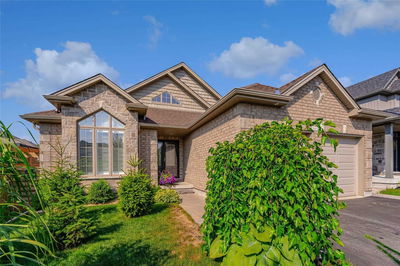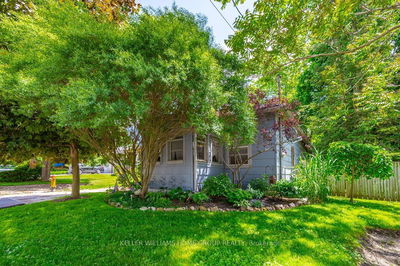Built In The Late 1800S, This Quaint Cottage Features Unique Architectural Details, Including A Balcony The Full Width Of The House And Stonework That Provides A Warm And Inviting Atmosphere. The Interior Of The Cottage Is Equally Enchanting, With Wood Wainscoting On Walls, Beautiful Double Doors, Beamed Ceilings, And Wide-Plank Original Wood Flooring. The Lower Living Area Features A Cozy Wood Fireplace To Curl Up In Front Of With A Dining Area Surrounded By Deep Window Ledges And Large Wooden Ceiling Beams. Adjacent To This Is A Cute Kitchen, Complete With A Butcher Block Island, Making It An Easy Space For Entertaining And Cooking. The Laundry And A Second Powder Room Complete This Level. On The Main Level There Is A Large Living Room Where Sunlight Beams Through The Windows. It Boasts A Large Primary Bedroom And A Smaller Second Bedroom, Each Leading To A Full 3-Piece Bathroom.
详情
- 上市时间: Friday, May 26, 2023
- 3D看房: View Virtual Tour for 56 Moir Street
- 城市: Centre Wellington
- 社区: Elora/Salem
- 详细地址: 56 Moir Street, Centre Wellington, N0B 1S0, Ontario, Canada
- 厨房: Main
- 客厅: Lower
- 挂盘公司: Keller Williams Home Group Realty - Disclaimer: The information contained in this listing has not been verified by Keller Williams Home Group Realty and should be verified by the buyer.

