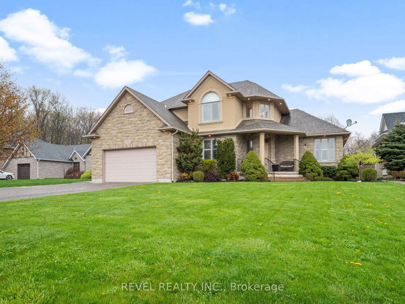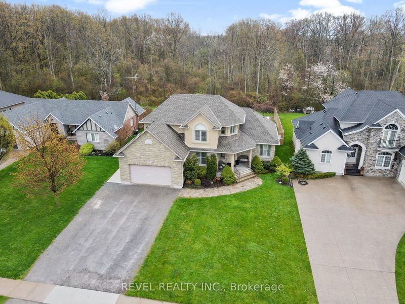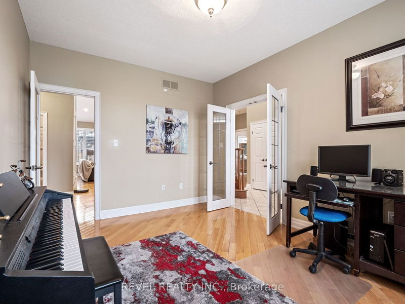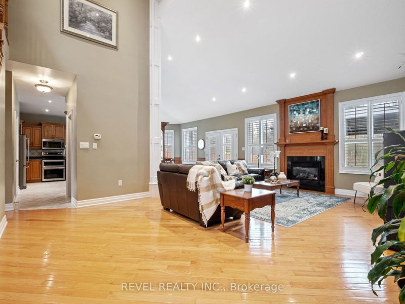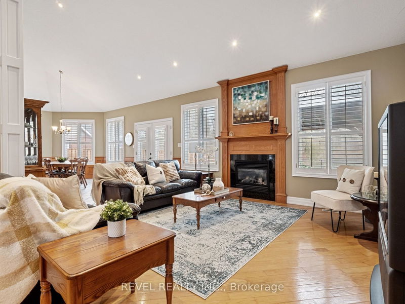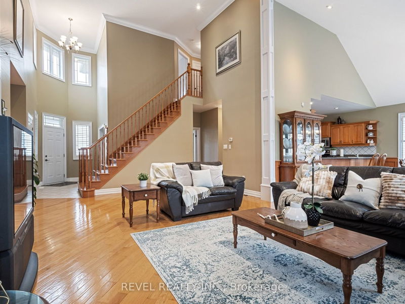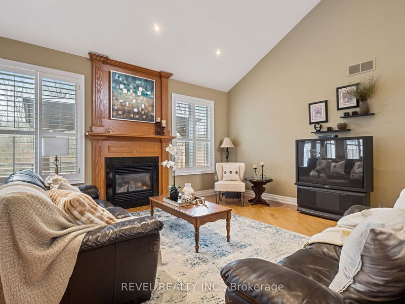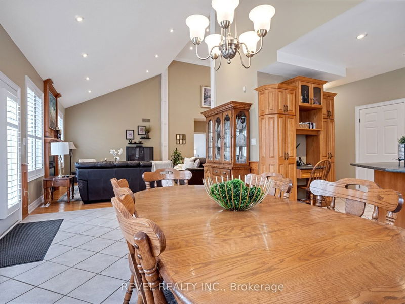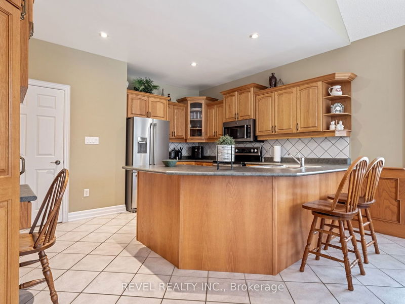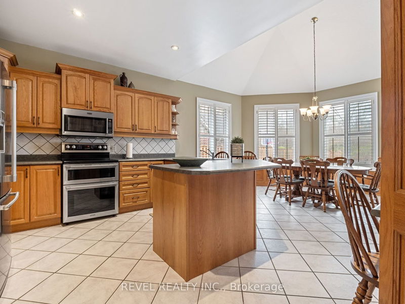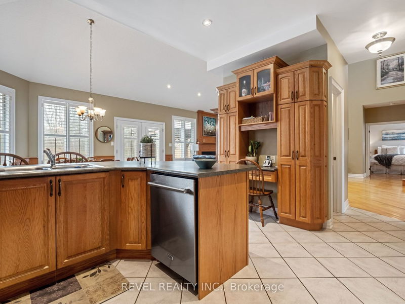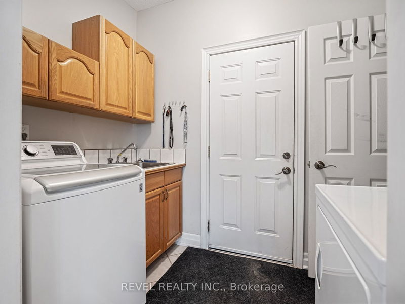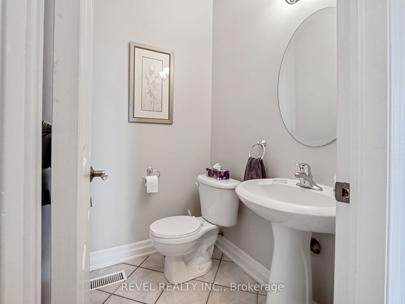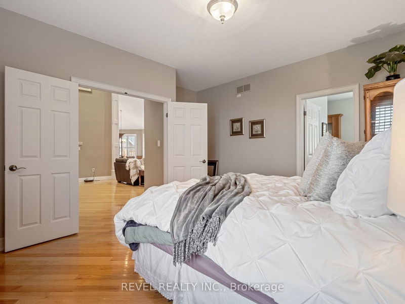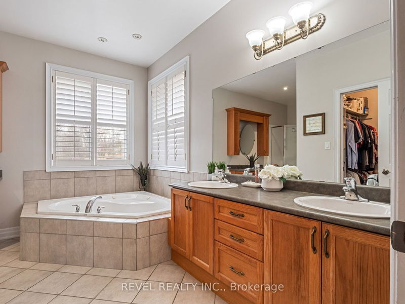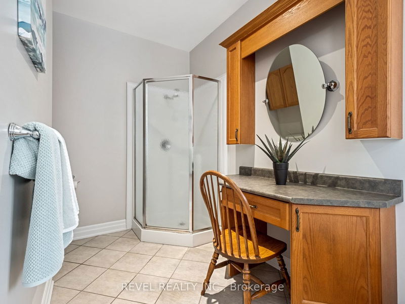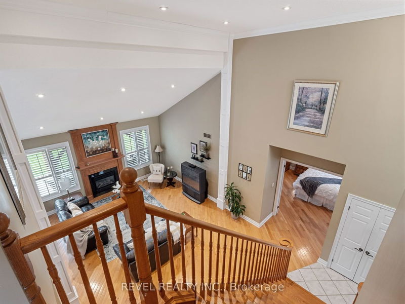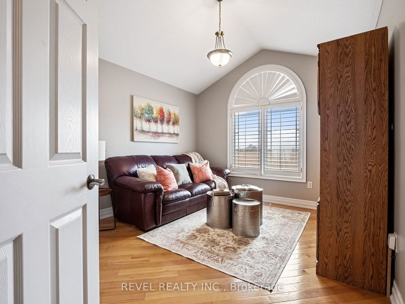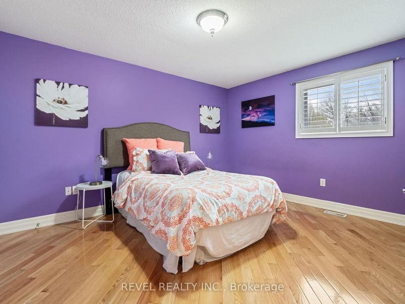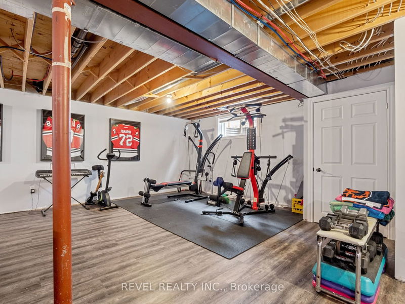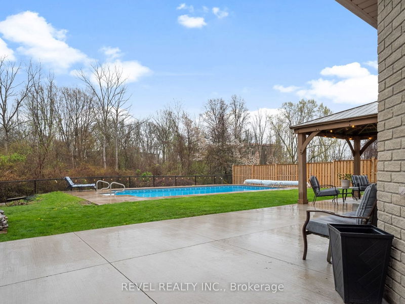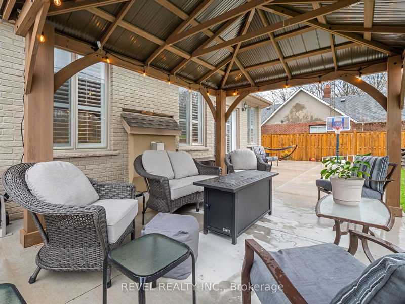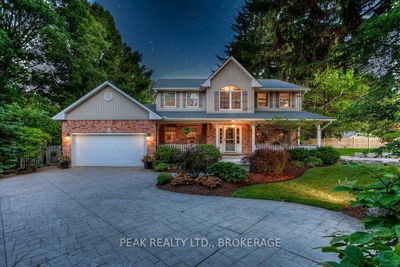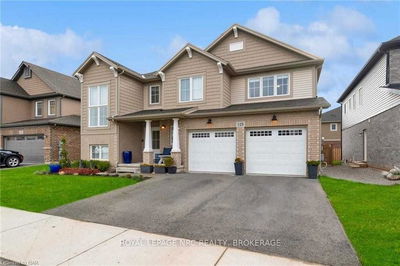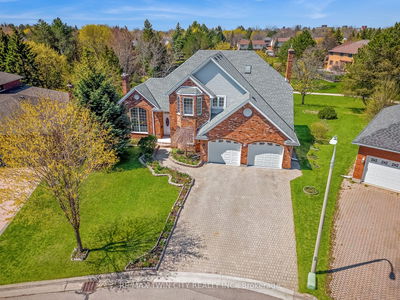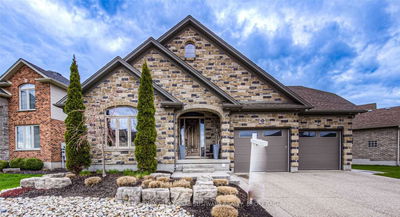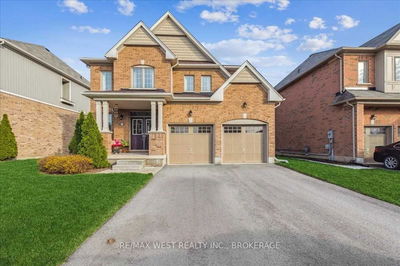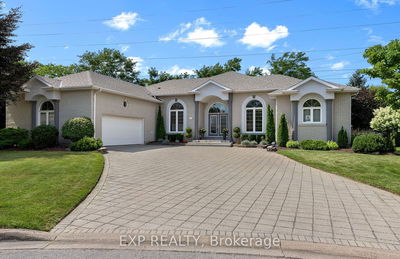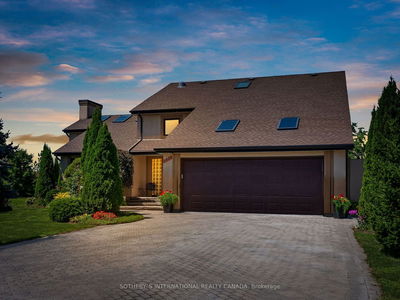Situated In One Of The Most Sought After Neighborhoods In The Niagara Region, Mount Carmel, This Exceptional Bungaloft Floor Plan Offers 4 Beds, 4 Baths & Over 2300Sqft Of Polished Living Space W/Privatized Resort-Like Backyard Setting. Stylized On A Grand, 70X151Ft. Ravine Lot Secluded Further By Forested Backyard Views & No Rear Neighbours, This Meticulously Maintained Lifestyle Features Main Floor Primary Bedroom Appended By 5Pc Ensuite; Oak Kitchen; Hardwood & Ceramic Floors Throughout; Vaulted Ceilings; California Shutters; Partially Finished Lower Level W/ New Vinyl Floors; & Heated Salt Water Pool, Conducive To Family Gatherings, Entertainment Potential, & Romantic Evenings Watching The Water Glimmer Against A Pastoral Backdrop Of Trees. If You Are Seeking An Optimal & Central Location In The Niagara Region Close To Amenities, An Assortment Of High Profile Schools, & Easy Qew Access, Look No Further. This Estate Bungaloft Provides A Turn Key Resolution To Your Next Move.
详情
- 上市时间: Tuesday, May 02, 2023
- 城市: Niagara Falls
- 交叉路口: Thorold Stone Road
- 客厅: Main
- 厨房: Combined W/Dining
- 挂盘公司: Revel Realty Inc. - Disclaimer: The information contained in this listing has not been verified by Revel Realty Inc. and should be verified by the buyer.


