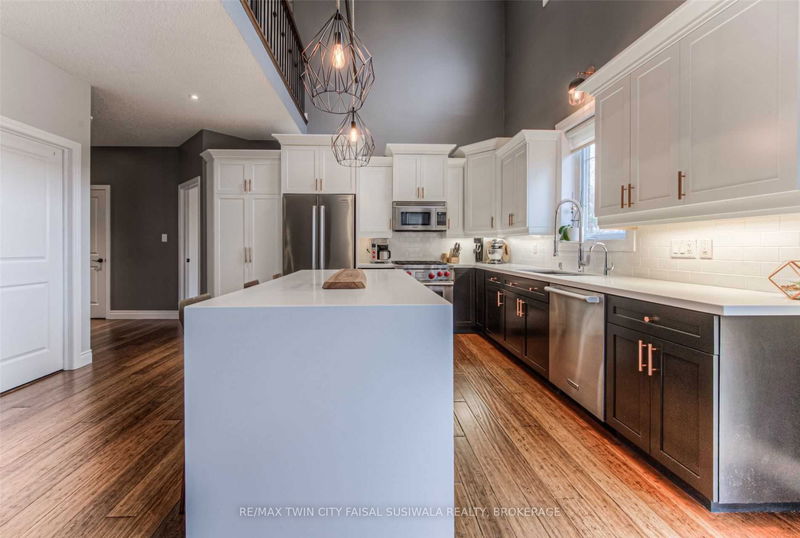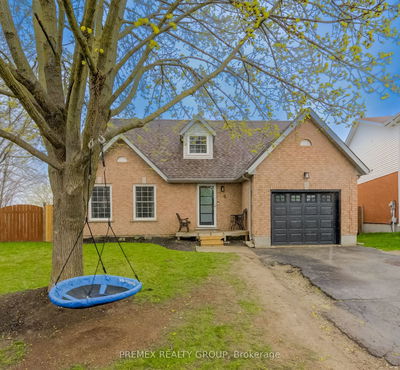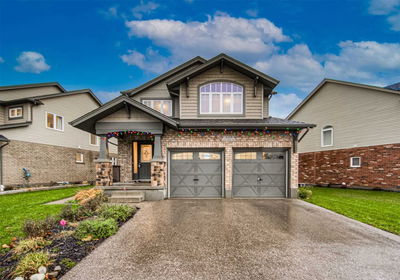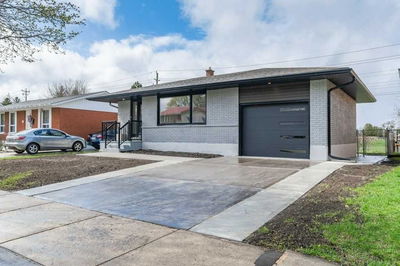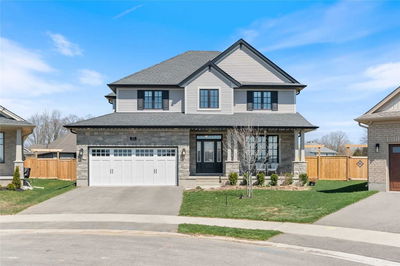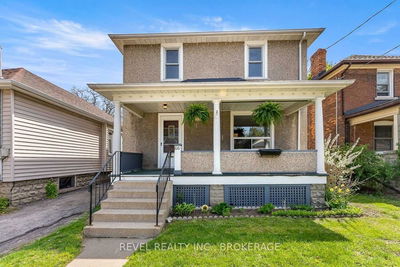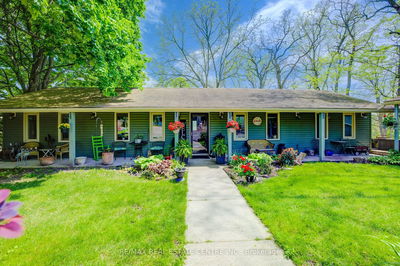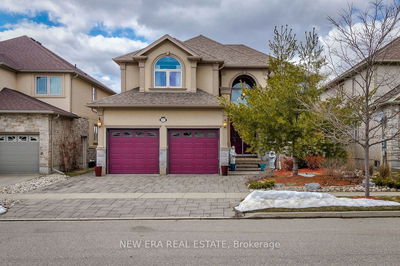Timeless & Contemporary! No Expense Or Detail Was Spared In Designing This 4+1-Bedroom Home To An Extraordinary Level. From The Open Concept Layout To The Custom-Designed Kitchen Offering A Beautiful Cathedral Ceiling, Contrasting Cabinets, A Gas Stove, Quartz Countertops, & A Waterfall Island. Walkout From The Dining Area To Tranquility W/A Zen Feel, Hot Tub, Outdoor Kitchen Stone Walkways,& Conversation Areas. The Great Rm Features A Stone Wall & Gas Fp Adding To The Sense Of Comfort & Serenity. The Main Floor Primary Suite Includes A Walk-In Closet & 5Pc Bathroom Plus Additional Cabinetry For Shoes & Purses. The 2nd Main Floor Bedrm Is Currently Used As A Den W/A 3Pc Guest Cheater Ensuite. A Wood Staircase Leads You To The 2 Upper Bedrms & A 4Pc Bathrm-Perfect For Guests Or A Growing Family. 5 Bathrms In Total. Over 3600 Sqft Of Living Space Including The Lower Level W/A Gym, Den, Powder Rm, Rec Rm, 5th Bedrm Currently Used As A Walk-In Closet, 3Pc Bathrm, & Wine Cellar. A Separate
详情
- 上市时间: Monday, April 24, 2023
- 3D看房: View Virtual Tour for 126 Paige Street
- 城市: Kitchener
- 交叉路口: Bridge Street E
- 厨房: Main
- 客厅: Main
- 家庭房: Bsmt
- 挂盘公司: Re/Max Twin City Faisal Susiwala Realty, Brokerage - Disclaimer: The information contained in this listing has not been verified by Re/Max Twin City Faisal Susiwala Realty, Brokerage and should be verified by the buyer.


