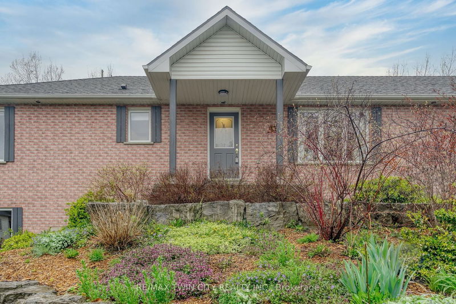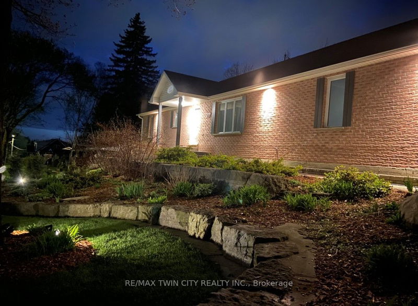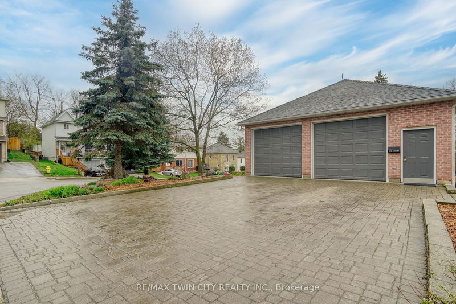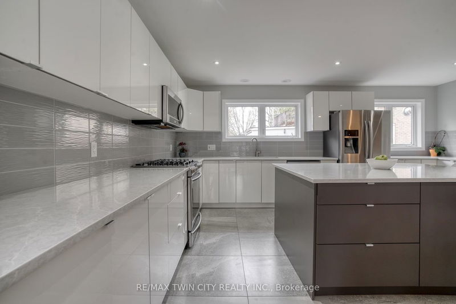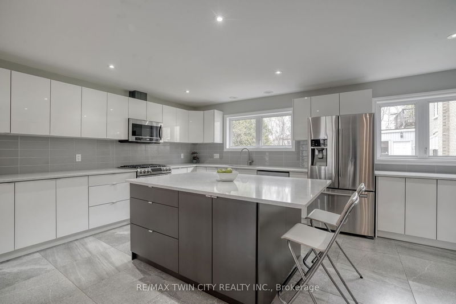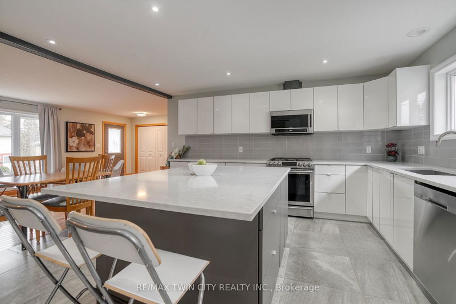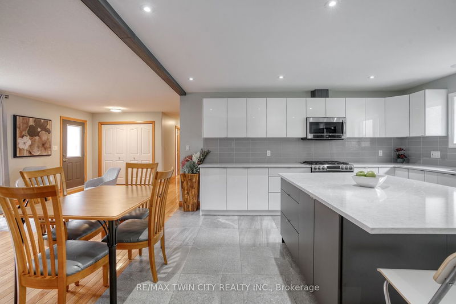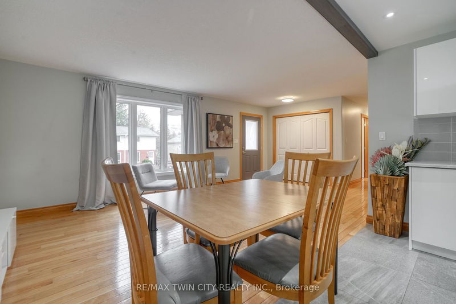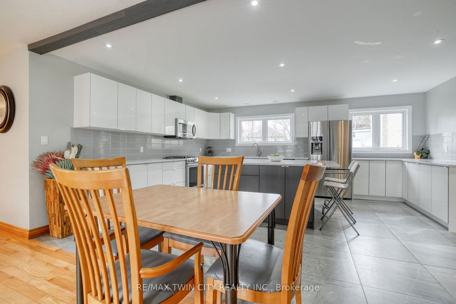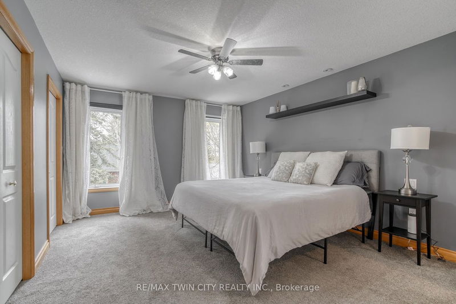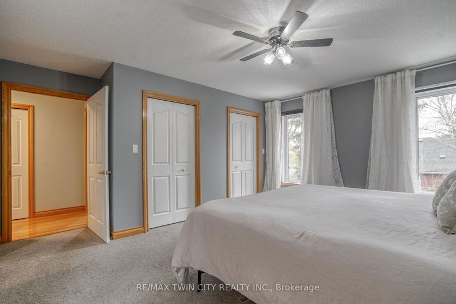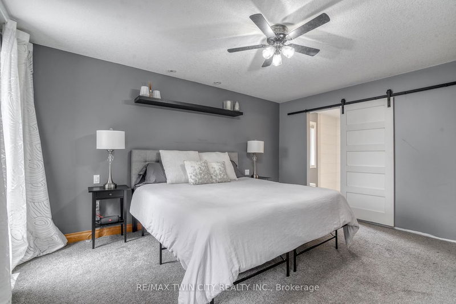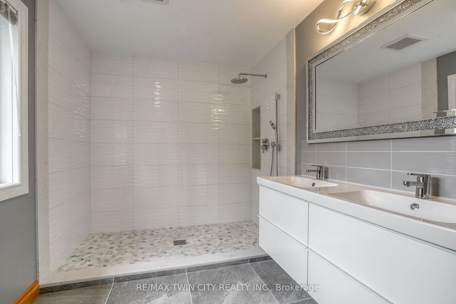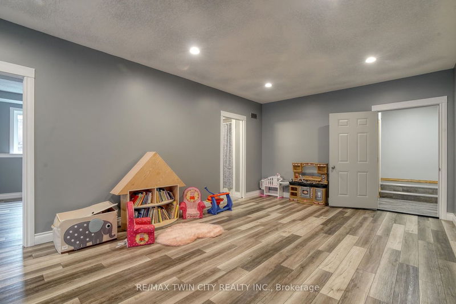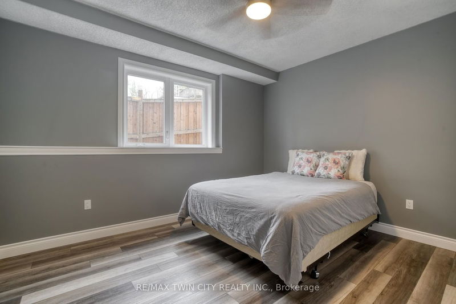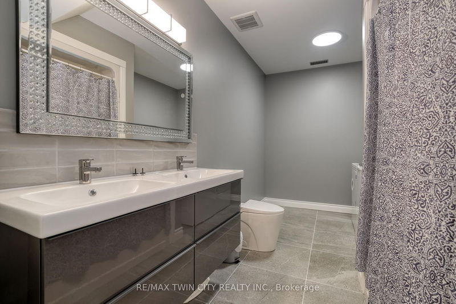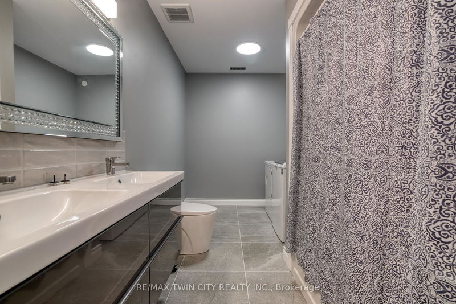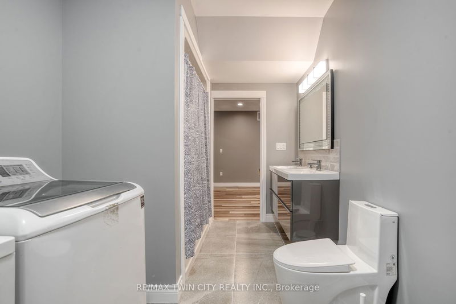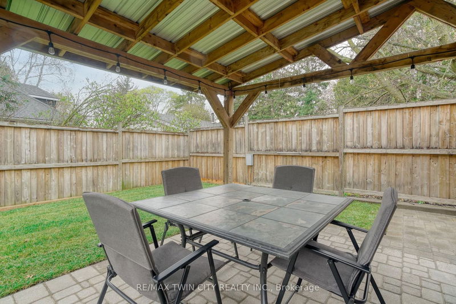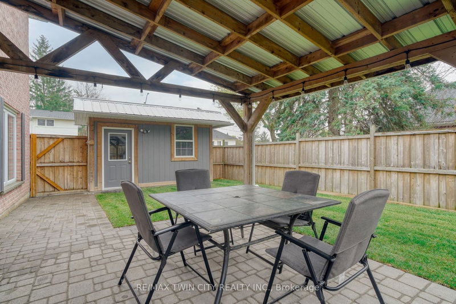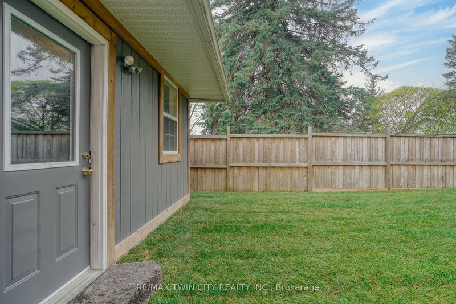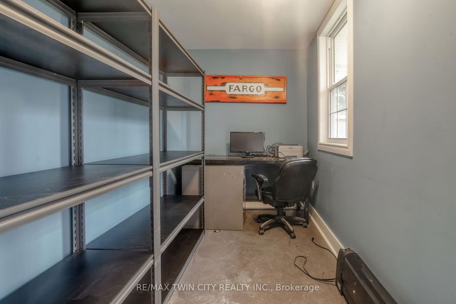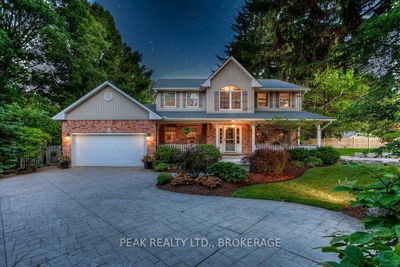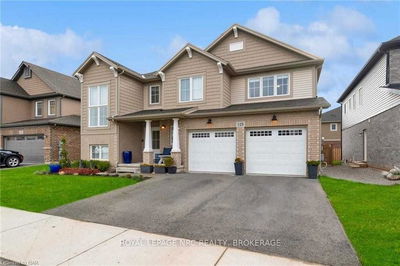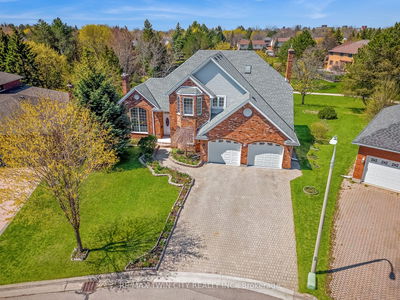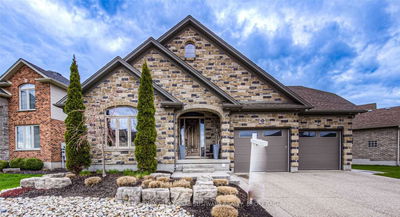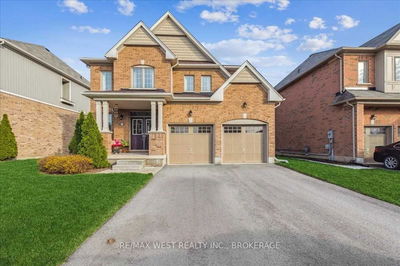Bright spacious foyer open to a large living room that showcases a large picture window allowing ample light in. The open concept living space leads into your newly renovated, modern sleek kitchen with a large island and ceramic floors, it is a chef's dream! From there you have three spacious bedrooms and a 5 piece main bathroom. The primary bedroom has a large walk-in closet with a custom built-in organizer and an additional double closet in case you need more space. Ensuite with glass walk in shower, new vanity and flooring. To create a completely unique space the second garage bay has been converted into an interior living area that has ample space and light and can easily be converted back to a second garage bay if you wish. Downstairs is fully finished with in-law potential including an extra bedroom, 5 piece bathroom, secondary laundry, gas and water hook up are ready to suit your needs. Walk-out to spacious private yard with landscaping and an insulated finished shed.
详情
- 上市时间: Wednesday, May 03, 2023
- 3D看房: View Virtual Tour for 131 Maple Street
- 城市: Cambridge
- 交叉路口: Karch Street
- 详细地址: 131 Maple Street, Cambridge, N3C 1S6, Ontario, Canada
- 家庭房: Main
- 厨房: Main
- 挂盘公司: Re/Max Twin City Realty Inc. - Disclaimer: The information contained in this listing has not been verified by Re/Max Twin City Realty Inc. and should be verified by the buyer.


