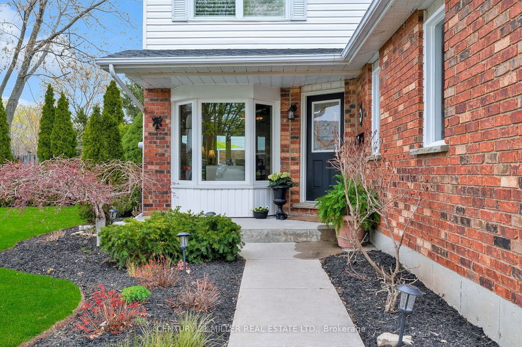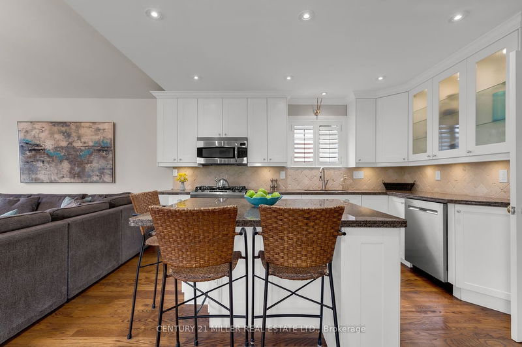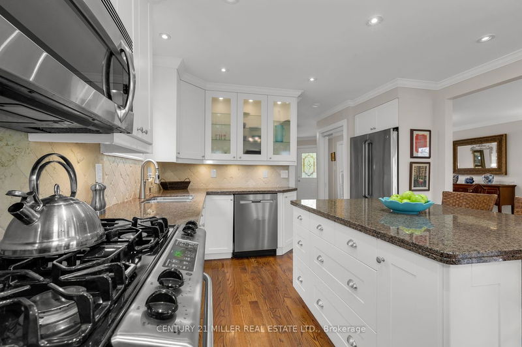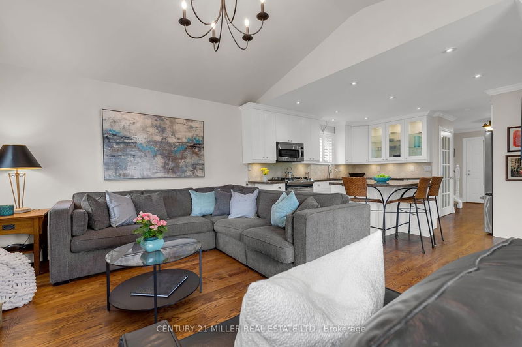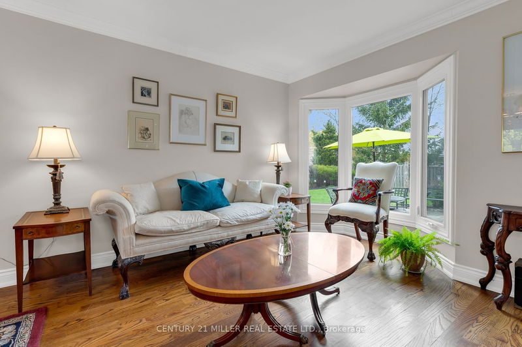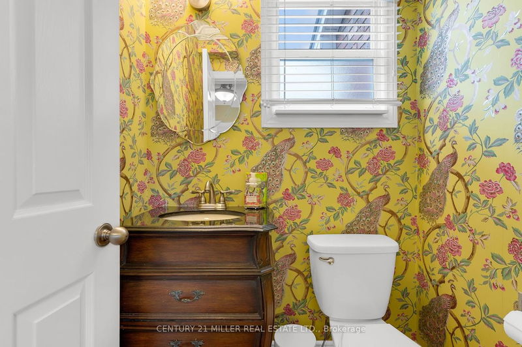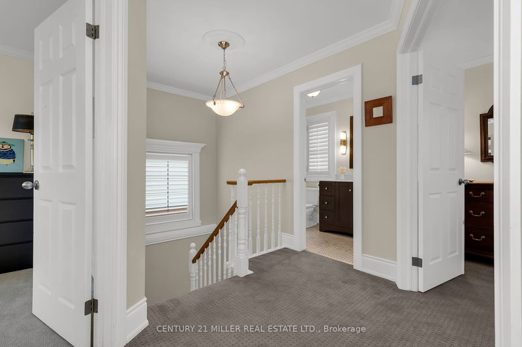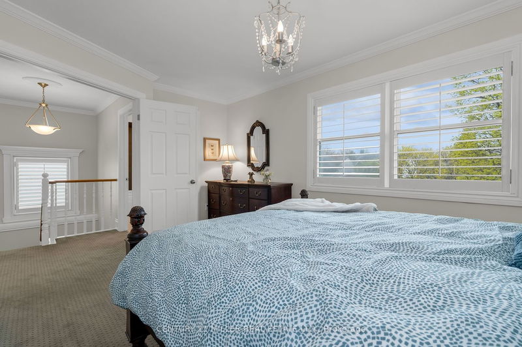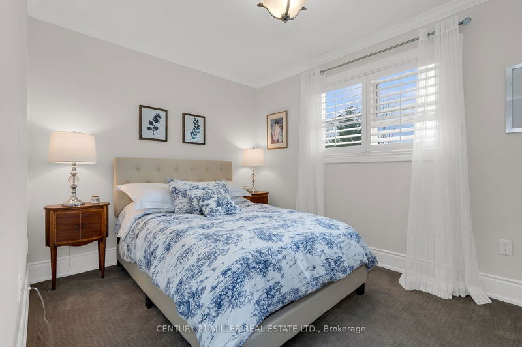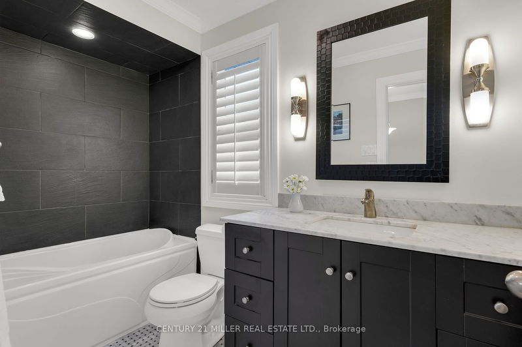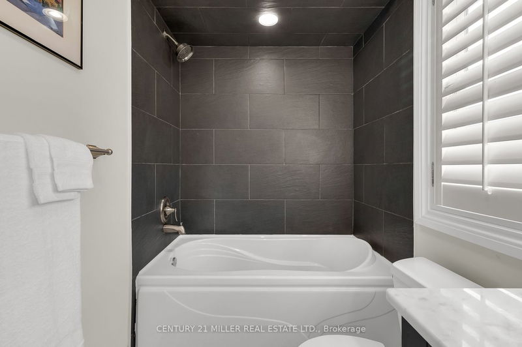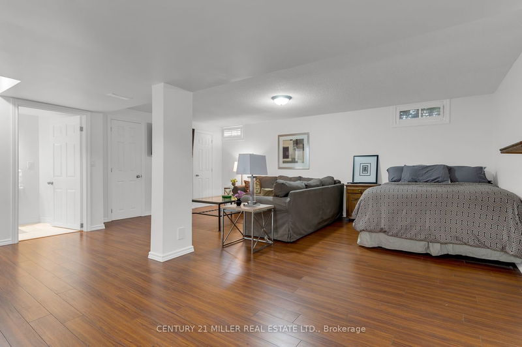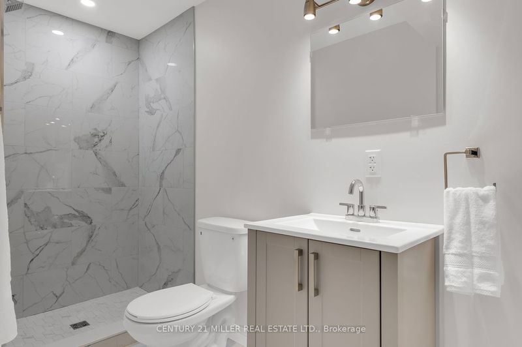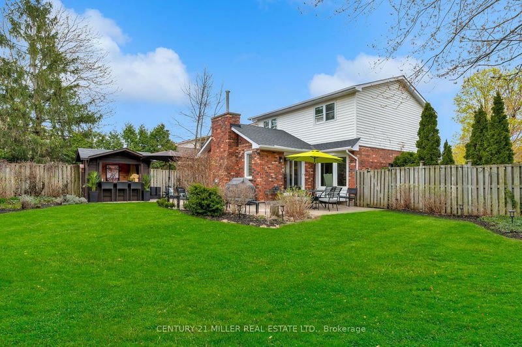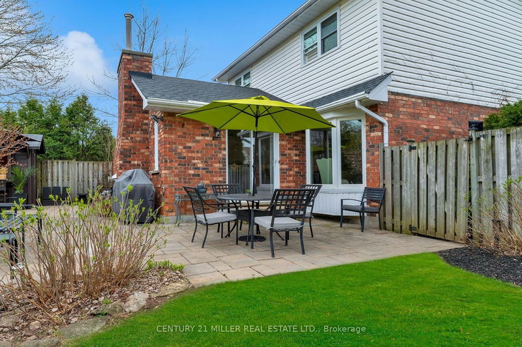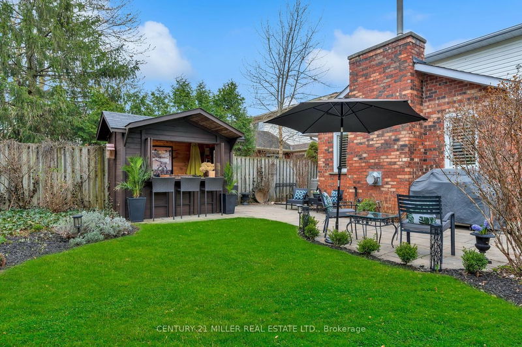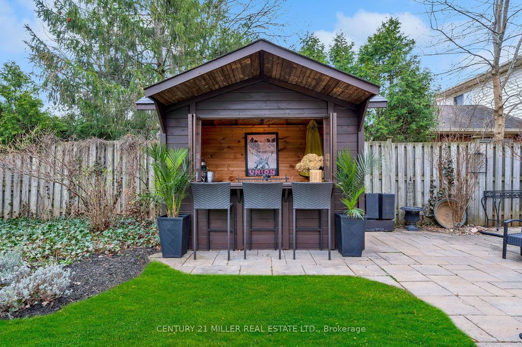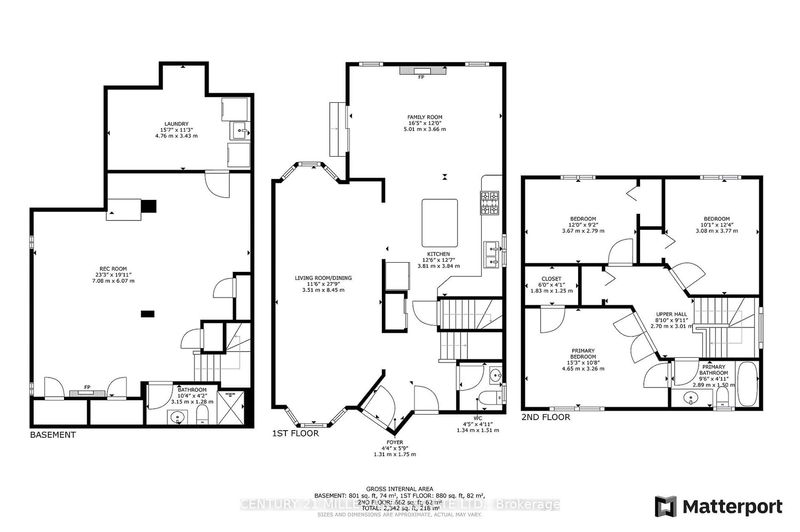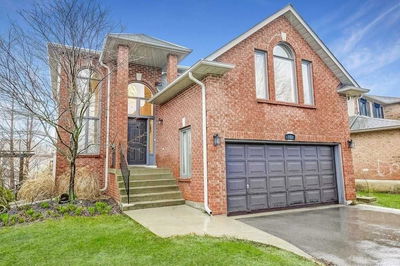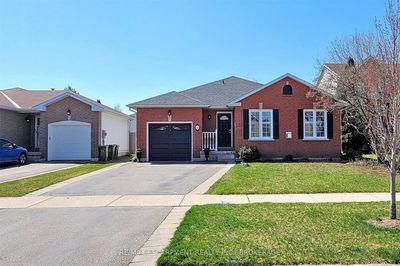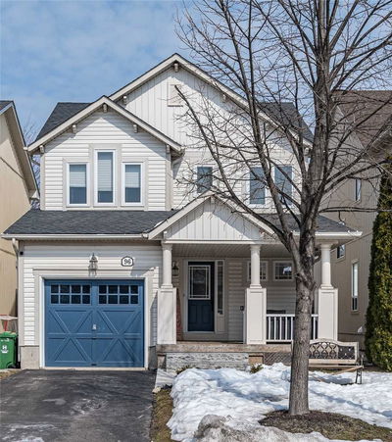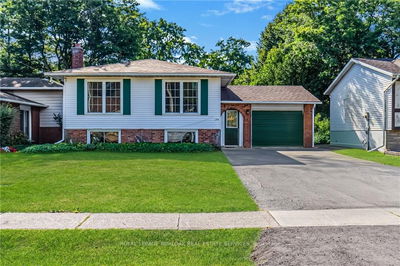Beautiful 3-Bedroom Family Home Featuring Over 2,300 Sq Ft Of Finished Living Space. Gorgeous Finished On-Site Hardwood Floors Throughout The Main Floor With Spacious Principal Rooms. Large Kitchen With Gas Range, Stainless Appliances, Island, Plenty Of Counter Space, And Open To The Family Room With Cathedral Ceiling And Gas Fireplace - Ideal For Entertaining. Walkout From The Family Room To An Extensive Backyard Patio, Lush Perennial Gardens, Custom-Built Cabana With Power, Gas Line For Bbq, And Plenty Of Space For The Kids To Play And Outdoor Entertaining! The Lower Level Is Fully Finished With A Large Rec Room And Brand New Bathroom ('23). New Garage Door & Opener ('23). Ideally Located Just Steps To Rockcliffe Gardens Park, Trails, Schools, Shopping, And More! Don't Miss This Incredible Opportunity - Book Your Personal Tour Today!
详情
- 上市时间: Tuesday, May 02, 2023
- 3D看房: View Virtual Tour for 26 Chudleigh Street
- 城市: Hamilton
- 社区: Waterdown
- 交叉路口: Dundas E > Riley > Chudleigh
- 详细地址: 26 Chudleigh Street, Hamilton, L8B 0C3, Ontario, Canada
- 厨房: Hardwood Floor, Centre Island, Stainless Steel Appl
- 客厅: Hardwood Floor, Combined W/Dining
- 家庭房: Hardwood Floor, Cathedral Ceiling, Gas Fireplace
- 挂盘公司: Century 21 Miller Real Estate Ltd. - Disclaimer: The information contained in this listing has not been verified by Century 21 Miller Real Estate Ltd. and should be verified by the buyer.



