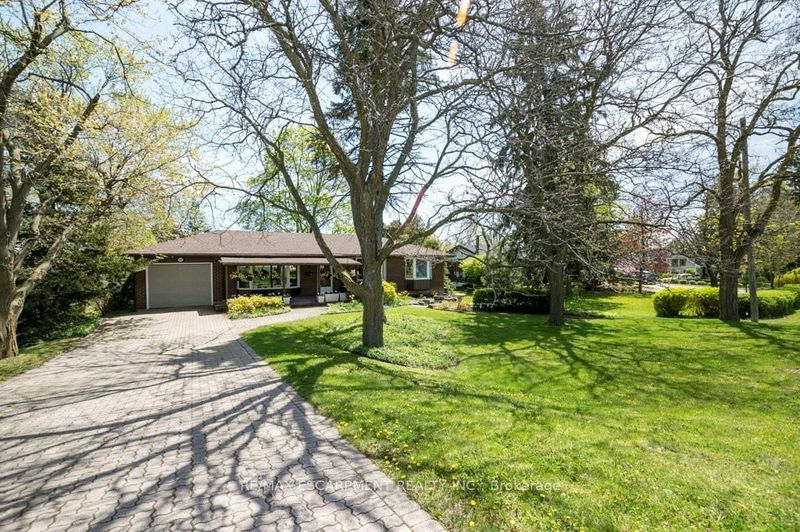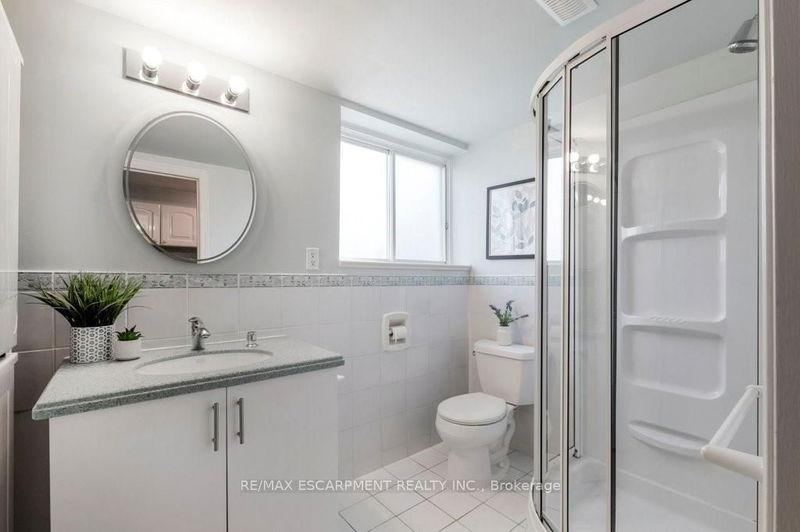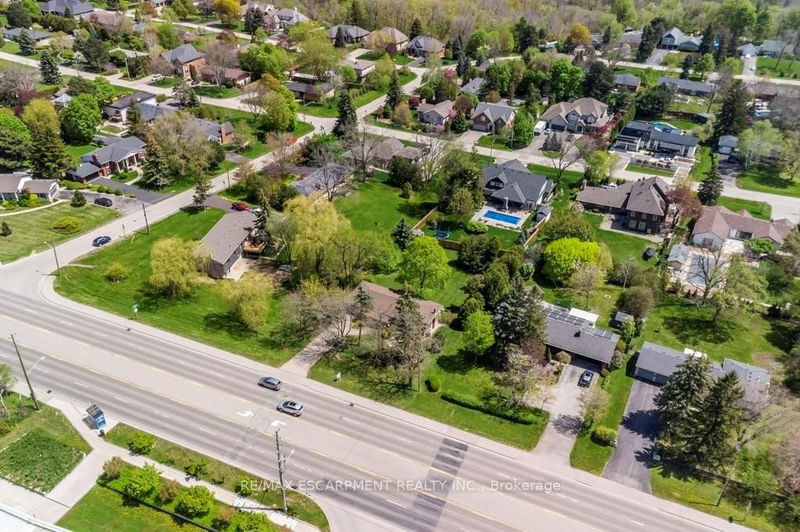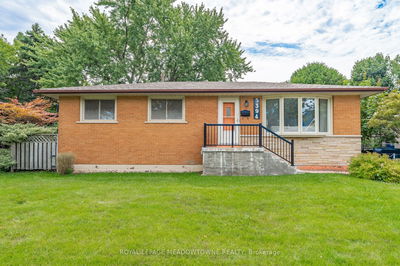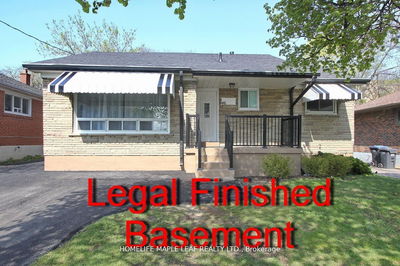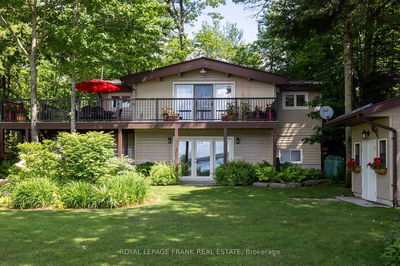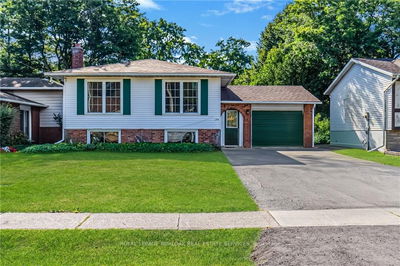Discover the perfect blend of space, comfort, and convenience in this charming brick bungalow nestled on a sprawling country-size lot! Boasting 4 bedrooms (3+1), 2 bathrooms (1+1), and a cozy rentable space, this beauty offers a warm, welcoming atmosphere and plenty of room to spread out and relax. Inside, sunlit rooms, updated features including a white kitchen with granite countertops and renovated bathrooms, spacious living and dining areas, or retreat to the walk-out lower levels cozy rec room with gas fireplace for movie nights or game days. Outside, the huge backyard invites endless outdoor fun and relaxation, while the attached garage, and long driveway provides ample parking. With a modest yet functional layout spanning 1100 sqft (approx.) on the main floor and an additional 1050 sqft (approx.) of finished living area in the lower level, this home offers the perfect balance of comfort and coziness. Endless Possibilities: Build your dream home, cultivate a thriving garden, or create the ultimate outdoor oasis the only limit is your imagination! Don't miss your chance to make this your forever home schedule your showing today and experience the best of both worlds with easy access to city conveniences including shopping, dining, entertainment, and top-rated schools, all just minutes away.
详情
- 上市时间: Tuesday, September 10, 2024
- 3D看房: View Virtual Tour for 164 Dundas Street E
- 城市: Hamilton
- 社区: Waterdown
- 详细地址: 164 Dundas Street E, Hamilton, L9H 7K7, Ontario, Canada
- 厨房: Main
- 客厅: Main
- 挂盘公司: Re/Max Escarpment Realty Inc. - Disclaimer: The information contained in this listing has not been verified by Re/Max Escarpment Realty Inc. and should be verified by the buyer.



