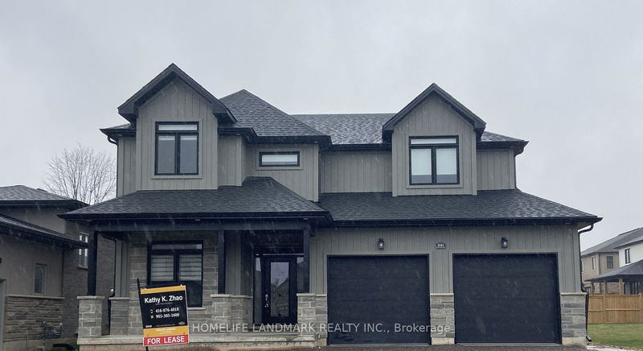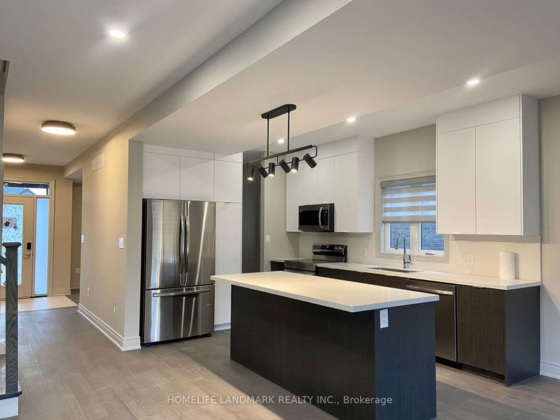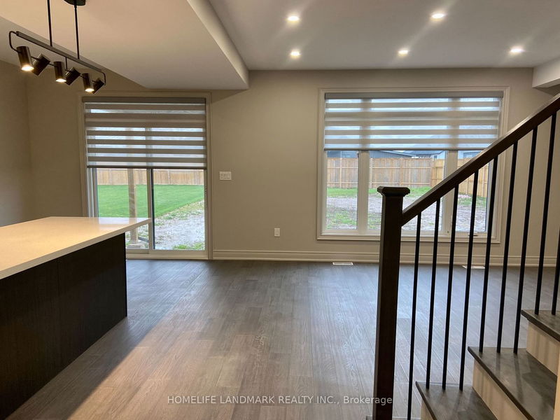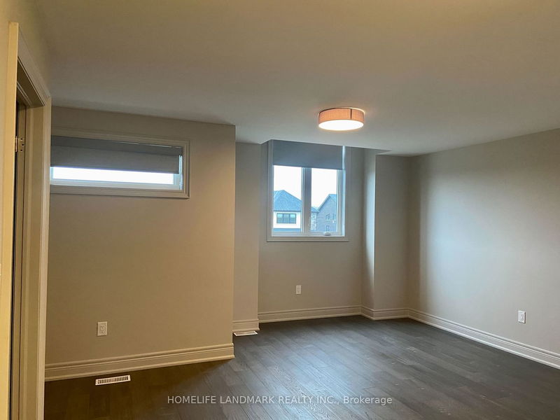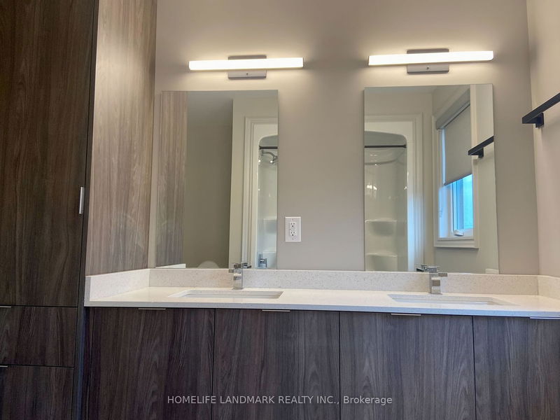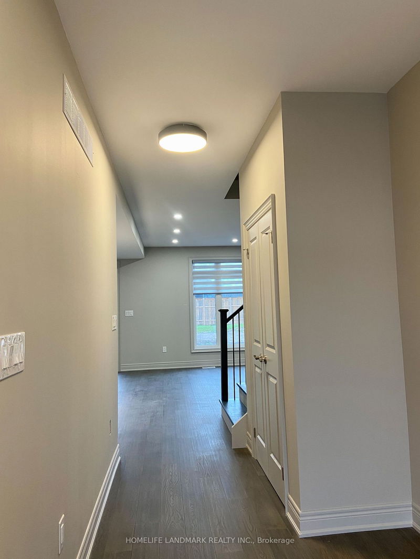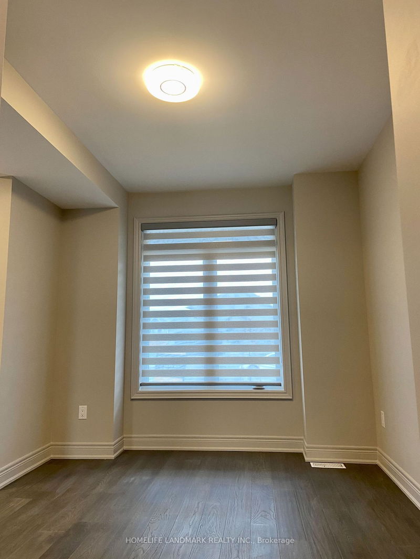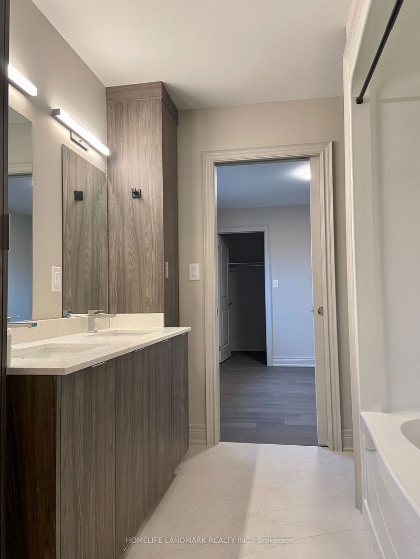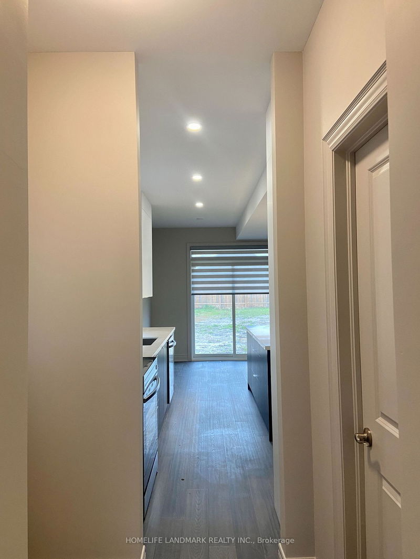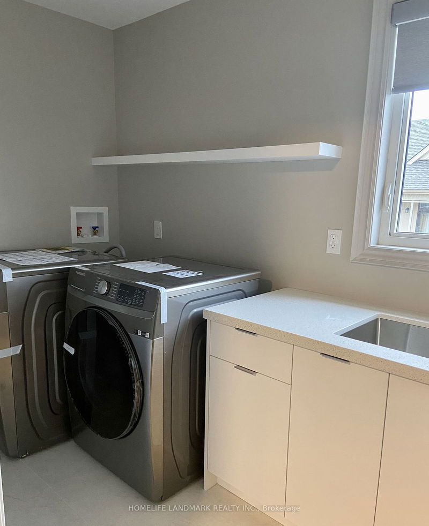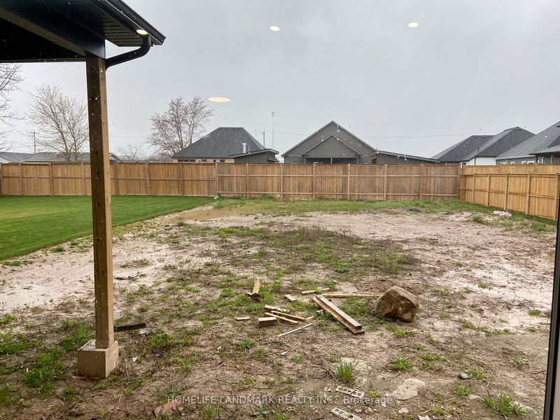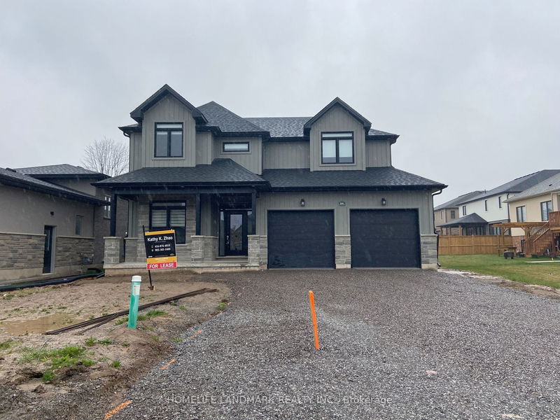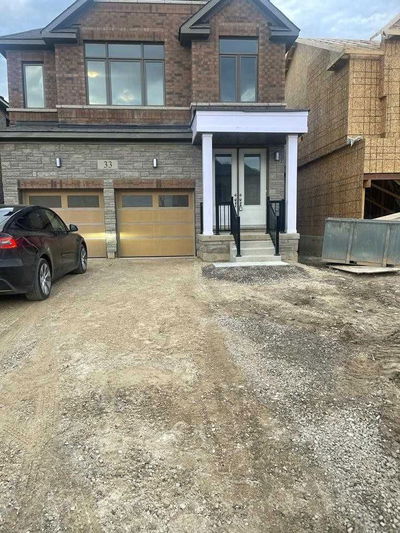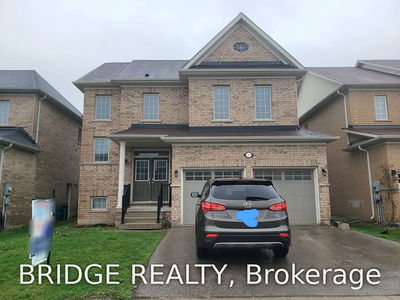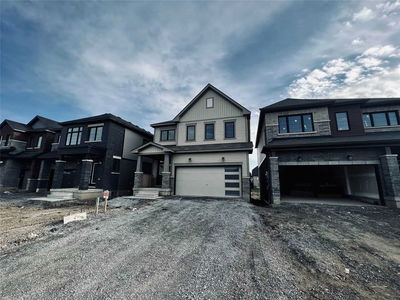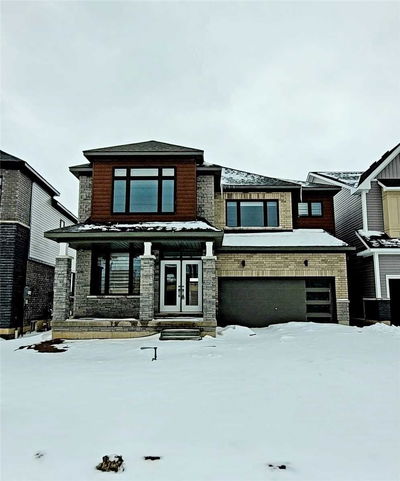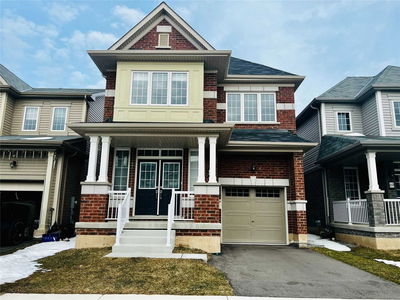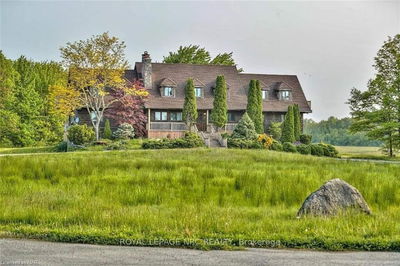Beautiful Modern-Style, Brand New 2-Story Home, Locates At Serene Community In Neighborhood Of Black Creek. Custom Built On A 56'X177' Lot. Open-Concept Main Floor All Covered By Pot Lights, Quartz Countertops And Kitchen Backsplash. Quality Stainless Steel Appliances And Kitchen Island Ideal For Entertaining, Cooking, Eating And Relaxing. Dinning Room With W/I Pantry. Engineered Hardwood Floor. Covered Rear Deck. 2nd-Floor 4 Bedrooms With W/I Closets And Double-Sink On-Suite Bathrooms. Office On 1st Floor Can Be Used As 5th Bedroom Or Is Perfect For Work From Home. Double-Car Garage, Customized Modern-Style Blinds, Close To Qew, Niagara River, Golf... (Electric Fireplace Ordered To Be Installed Soon). Concrete Or Stone Driveway, Lawn And Backyard Deck, Fence (To Be Completed In June). Main & 2nd Floors For Rent (Basement Not Included). 2-Car Garage + Two Driveway Parking (Left Side). Tenants Pay 2/3 Of Shared Monthly Gas/Hydro/Water Bills.
详情
- 上市时间: Sunday, April 30, 2023
- 城市: Fort Erie
- 交叉路口: Qew & Netherby Rd
- 详细地址: 3581 Edinburgh Road, Fort Erie, L0S 1S0, Canada
- 厨房: Backsplash, B/I Appliances, W/O To Deck
- 挂盘公司: Homelife Landmark Realty Inc. - Disclaimer: The information contained in this listing has not been verified by Homelife Landmark Realty Inc. and should be verified by the buyer.

