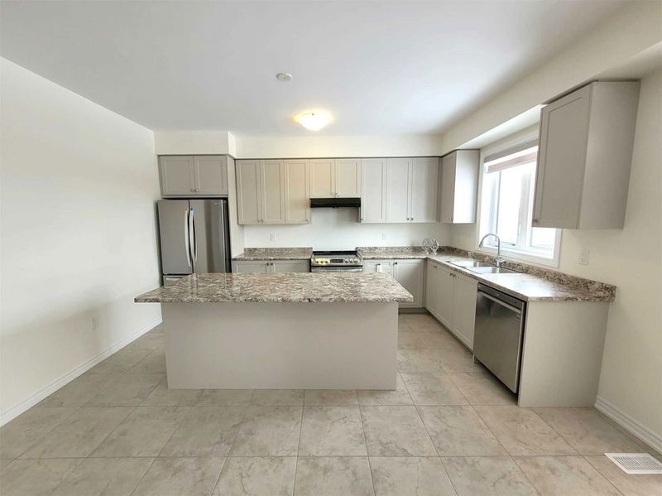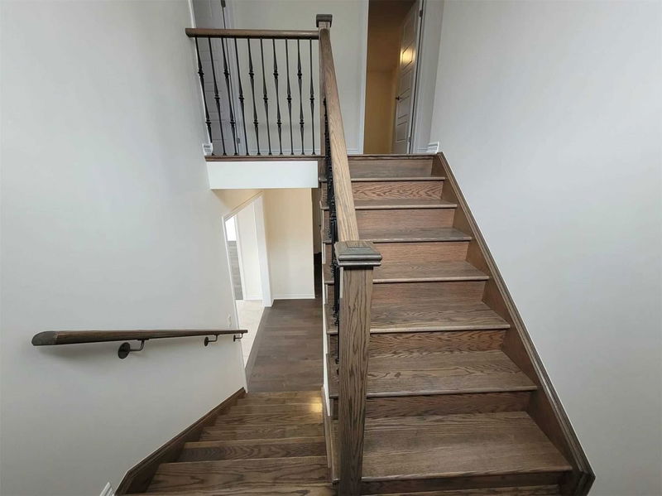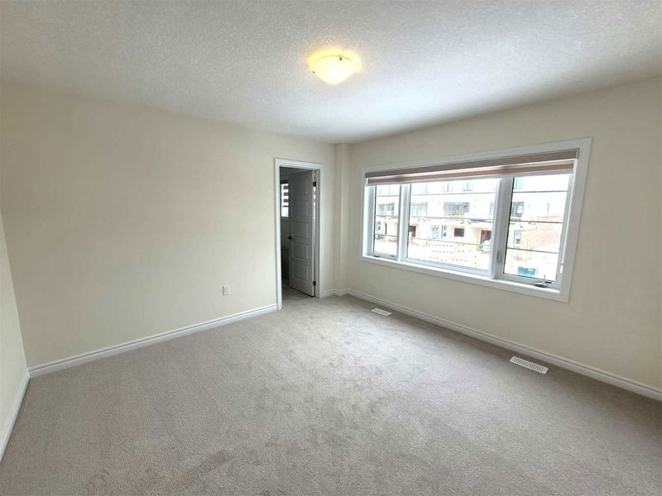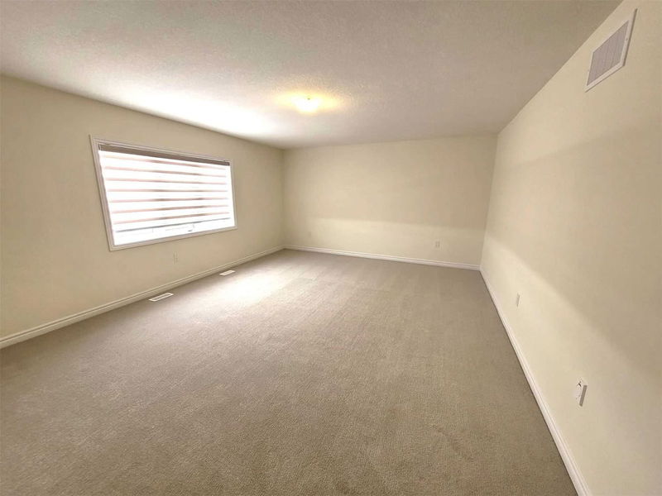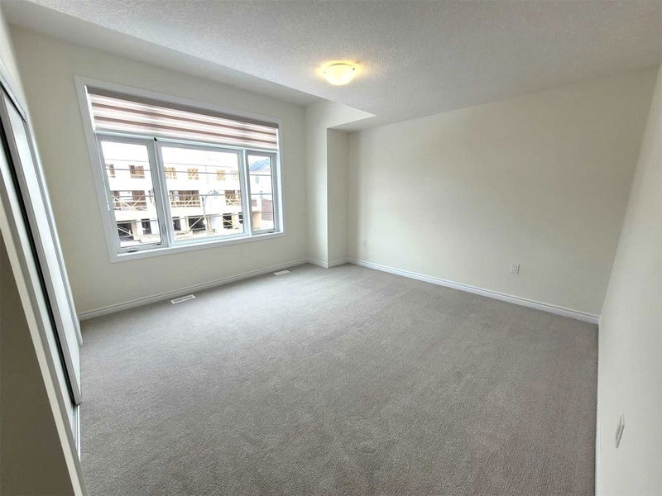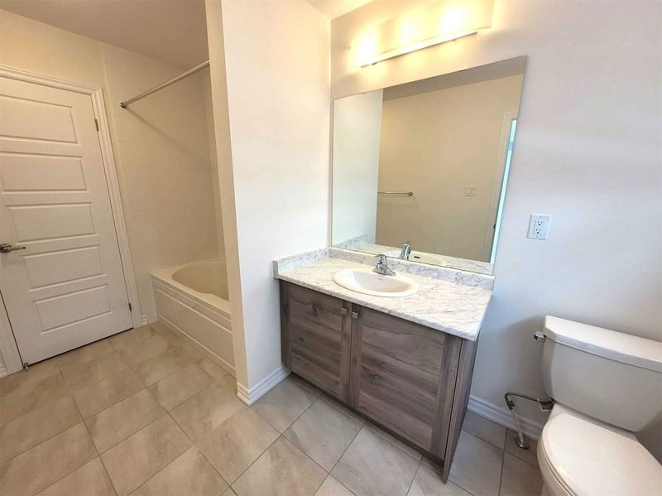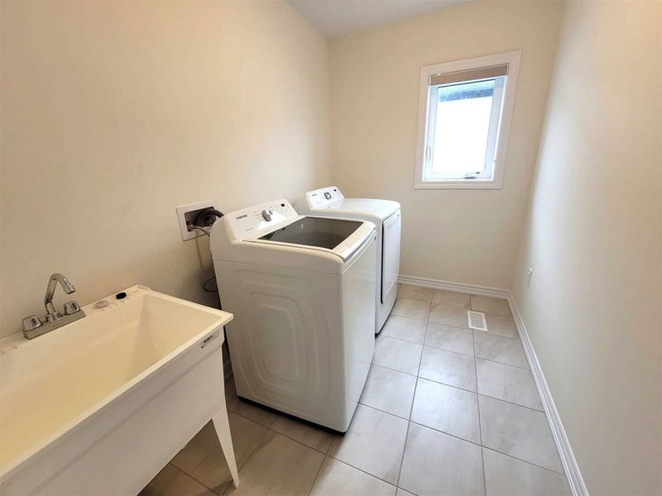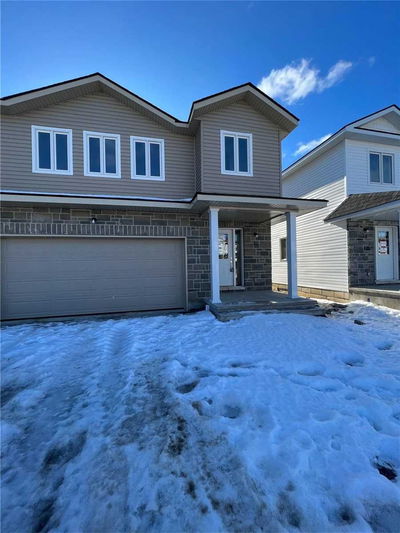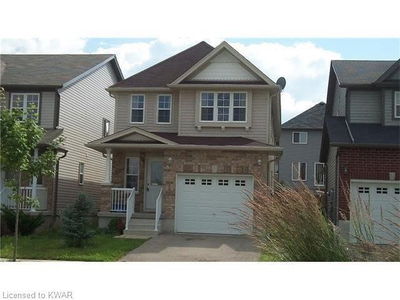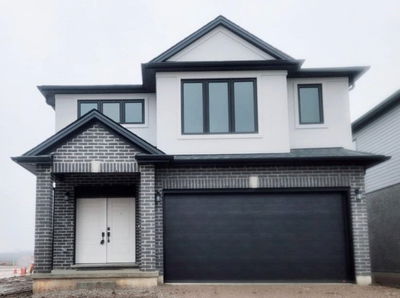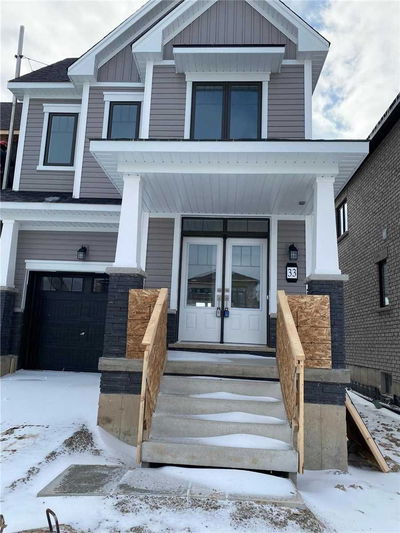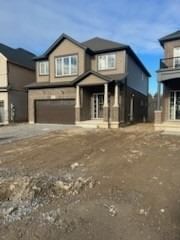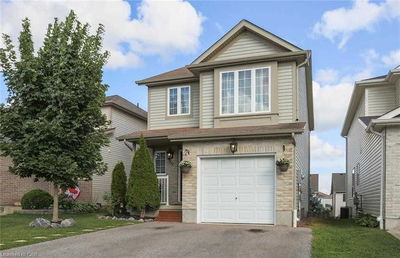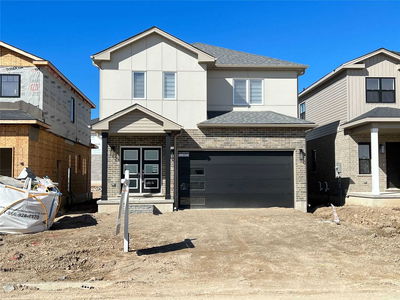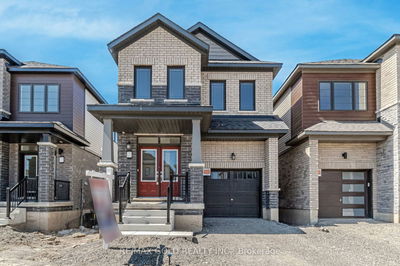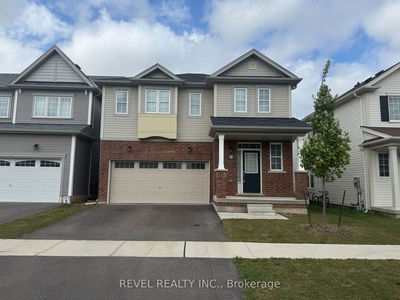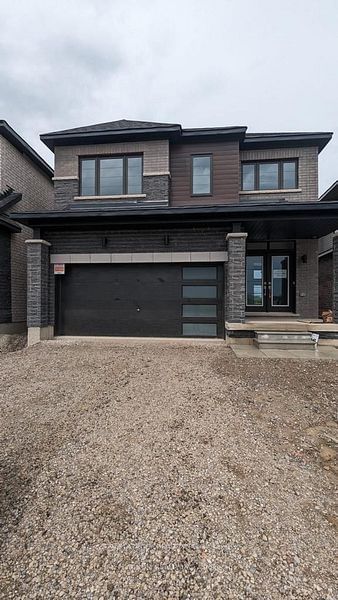Welcome Home To 21 Bee Crescent In Brantford, Available For Lease! This Brand New 2-Storey Home With Attached Dbl Car Garage Has 4 Bedrooms, 3.5 Baths & 2,827 Sq Ft. Located In The West Brant's Family Friendly Neighbourhood Of Empire South Close To Excellent Schools, Parks & Trails! A Mix Of Tile & Hardwood Flooring Span The Open Concept Main Floor Where There Is A Large Front Foyer, Dining Room, Living Room, Kitchen & 2Pc Bath. The Kitchen Has Brand New Appliances And Sliding Doors From The Eat-In Kitchen To The Rear Of The Home. The Second Floor Has 4 Bedrooms Including The Primary Bedroom That Is Equipped With A Walk-In Closet And 4 Piece Ensuite With Both A Tub & Stand Alone Shower. The Second & Third Bedroom Share A 4Pc Bath. The 4th Bedroom Has A Private 4Pc Ensuite. Bedroom Level Laundry Completes This Floor. Basement Of Home Is Unfinished & Suitable For Storage. This Quiet & Safe Neighbourhood Is The Perfect Opportunity To Lay Down Roots In A Stunning Home To Make Your Own!
详情
- 上市时间: Monday, March 13, 2023
- 城市: Brantford
- 交叉路口: Gillespie Dr
- 详细地址: 21 Bee Crescent, Brantford, N3T 0T2, Ontario, Canada
- 厨房: Main
- 挂盘公司: Sutton - Team Realty Inc., Brokerage - Disclaimer: The information contained in this listing has not been verified by Sutton - Team Realty Inc., Brokerage and should be verified by the buyer.






