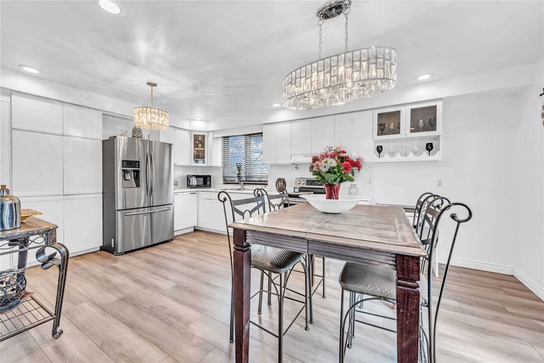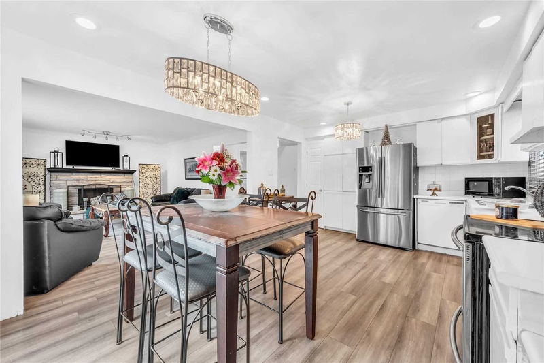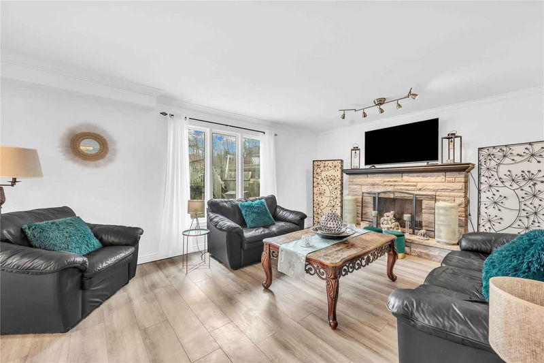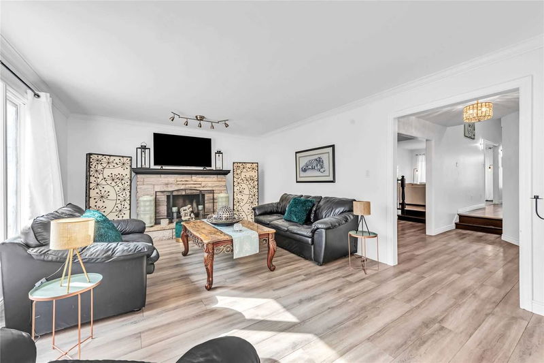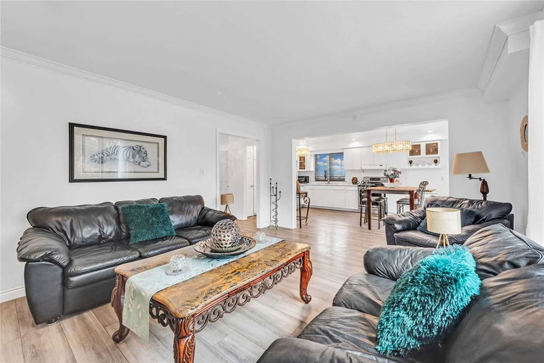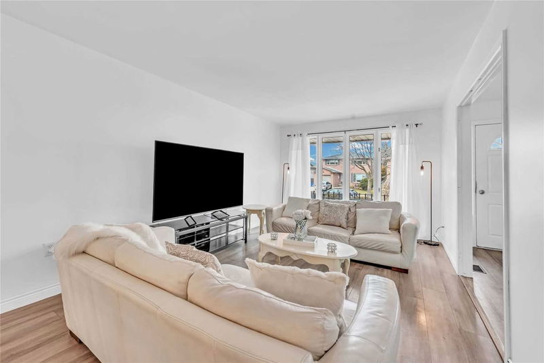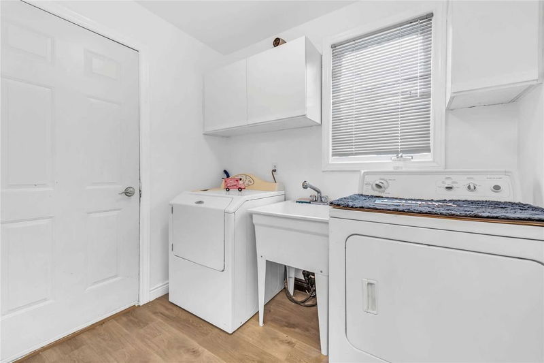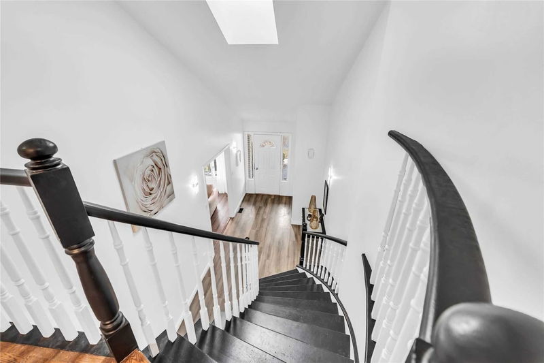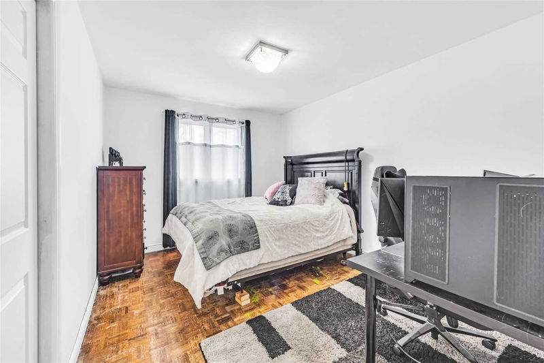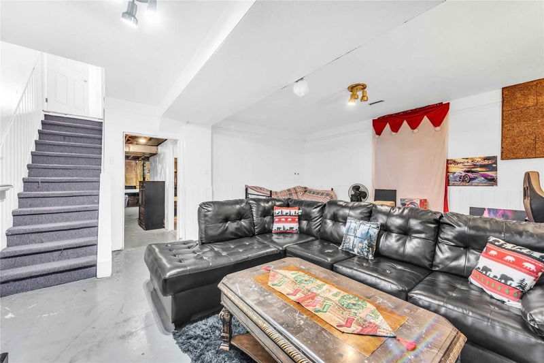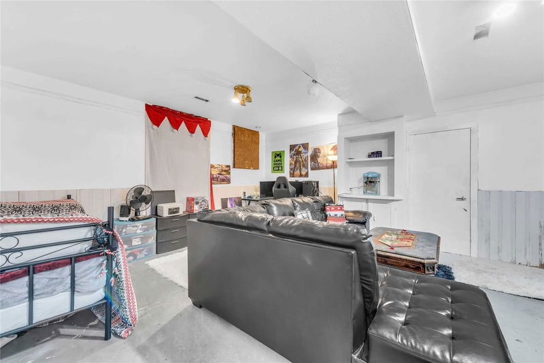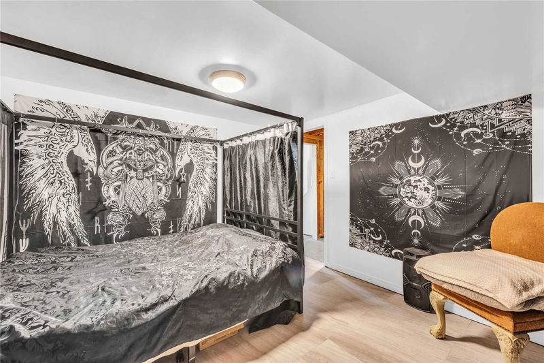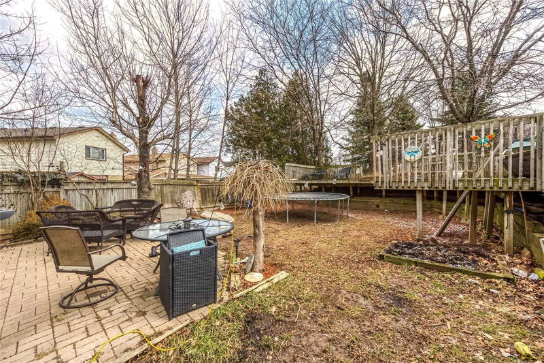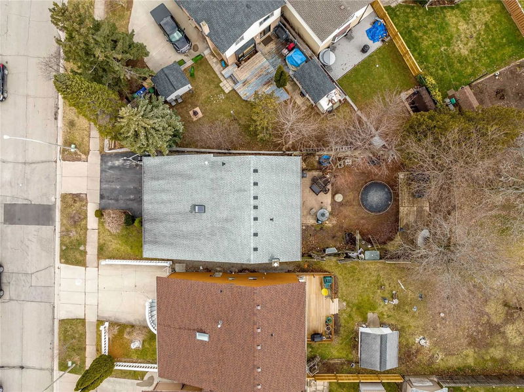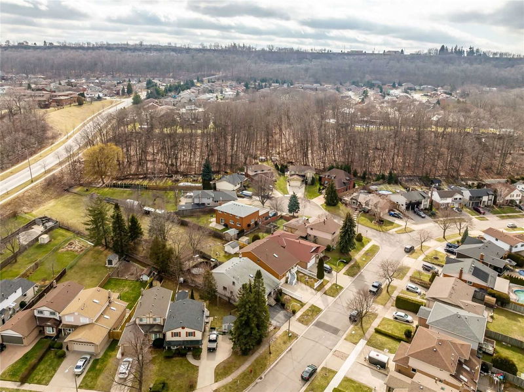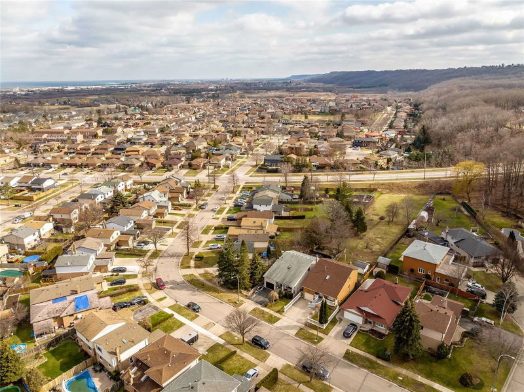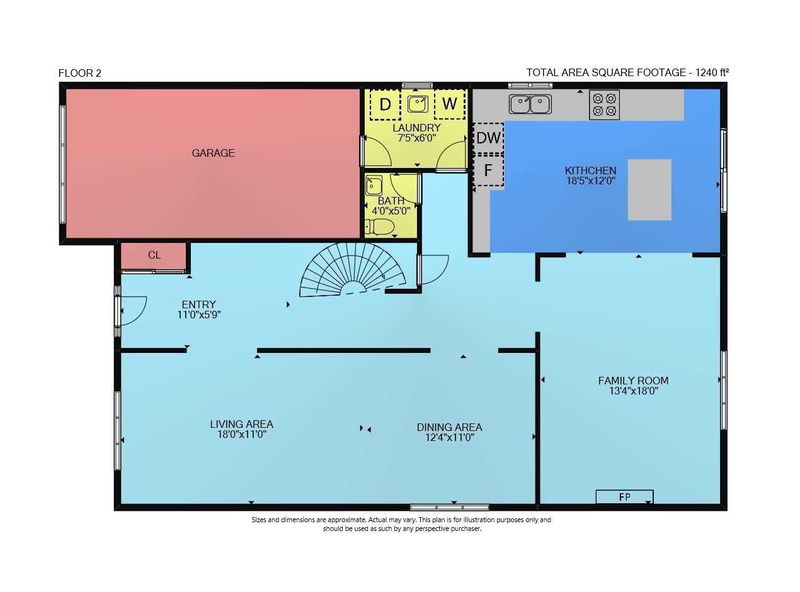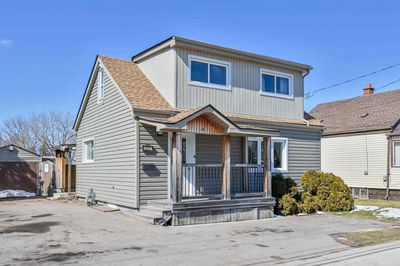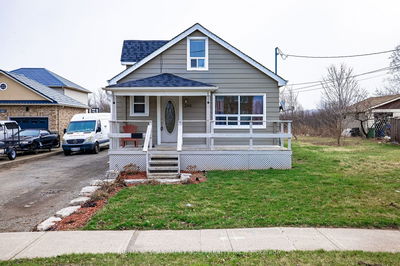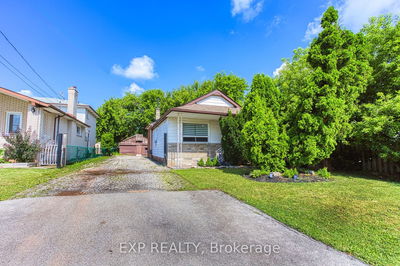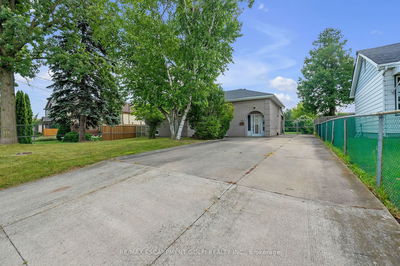This Beautiful 2-Story Brick Home Offers 3 Beds, 2.5 Baths, And An Expansive Backyard Oasis That Stretches A Whopping 395 Feet Deep, That's Not A Typo! As You Step Inside, You're Greeted By A Bright And Spacious Foyer With 16-Foot Ceilings And Skylight That Floods The Space With Natural Light. To Your Right, You'll Find The Inviting Living Room That Opens Up To A Formal Dining Area. Further Ahead, The Large Eat-In Kitchen Offers Ample Counter And Storage Space, A Dinette Area, And Sliding Patio Doors That Lead You To Your Backyard Oasis - Perfect For Summer Bbqs And Entertaining Guests. Open Concept To The Kitchen Is A Cozy Family Room With Fireplace And Large Bay Windows. The Main Floor Is Rounded Out With A Convenient 2-Piece Bathroom, Laundry Room, And Inside Garage Entry. . As You Make Your Way Upstairs, You'll Find A Spacious Primary Bedroom With An Ensuite Bathroom And A Walk-In Closet, Along With Two Additional Bedrooms And Another 4-Piece Bathrm.
详情
- 上市时间: Friday, February 17, 2023
- 3D看房: View Virtual Tour for 29 Glenashton Drive
- 城市: Hamilton
- 社区: Stoney Creek
- 交叉路口: Dewitt And Glenashton
- 详细地址: 29 Glenashton Drive, Hamilton, L8G 4E4, Ontario, Canada
- 厨房: Main
- 家庭房: Main
- 客厅: Main
- 挂盘公司: Re/Max Escarpment Realty Inc., Brokerage - Disclaimer: The information contained in this listing has not been verified by Re/Max Escarpment Realty Inc., Brokerage and should be verified by the buyer.



