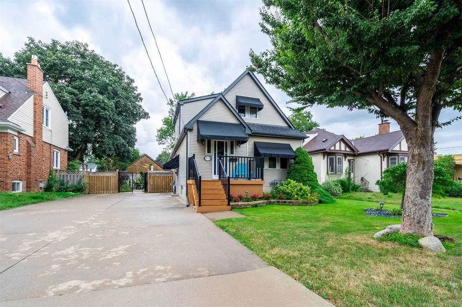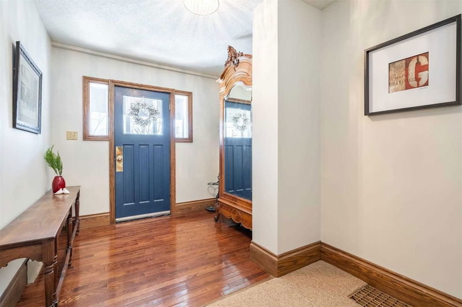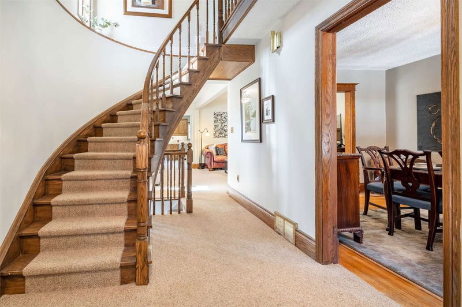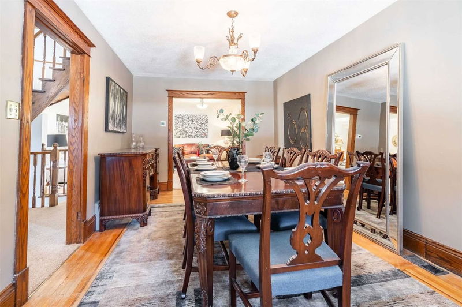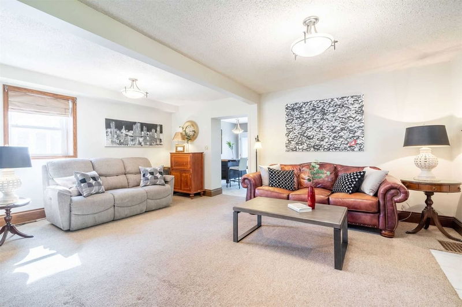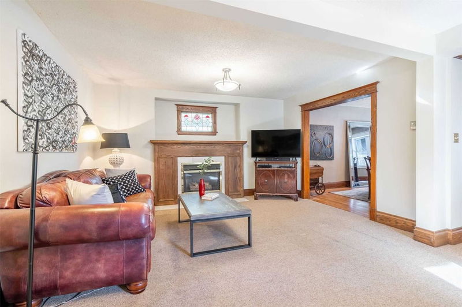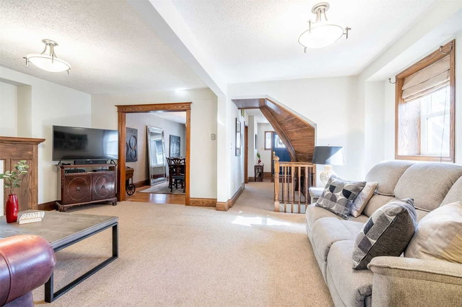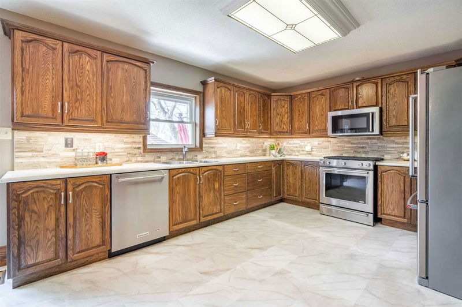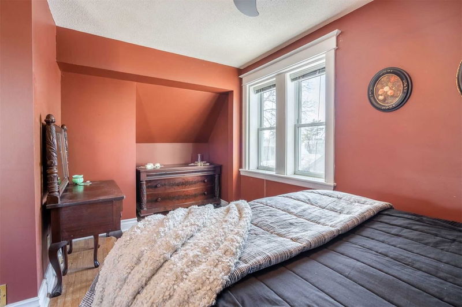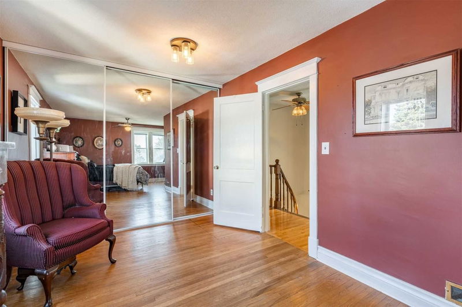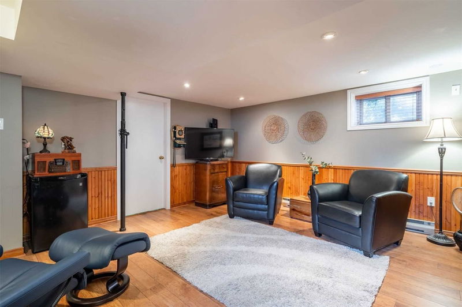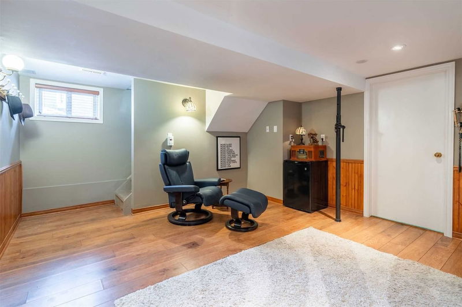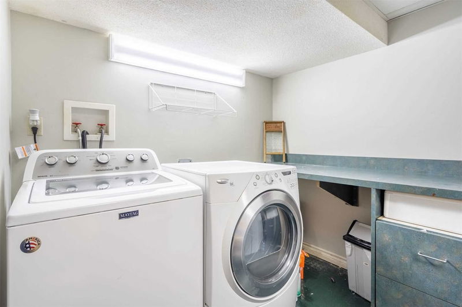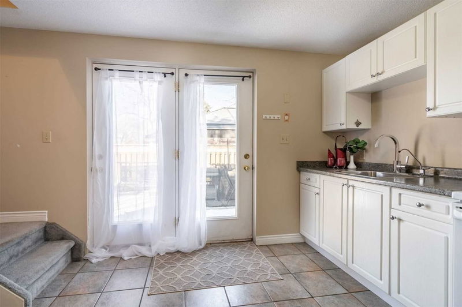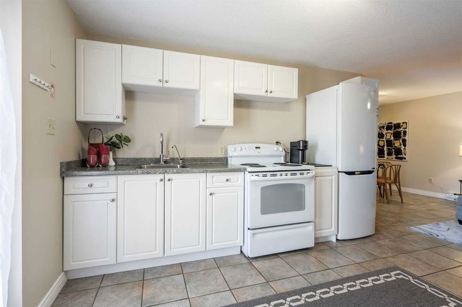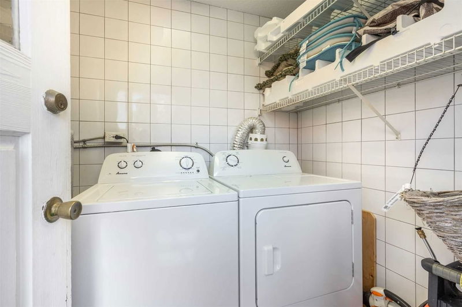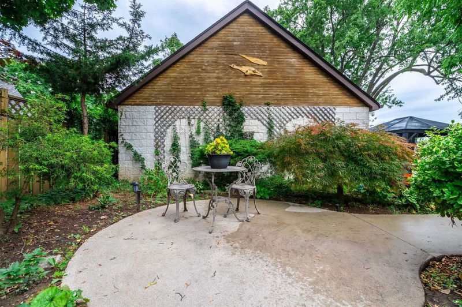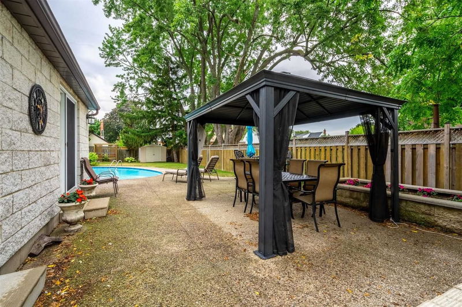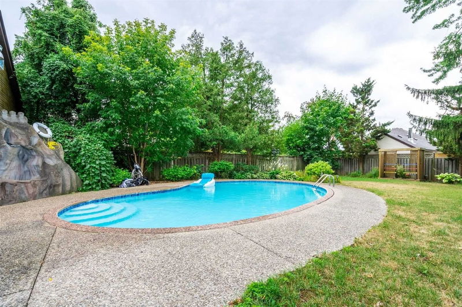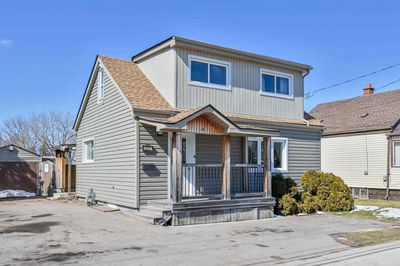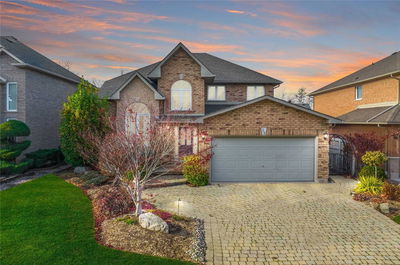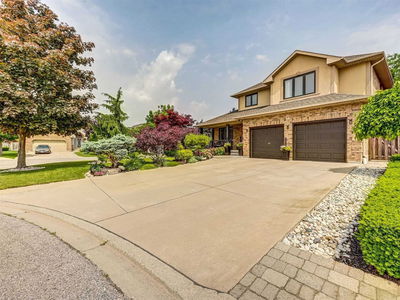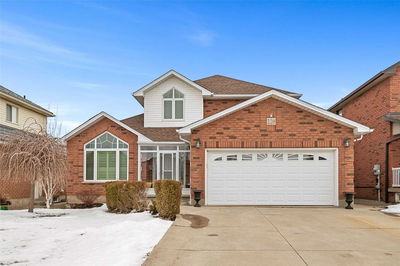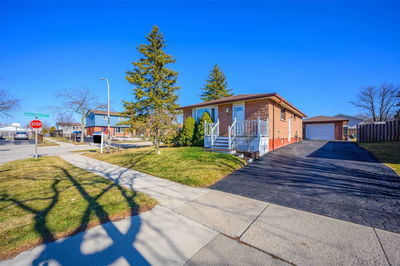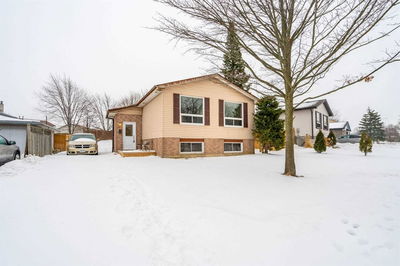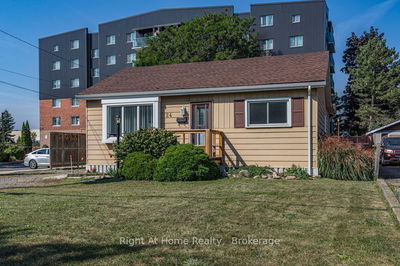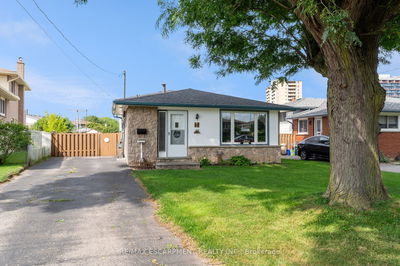Welcome To 109 Lake Ave Dr, Where Wow & Unique Are Perfect Descriptors! With 2 Dwellings On A Beautiful Lrg Lot In The Sought After Stoney Creek Battlefield Neighbourhood. Main House Feat Living Rm W Gas F/P, Sep Dining Rm, Lrg Recently Updated Kitchen W Ss Appl. Uppr Lvl Offers A Converted Lrg Primary Bdrm And A 2nd Bdrm Complete W A 4Pc Bath. Lower Lvl Is Equipped W A Rec Room, Updated 3Pc Bath Containing A Glass Shower, Laundry, And Storage. All Of This On A 50 By 199.83 Ft Lot W An Inground Solar Heated Pool, Deck Updated (2020), Sprinkler System Front And Back Updated (2021), Other Updates Include Roof, Eaves W Leaf Guard System (2021). Too Many Updates To Mention. The Bonus Is A Secondary Dwelling Converted From The Former Garage That Contains A 1 Bdrm Suite W Separate Laundry, Open Concept Kitchen, Living Room & A 3Pc Bath. Use As An In-Law Suite Or Potential Rental. Driveway Prking For 8 Cars. Close To Shopping, Restaurants, Parks, & Mins To Hwy Access. This One Won't Last Long
详情
- 上市时间: Tuesday, March 07, 2023
- 3D看房: View Virtual Tour for 109 Lake Avenue Drive
- 城市: Hamilton
- 社区: Stoney Creek
- 交叉路口: Queenston Rd
- 详细地址: 109 Lake Avenue Drive, Hamilton, L8G 1X8, Ontario, Canada
- 客厅: Main
- 厨房: Main
- 家庭房: Bsmt
- 厨房: Main
- 客厅: Main
- 挂盘公司: Re/Max Escarpment Frank Realty, Brokerage - Disclaimer: The information contained in this listing has not been verified by Re/Max Escarpment Frank Realty, Brokerage and should be verified by the buyer.

