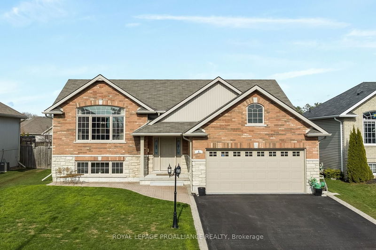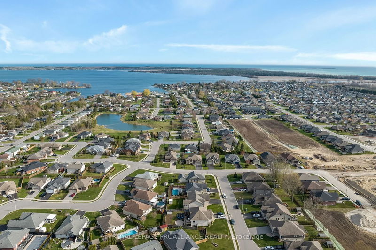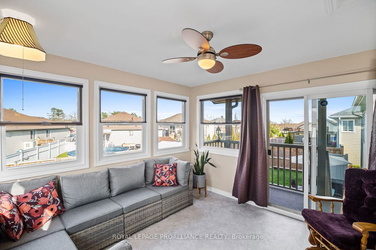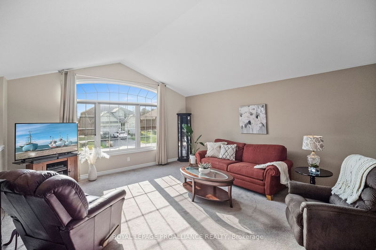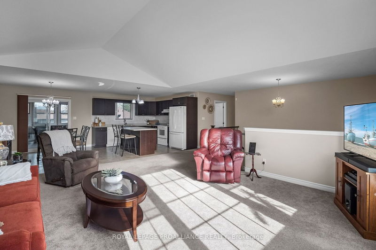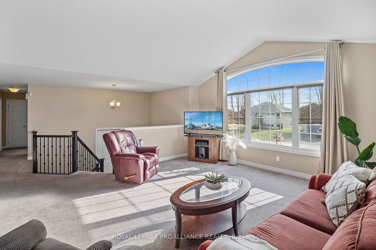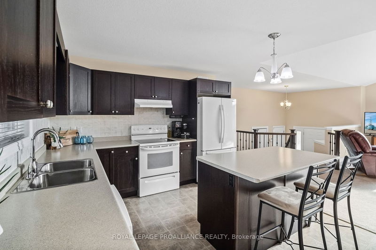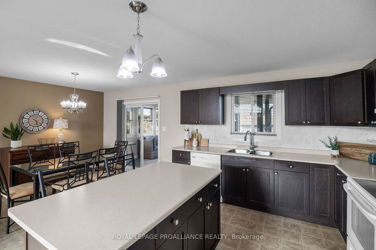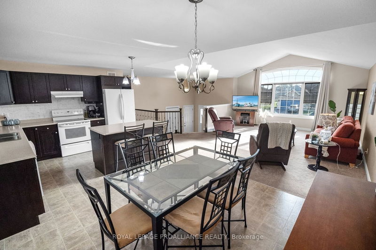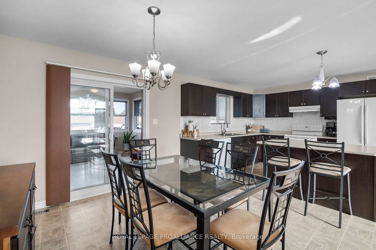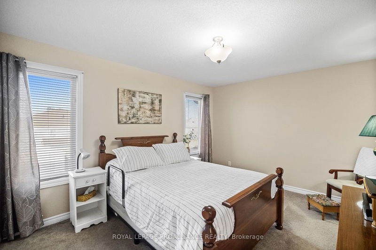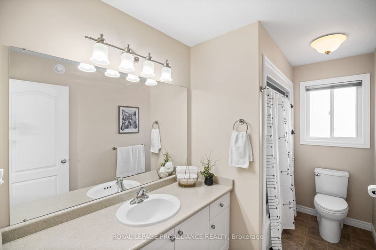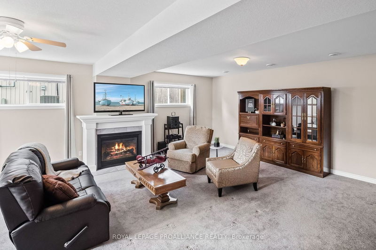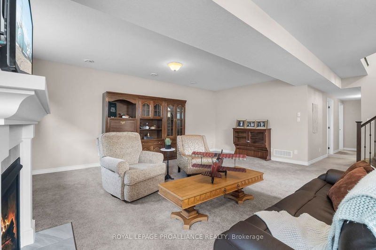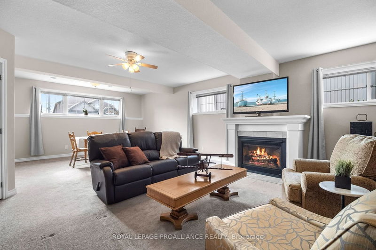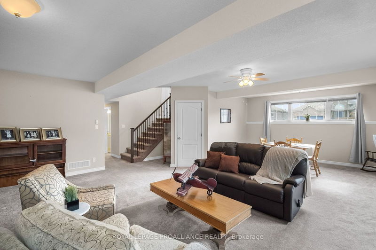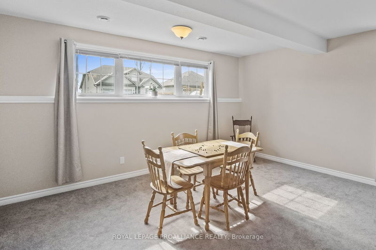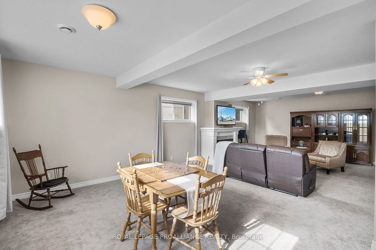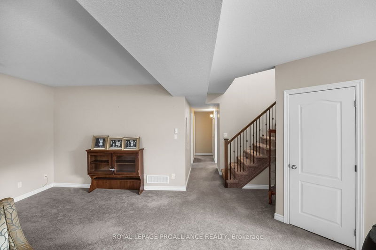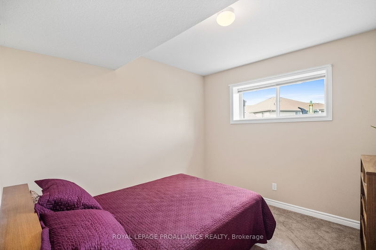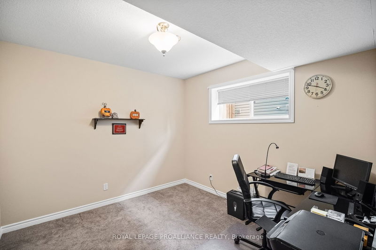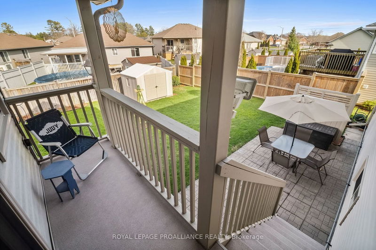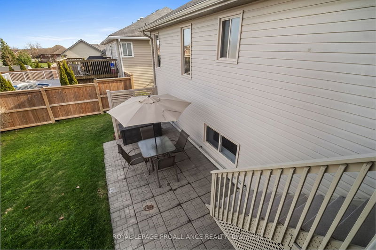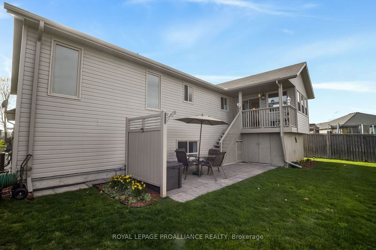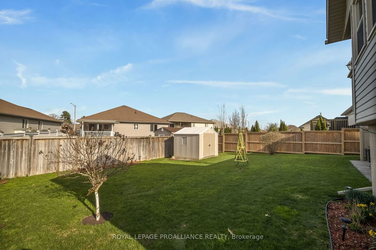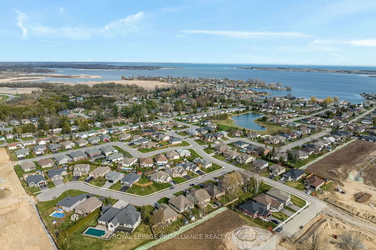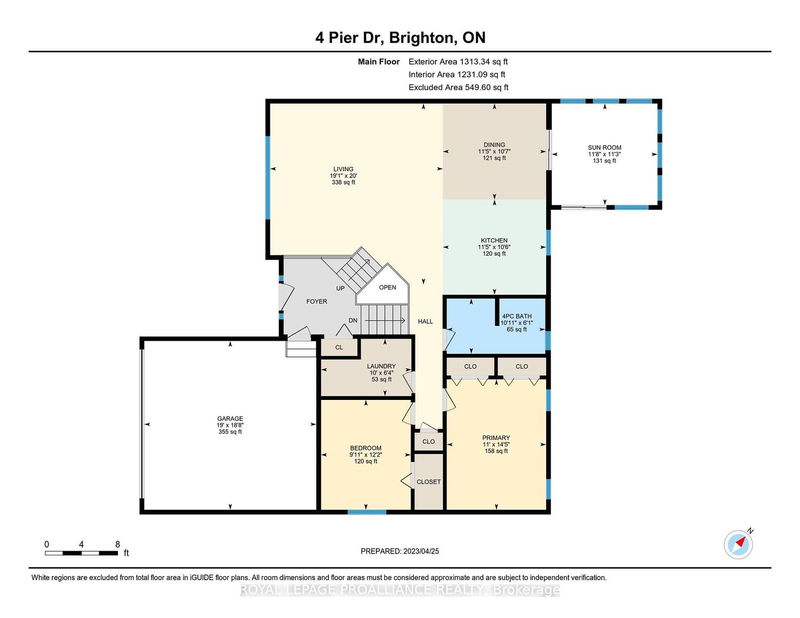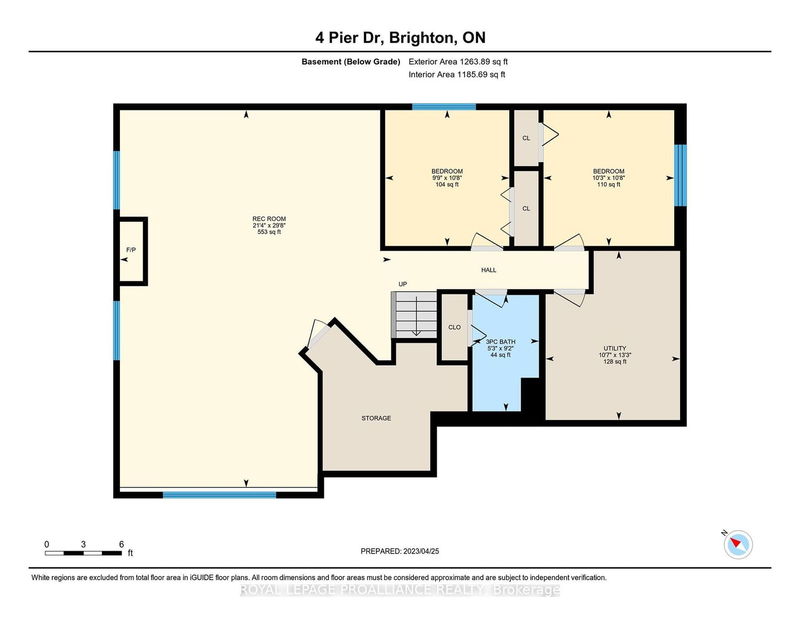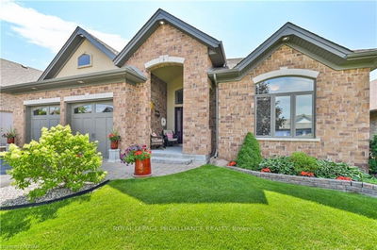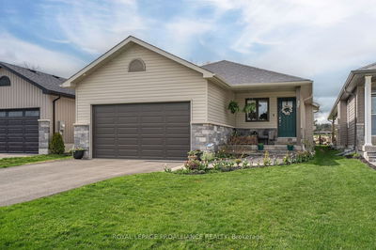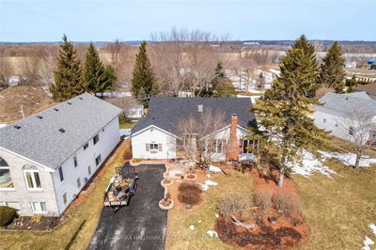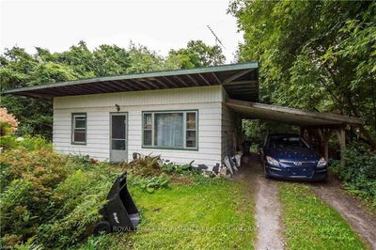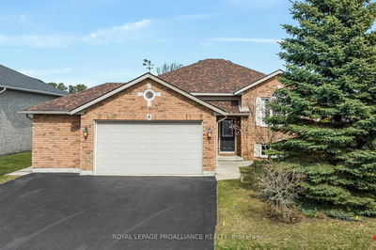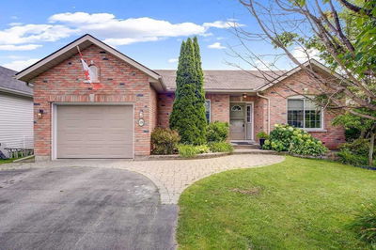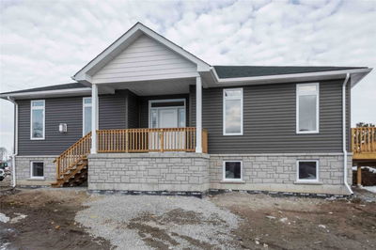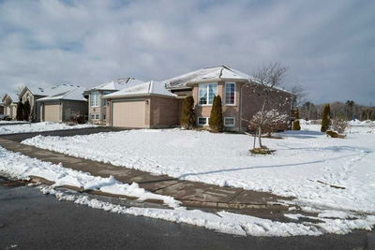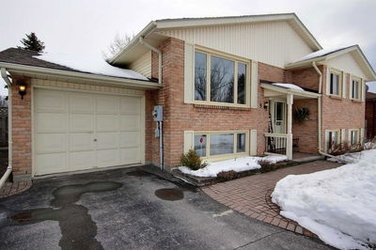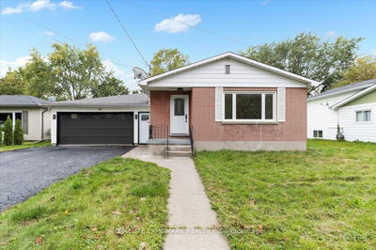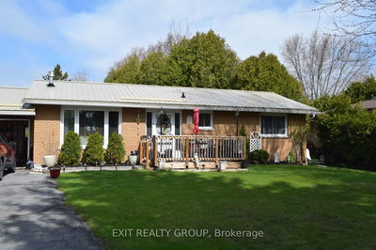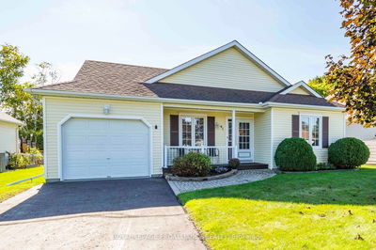Welcome home to warm and inviting 4 Pier Drive in beautiful Brighton! As soon as you walk through the front door, you will feel at home with the soothing neutral colours & bright & spacious entry. The generous main level offers an open concept living space with a huge front window flooding the area w/sunlight and soaring vaulted ceilings in the Great Room. A large kitchen with so much cabinet space an Island w breakfast bar. Continue through to the amazing sunroom just off the dining room which overlooks the flawless manicured yard and patio. Enjoy your morning coffee on the perfect little sundeck just off the sunroom. Downstairs, you'll find a large open family room with the ideal comfortable conversation area around the gorgeous gas F/P with extra space you can use as a games area, office area or playroom.... Endless possibilities! Large above grade windows fill the lower level with light. This home boasts 4 perfectly sized bedrooms, 2 up & 2 down; 2 bathrooms, one on each level
详情
- 上市时间: Thursday, April 27, 2023
- 3D看房: View Virtual Tour for 4 Pier Drive
- 城市: Brighton
- 社区: Brighton
- 详细地址: 4 Pier Drive, Brighton, K0K 1H0, Ontario, Canada
- 客厅: Main
- 厨房: Main
- 挂盘公司: Royal Lepage Proalliance Realty - Disclaimer: The information contained in this listing has not been verified by Royal Lepage Proalliance Realty and should be verified by the buyer.

