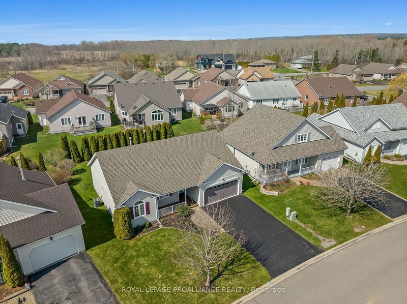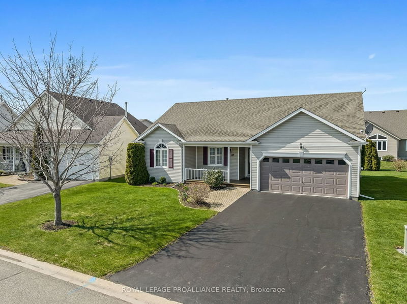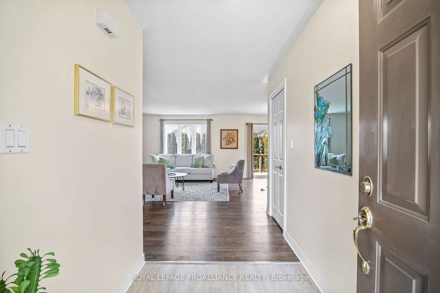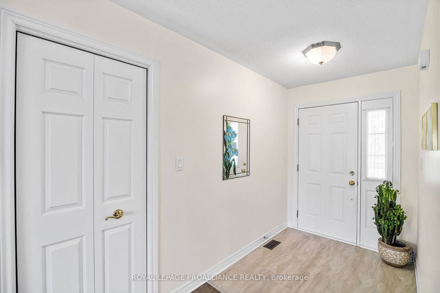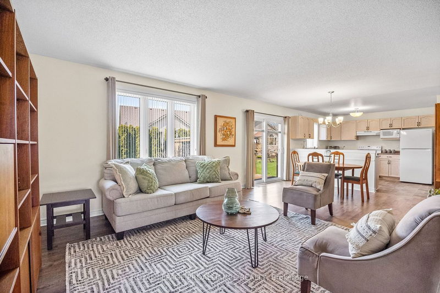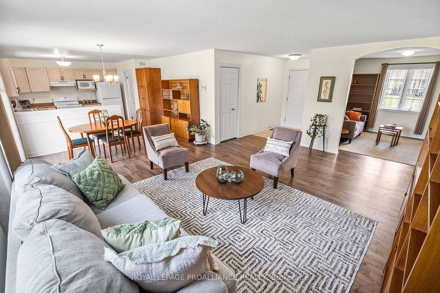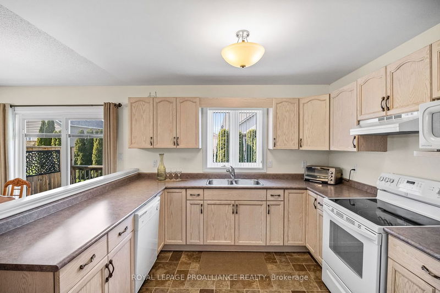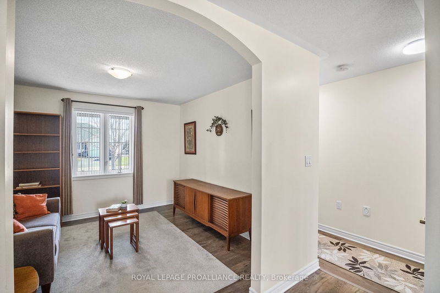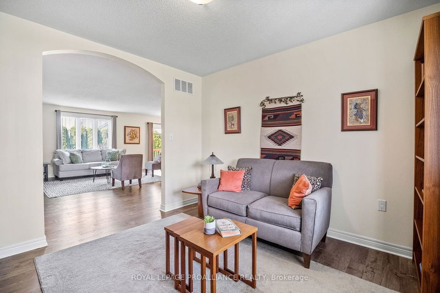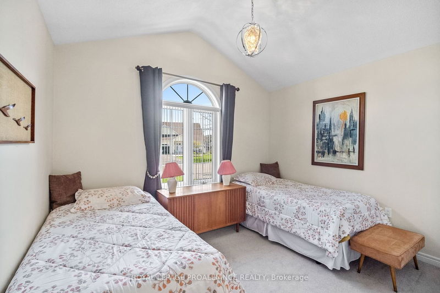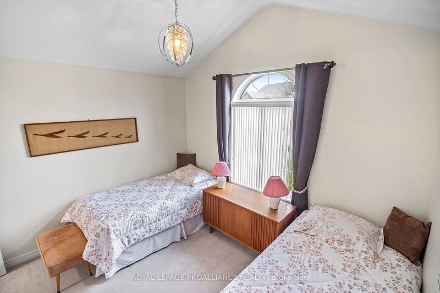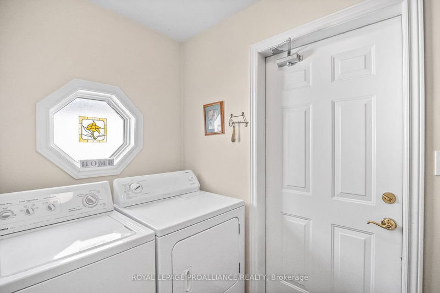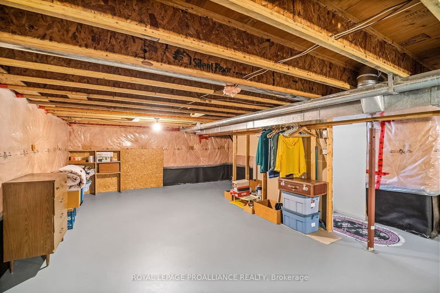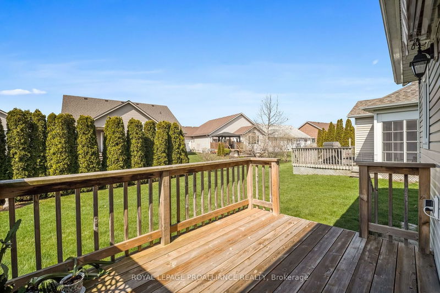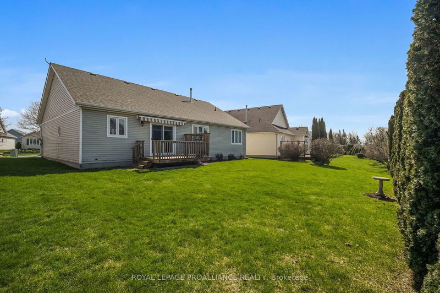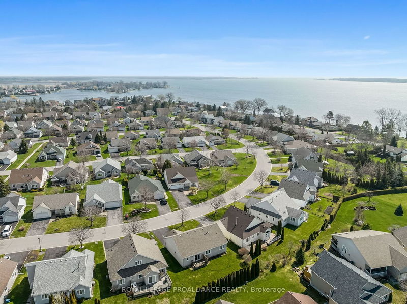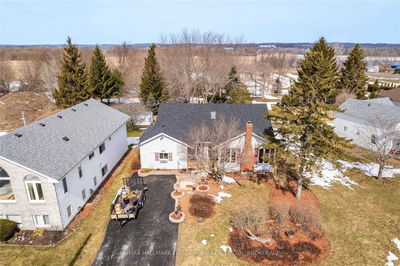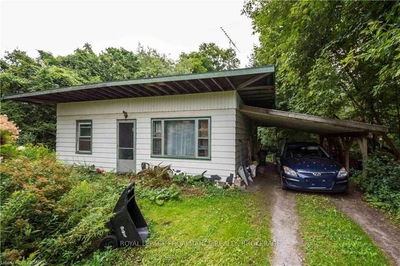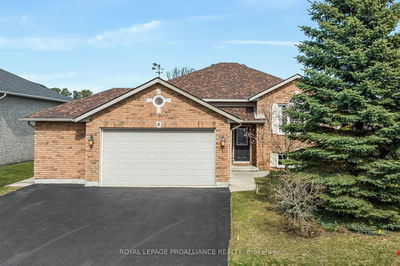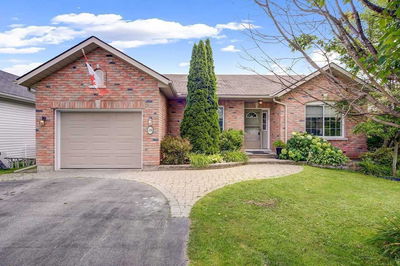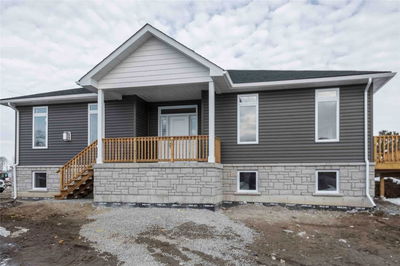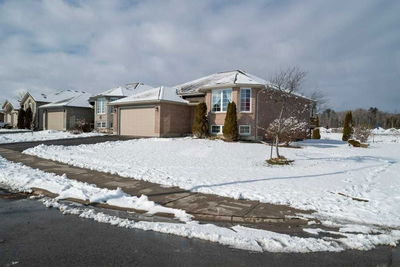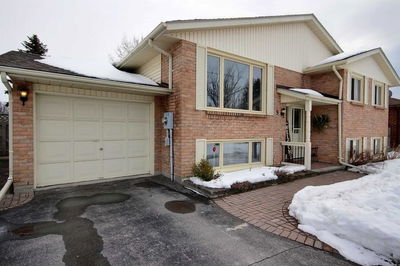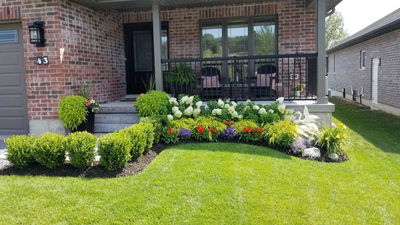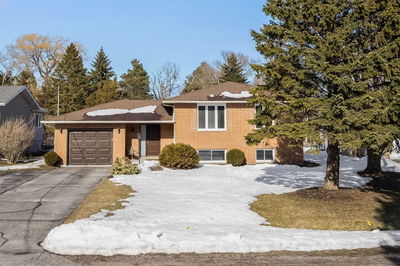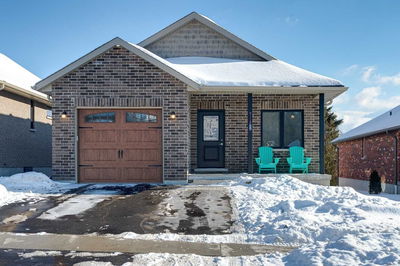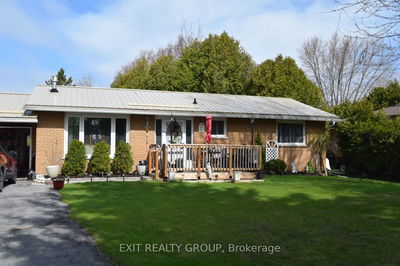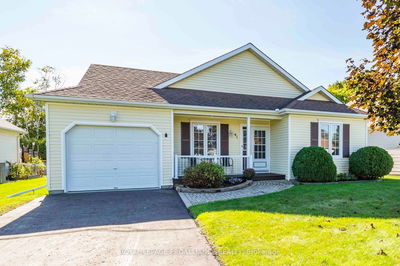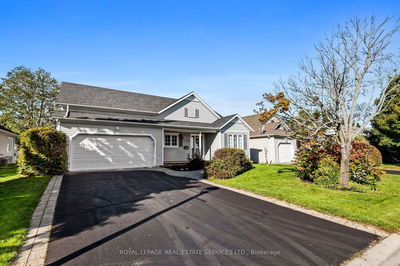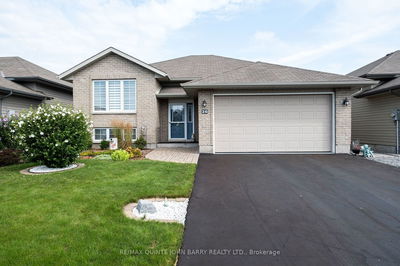Enjoy the welcoming feeling as you enter this beautiful two-bedroom, two-bathroom bungalow situated in the friendly retirement community of Brighton By The Bay, mere steps from the shores of Presqu'ile Bay and Lake Ontario. This home combines the practicality of main floor living within 1,272 sq ft and the peace of mind of move-in condition. With oversized windows in every room, you will love the airy, open feel to it. The east-facing front porch looks over a perennial garden, and welcomes you through to the open-concept floor plan, which combines the main living and dining areas and a spacious, well-appointed kitchen with plenty of cabinetry and counter space, all of which look out over the west-facing deck (with electric awning) and private backyard. Adjacent to the living area is a delightful sitting room or home office; the oversized windows allow the morning sun to pour in, the broad arched entrance adds a touch of elegance. The back entrance leads to the double car garage.
详情
- 上市时间: Tuesday, April 25, 2023
- 3D看房: View Virtual Tour for 67 Mills Road
- 城市: Brighton
- 社区: Brighton
- 交叉路口: Mills Rd & Presqu'ile Gate
- 详细地址: 67 Mills Road, Brighton, K0K 1H0, Ontario, Canada
- 家庭房: Main
- 客厅: Main
- 厨房: Main
- 挂盘公司: Royal Lepage Proalliance Realty - Disclaimer: The information contained in this listing has not been verified by Royal Lepage Proalliance Realty and should be verified by the buyer.



