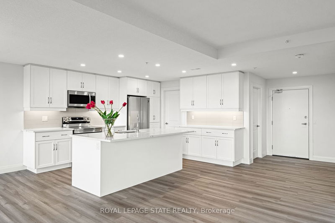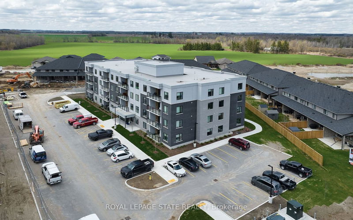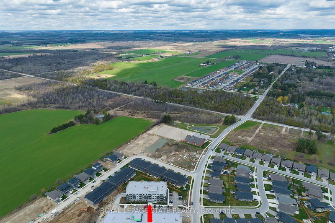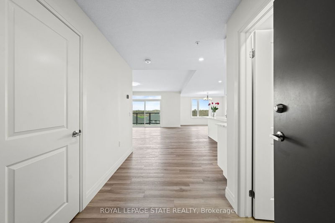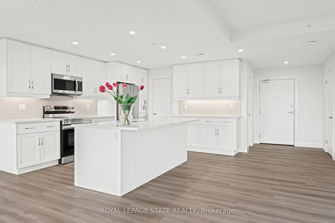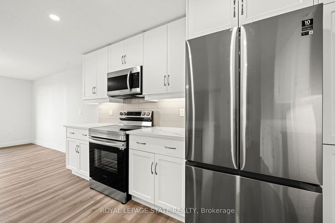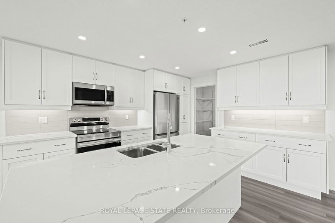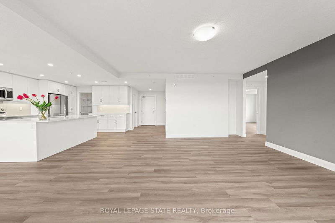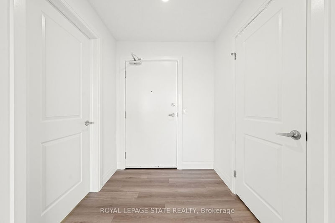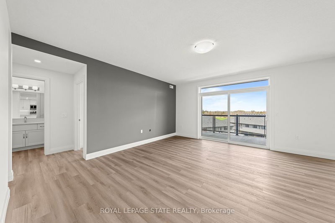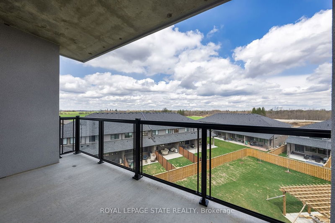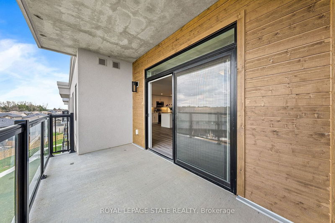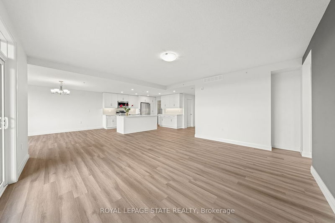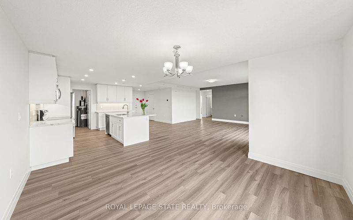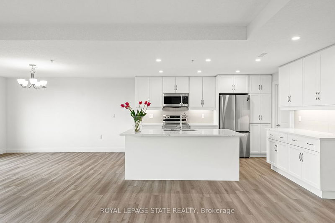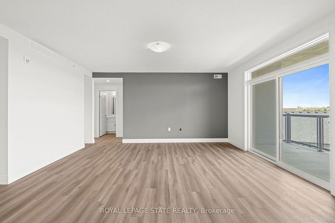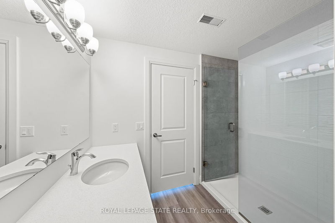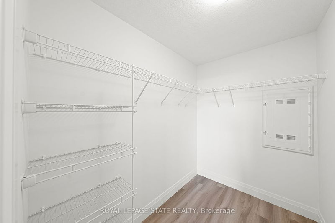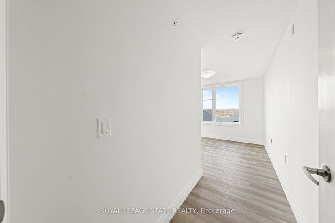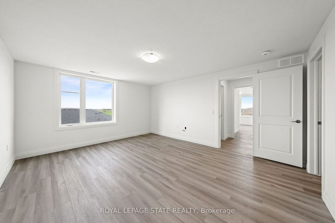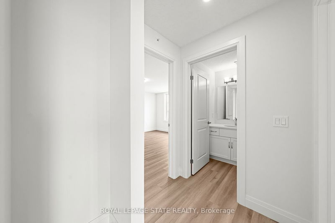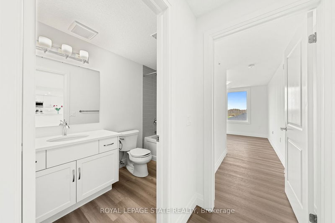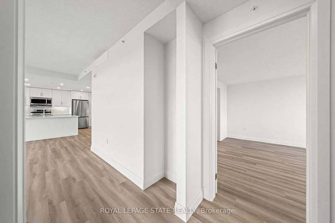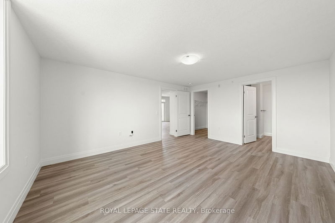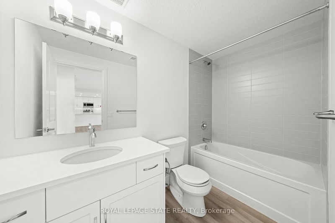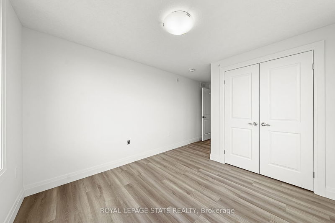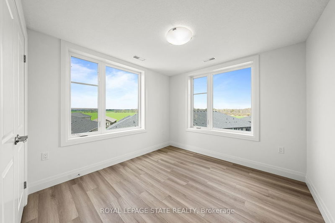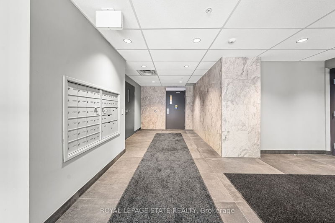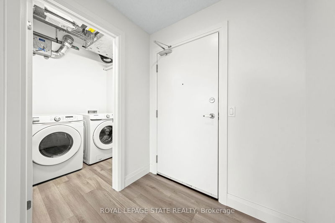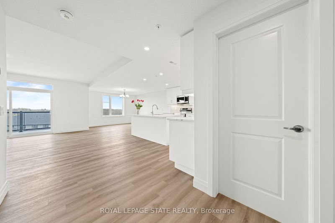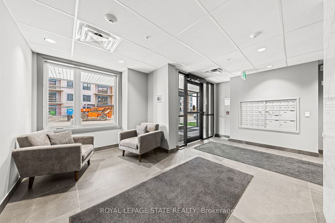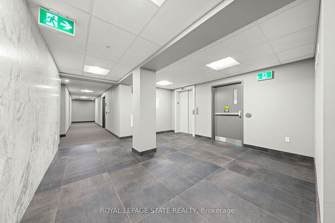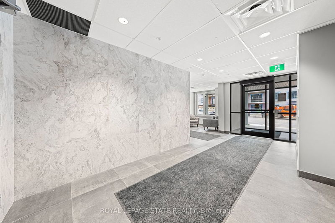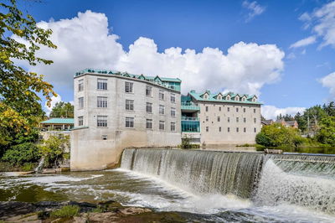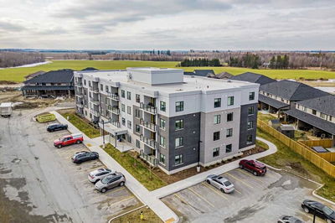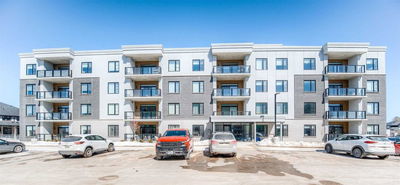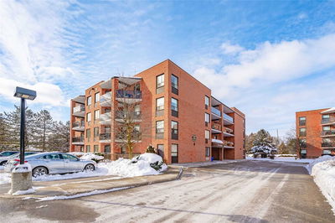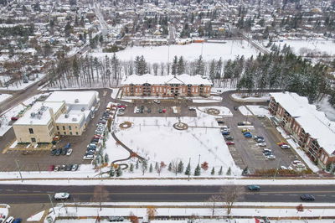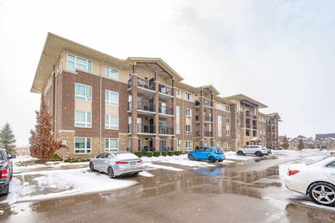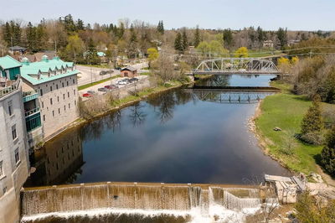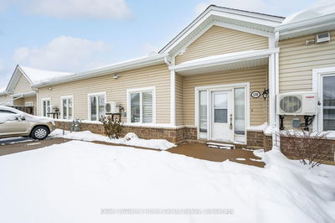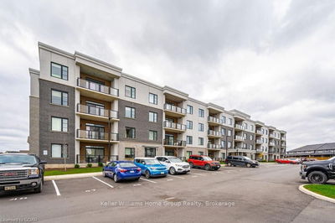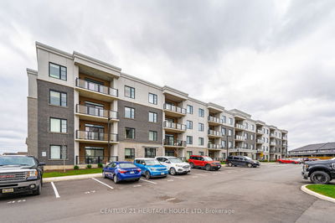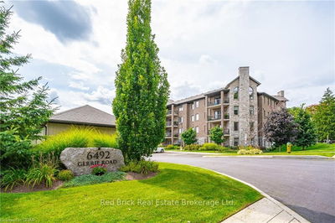The Ultimate In Spacious Luxury Condo Living! This Brand New, Top Floor, Corner Unit; 2 Bdrm 2 Full Baths Offers Over 1430+ Sq Ft. From The Moment You Walk In, You'll Be Impressed By The Abundant Natural Light, Stunning High-End Finishes And Spacious, Open-Concept Design. The Kitchen Boasts A Large Island, High Quality Stainless Steel Appliances, Granite Countertops, Stylish Backsplash & Storage Pantry. The Primary Bedroom Has A Generous Walk-In Closet, & Spa -Like Ensuite. 2nd Bdrm Can Be Used As Home Office. The Balcony Will Give You Plenty Of Space To Relax & Unwind After A Long Day. But That's Not All! This Condo Also Features Vinyl Plank Flooring, 2 Panel Interior Doors, In-Suite Laundry W/ Full Size Washer & Dryer. A Gated Underground Parking Garage For Your Exclusive Spot & Storage Locker. In The Common Area, You Will Find An Amenity Room & Nice Lobby Located In A Prime Location, Mins To The Grand River, Parks, Hospital & Downtown Fergus & Elora. Only 30 Mins To Guelph.
详情
- 上市时间: Thursday, April 27, 2023
- 3D看房: View Virtual Tour for 403-99A Farley Road
- 城市: Centre Wellington
- 社区: Fergus
- 详细地址: 403-99A Farley Road, Centre Wellington, N1M 0J9, Canada
- 客厅: Open Concept, Balcony, Combined W/Dining
- 厨房: Backsplash, Breakfast Area, Pantry
- 挂盘公司: Royal Lepage State Realty - Disclaimer: The information contained in this listing has not been verified by Royal Lepage State Realty and should be verified by the buyer.

