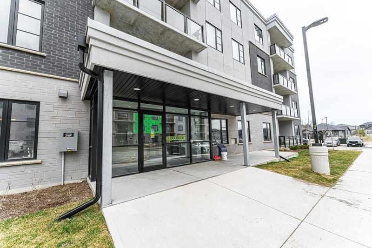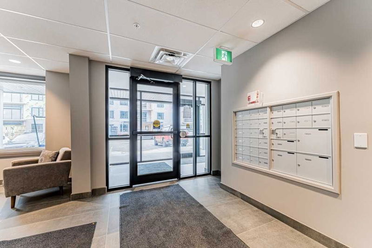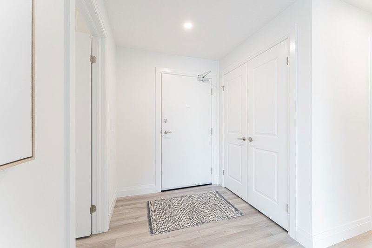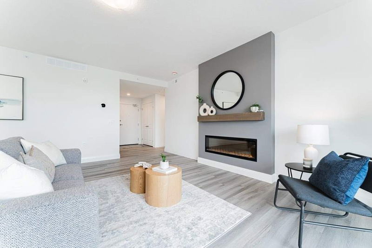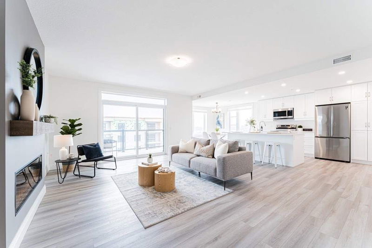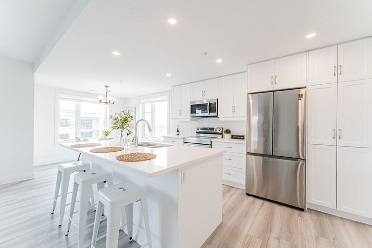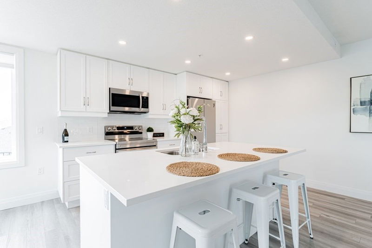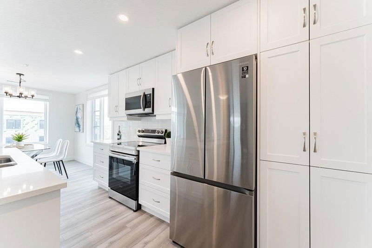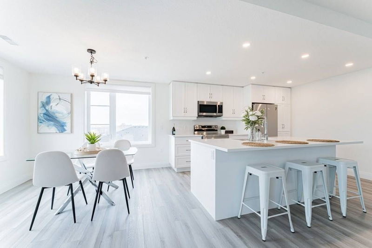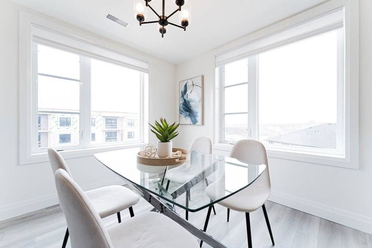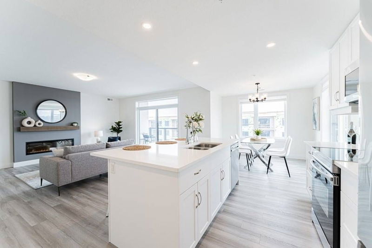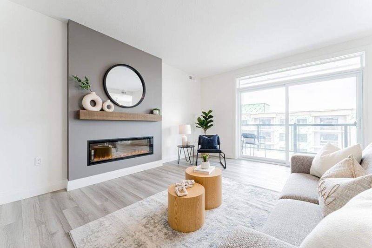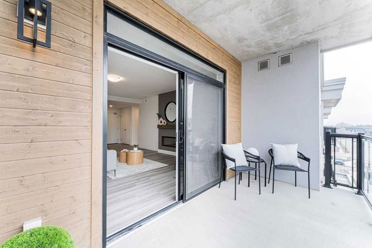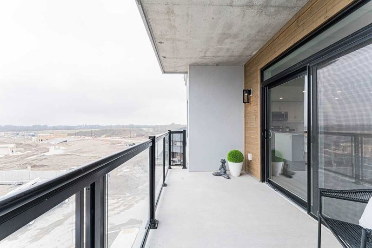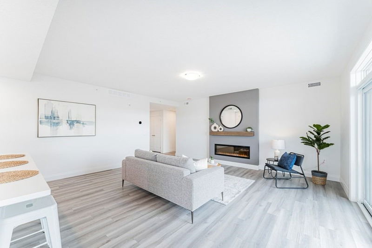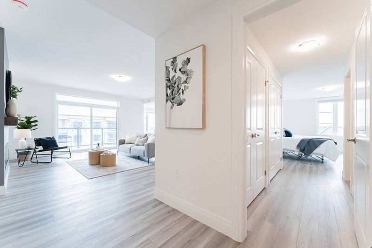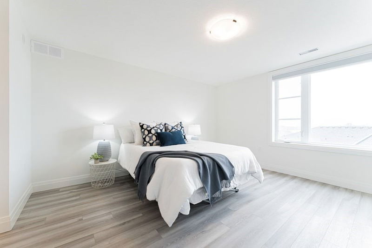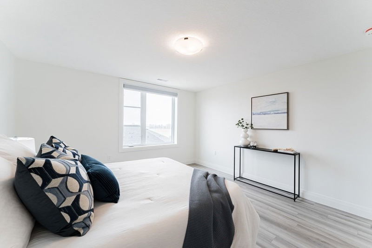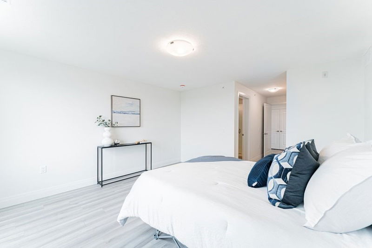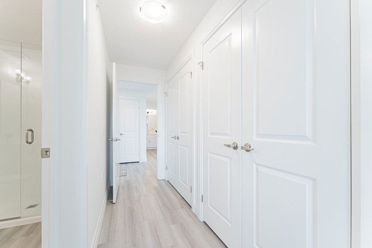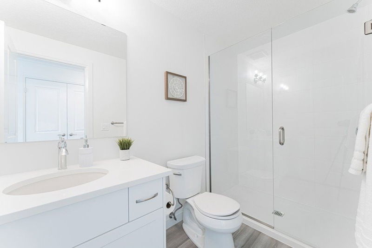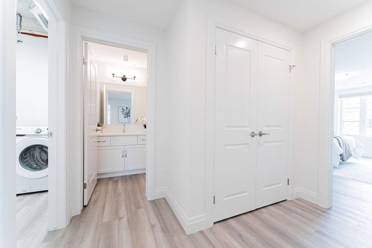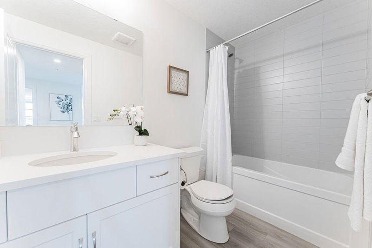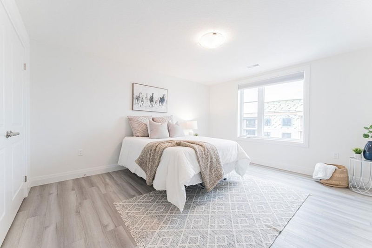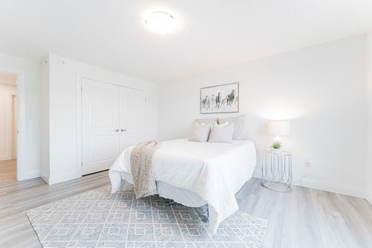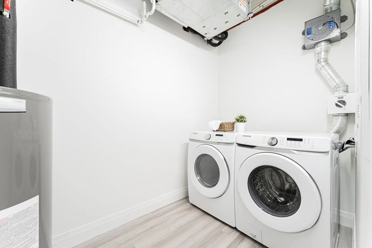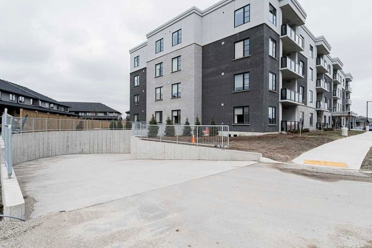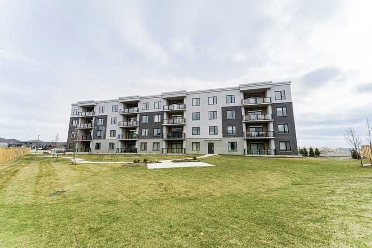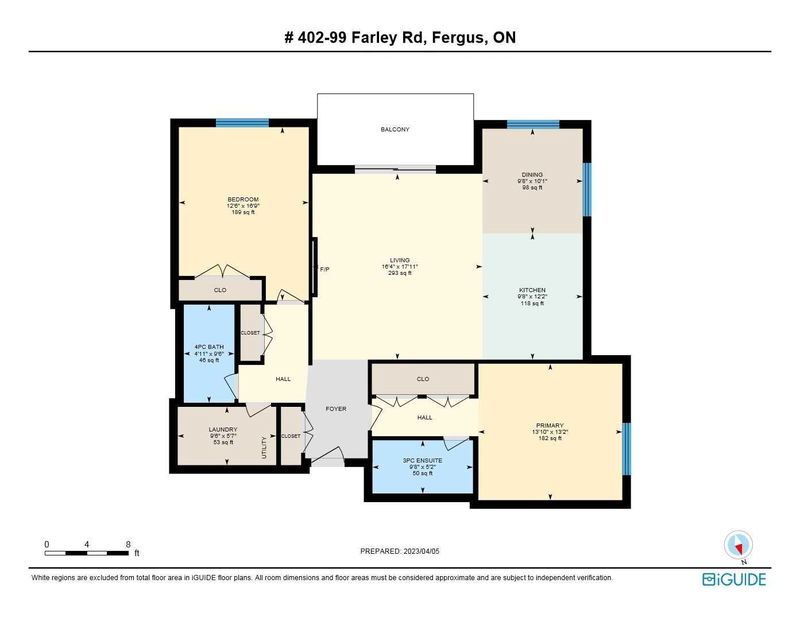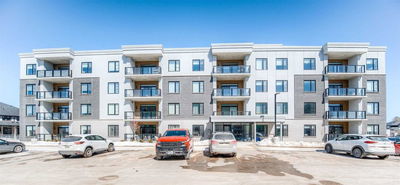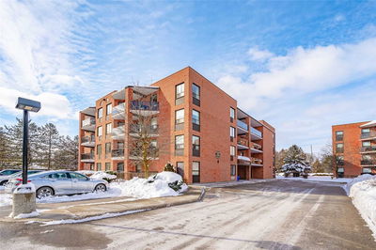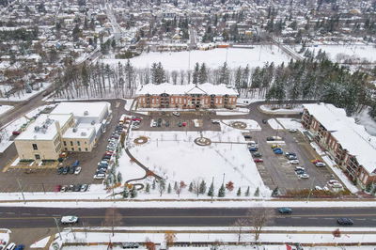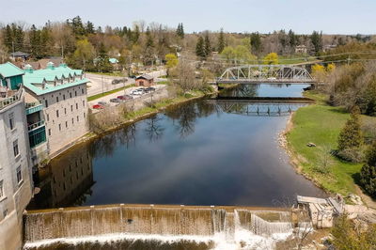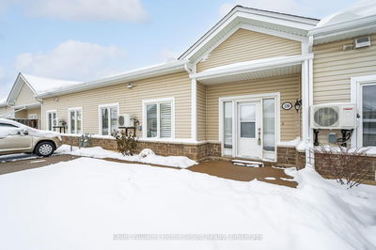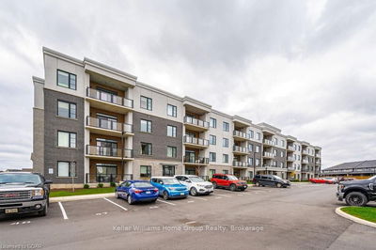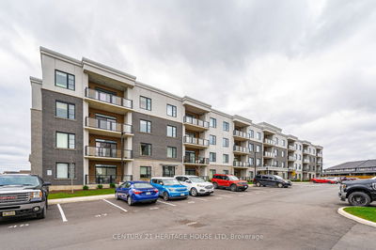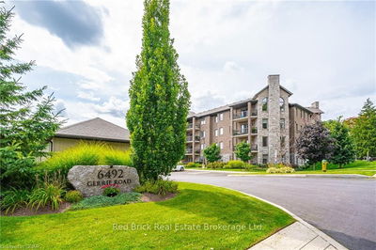Spacious Luxury Condo In A Popular Neighbourhood Minutes To Both Charming Downtown Fergus And Downtown Elora! Looking To Downsize Maintenance Without Sacrificing Space Or Style? This Bright Corner Unit Offers 2 Bedrooms And 2 Full Bathrooms Over 1,400+ Sqft! Entertainers Will Love The Open Concept Floorplan With Gourmet Kitchen Overlooking Your Living Room With Contemporary Fireplace. Dine Casually At The Breakfast Bar, In Your Designated Dining Area, Or Al Fresco On Your Large Covered Balcony! High-End Features Throughout Include Luxury Vinyl Plank Flooring, Granite Countertops, Stainless Steel Appliances, 2 Panel Interior Doors, A Contemporary Trim Package, And More. The Primary Bedroom Is Quietly Tucked Away And Boasts Two Double Closets And A Dedicated Spa-Like Ensuite. The Additional 4-Piece Bathroom Services The Second Bedroom (An Oversized Space Which Could Easily Accommodate A Dual Guest Suite / Home Office). Full-Sized Laundry/Storage Room, Storage Locker, And Parking Space!
详情
- 上市时间: Wednesday, April 05, 2023
- 3D看房: View Virtual Tour for 402A-99 Farley Road
- 城市: Centre Wellington
- 社区: Fergus
- 详细地址: 402A-99 Farley Road, Centre Wellington, N1M 0J9, Ontario, Canada
- 客厅: Vinyl Floor, Fireplace, W/O To Balcony
- 厨房: Vinyl Floor, Granite Counter, Stainless Steel Appl
- 挂盘公司: Re/Max Escarpment Realty Inc., Brokerage - Disclaimer: The information contained in this listing has not been verified by Re/Max Escarpment Realty Inc., Brokerage and should be verified by the buyer.


