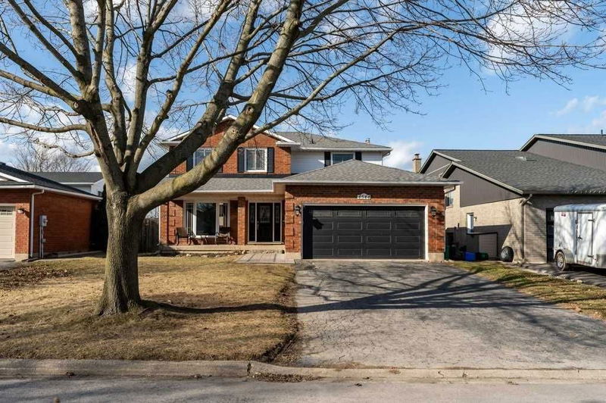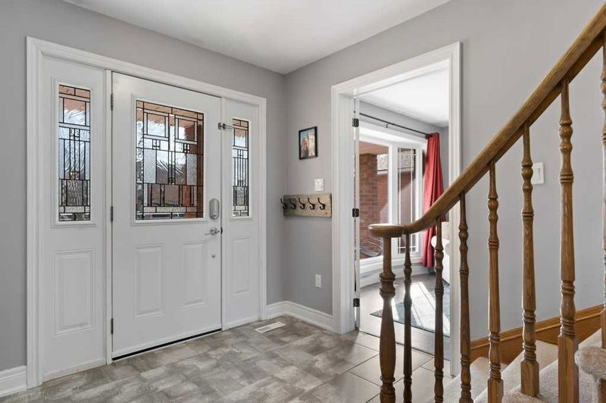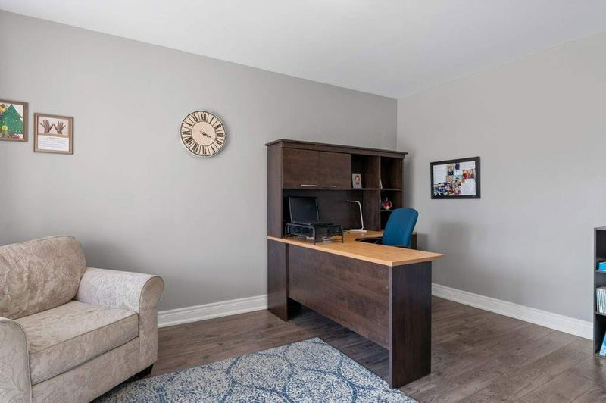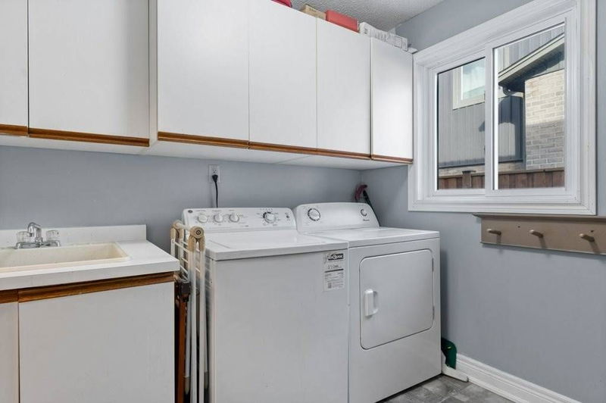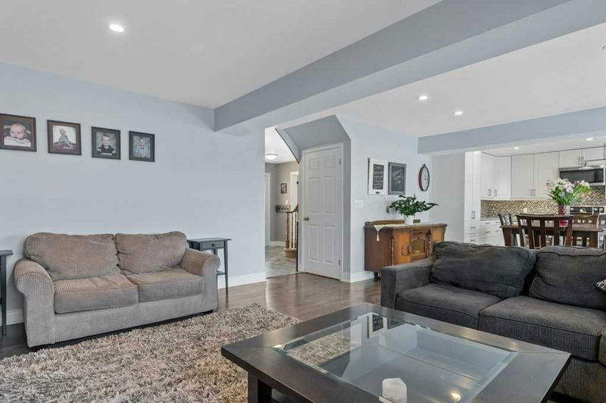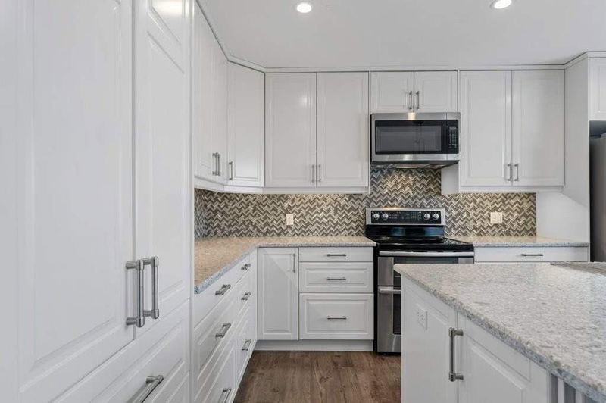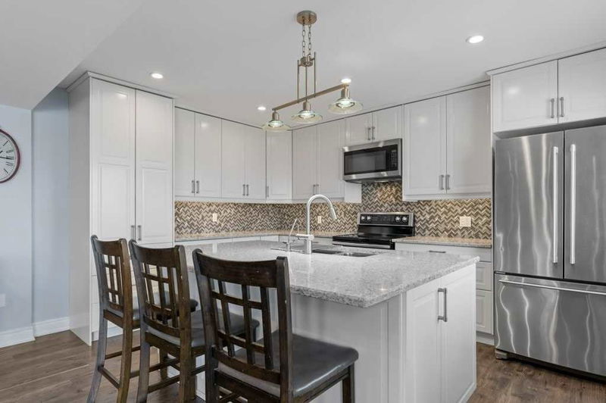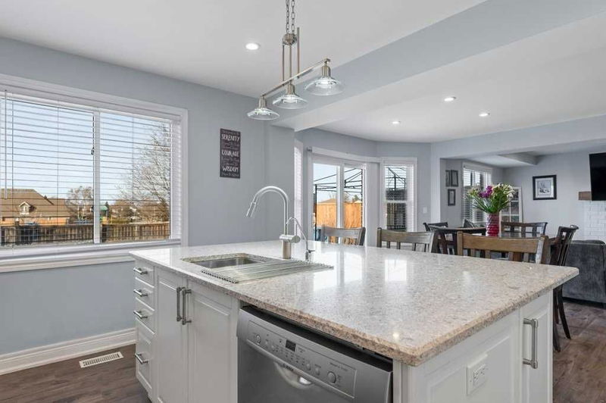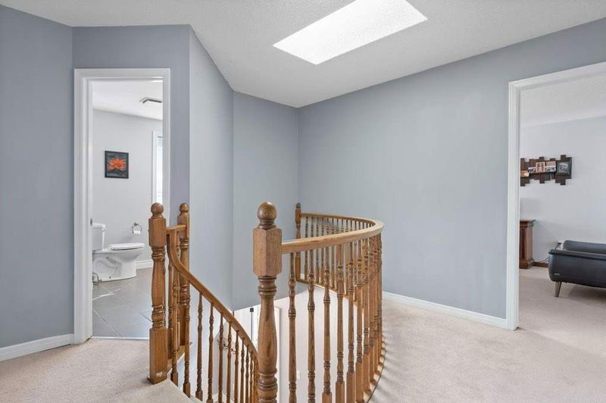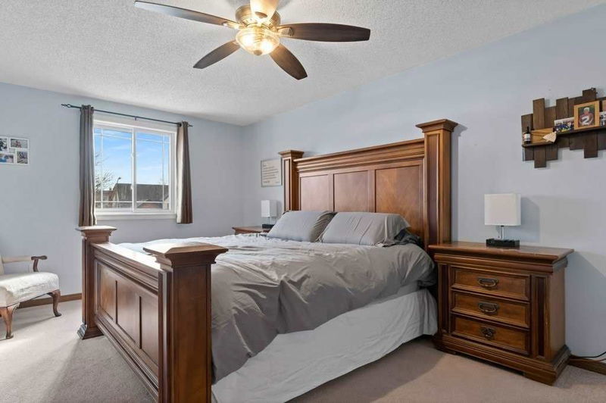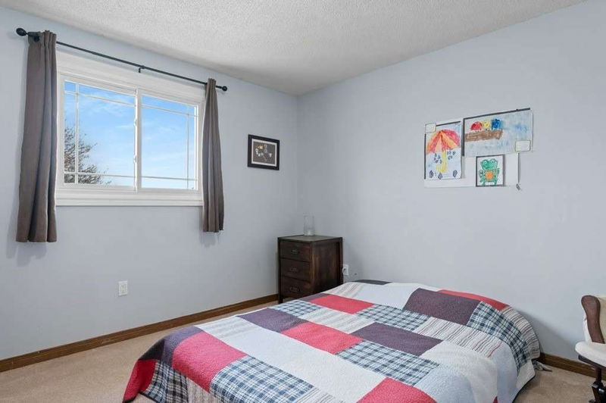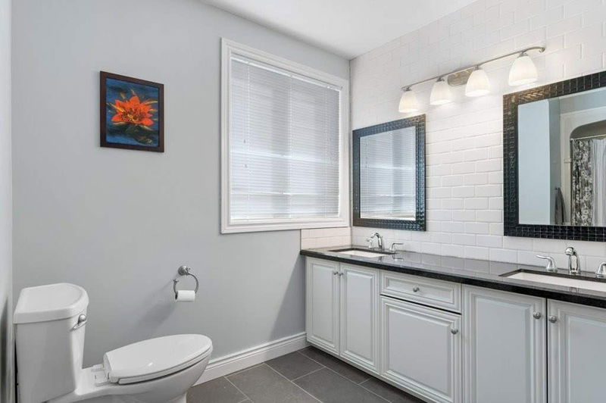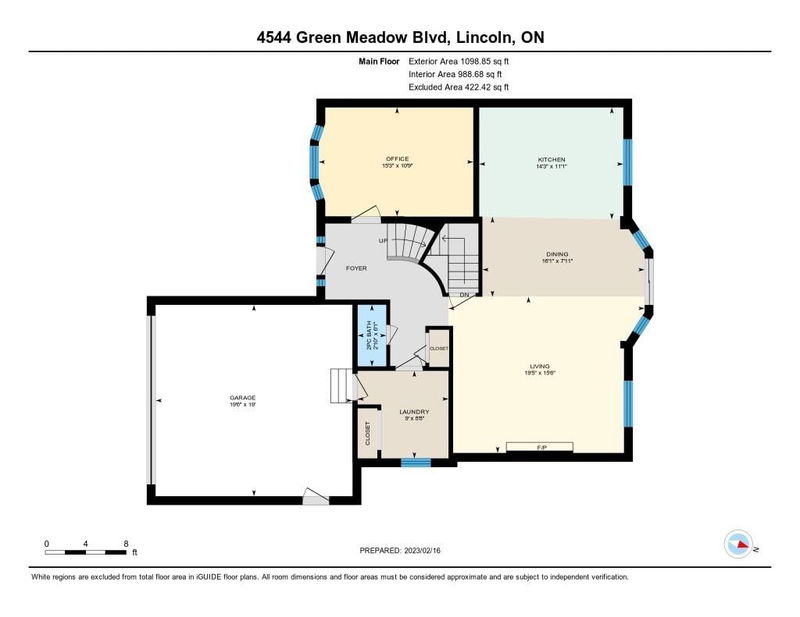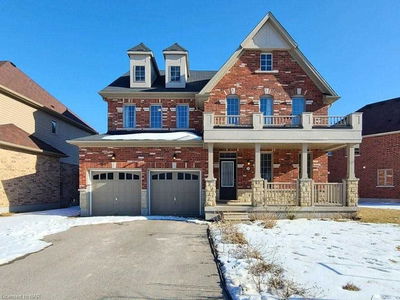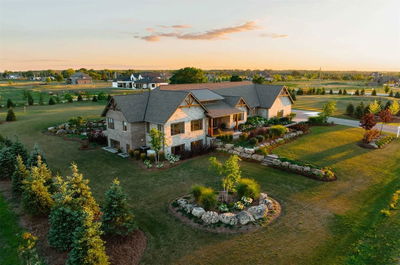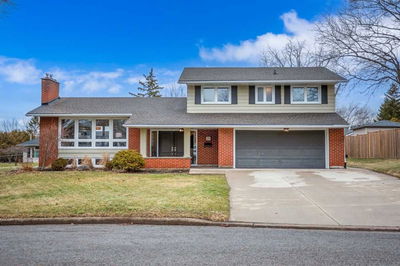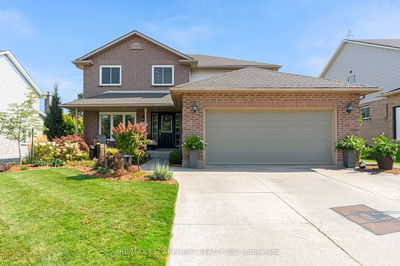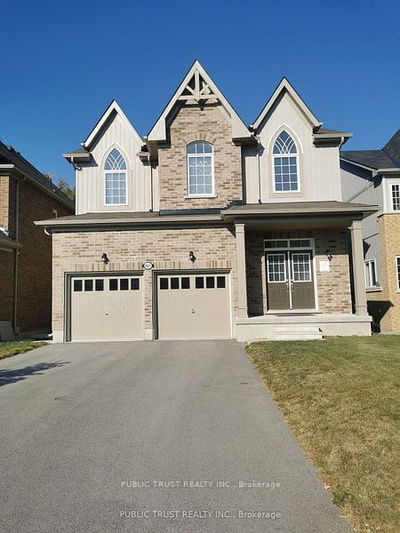Family Sized Home With 4 Bedrooms, 2.5 Bathrooms, Updated Kitchen With Large Island, Dining Area And Family Room With Wood Stove, Updated Ensuite Bathroom, Kitchen, Window, Doors And Windows (2013) And Shingles (2019), Back Fence (2013) And East Side Fence (2022) And Some Flooring. Bath Rough-In In Basement Under The Cabinets In Corner Where Sink Is. Rsa
详情
- 上市时间: Thursday, February 16, 2023
- 3D看房: View Virtual Tour for 4544 Green Meadow Boulevard
- 城市: Lincoln
- 交叉路口: Cedarbrook Lane
- 详细地址: 4544 Green Meadow Boulevard, Lincoln, L3J 0B2, Ontario, Canada
- 客厅: Fireplace
- 厨房: Main
- 挂盘公司: Re/Max Escarpment Realty Inc., Brokerage - Disclaimer: The information contained in this listing has not been verified by Re/Max Escarpment Realty Inc., Brokerage and should be verified by the buyer.



