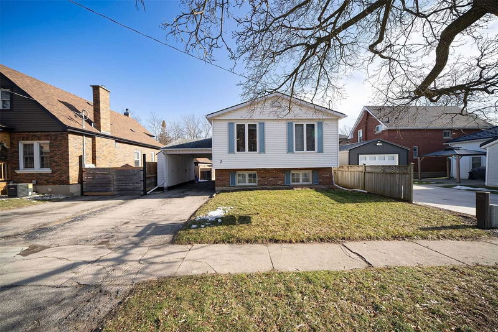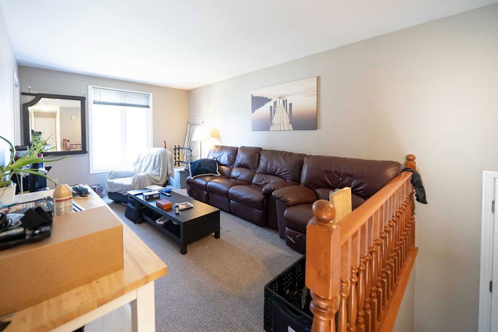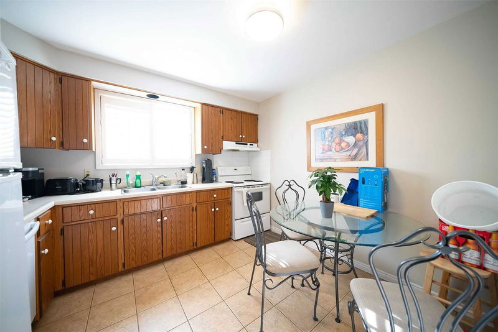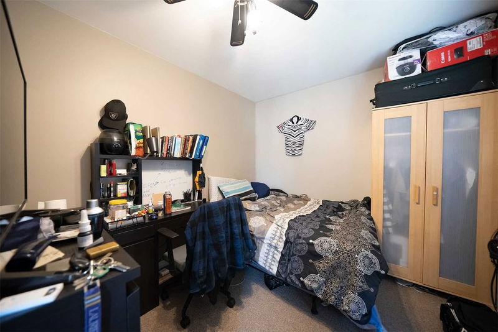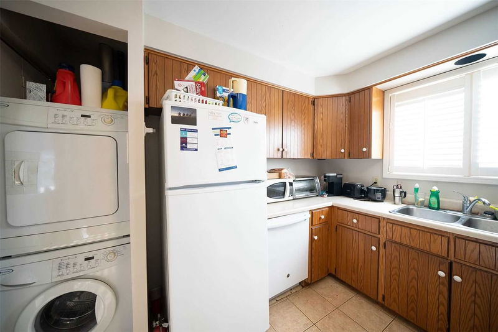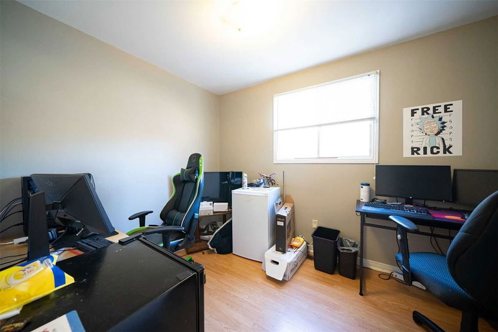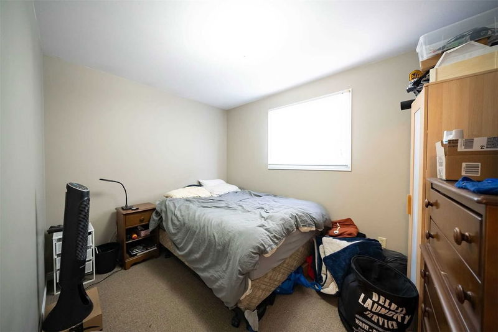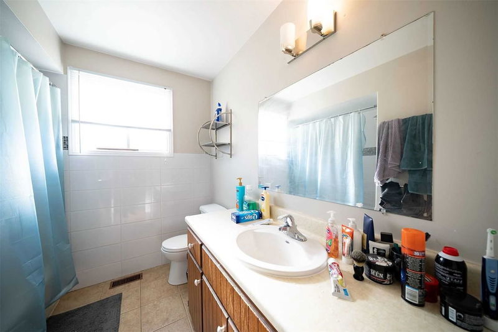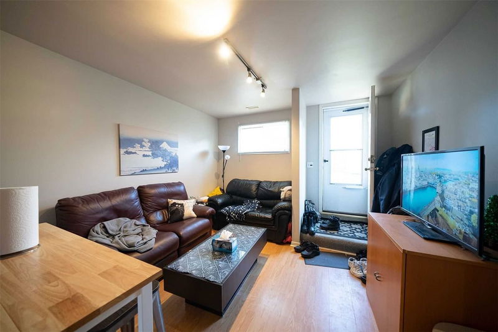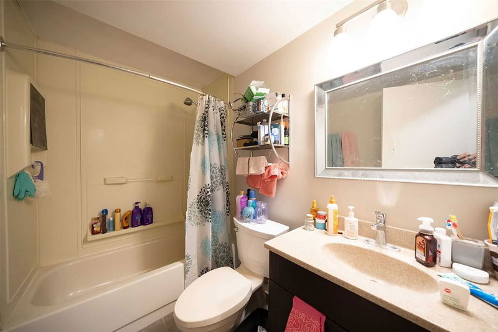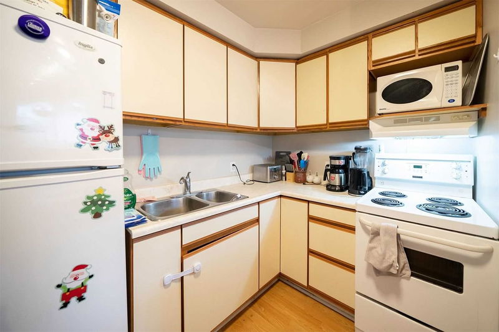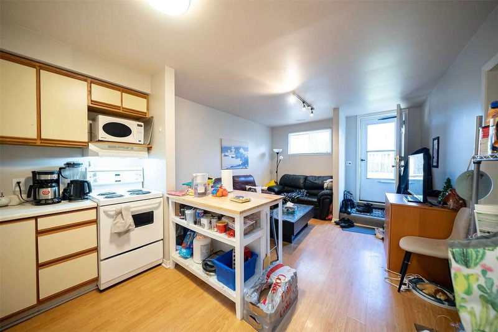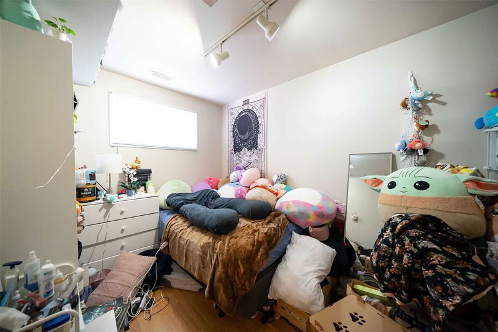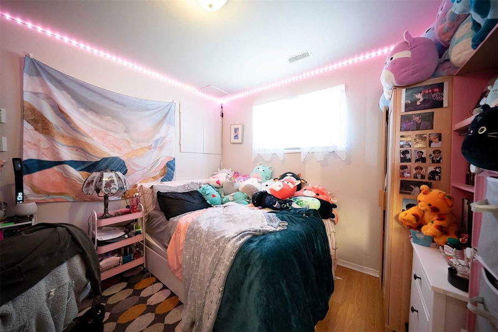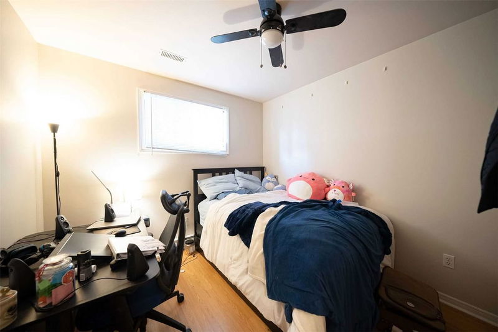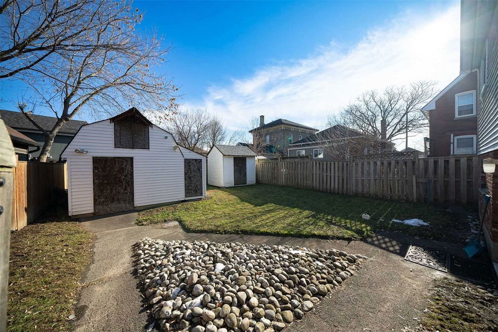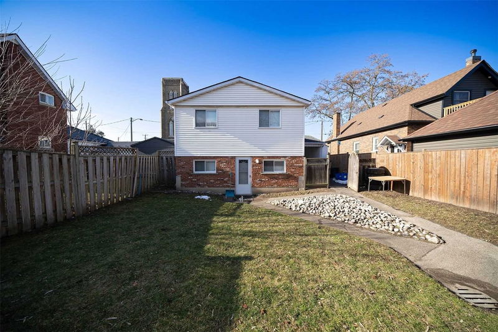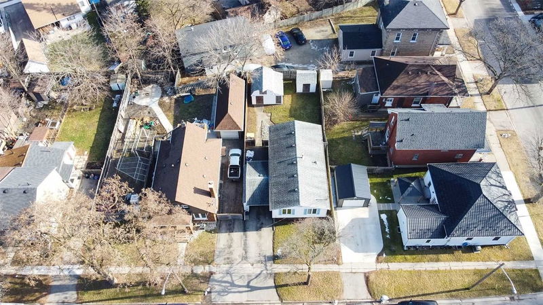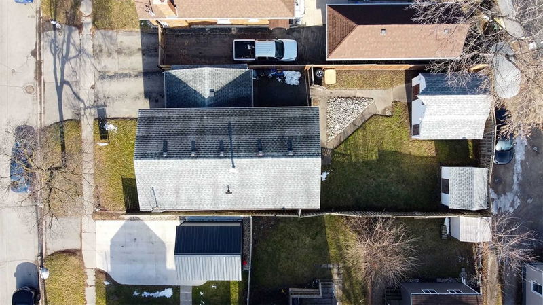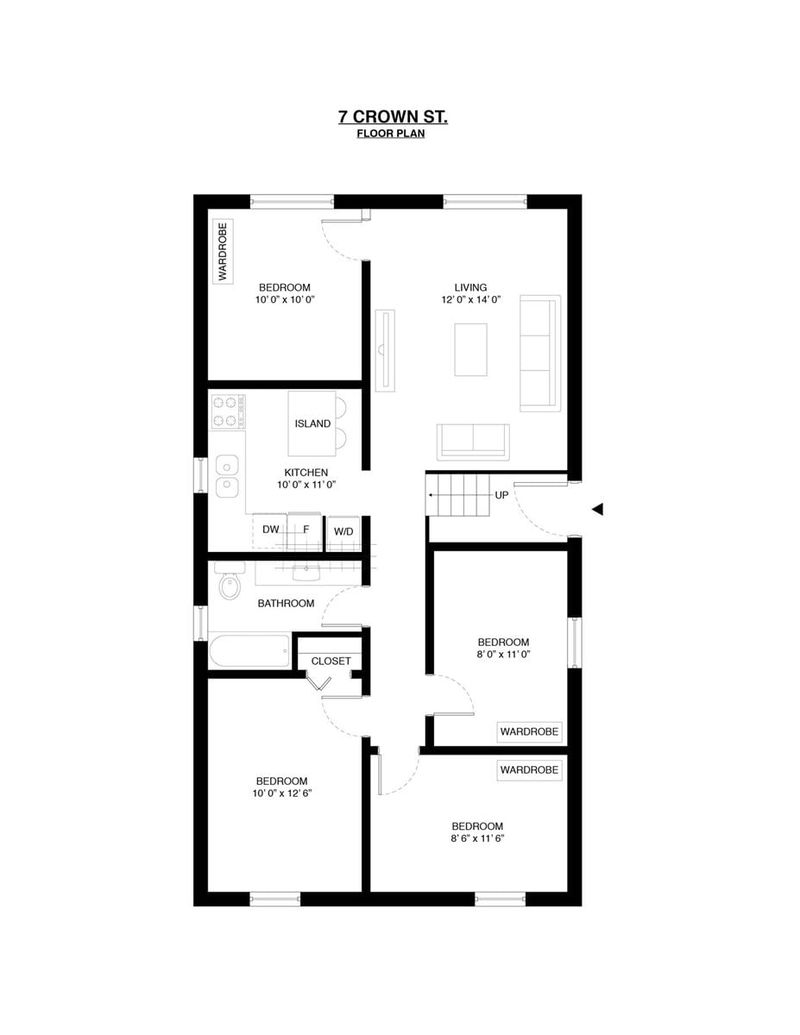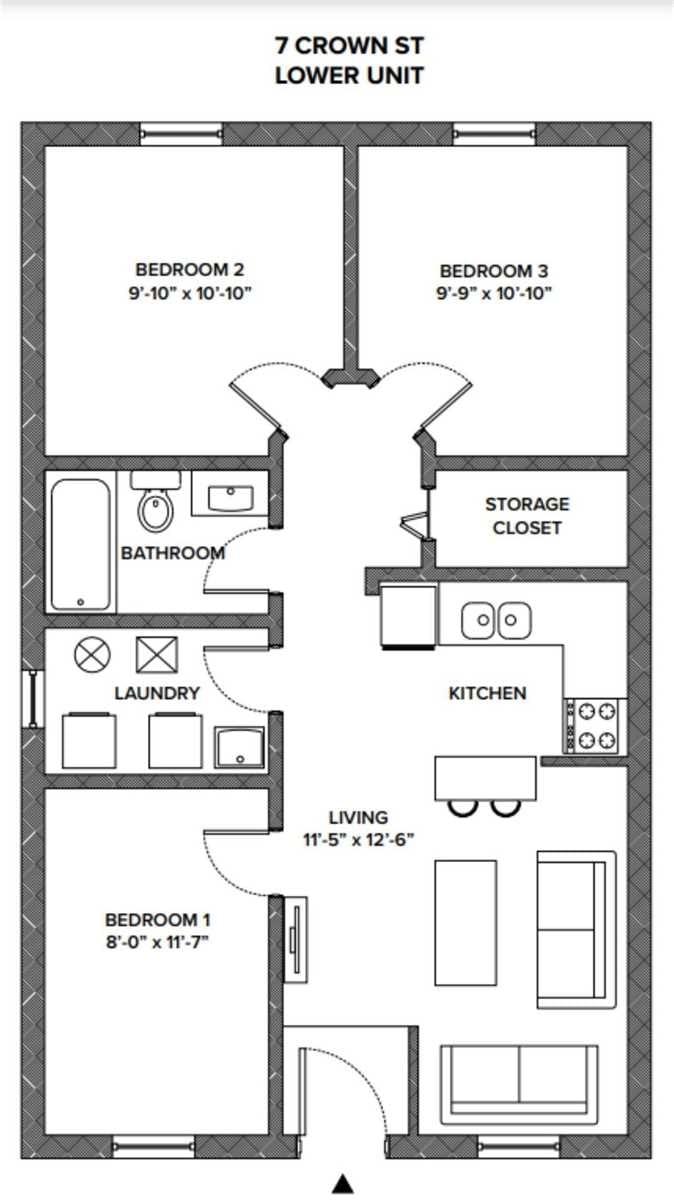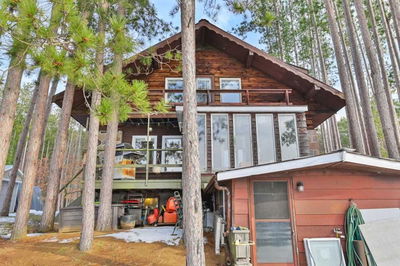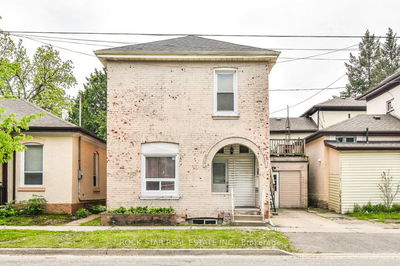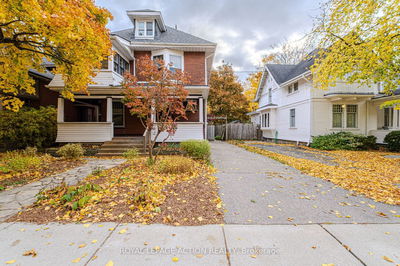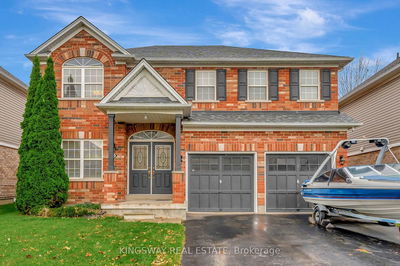Welcome Home To 7 Crown Street In Brantford, A 4+3 Bedroom, 2 Bathroom Raised Bungalow With A Full In-Law Suite And A Walkout From The Basement Providing The Perfect Solution For Multigenerational Living. The Main Floor Has A Large Living Room And An Eat-In Kitchen With Plenty Of Cupboards And Counter Space. A Stackable Washer And Dryer Can Be Found Here. The Main Floor Is Complete With 4 Bedrooms And A 4 Piece Bathroom With A Shower/Tub Combo. Downstairs Is A Finished Basement With A Separate Entrance. This Space Includes A Living Room, Kitchen, 3 Bedrooms And A 4 Piece Bathroom With A Shower/Tub Combo. Finally, This Home Has A Large Carport, A Fully Fenced Yard And A Large Shed/Workshop In The Backyard Equipped With Electricity - The Perfect Space For A Hobby Enthusiast Or Do-It-Yourselfer. Conveniently Located Close To Schools, Parks And Shopping, This Home Is Must See!
详情
- 上市时间: Thursday, February 16, 2023
- 3D看房: View Virtual Tour for 7 Crown Street
- 城市: Brantford
- 交叉路口: Richmond/Palace
- 详细地址: 7 Crown Street, Brantford, N3T 5L3, Ontario, Canada
- 厨房: Main
- 客厅: Main
- 客厅: Bsmt
- 厨房: Bsmt
- 挂盘公司: Sutton - Team Realty Inc., Brokerage - Disclaimer: The information contained in this listing has not been verified by Sutton - Team Realty Inc., Brokerage and should be verified by the buyer.


