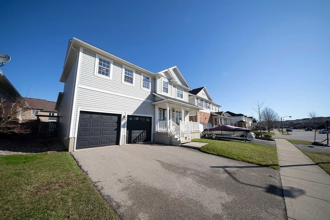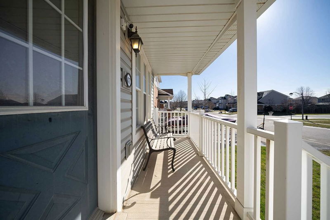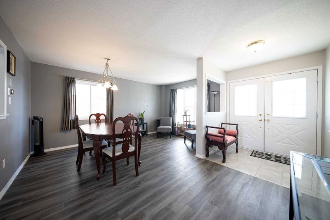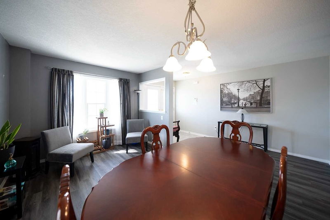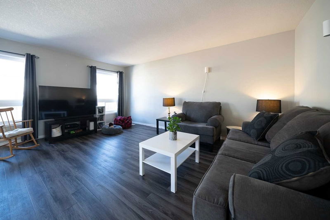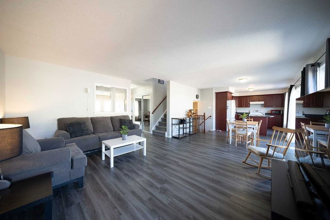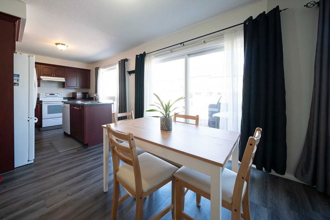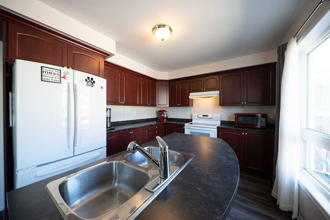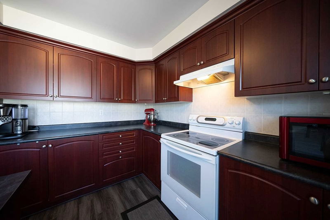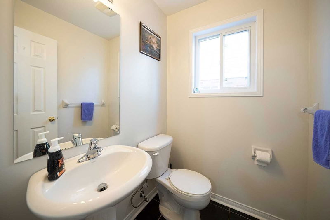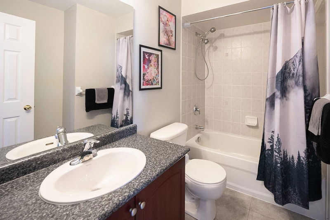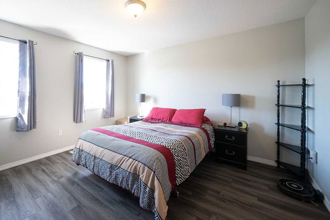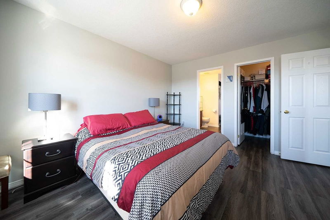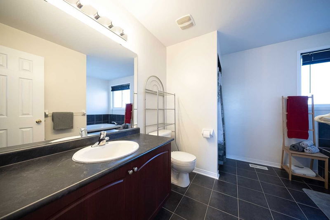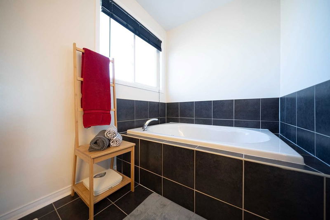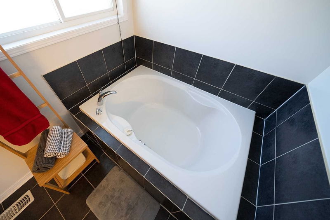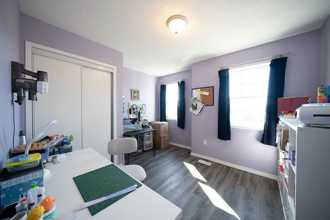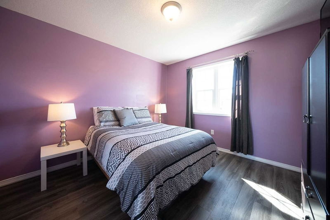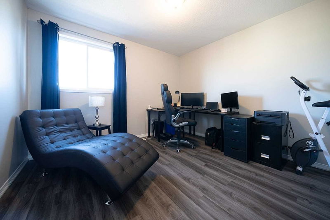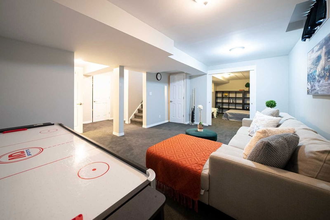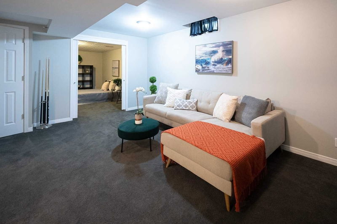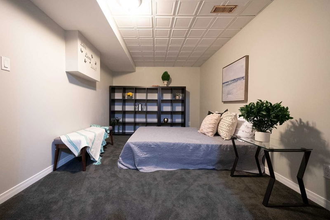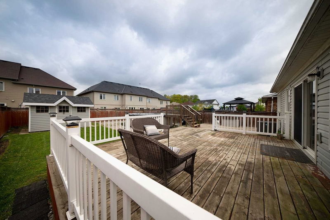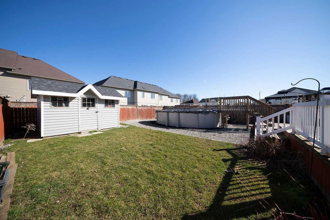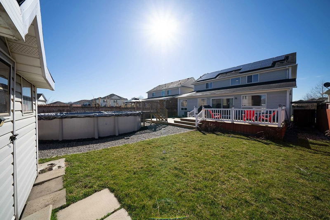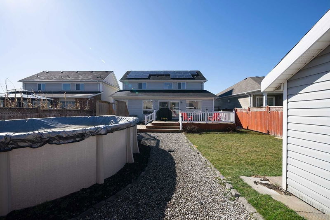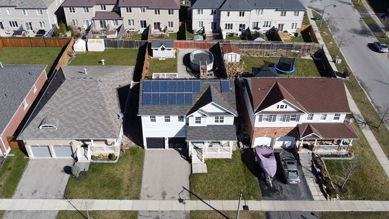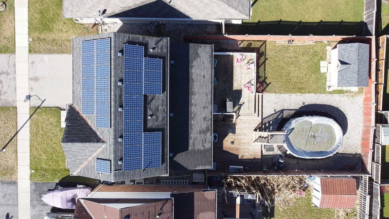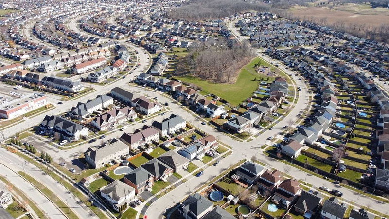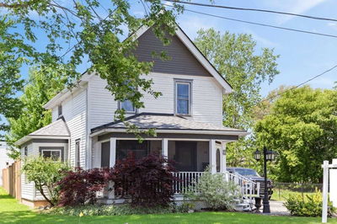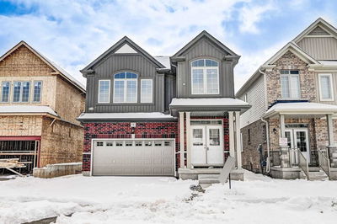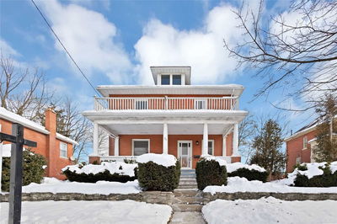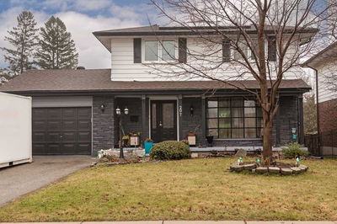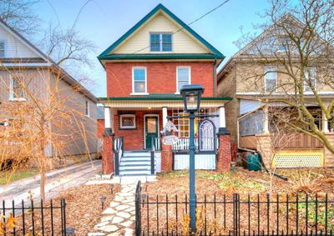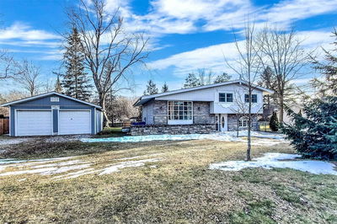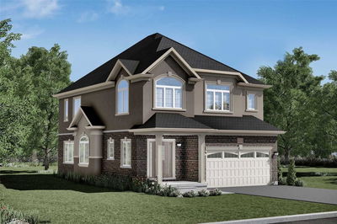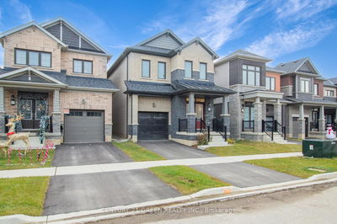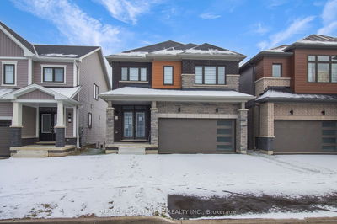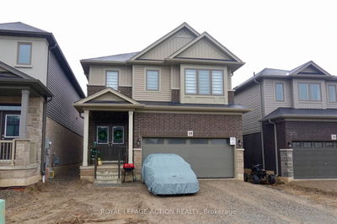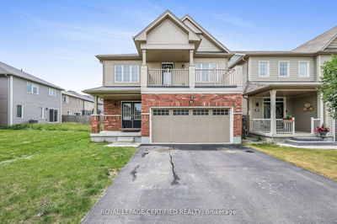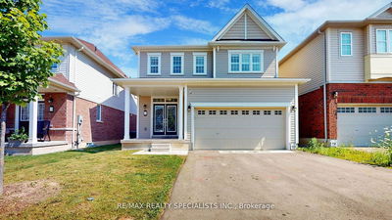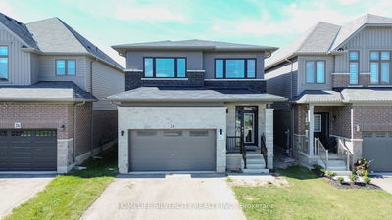Lovely 2 Storey Home Has 4 Bdrms, 3.5 Baths & 2,622 Sq Ft. Dbl Car Garage With Steel Insulated Doors & Dbl Door Entry. Bright & Spacious Foyer Welcomes Guests Into Front Room, An Ideal Space To Serve As A Formal Dining Or Living Room. Open Concept Family Room & Eat In Kitchen With Sliding Doors Access Large Deck In Back Yard. Kitchen Is Functionally Fashioned With Plenty Of Cupboard & Counter Space Including Large Centre Island With Built-In Dishwasher. Laundry Room, Inside Access To Garage & 2Pc Bath Complete Main Floor. Upstairs Has 4 Bdrms Including Primary Bdrm Which Is Equipped With W/I Closet And 4Pc Ensuite With Shower & Separate Soaker Tub. 2nd Floor Complete With Additional 4Pc Bath. Professionally Renovated (2014) Basement Has 650 Sq Ft Of Finished Space - Rec Room, Media Room, 4Pc Bath, Massive Utility/Storage Room & Bonus Crawl Space For Storgage. Fenced Yard Offers Large Green Space, Custom Garden Shed & 2-Tier Deck To Enjoy On-Ground 54" Wall, Heated Saltwater Pool (2016)
详情
- 上市时间: Friday, February 10, 2023
- 3D看房: View Virtual Tour for 47 Waldie Crescent
- 城市: Brantford
- 交叉路口: Avedesian
- 厨房: Eat-In Kitchen
- 客厅: Combined W/Dining
- 家庭房: Main
- 挂盘公司: Sutton - Team Realty Inc., Brokerage - Disclaimer: The information contained in this listing has not been verified by Sutton - Team Realty Inc., Brokerage and should be verified by the buyer.

