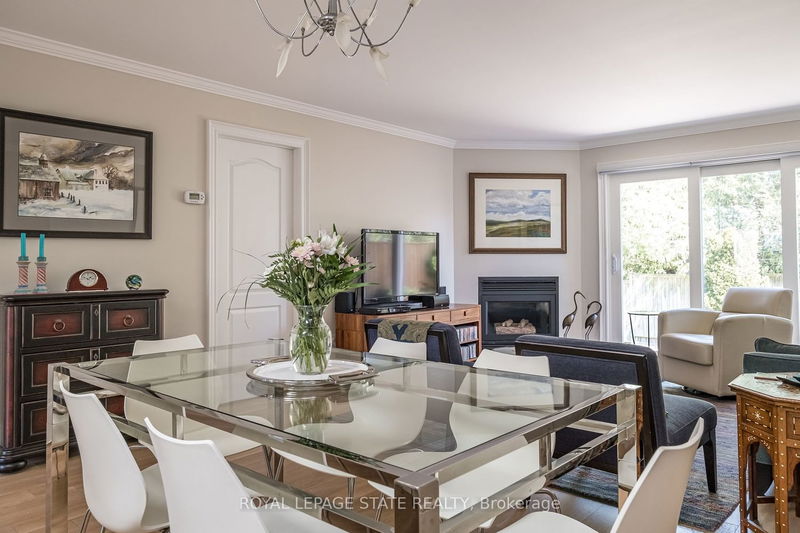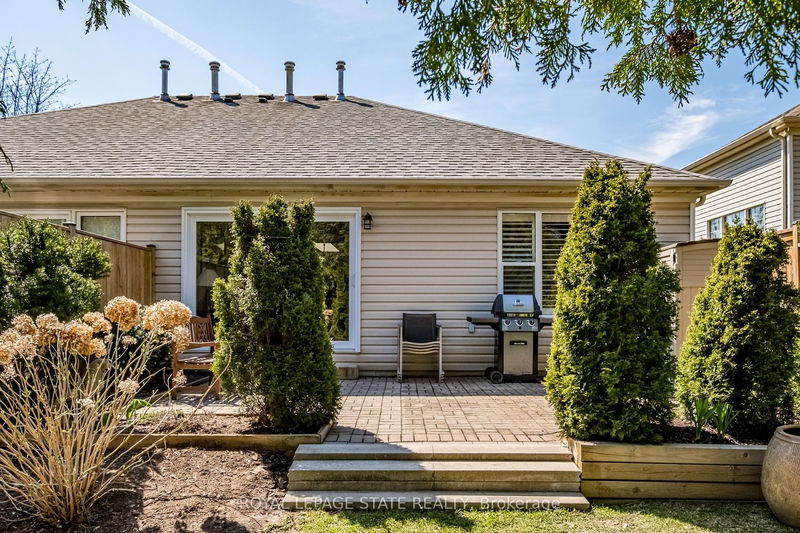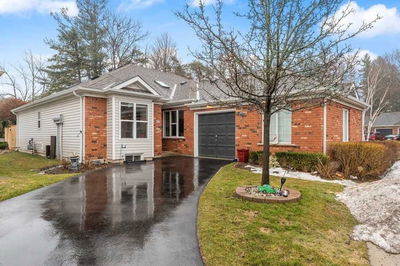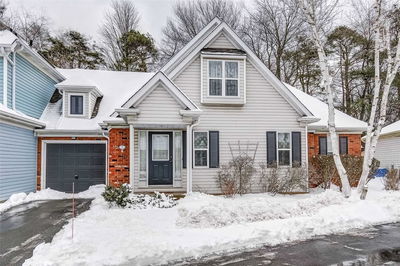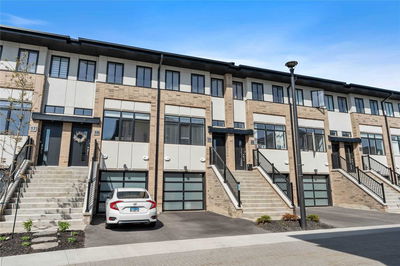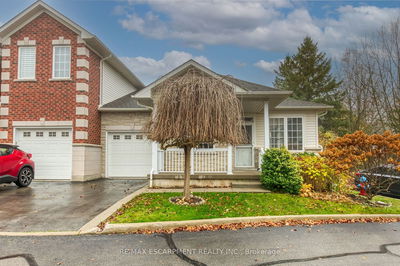Wow! You'll know the moment you walk into this bungalow Townhouse that you've found Home! Everything is gorgeous & Move in ready. Extensive renovations & quality updates w/ attention to detail inside and out! The new front door entry invites you into this bright & impeccably maint'd 2+1 bdrm. 2 bth. bungalow + a finished basement. Cooking is definitely NOT a chore in the Chef's kitchen w skylight, Quartz counters, tiled b/splash & b/in appliances. Overlooking the open DR & LR w/ gas FP, all perfect for entertaining WITH your friends & family. Floor to ceiling windows & glass sliding door opens to the private, treed backyard and patio all beautifully landscaped! Inside entry from the garage to the Mud room w. b/in storage. Beautiful Hdwd floors through the main level, 6" baseboards, crown moldings, LED Pot lights & tasteful decor. Lge windows in the 2 main lv bdrms* $518.27 Bldg Ins, Common Elements, Water, Prkg & Ext maint. -landscaping & snow removal incl driveway but just to front
详情
- 上市时间: Friday, April 14, 2023
- 3D看房: View Virtual Tour for 50-175 Fiddlers Green Road
- 城市: Hamilton
- 社区: Ancaster
- 交叉路口: Wilson St E To Fiddlers Green
- 详细地址: 50-175 Fiddlers Green Road, Hamilton, L9G 4X7, Canada
- 厨房: Double Sink, B/I Appliances, O/Looks Dining
- 客厅: Hardwood Floor, Fireplace, W/O To Deck
- 家庭房: L-Shaped Room, Combined W/Br, Above Grade Window
- 挂盘公司: Royal Lepage State Realty - Disclaimer: The information contained in this listing has not been verified by Royal Lepage State Realty and should be verified by the buyer.



