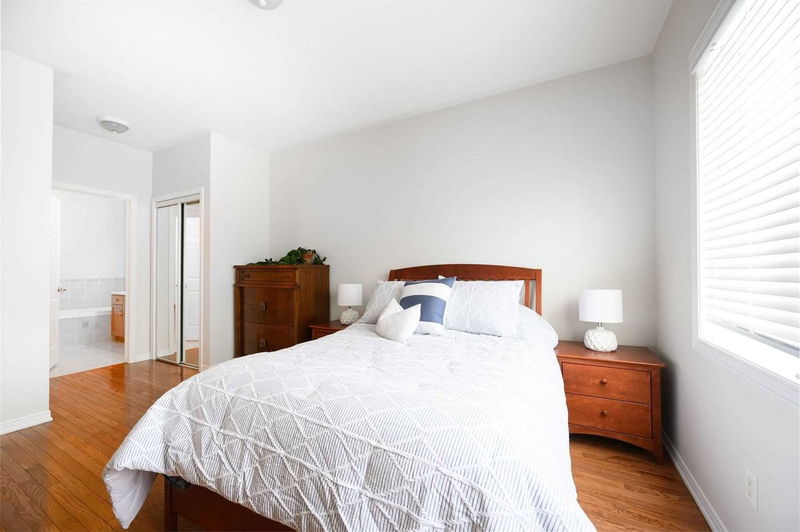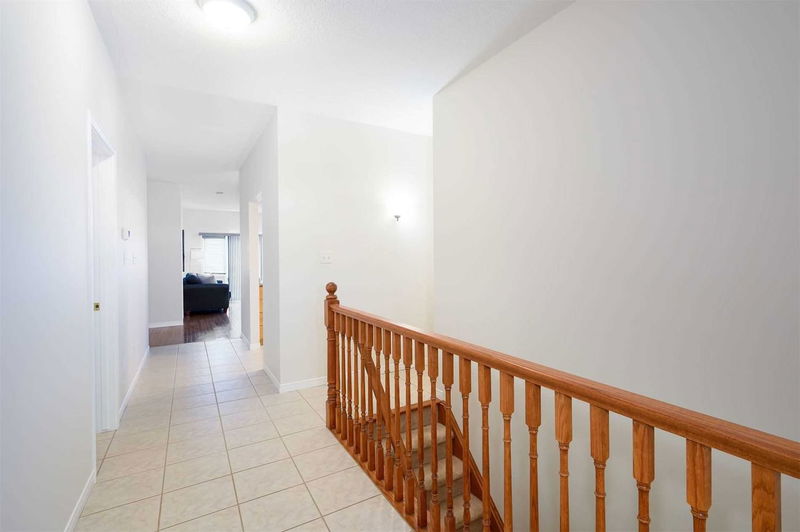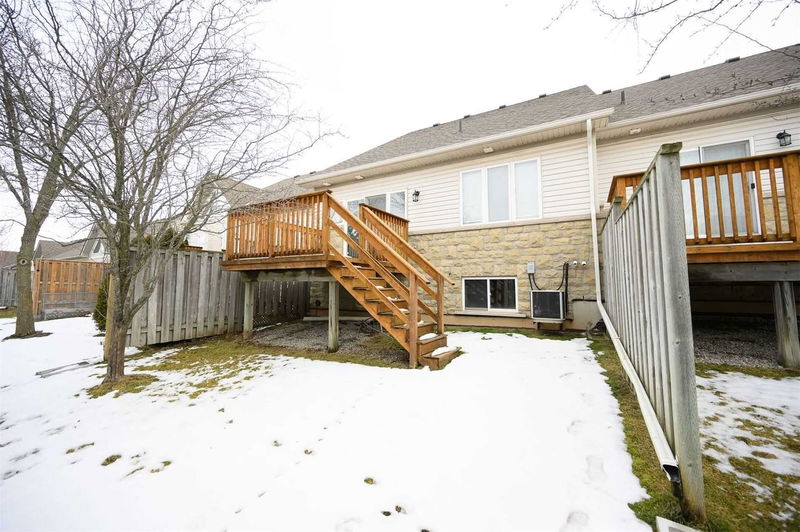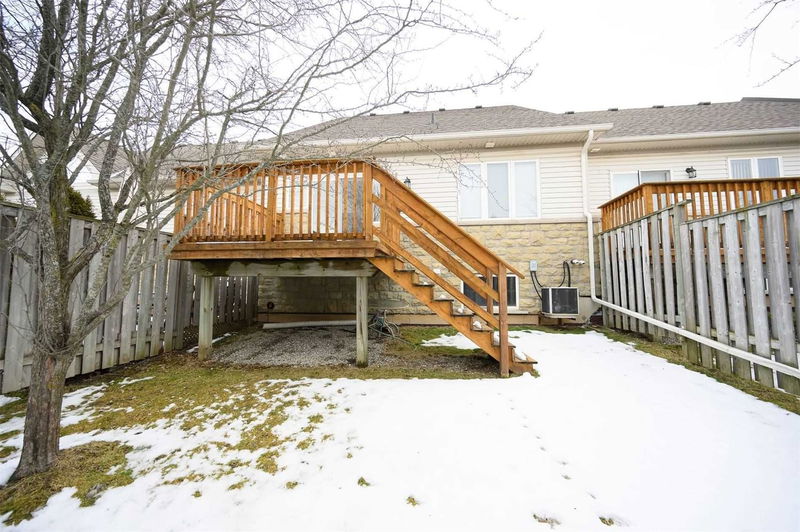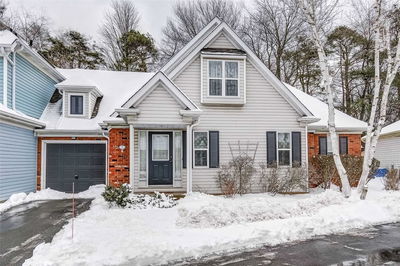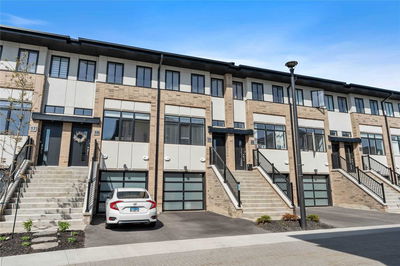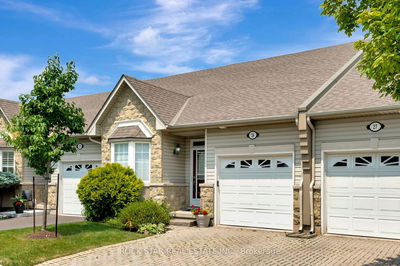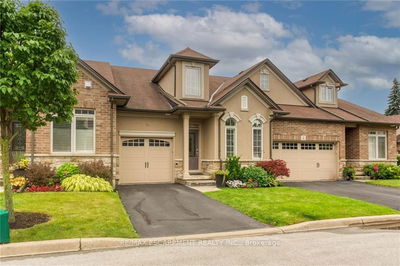Meticulously Maintained Bungalow Townhome. Located In A Very Desirable Ancaster Neighbourhood. Freshly Painted Throughout. One Bedroom Plus A Large Den. Den Could Easily Be Converted To A Second Bedroom. Spacious Open Concept Kitchen With Breakfast Bar Overlooks The Beautiful Dining And Living Room With Gas Fireplace. Walk Out From The Living Area To The Custom Deck, Perfect For Barbecuing, Relaxing Or Entertaining. Grand Primary Retreat Features Double Closets And Ensuite Bathroom With Walk-In Shower, Soaker Tub And Lots Of Counter And Cabinet Space. Huge Unspoiled Basement With Endless Possibilities. Main Floor Laundry Room. Gleaming Hardwood Floors. Neutral Designer Decor. Loads Of Natural Light. Private Driveway And Attached Garage With Inside Entry.
详情
- 上市时间: Wednesday, February 08, 2023
- 3D看房: View Virtual Tour for #46-212 Stonehenge Drive
- 城市: Hamilton
- 社区: Ancaster
- 详细地址: #46-212 Stonehenge Drive, Hamilton, L9K 1N4, Ontario, Canada
- 厨房: Open Concept, Breakfast Bar
- 客厅: Hardwood Floor, Fireplace, W/O To Deck
- 挂盘公司: Right At Home Realty, Brokerage - Disclaimer: The information contained in this listing has not been verified by Right At Home Realty, Brokerage and should be verified by the buyer.












