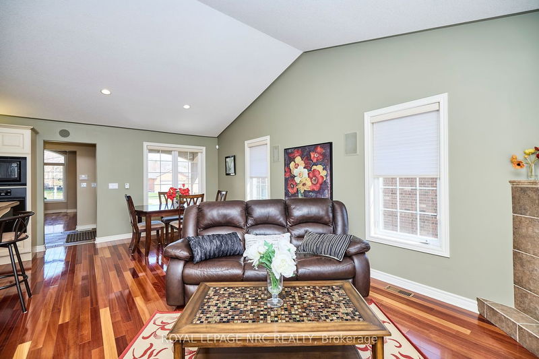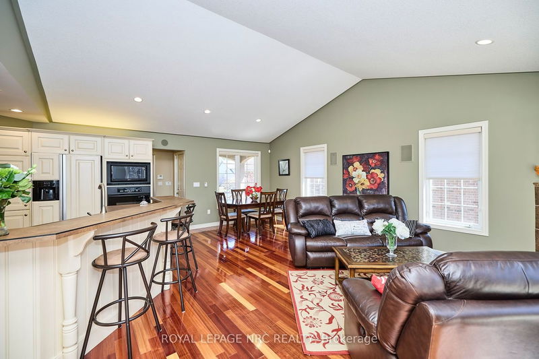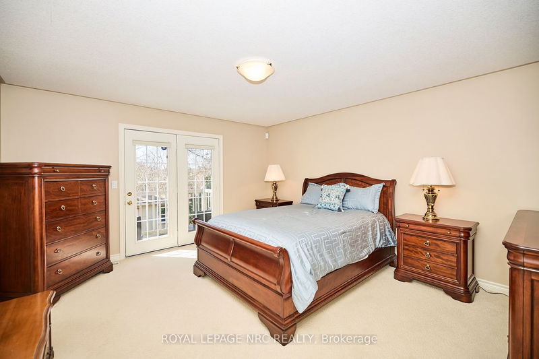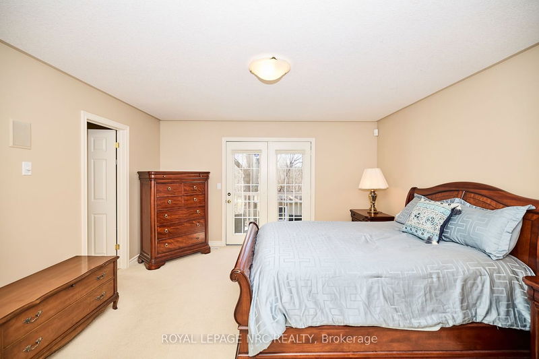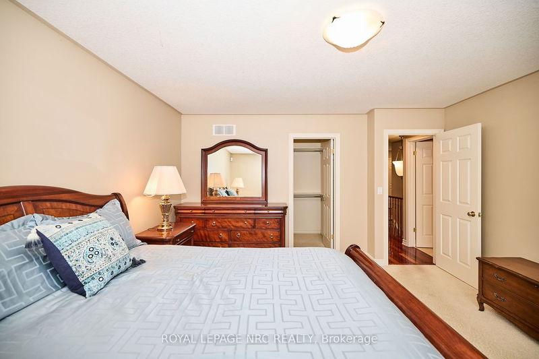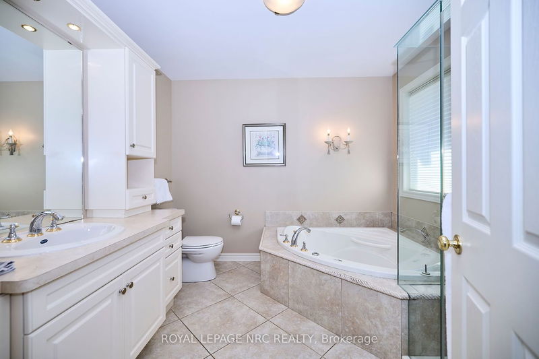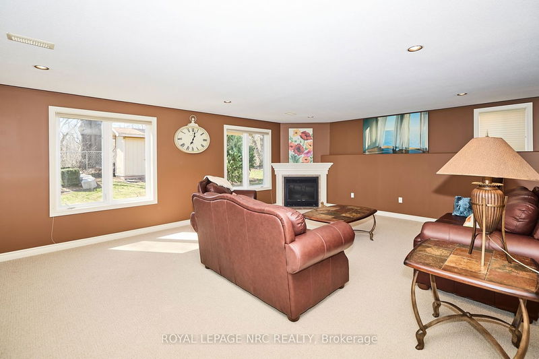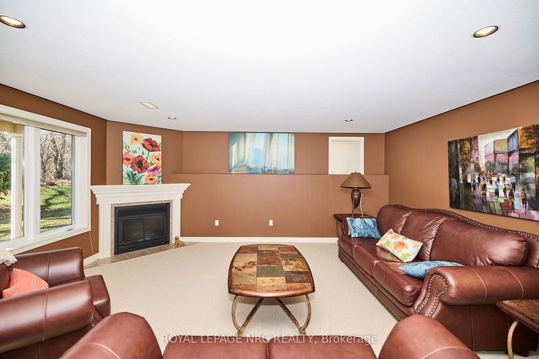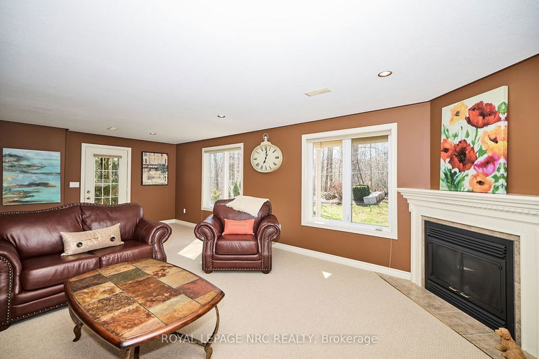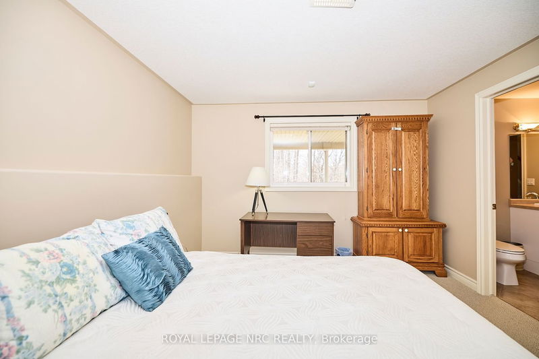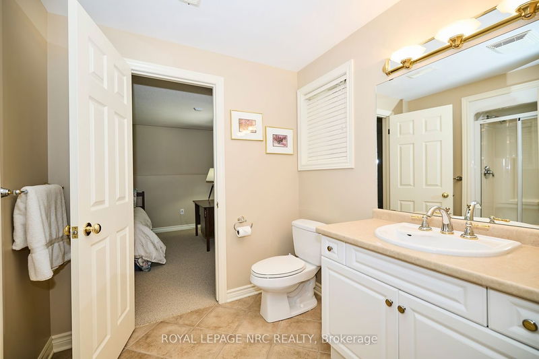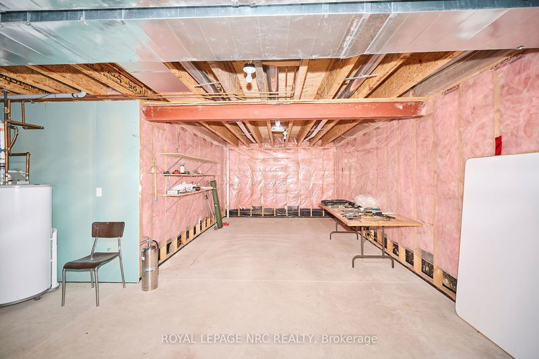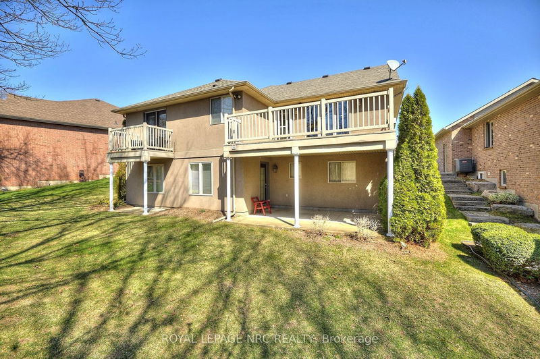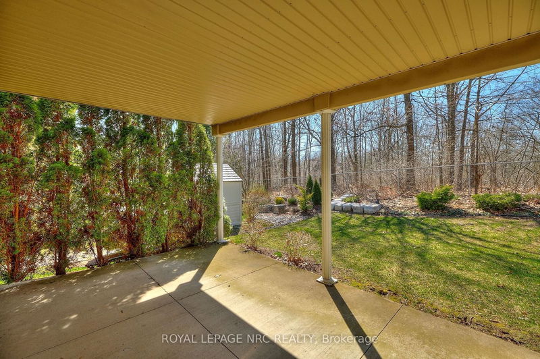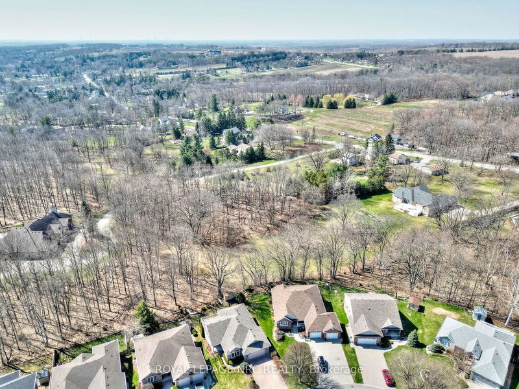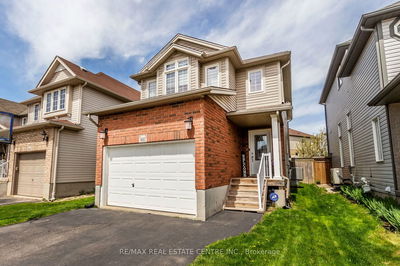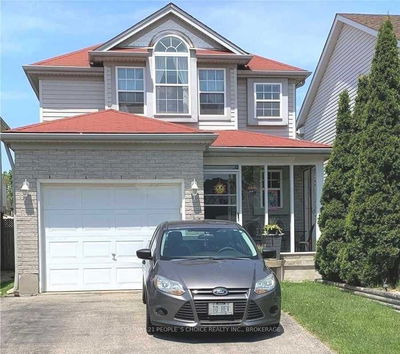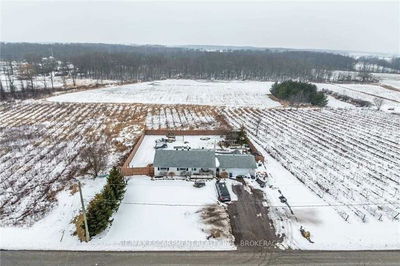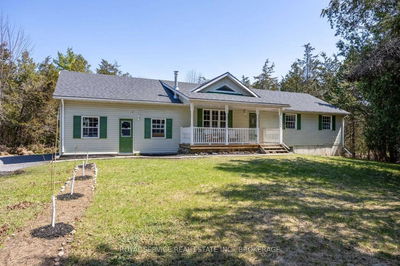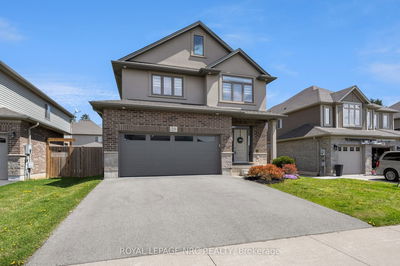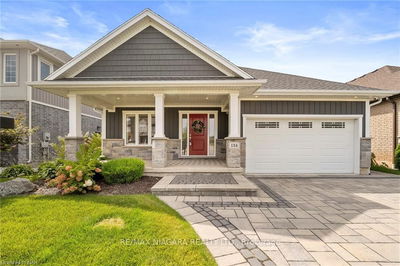Bungalow Seeking? Live Amongst The Trees! Welcome Home To 62 Concord Street In Fonthill. Lots Of Curb Appeal With California Style Stucco Exterior & Concrete Drive, Dbl Garage & Fully Landscaped Yard! Highly Sought Out Fonthill Street Sitting On One Premium Ravine Lot With Full Walk-Out From Lower Level To Lg. Lower Patio & Fenced Rear Yard Beauty. How About- No Rear Neighbours-Just The Trees! Main Floor Open Family Room With Walk-Out To (12X17) Upper Deck For All Your Entertaining. Formal Dining Area Off The Creamy Ktchn With Island Seating, Ceramic Backsplash, Dbl Sink, Lots Of Cabinetry, With Built-In Appliances & Gas Cooktop! Immaculate Brazilian Cherry Hrwd Floors Thru-Out, 2 Gas Fireplace Up & Down, Stylish Vaulted Ceilings With Pot Lights. Plenty Of Living Space With 2500 Sq.Ft. Up & Down. Front Living Rm, Main Floor Laundry With Garage Access. Many Windows-Lots Of Natural Light. Primary Bdrm With Sitting Deck. Roof New In 2016, Furnace & Air-2020. ** Open House This Sun. 2-4
详情
- 上市时间: Saturday, April 15, 2023
- 城市: Pelham
- 交叉路口: Haist
- 详细地址: 62 Concord Street N, Pelham, L0S 1E3, Ontario, Canada
- 家庭房: Gas Fireplace
- 厨房: B/I Fridge, B/I Dishwasher, Backsplash
- 家庭房: Gas Fireplace, W/O To Patio, Large Window
- 挂盘公司: Royal Lepage Nrc Realty - Disclaimer: The information contained in this listing has not been verified by Royal Lepage Nrc Realty and should be verified by the buyer.









