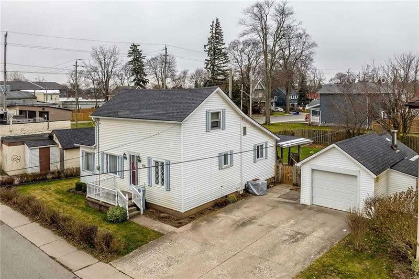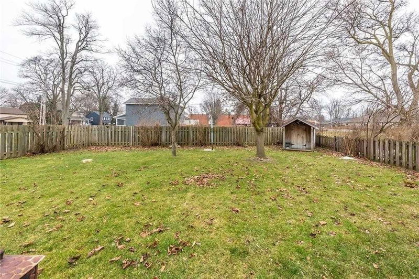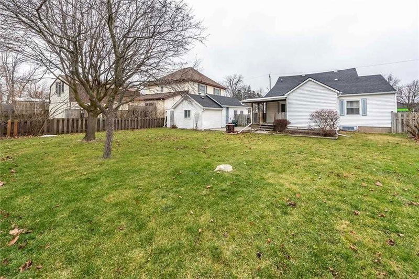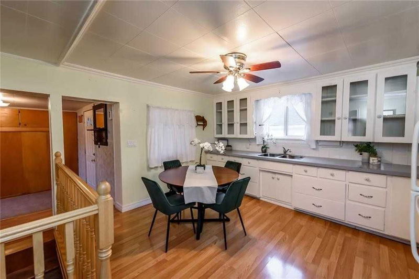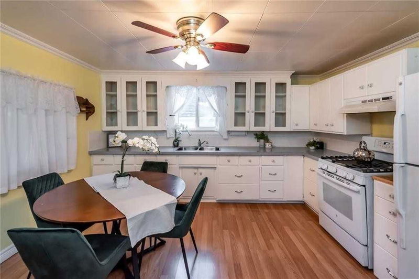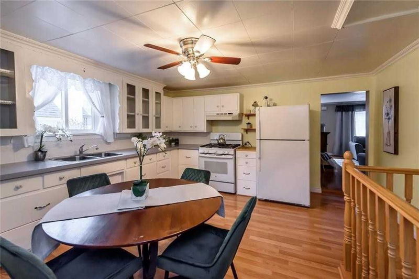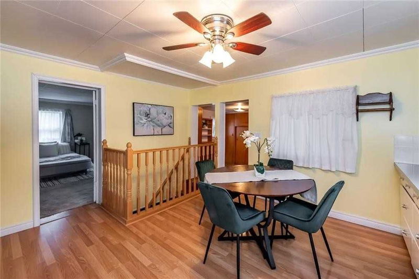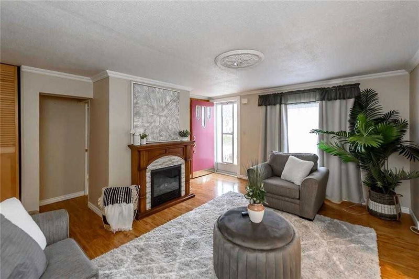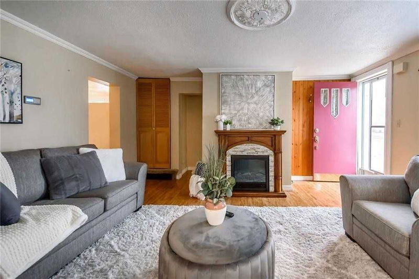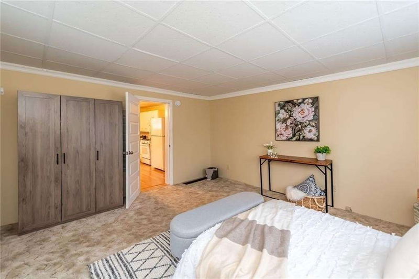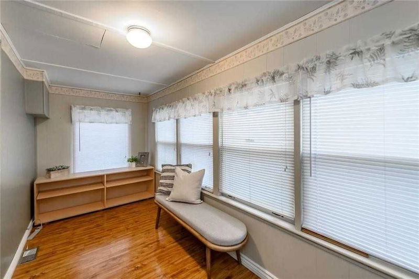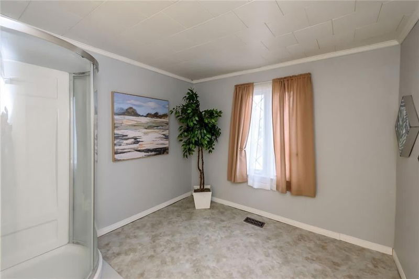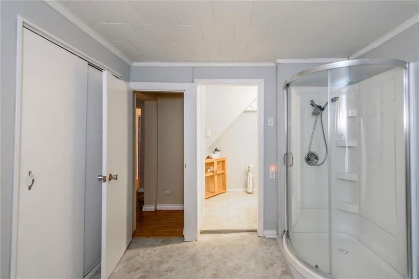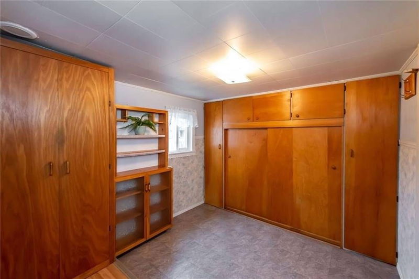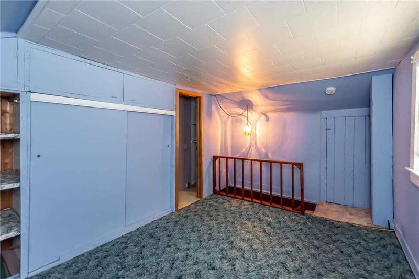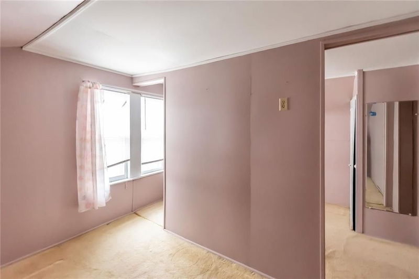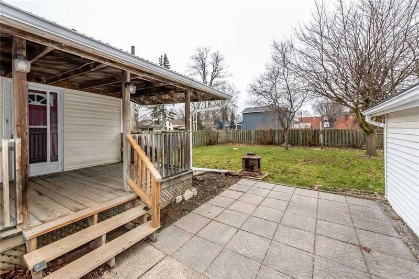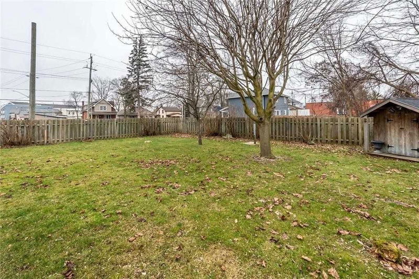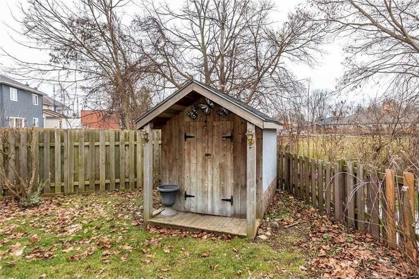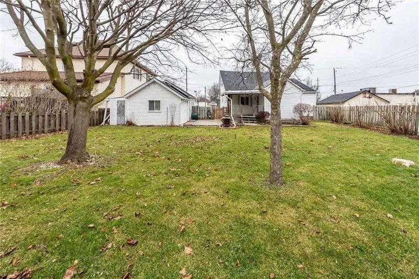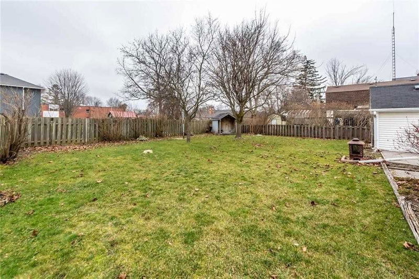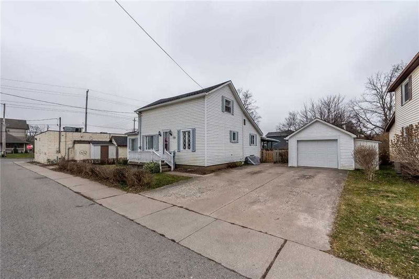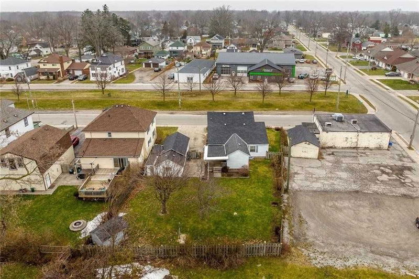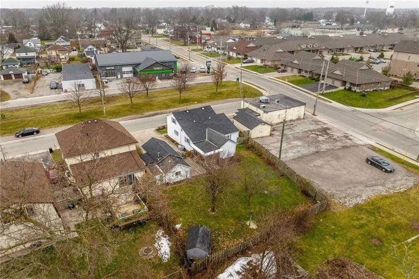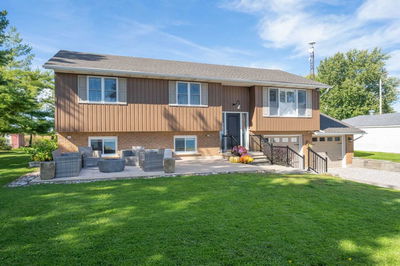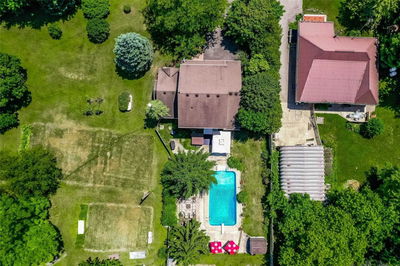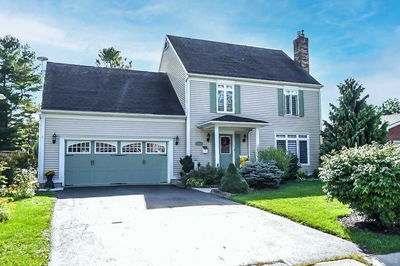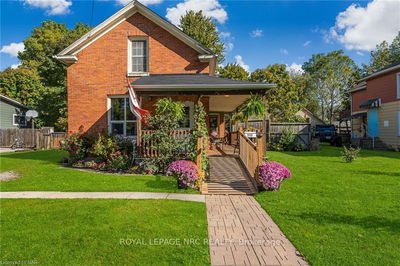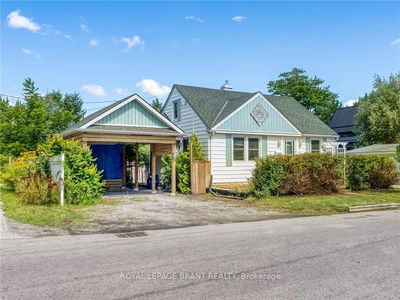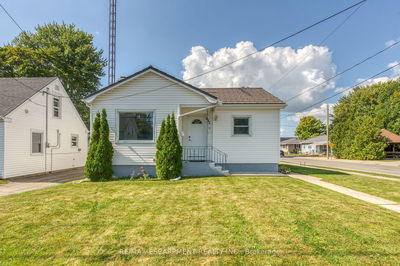Pride Of Ownership Is Evident Throughout This Lovingly Maintained Circa 1890 - 3 Bedroom, 2 Bathroom Dunnville 2 Storey Home Situated On Premium 66' X 113' Fenced Lot. Great Curb Appeal With Concrete Double Driveway, Detached Garage/Workshop, & Tidy Landscaping. The Flowing Interior Layout Will Be Sure To Impress Offering 1173 Sq Ft Of Living Space Highlighted By Large Eat In Kitchen With White Cabinets & Appliances Included, Spacious Living Room, Den Area, Dining Room, Mf 3 Pc Bathroom, & Desired Mf Primary Bedroom. The Upper Level Includes Additional Bedroom & Family Room Area (Possible 4th Bedroom). Partially Finished Ll Offers Rec Room, 2nd Bathroom, Ample Storage, & Utility Area. Updates Includes Decor, Flooring, Fixtures, & More!
详情
- 上市时间: Thursday, February 09, 2023
- 3D看房: View Virtual Tour for 106 South Cayuga Street W
- 城市: Haldimand
- 社区: Dunnville
- 详细地址: 106 South Cayuga Street W, Haldimand, N1A 1P5, Ontario, Canada
- 厨房: Eat-In Kitchen
- 客厅: 3 Pc Bath
- 挂盘公司: Re/Max Escarpment Realty Inc., Brokerage - Disclaimer: The information contained in this listing has not been verified by Re/Max Escarpment Realty Inc., Brokerage and should be verified by the buyer.

