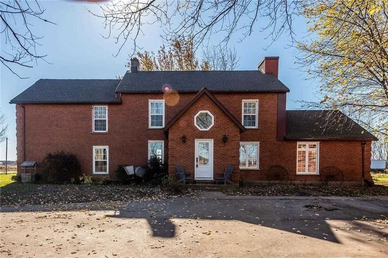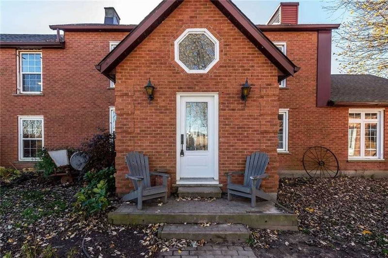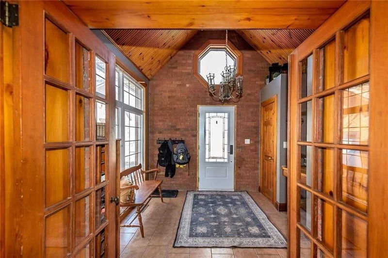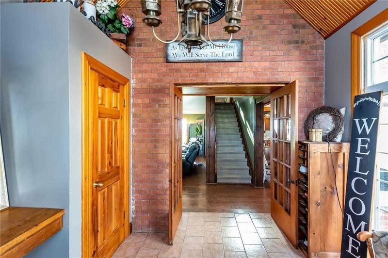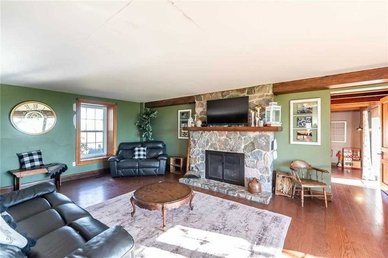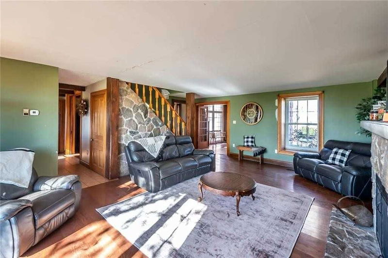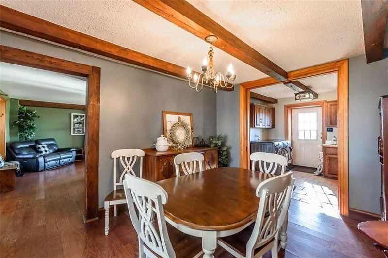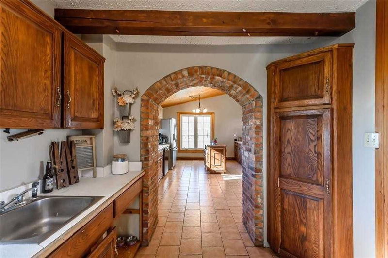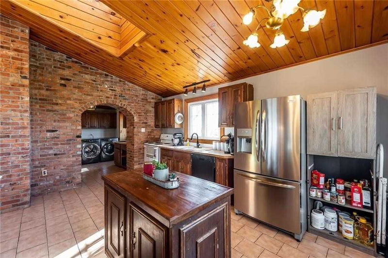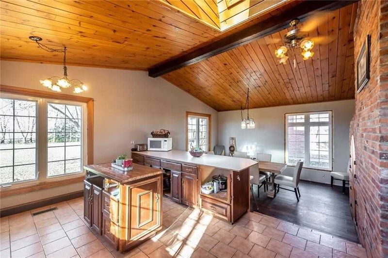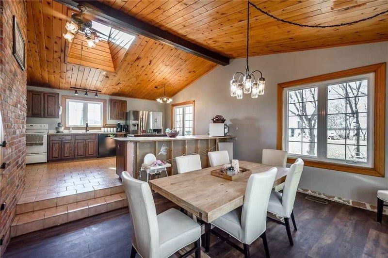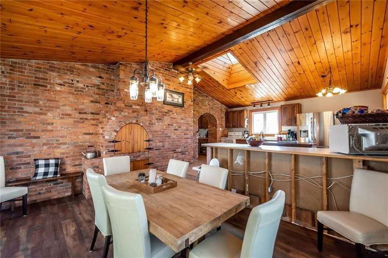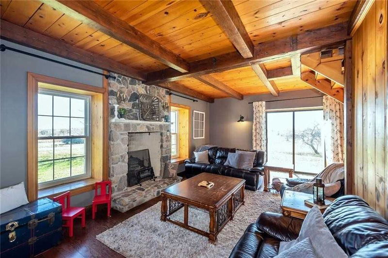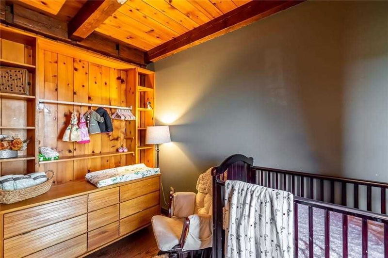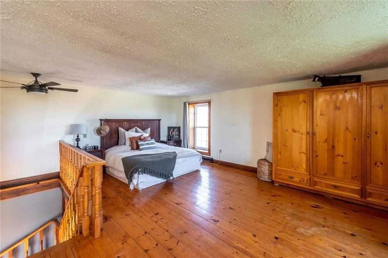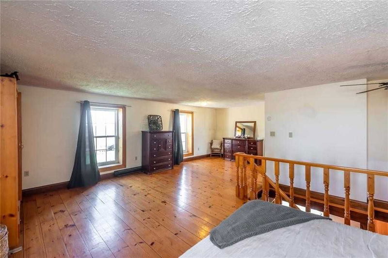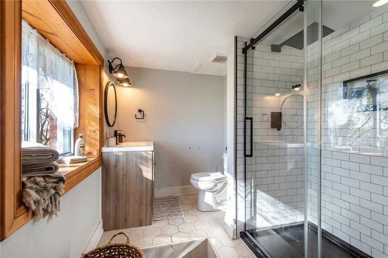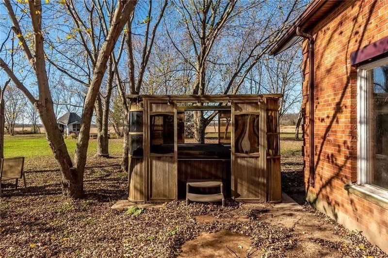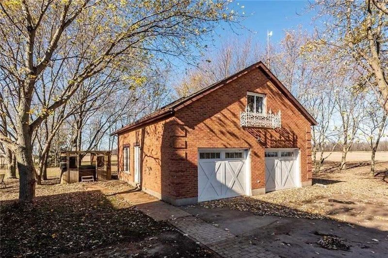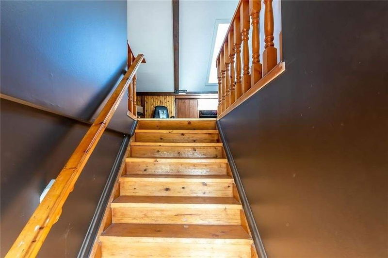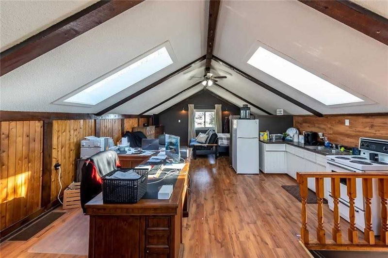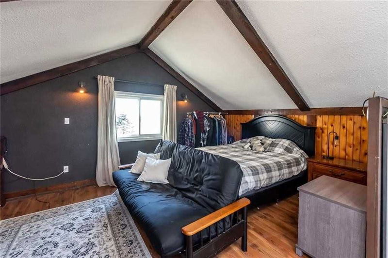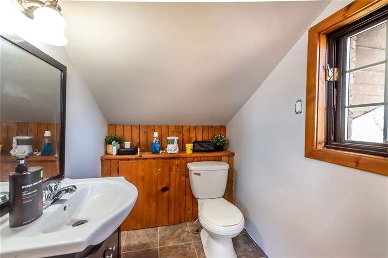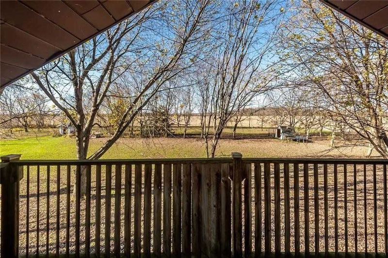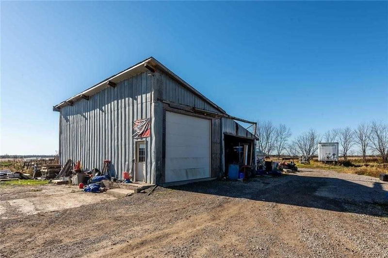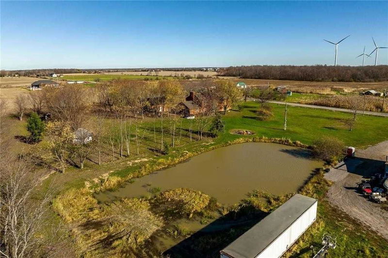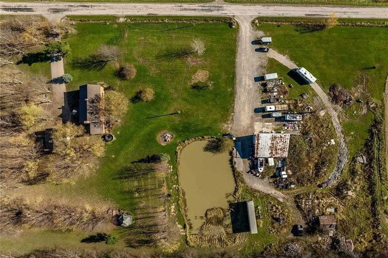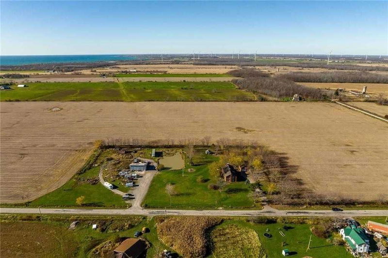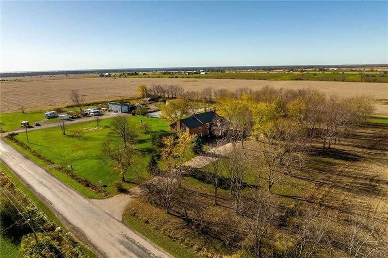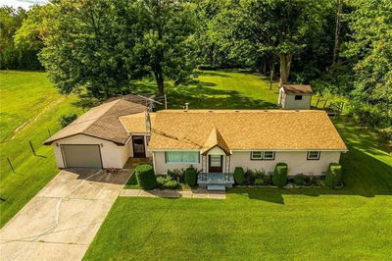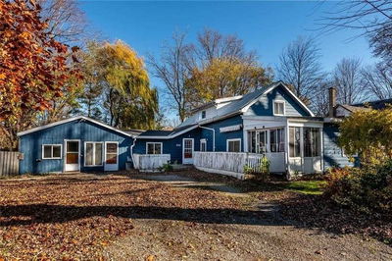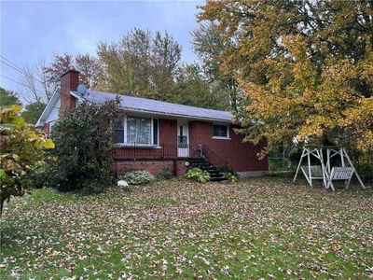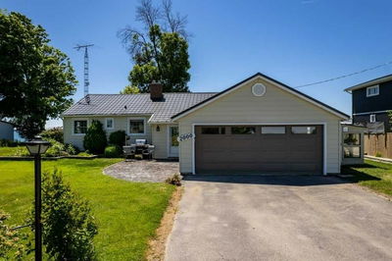Desirable 5Ac Rural Property Located In South-Central Haldimand County Near Dunnville/L. Erie. Incs Renovated Brick Century Home(1870) Offering 3692Sf Of Living Area, 897Sf Service-Style Basement, 2 Stry Garage(1988) Ftrs Full Htd/Ins Upper Level W/Balcony Wo + Det. Shop(1972) Enjoys Htd/Ins Work Bay + Sep. Drive. Incs Grand Foyer, Dining Room, Kitchen W/T&G Vaulted Ceilings, Island & Patio Door Wo, Mf Laundry, 2Pc Bath, Living Room, Family Room Ftrs 9Ft Beamed Ceilings W/Staircase To Private Master Incs Stylish 3Pc En-Suite. Orig. Upper Level Incs 2 Bedrooms & 5Pc Bath. Reclaimed Brick Accent Walls, Hardwood, Laminate & Ceramic Flooring Compliment Rustic D?cor. Extras - Paved Drive'21, Roof'17, Some Windows/Front Ext. Door'17, Wood/Oil Furnace, Cistern, Septic + P/G Furnace'17(Det. Garage). 72Hr Irrev. Re:Offers.
详情
- 上市时间: Thursday, November 10, 2022
- 3D看房: View Virtual Tour for 397 Marshall Road
- 城市: Haldimand
- 社区: Dunnville
- 交叉路口: Ramsey Road
- 详细地址: 397 Marshall Road, Haldimand, N1A 2W8, Ontario, Canada
- 厨房: Main
- 客厅: Fireplace
- 家庭房: Fireplace, Hardwood Floor
- 挂盘公司: Re/Max Escarpment Realty Inc., Brokerage - Disclaimer: The information contained in this listing has not been verified by Re/Max Escarpment Realty Inc., Brokerage and should be verified by the buyer.



