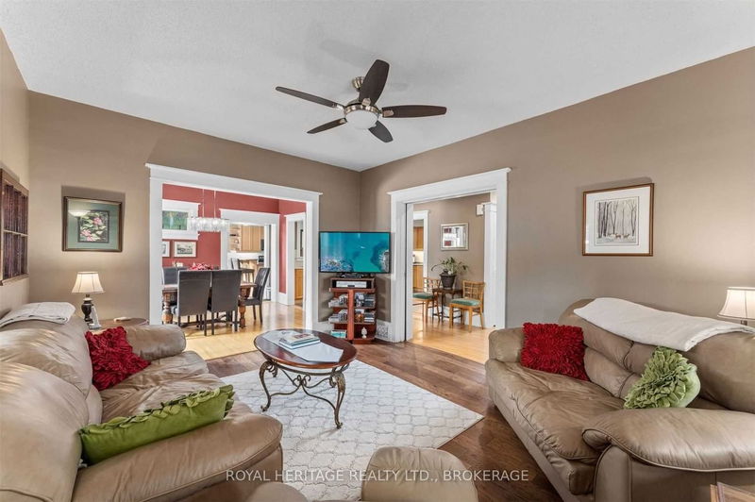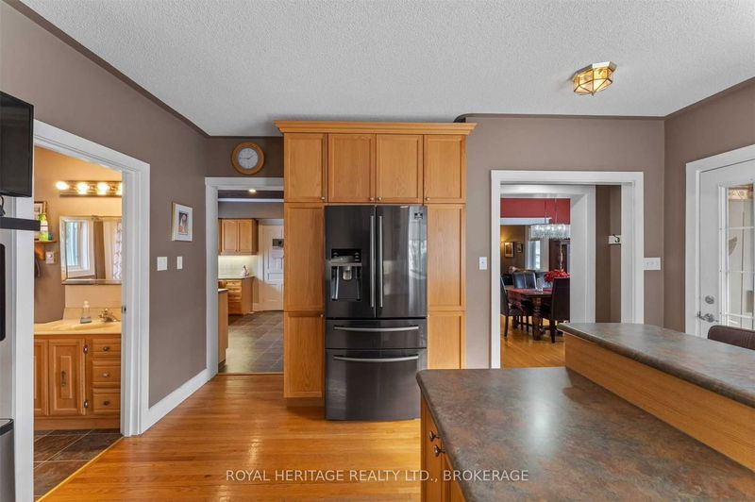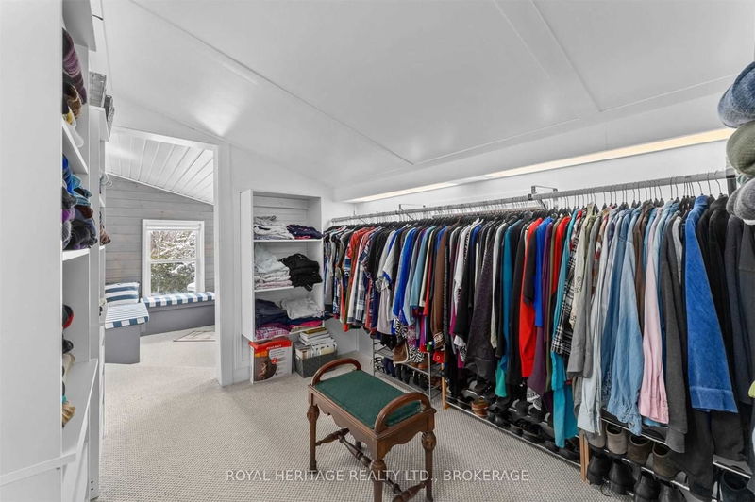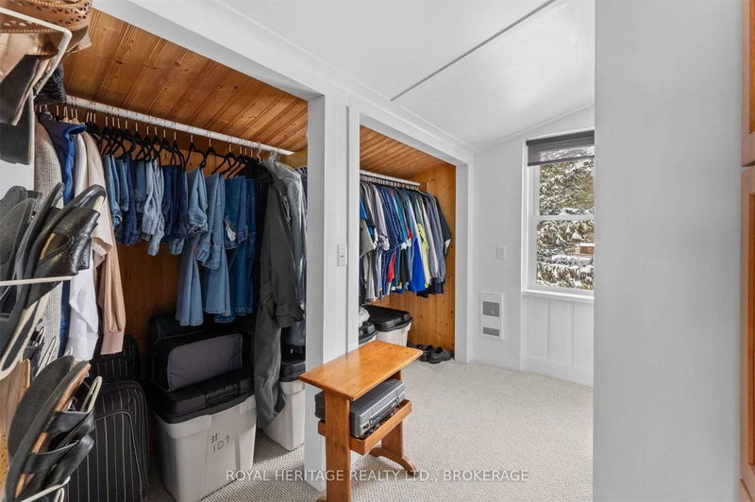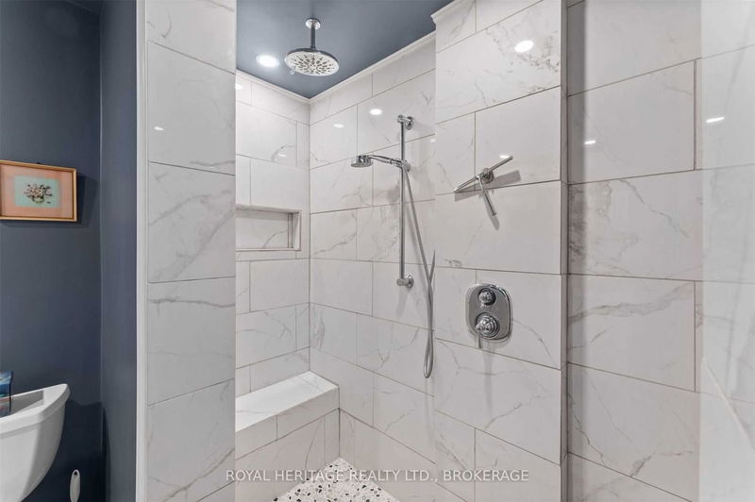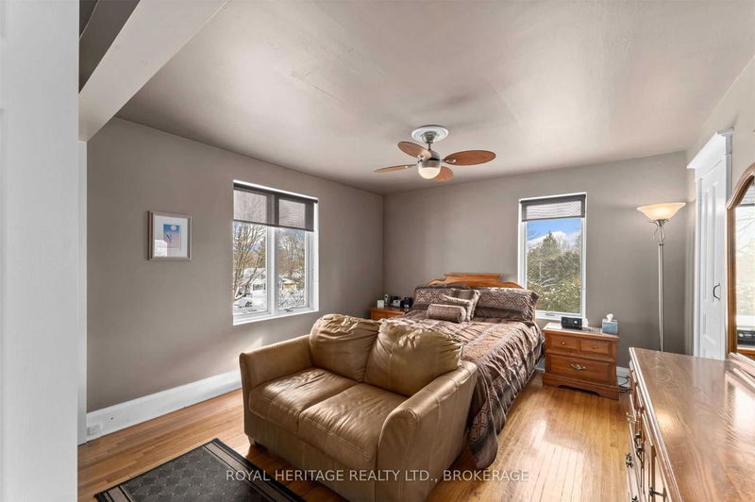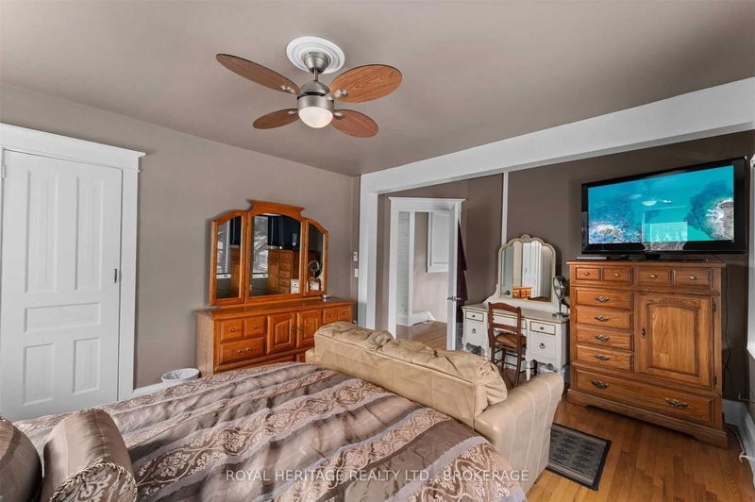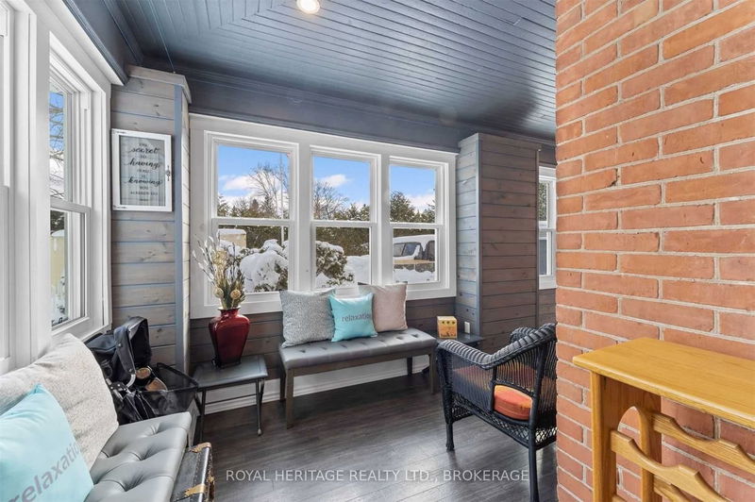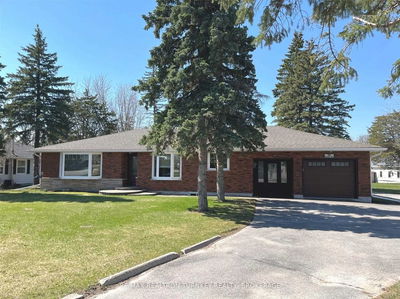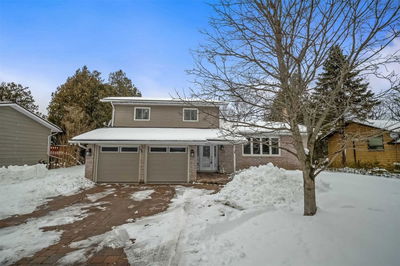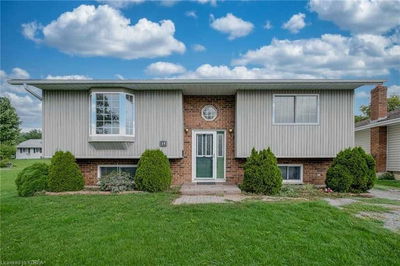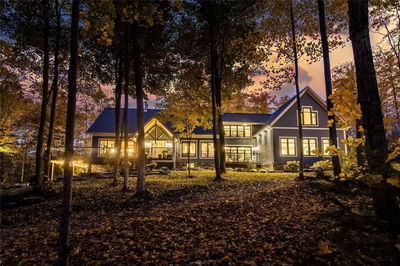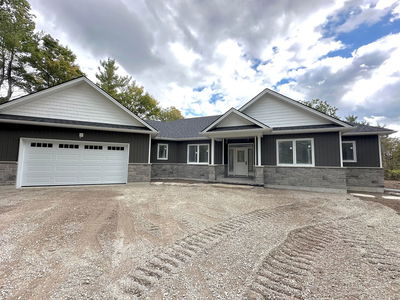Impeccably Maintained And Updated Century Home (Circa 1919) In The Heart Of Bobcaygeon - "Hub Of The Kawartha's". Fully Fenced Yard On A Mature Tree Lined Street/Lot With Easy Access To Shopping + Schools And All The Amenities That Bobcaygeon Is Famous For. Perfect For The Large Or Growing Family - Bright Sun Filled Kitchen With Breakfast Bar - A Second Kitchen For Preparation And Baking Plus An Additional Butlers Pantry Tucked In Between With A Wet Bar. Separate Spacious Living And Dining Rooms With Lots Of Natural Light. Convenient Main Floor Separate Office. You'll Also Find A 4 Piece Bath On The Main Floor. Upstairs There Are 3 Good Sized Bedrooms - One Of The Bedrooms With A Bright Nook (Perfect For An Afternoon Coffee Or Just Reading A Book) - Newly Renovated Washroom That Looks Like It Should Be On The Front Page Of A Magazine (It's Gorgeous) - The Second Floor Laundry Room Is A Nice Touch Too - Hardwood And Ceramics Floors Throughout. This Might Just Be "The One"
详情
- 上市时间: Thursday, February 02, 2023
- 3D看房: View Virtual Tour for 48 Reid Street
- 城市: Kawartha Lakes
- 社区: Bobcaygeon
- 交叉路口: County Road 8/Reid Street
- 详细地址: 48 Reid Street, Kawartha Lakes, K0M 1A0, Ontario, Canada
- 客厅: Bamboo Floor, Formal Rm
- 厨房: Hardwood Floor, Open Concept
- 厨房: Hardwood Floor, Open Concept
- 挂盘公司: Royal Heritage Realty Ltd., Brokerage - Disclaimer: The information contained in this listing has not been verified by Royal Heritage Realty Ltd., Brokerage and should be verified by the buyer.




