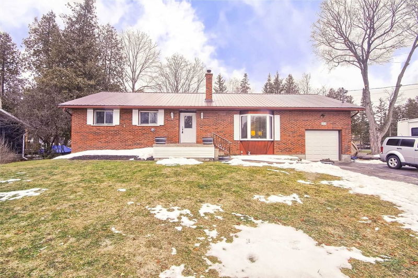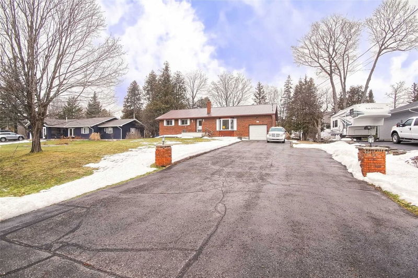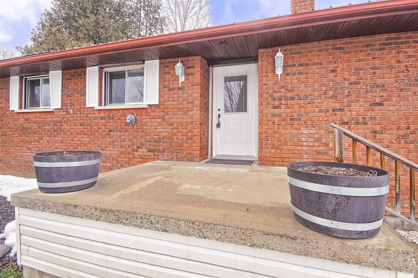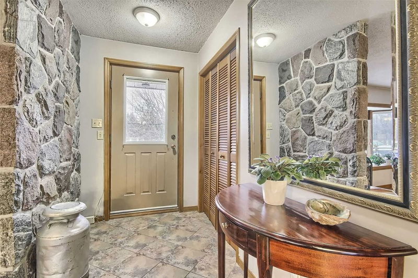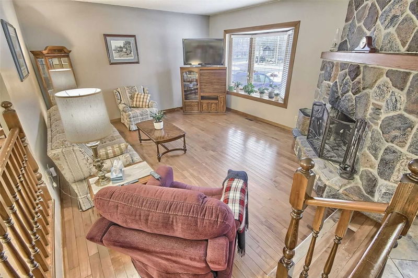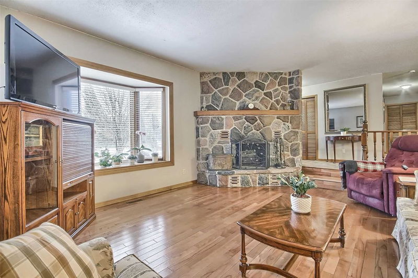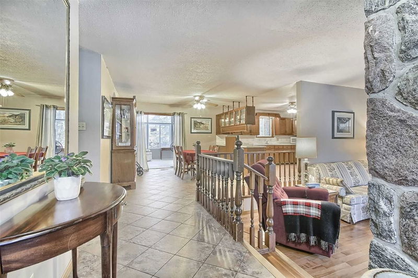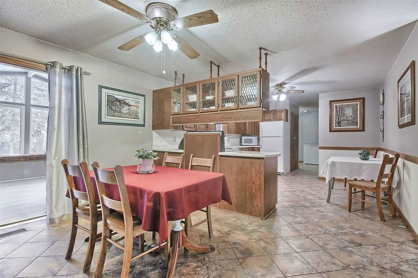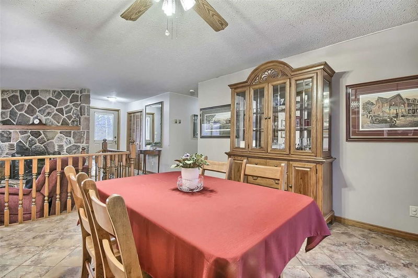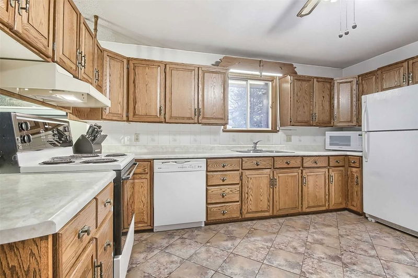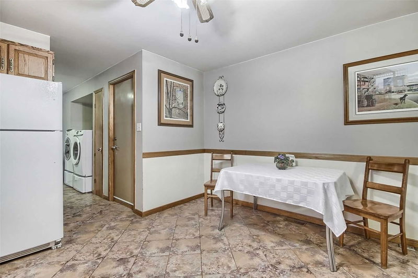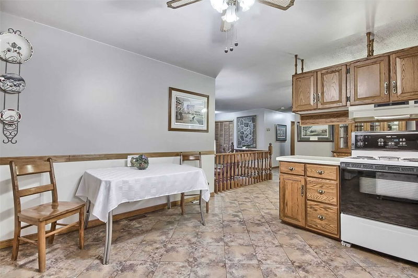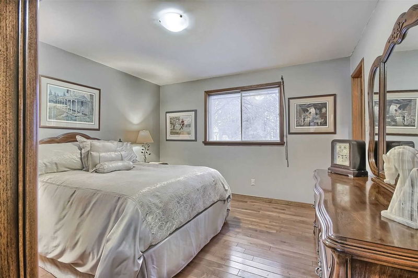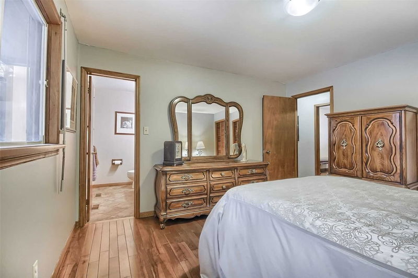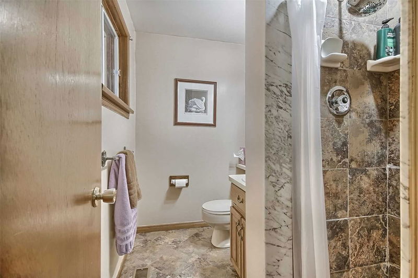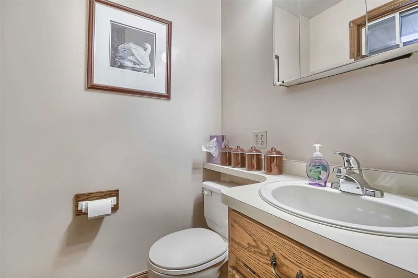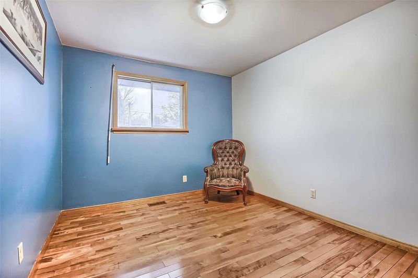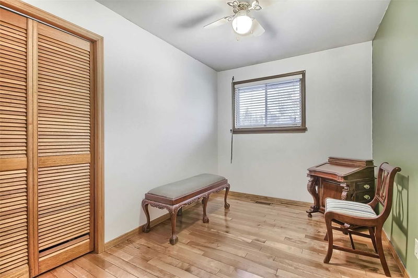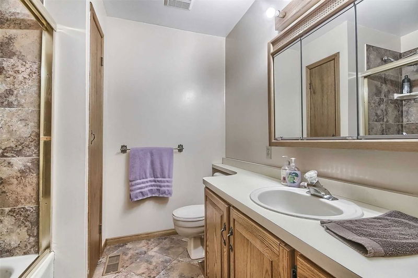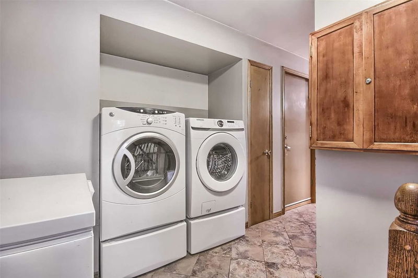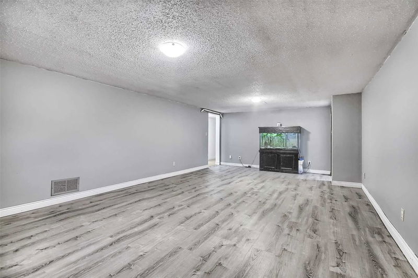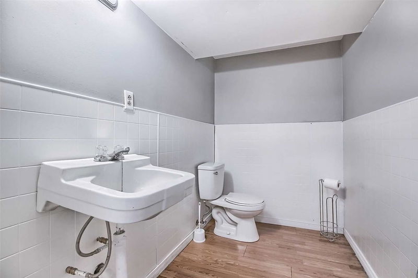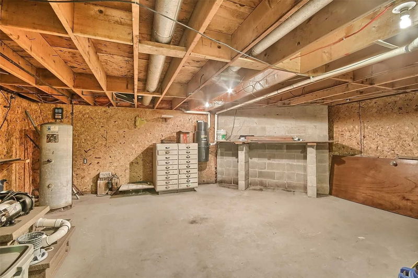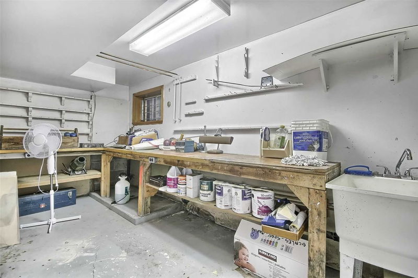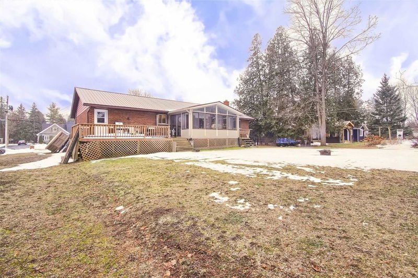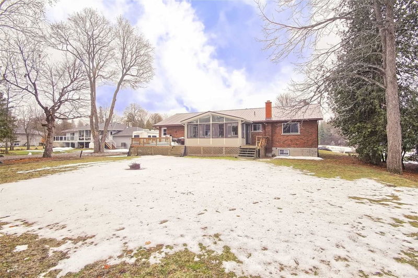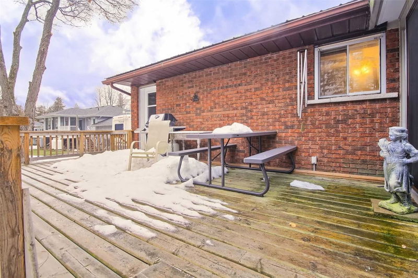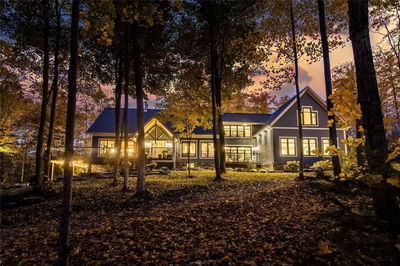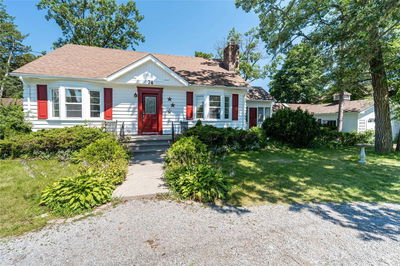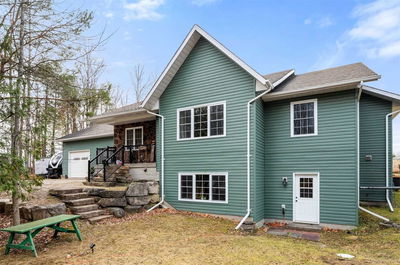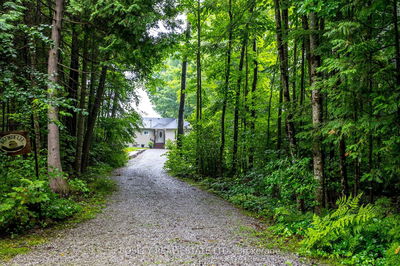Fantastic Location On Dead-End Street In The Heart Of Bobcaygeon! Situated On A Large Almost 1/2 Acre Lot, This Lovely 3 Bedroom, 3 Bath Bungalow Features Open Concept Living! Practical Sunken Family Room Centred By A Custom Stone Fireplace, Large Eat-In Family Kitchen W/ W/O To A Sun Filled 3 Season Room Overlooking The Private Backyard. Primary Bedroom W/3Pc Ensuite, Main Floor Laundry W/ Garage Access, Full Size Basement W/ Workshop, Storage Room, Oversized Rec Room, 2Pc Bath & Utility Room! Roof & Chimney Replaced 2016. Minutes To Water, School, Restaurants, Shopping And More!
详情
- 上市时间: Monday, January 30, 2023
- 3D看房: View Virtual Tour for 251 Front Street W
- 城市: Kawartha Lakes
- 社区: Bobcaygeon
- 详细地址: 251 Front Street W, Kawartha Lakes, K0M 1A0, Ontario, Canada
- 家庭房: Sunken Room, Stone Fireplace, Bay Window
- 厨房: Ceramic Floor, Eat-In Kitchen, Family Size Kitchen
- 挂盘公司: Main Street Realty Ltd., Brokerage - Disclaimer: The information contained in this listing has not been verified by Main Street Realty Ltd., Brokerage and should be verified by the buyer.

