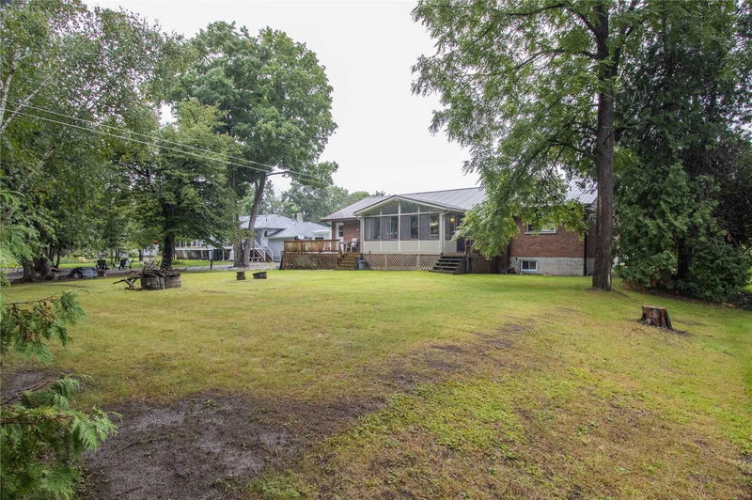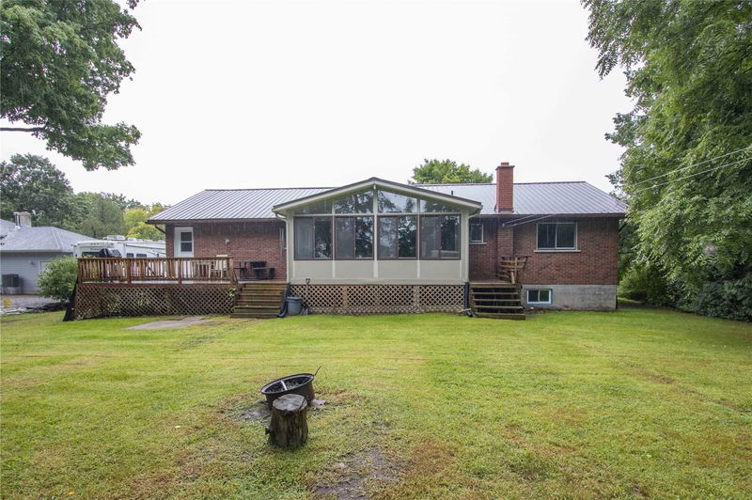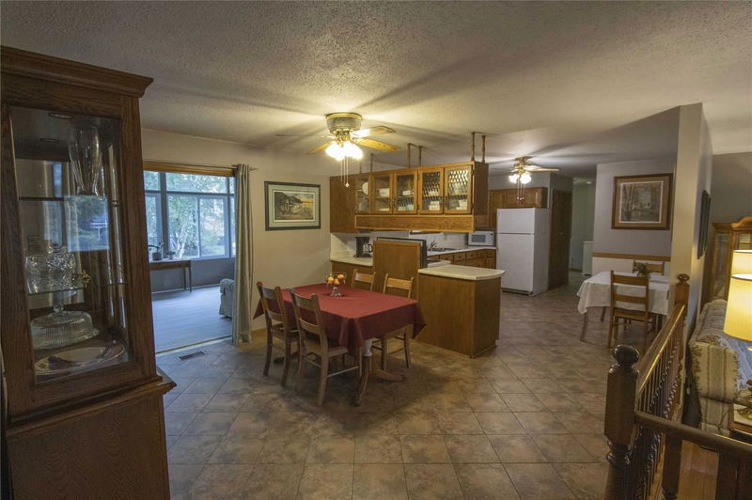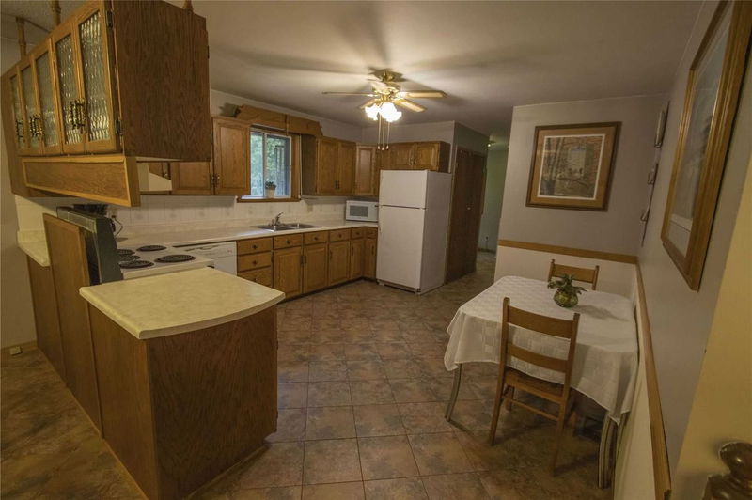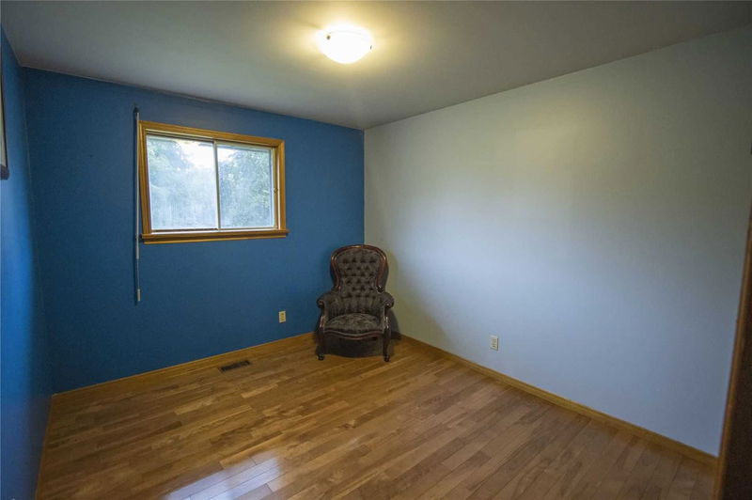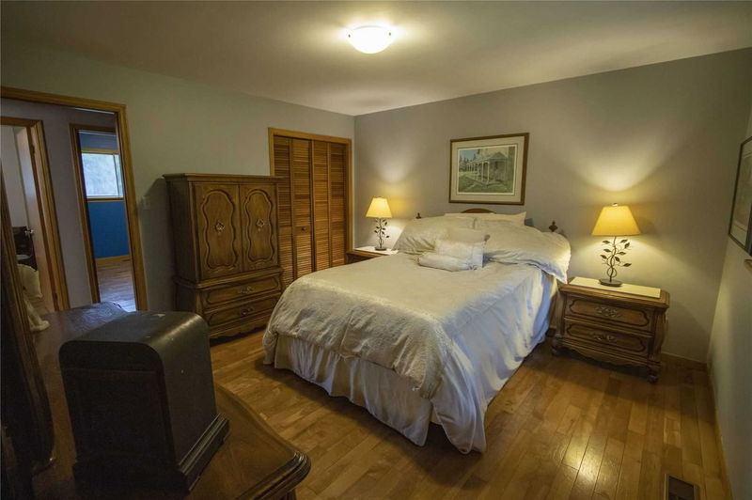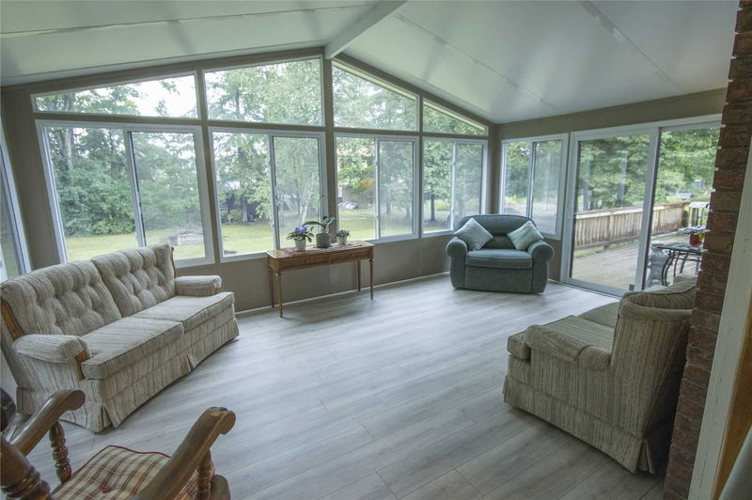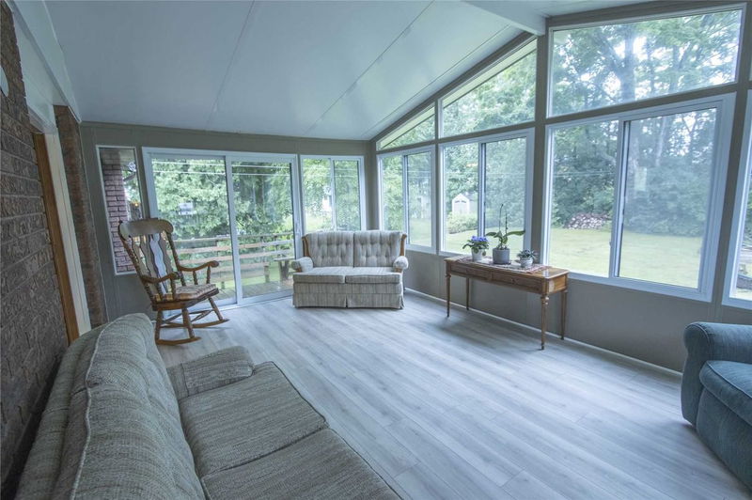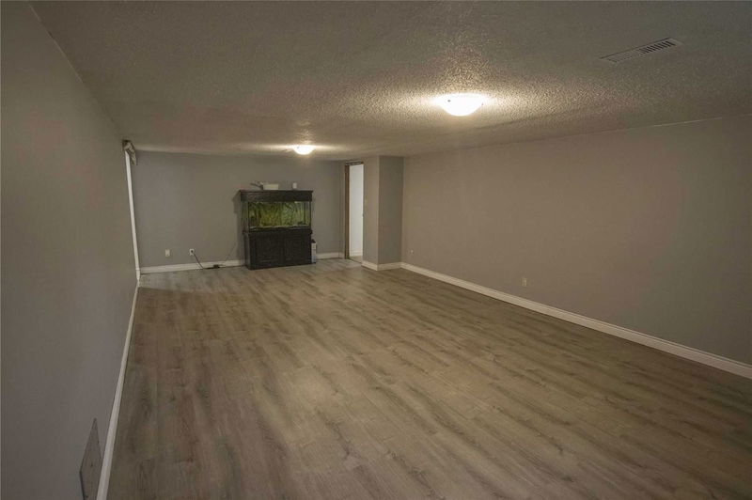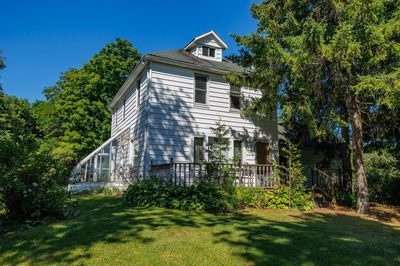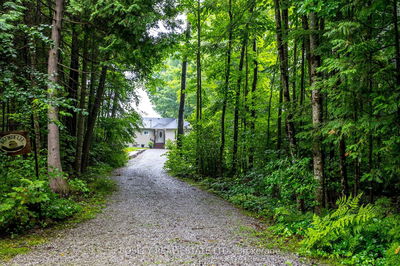Welcome To 251 Front St. W. In The Heart Of Bobcaygeon. This 3 Bdrm, 3 Bath Bungalow Features An Open Concept Living Room With Wood Burning Fireplace, Eat-In Kitchen And Dining Room Leading To A 3 Season Sunporch And Deck For Entertaining. Adjacent To The Kitchen Is A Laundry Area Nd Entrance To A Single Car Garage. The Lower Level Consists Of A Rec Room, Cold Cellar, Workshop, 2 Pc. Bathroom And Lots Of Storage Space. Roof And Chimney Were Replaced In 2016.
详情
- 上市时间: Sunday, August 21, 2022
- 城市: Kawartha Lakes
- 社区: Bobcaygeon
- 交叉路口: Front Street And Main Street
- 详细地址: 251 Front Street W, Kawartha Lakes, K0M 1A0, Ontario, Canada
- 客厅: Bay Window, Stone Fireplace, Sunken Room
- 厨房: Eat-In Kitchen, Double Sink, Ceramic Floor
- 挂盘公司: Royal Lepage Frank Real Estate, Brokerage - Disclaimer: The information contained in this listing has not been verified by Royal Lepage Frank Real Estate, Brokerage and should be verified by the buyer.


