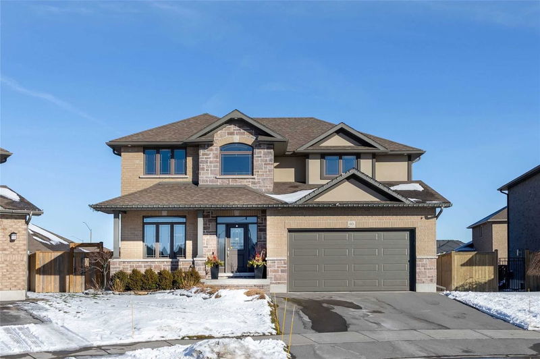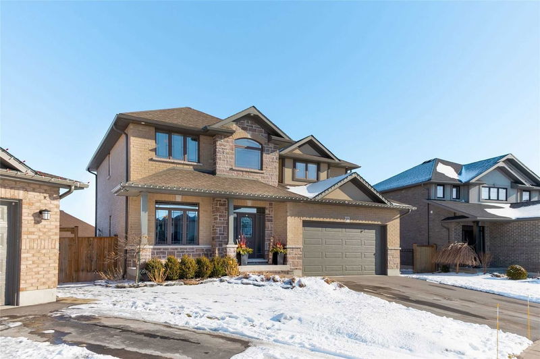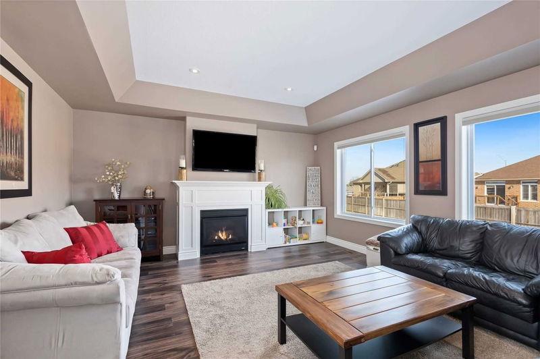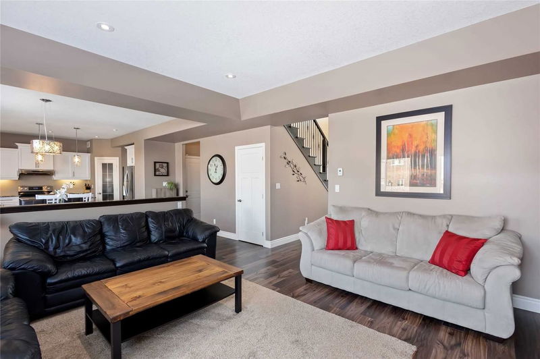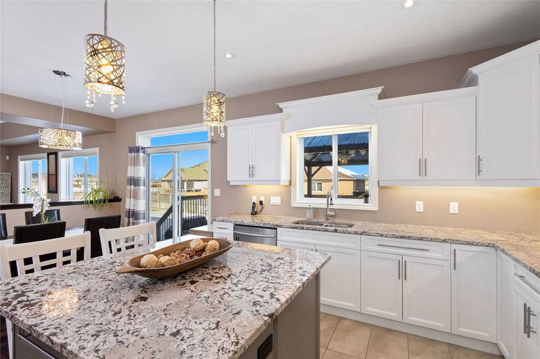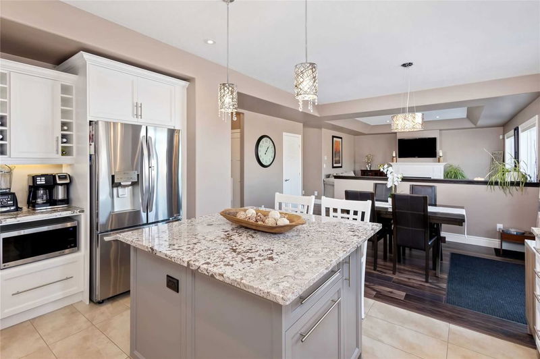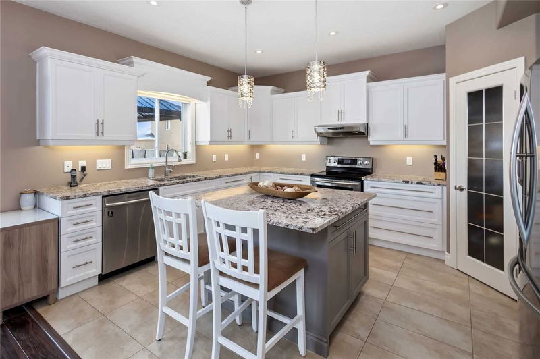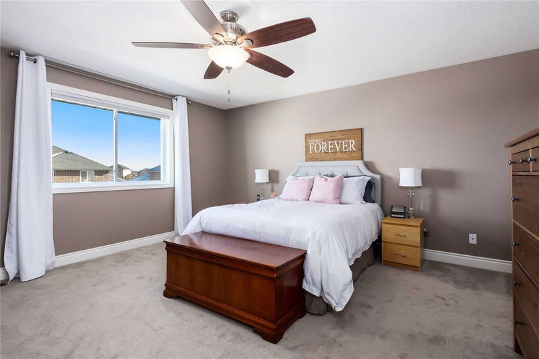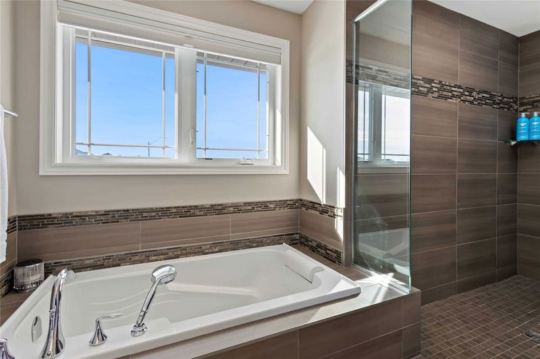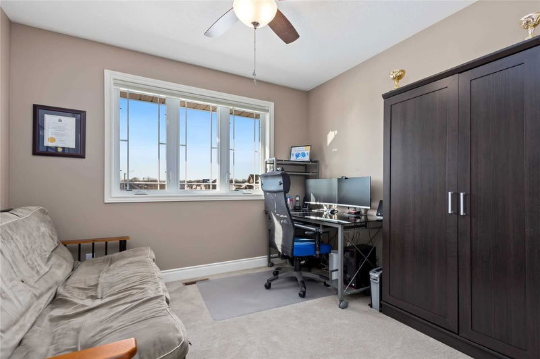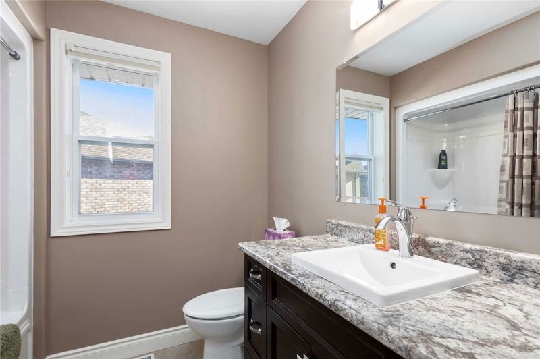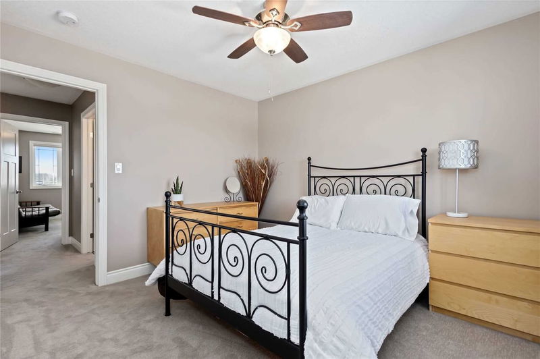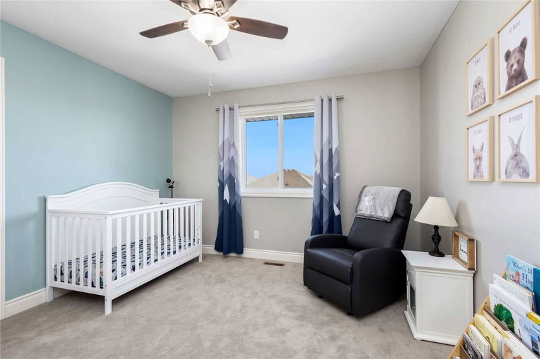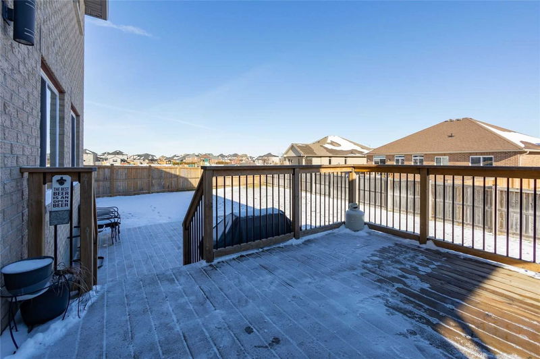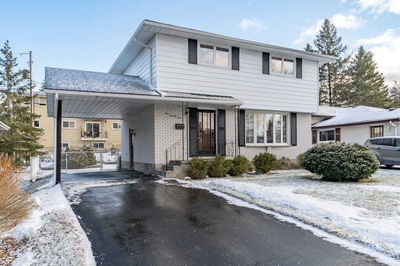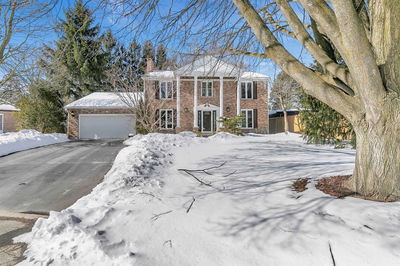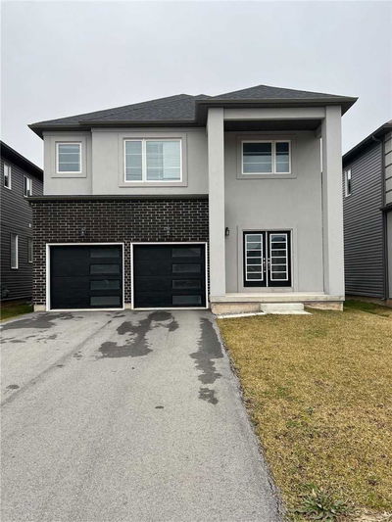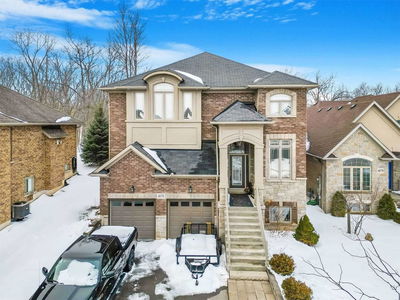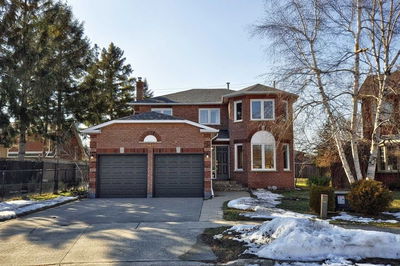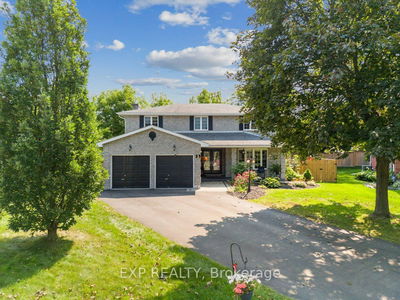60 Scenic Drive...You've Been Waiting For A Home Like This! This Spacious 4 Bedroom, 2.5 Bathroom Home's Two-Story Layout Provides Ample Room For A Growing Family Or Those Who Love Entertaining. The Main Level Features; An Open Concept Design, A Bright Living Area Centred Around A Gas Fireplace, And A Beautiful Modern Kitchen With An Open Dining Area. The Custom Kitchen With Granite Counter Tops Includes A Corner Pantry And A Large Center Island. All Four Bedrooms Are On The Upper Level. The Large Primary Bedroom Can Easily Fit A King-Size Bed And Features A Large Walk-In Closet And A Gorgeous Ensuite With A Custom Walk-In Shower. This Home Sits On A Sprawling Pie-Shaped Lot, Definitely Big Enough For A Future Pool. The Basement Is Unfinished And Ready For Your Development. This Home Is Located In Settlers Ridge Subdivision, Only Minutes To The 401 For An Easy Commute To Cfb Trenton And Access To The Amenities Of Belleville. Visit Realtor? Website For More Information.
详情
- 上市时间: Wednesday, January 18, 2023
- 3D看房: View Virtual Tour for 60 Scenic Drive
- 城市: Belleville
- 交叉路口: Scenic & Cavendish
- 客厅: Main
- 厨房: Main
- 家庭房: Main
- 挂盘公司: Royal Lepage Proalliance Realty, Brokerage - Disclaimer: The information contained in this listing has not been verified by Royal Lepage Proalliance Realty, Brokerage and should be verified by the buyer.

