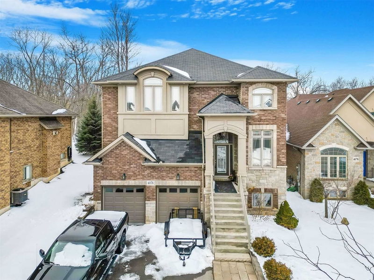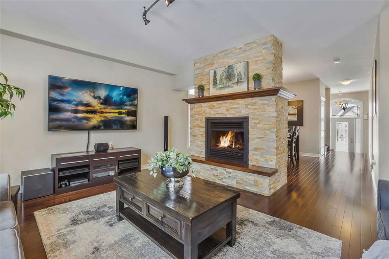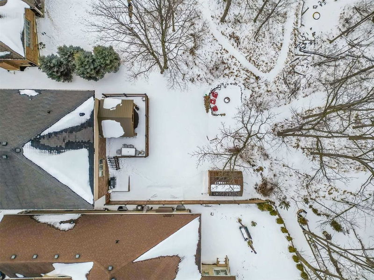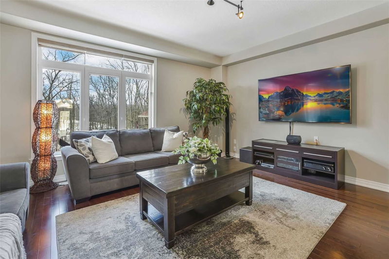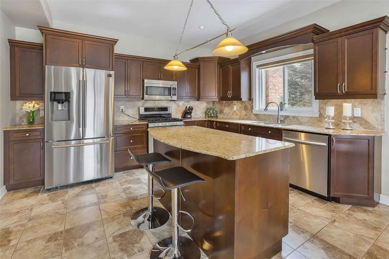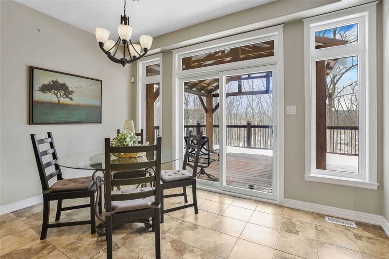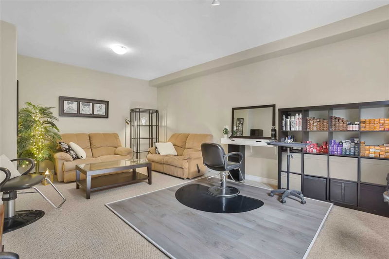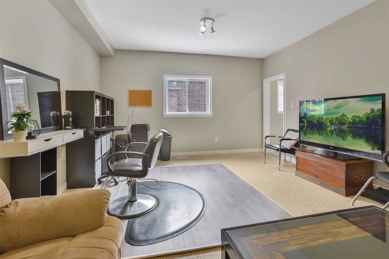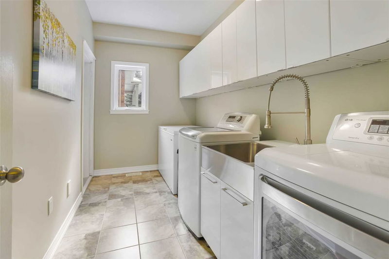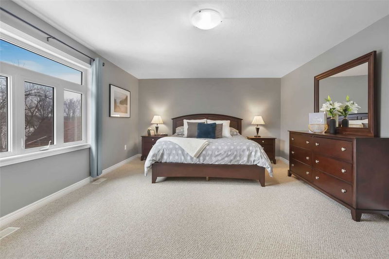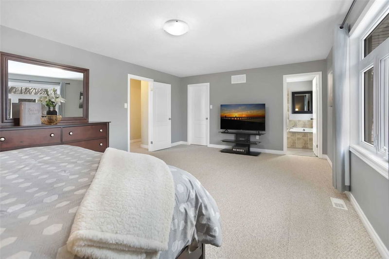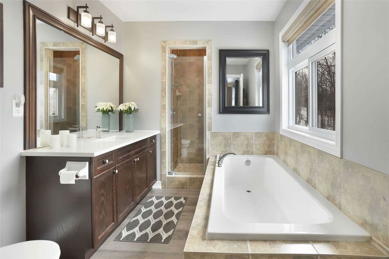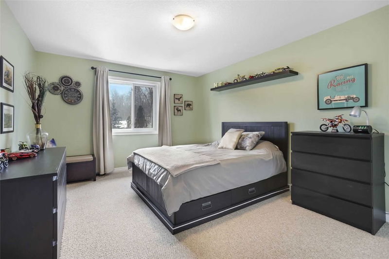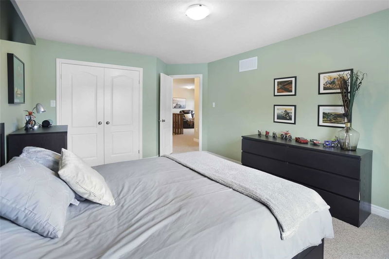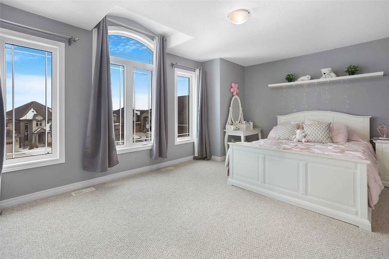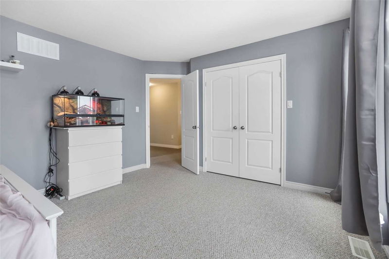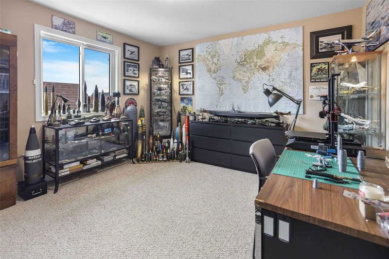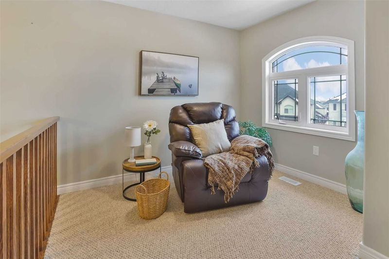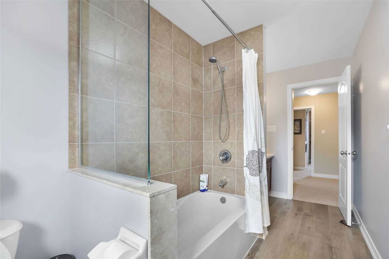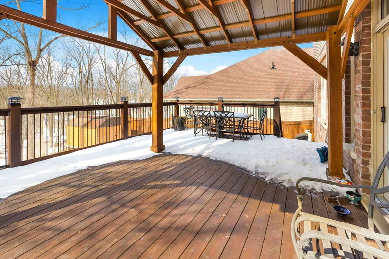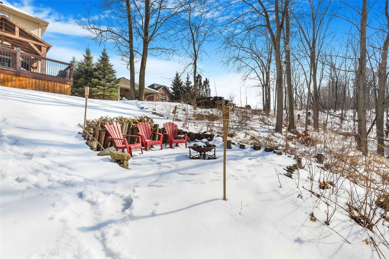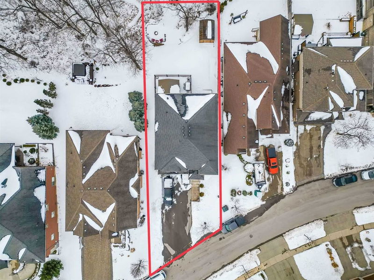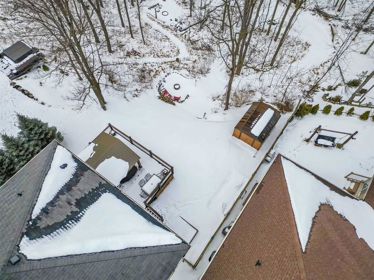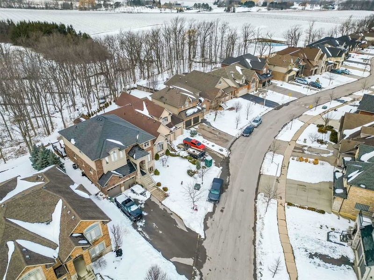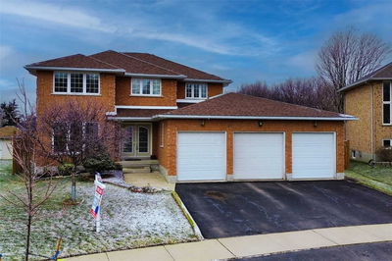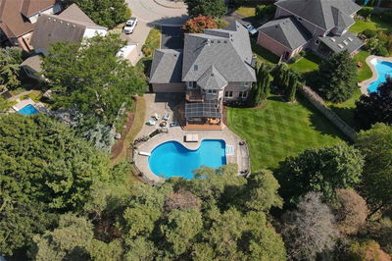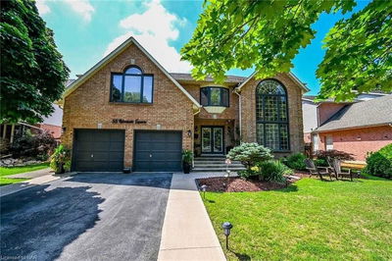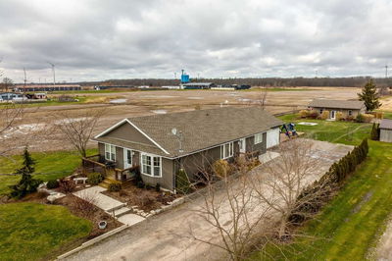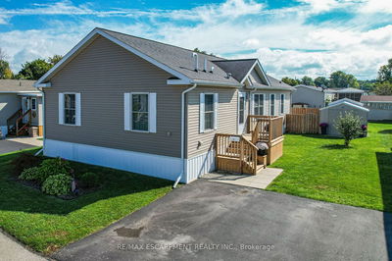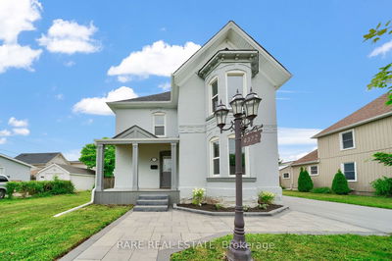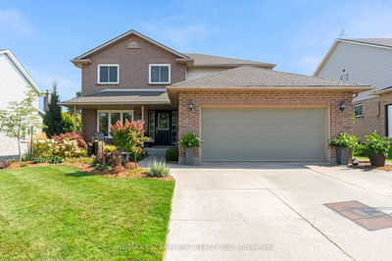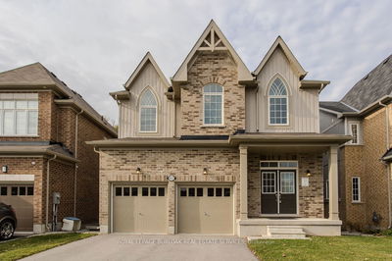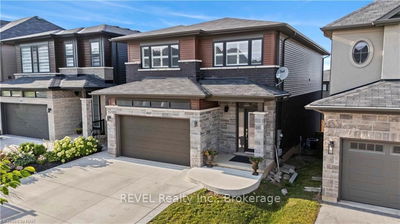Gorgeous Custom Built Home Backing Onto Vineyards/Forest/River...This Stunning 4 Bed,3 Bath Home Welcomes You With A Large&Airy Foyer.Main Level Offers A Fantastic Floor Plan W/ 9' Ceilings.Living Room Boasts Hardwood Floors,Large Windows,Plus A Beautiful 2 Way Stone Fireplace That Is Shared By The Dining Room,Which Also Boasts Hardwood Flooring&Large Windows.Gourmet Kitchen Is Large&Has Been Upgraded-No Expense Spared!Kitchen Features Ceramic Flooring,Upgraded Cabinetry&Hardware,Granite Counters,A Large Centre Island,Pot Lights,Beautiful Backsplash,Plus A Large Breakfast Area W/ Walk-Out To Deck Featuring A Covered Gazebo&Million Dollar Views Of The Vineyards,Forest&River!Main Level Also Boasts Large Den Which Is Perfect For Working From Home,Or Which Could Be Used As A 5th Bed!Primary Retreat Is Stunning,Featuring 4Pc En Suite W/ Soaker Tub&Separate Shower,Plus A Large Walk-In Closet!Remaining Beds On The 2nd Level Are All Generous Sizes,Boasting Broadloom,Windows&Closets!
详情
- 上市时间: Thursday, March 09, 2023
- 3D看房: View Virtual Tour for 4076 Highland Park Drive
- 城市: Lincoln
- 交叉路口: Mountain St/Highland Park
- 详细地址: 4076 Highland Park Drive, Lincoln, L0R 1B7, Ontario, Canada
- 客厅: Hardwood Floor, 2 Way Fireplace, Large Window
- 厨房: Tile Floor, Pot Lights, Granite Counter
- 挂盘公司: Exp Realty, Brokerage - Disclaimer: The information contained in this listing has not been verified by Exp Realty, Brokerage and should be verified by the buyer.

