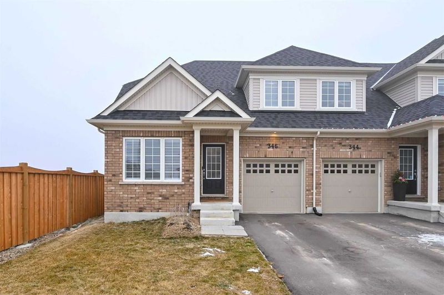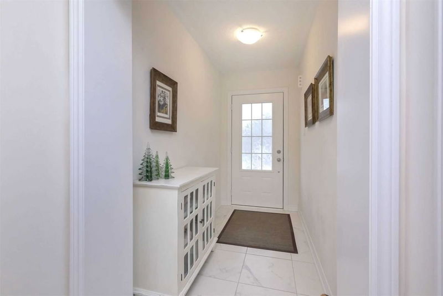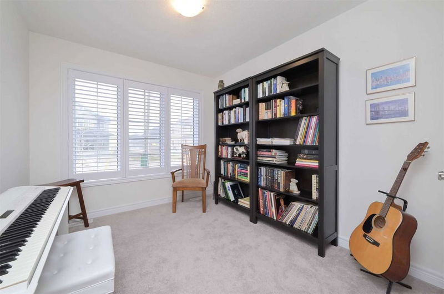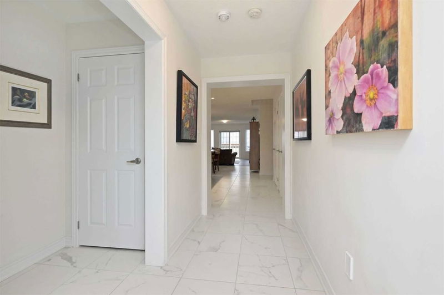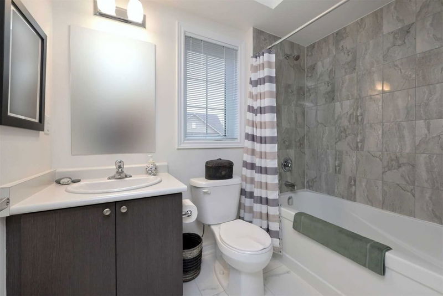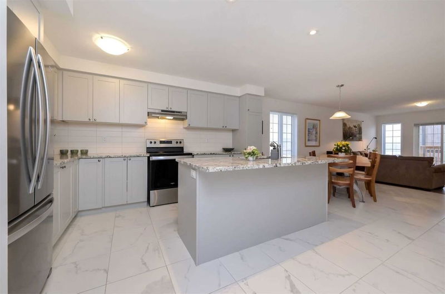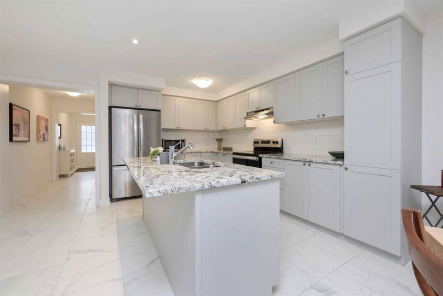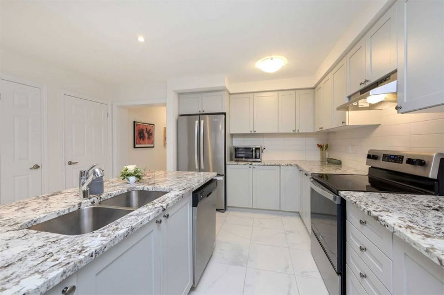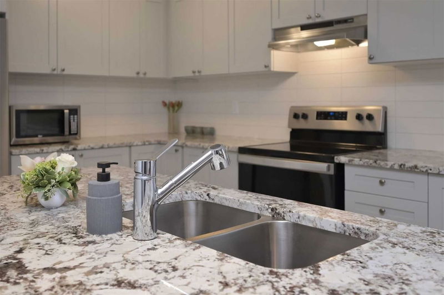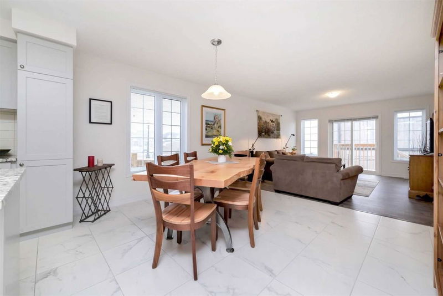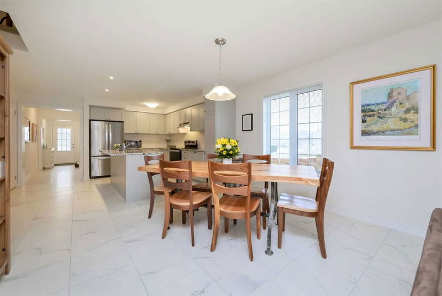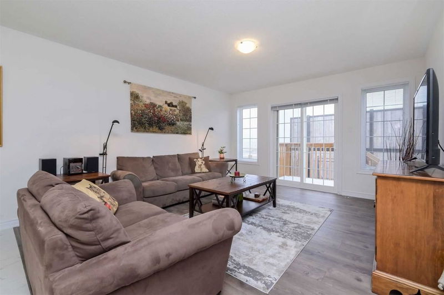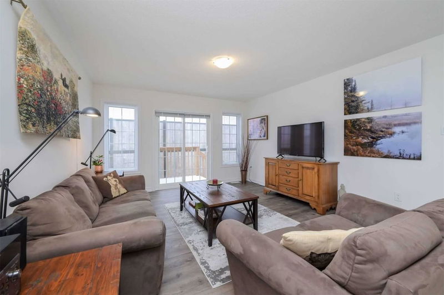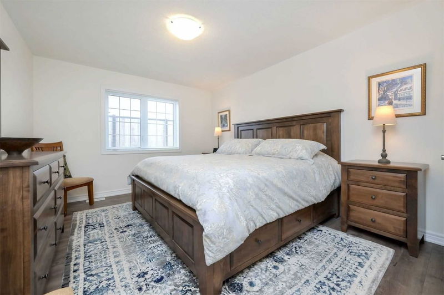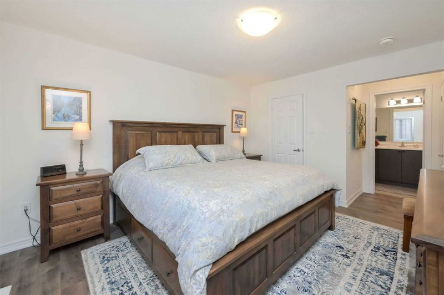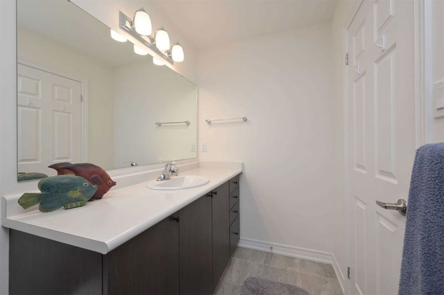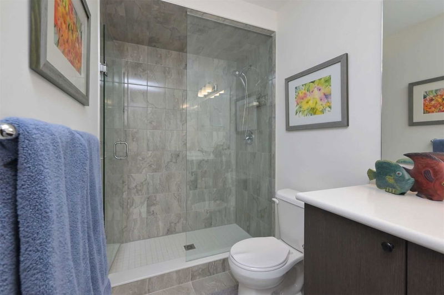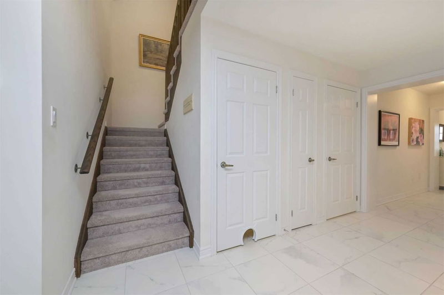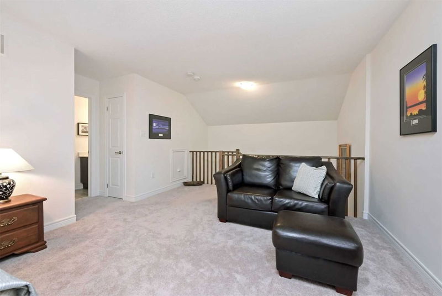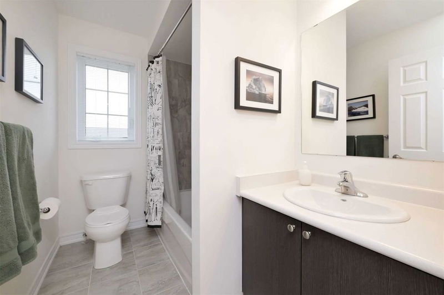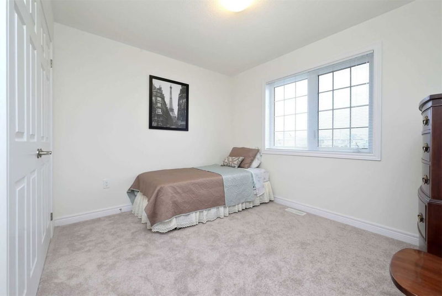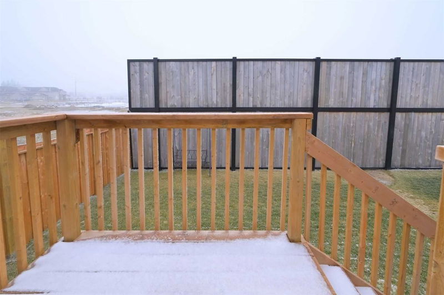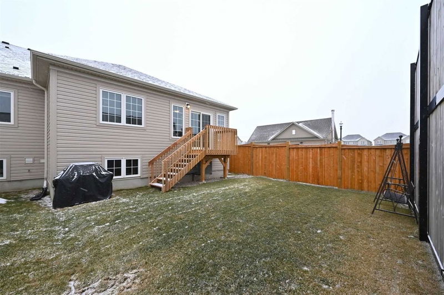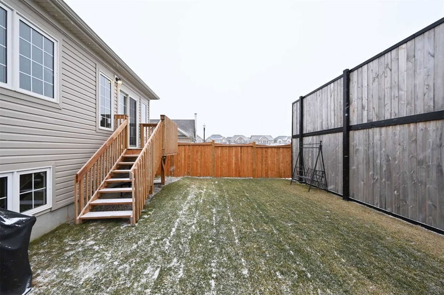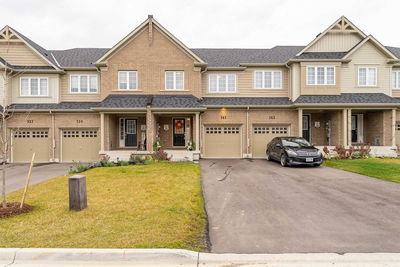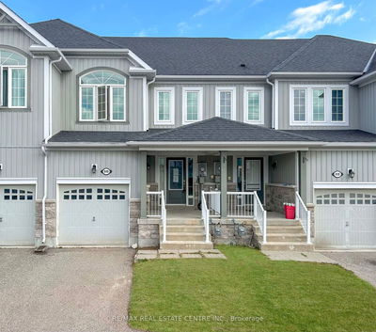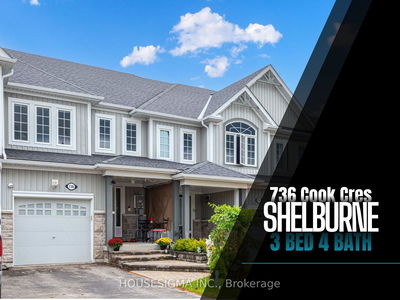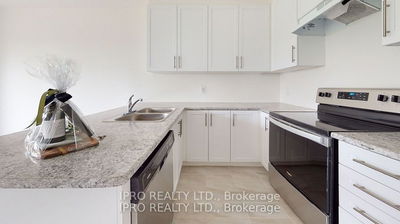New, Beautiful & Bright 2 Storey End Unit Townhouse With 3 Bedrooms, 3 Bathrooms & High Ceilings. Modern Open Concept Main Floor Living Area. Upgraded Lg Luxury Tile Flooring In Entry, Kitchen & Dining Areas. Kitchen W/ Granite Counter, Centre Island Breakfast Bar & Pot Lights. Living Rm With Laminate Floor & Walk Out To Raised Bbq Deck & Yard. 2 Main Floor Bedrooms Incl. Primary W/ Walk In Closet & 3Pc Ensuite W/ Walk In Glass & Tile Shower. Main Flr Laundry Rm W/ Garage Access Door. 2nd Floor Bright & Open Family Rm / Office With Plush Carpet & Lg Window. 3rd Bed W/ Dbl Closet & Window & 4Pc Bath With Tiled Tub / Shower. Lg Full Insulated Unfinished Basement To Create Whatever You Desire. Great Location & Investment In The Growing Town Of Shelburne.
详情
- 上市时间: Friday, January 13, 2023
- 3D看房: View Virtual Tour for 346 Stewart Street
- 城市: Shelburne
- 社区: Shelburne
- 交叉路口: Main St/ Hwy 89 And Barnett St
- 详细地址: 346 Stewart Street, Shelburne, L9V 3X1, Ontario, Canada
- 厨房: Open Concept, Granite Counter, Centre Island
- 客厅: W/O To Deck, Laminate, Sliding Doors
- 家庭房: Window, Broadloom, Open Concept
- 挂盘公司: Mccarthy Realty, Brokerage - Disclaimer: The information contained in this listing has not been verified by Mccarthy Realty, Brokerage and should be verified by the buyer.

