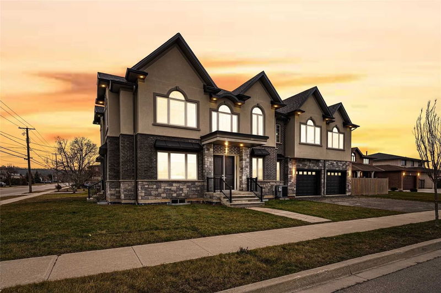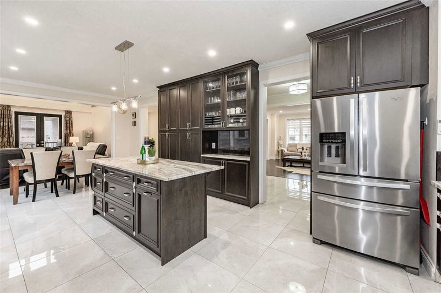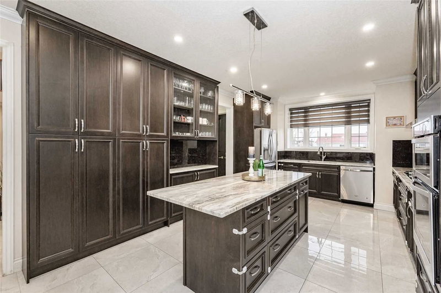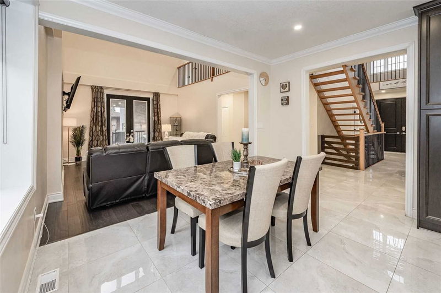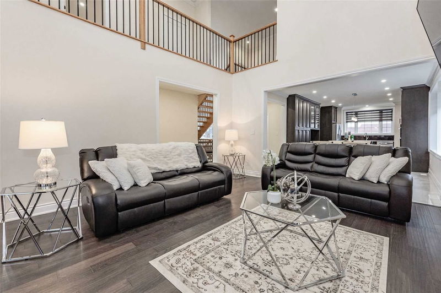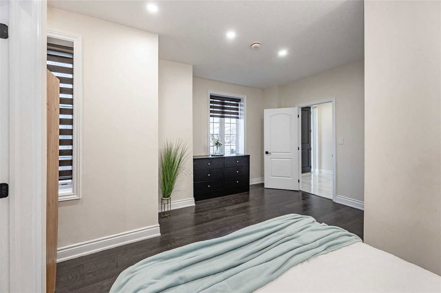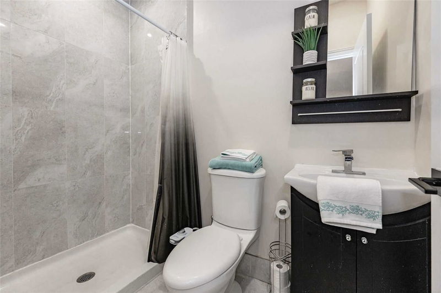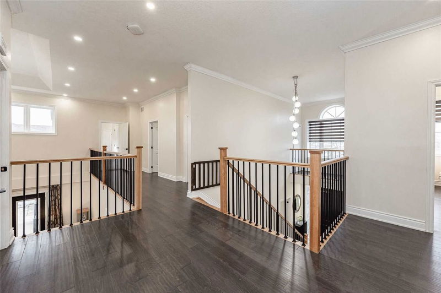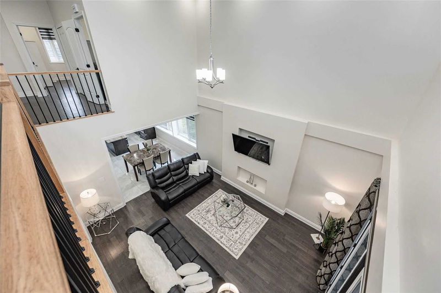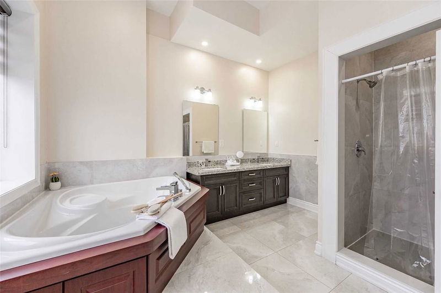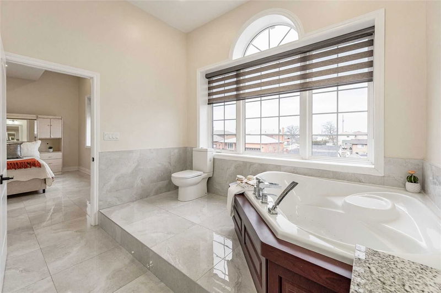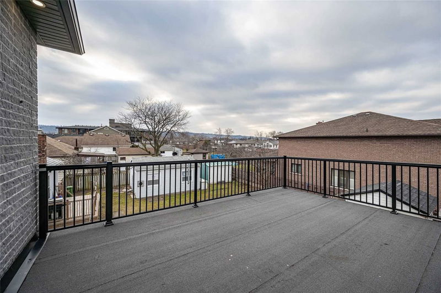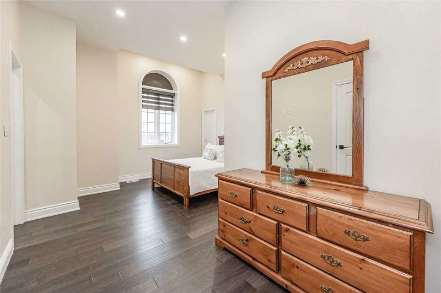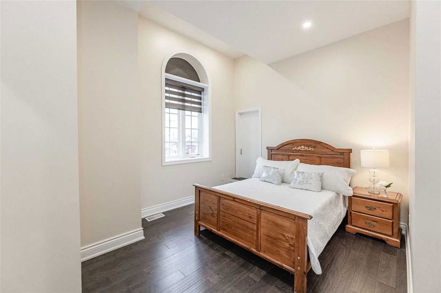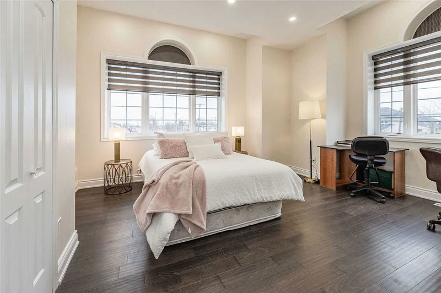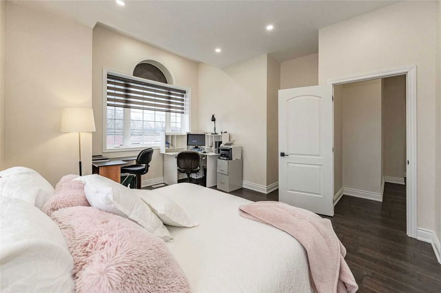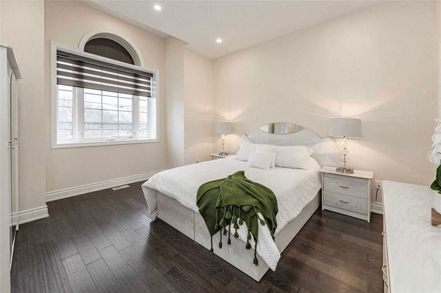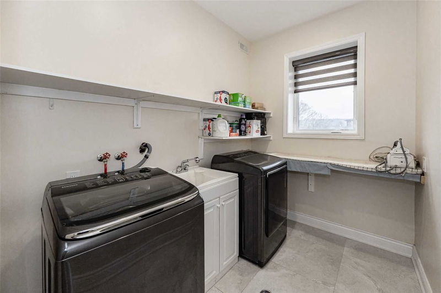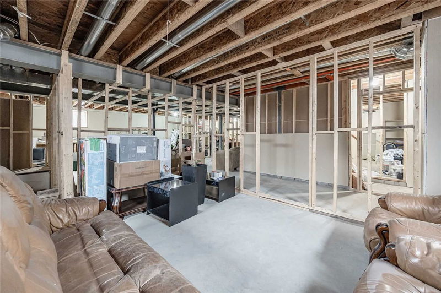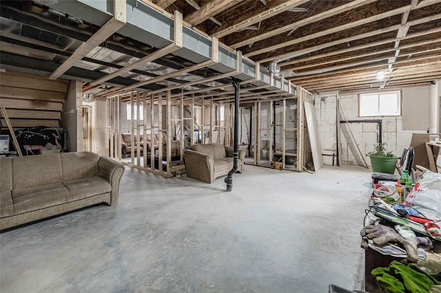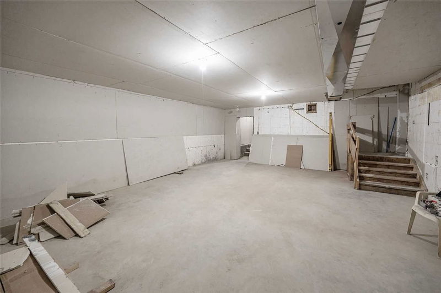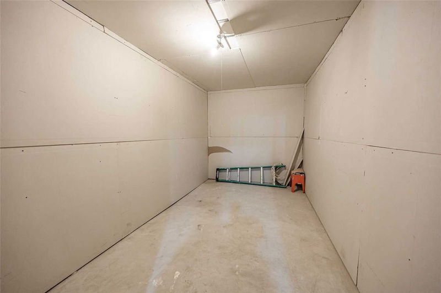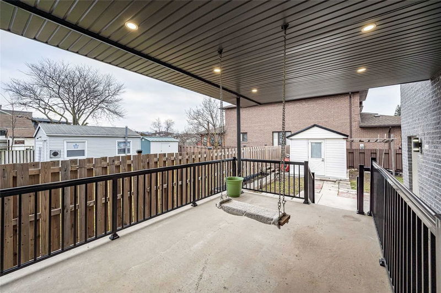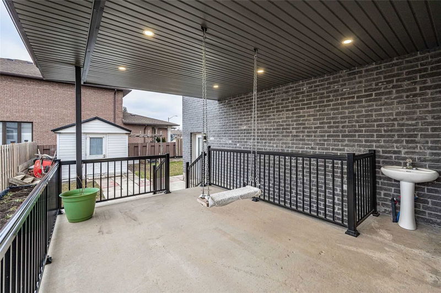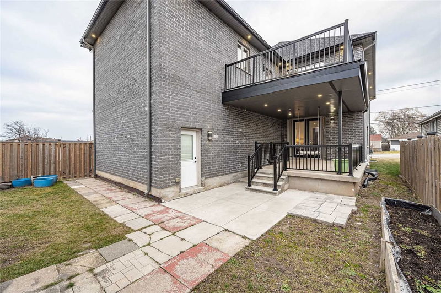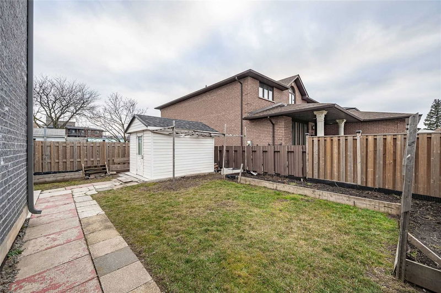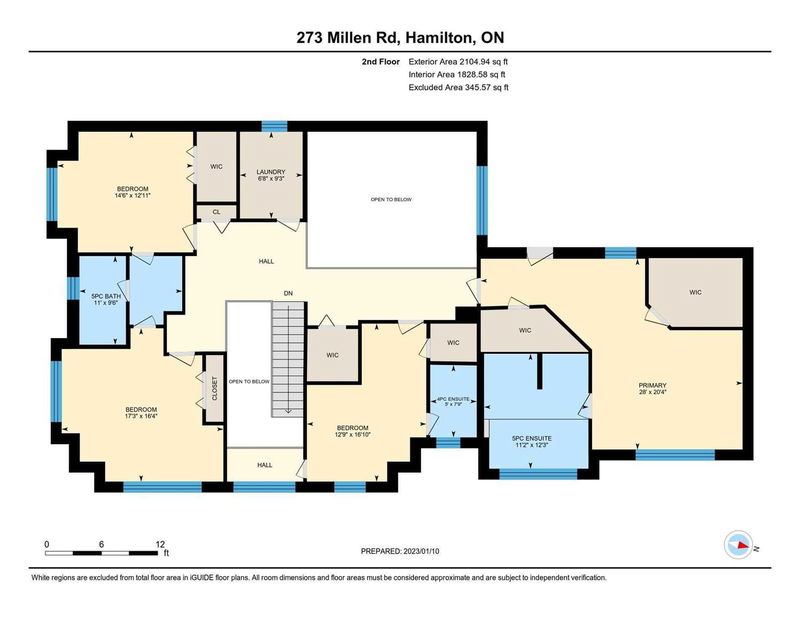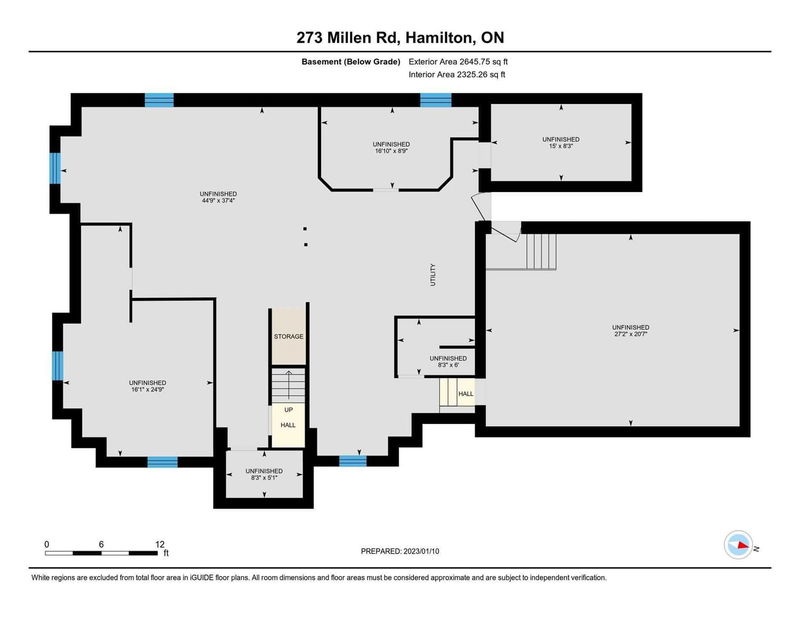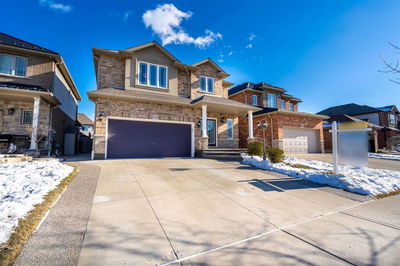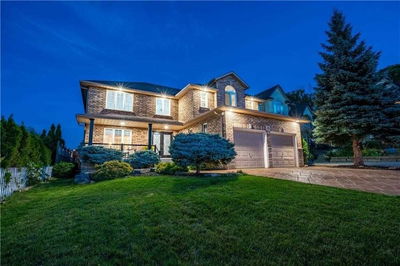This Luxurious Energy-Efficient Home Boasts An Icf Block Foundation That Extends To The Second Floor Providing Enhanced Protection Against Fire Hurricanes And Tornadoes. The Insulation, Thermal Mass And Airtight Construction Work Together To Reduce Energy Consumption And Create A Quiet, Draft-Free And Mold-Resistant Living Environment. The Home Is Only 5 Years Old And Boasts Ample Living Space Including A Formal Entertaining Area A Cozy Family Room A Main-Floor Bedroom With An Ensuite Bathroom. The Custom Kitchen Is Spacious And Well-Equipped With Cabinets A Center Island And Stainless-Steel Appliances The Second-Floor Features 4 Large Bedrooms Each With Its Own Bathroom As Well As A Rough-In For An Elevator (Space Currently Used As A Closets) The Laundry Is Located On The Second Floor The Basement Is Unfinished But Already Framed And Set Up To Include A Kitchen 2 Bathrooms 2 Bedrooms Wine Cellar And A Movie/Game Room There Is A Separate Walk-Up Entrance And Plumbing Has Be Roughed-In
详情
- 上市时间: Wednesday, January 11, 2023
- 3D看房: View Virtual Tour for 273 Millen Road
- 城市: Hamilton
- 社区: Stoney Creek
- 交叉路口: Deerhurst
- 详细地址: 273 Millen Road, Hamilton, L8E 2H1, Ontario, Canada
- 客厅: Hardwood Floor
- 家庭房: Hardwood Floor
- 厨房: Stainless Steel Appl, Backsplash
- 挂盘公司: Keller Williams Edge Realty, Brokerage - Disclaimer: The information contained in this listing has not been verified by Keller Williams Edge Realty, Brokerage and should be verified by the buyer.

