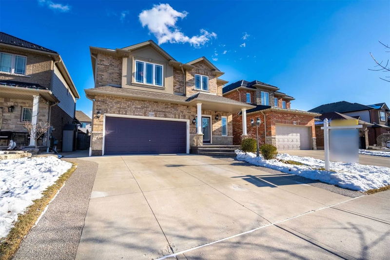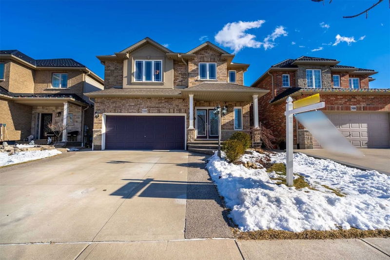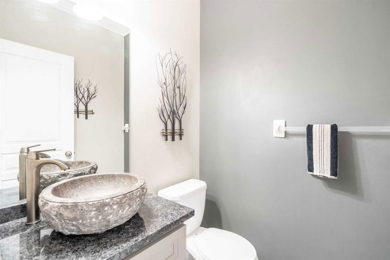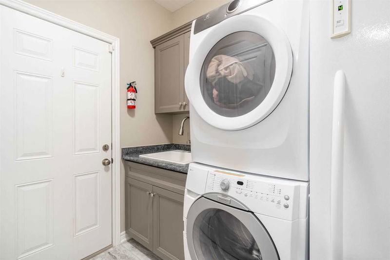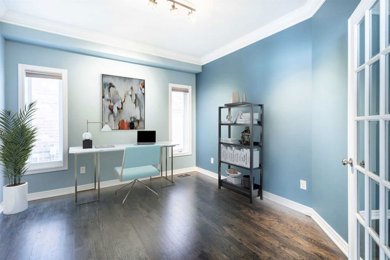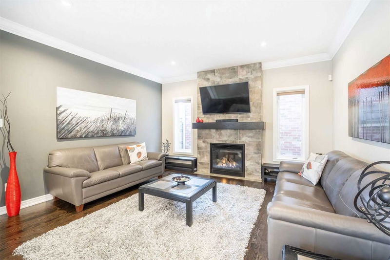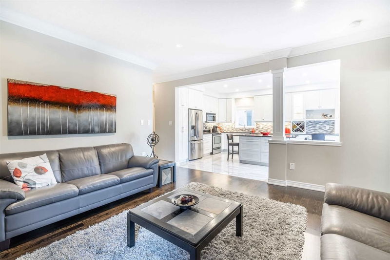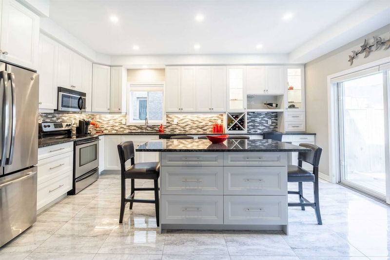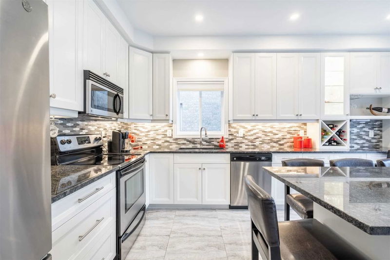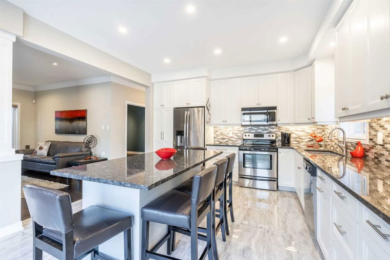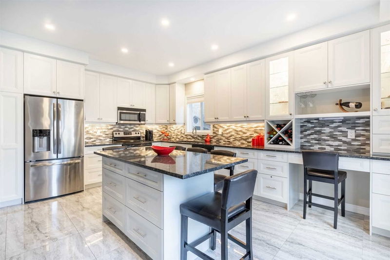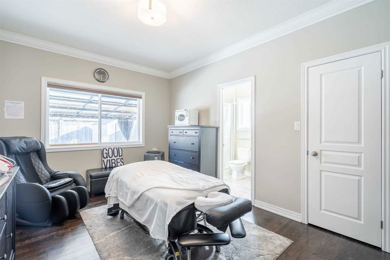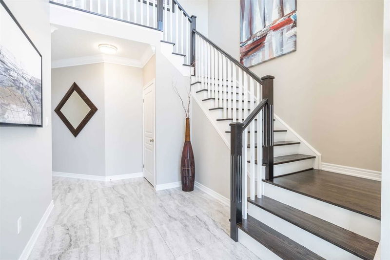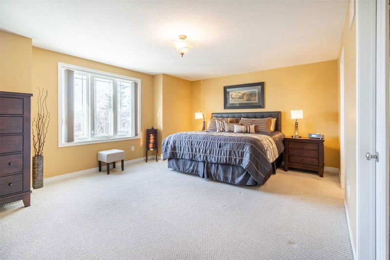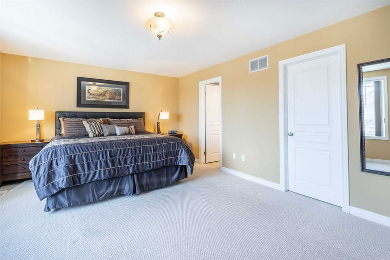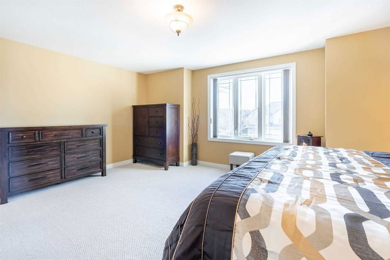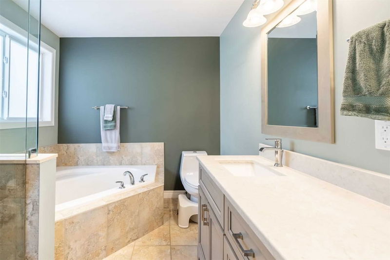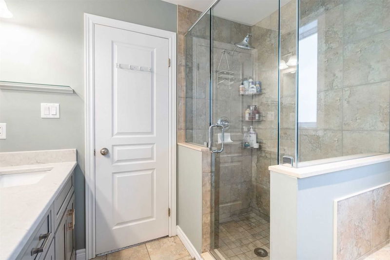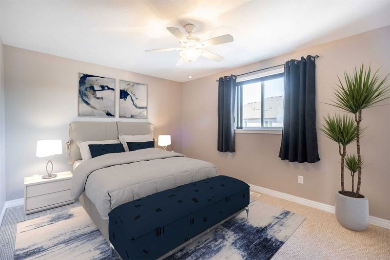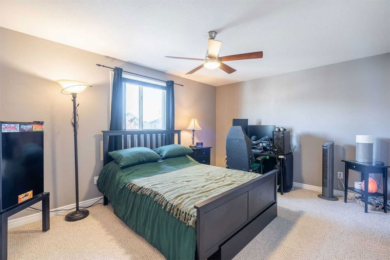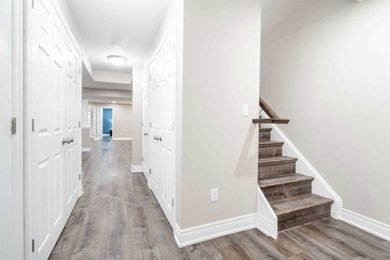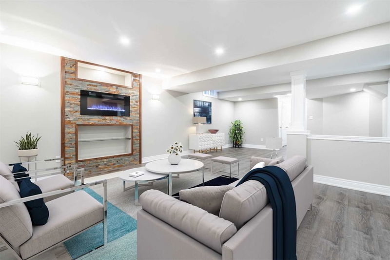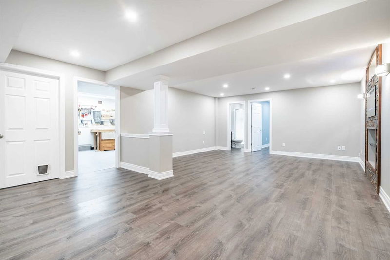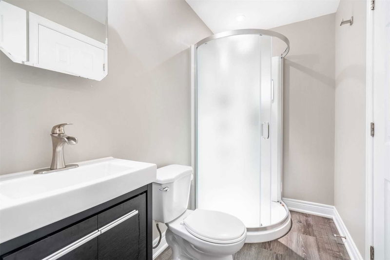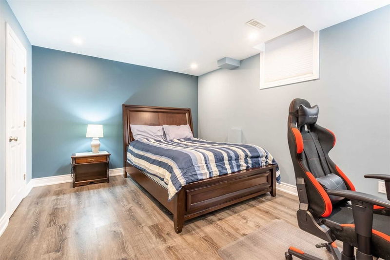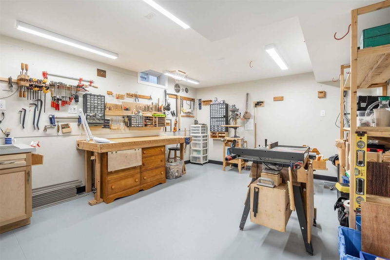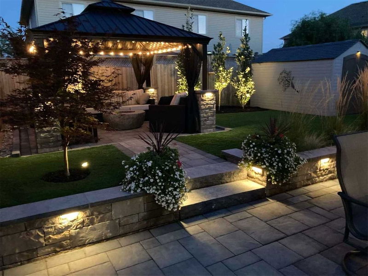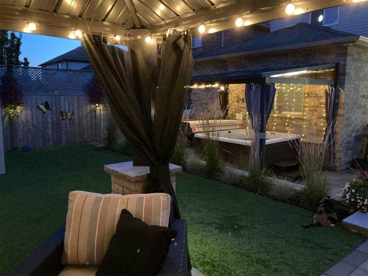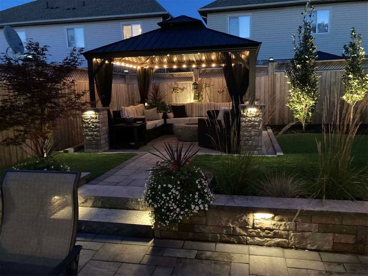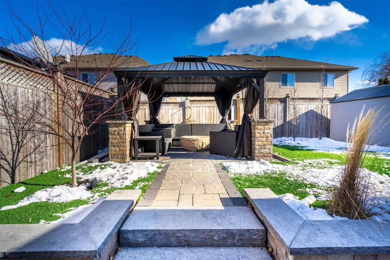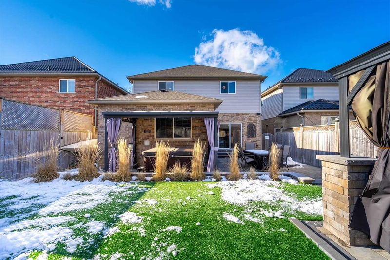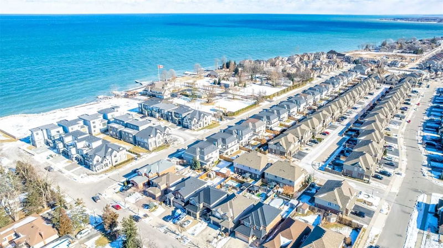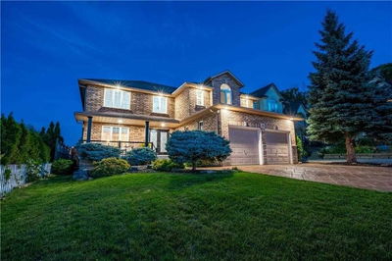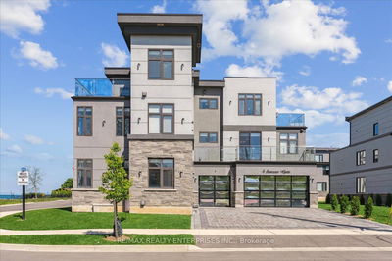Welcome To 510 Jones Road. This Immaculate 2 Storey Custom-Built Cara Home Has 5+2 Bedrooms, 4.5 Bathrooms Over 2700 Sqft Of Luxury Living Space! Enter Into The Home And Experience The Gourmet Kitchen W/ Ss Appliances, Granite Countertops, A Moveable Island & Upgraded White Cabinets W/ A Built-In Desk & Under Cabinet Lighting. The Main Level Is Complete W/ A Grand Foyer, A Powder Room, Office W/ French Doors, Spacious Living Room W/ A Gas Fp & A Laundry Rm W/ Garage Access. A Bonus Feature Is The Main Floor Bedroom W/ A Separate Entrance, Walk-In Closet & 3-Pc Ensuite - Ideal For A Home Business Or Seniors. Enjoy The Primary Suite Which Offers A Walk-In Closet & 5-Pc Ensuite W/ A Quartz Double Sink Vanity, Soaker Tub, Walk-In Shower & Laundry Chute. The Upper Level Also Boasts 3 Bedrooms & 4-Piece Bathroom W/ A Shower/Tub Combo. Travel Down To The Finished Basement That Offers A Generous-Sized Rec Room W/ Electric Fireplace & 2 Bedrooms; One With A W/ A Walk-In Closet & Semi-Ensuite!
详情
- 上市时间: Tuesday, February 07, 2023
- 3D看房: View Virtual Tour for 510 Jones Road
- 城市: Hamilton
- 社区: Stoney Creek
- 详细地址: 510 Jones Road, Hamilton, L8E 6E3, Ontario, Canada
- 厨房: Main
- 客厅: Fireplace
- 挂盘公司: Keller Williams Complete Realty, Brokerage - Disclaimer: The information contained in this listing has not been verified by Keller Williams Complete Realty, Brokerage and should be verified by the buyer.

