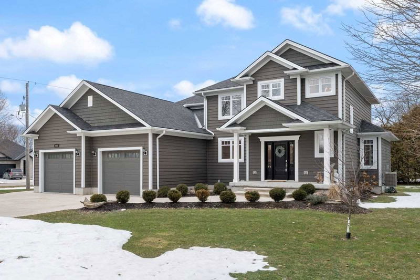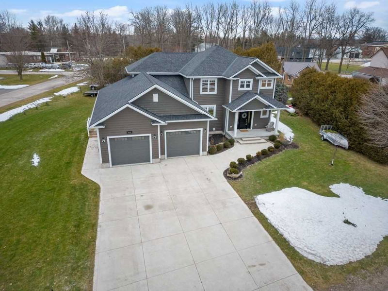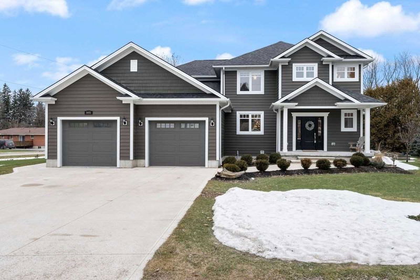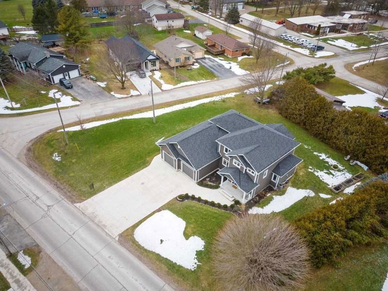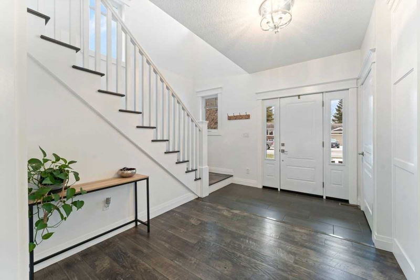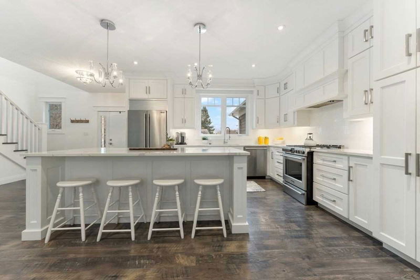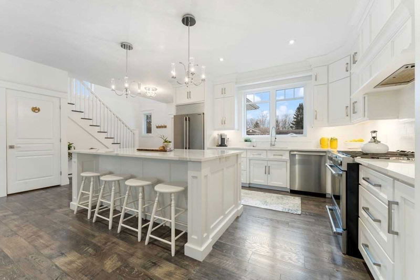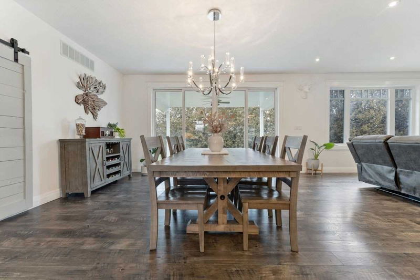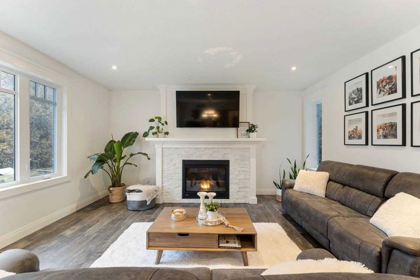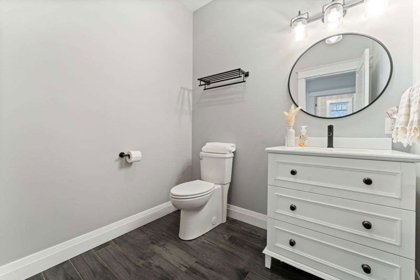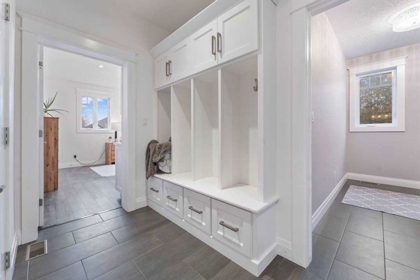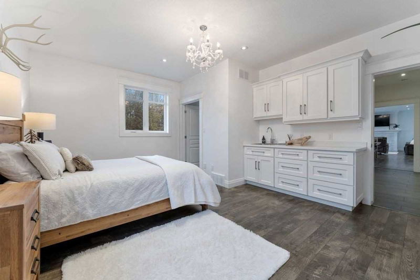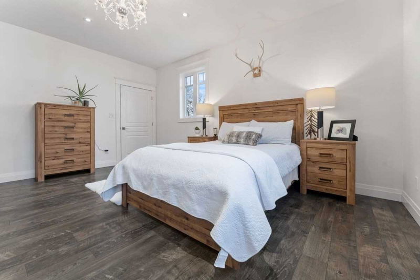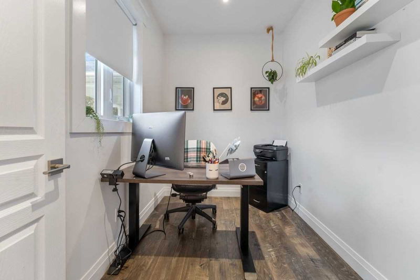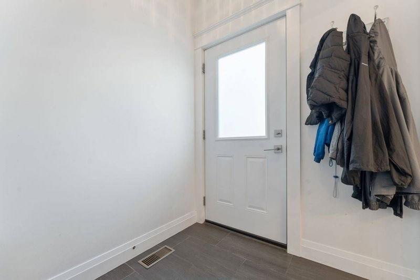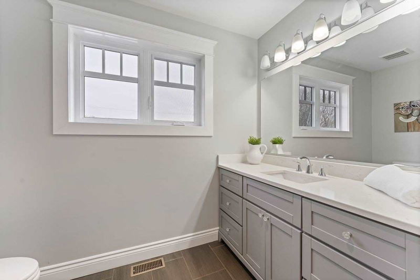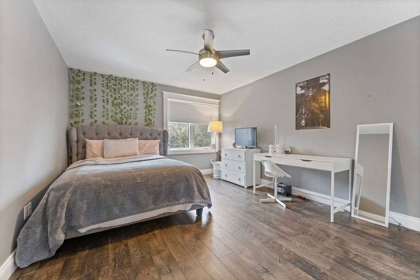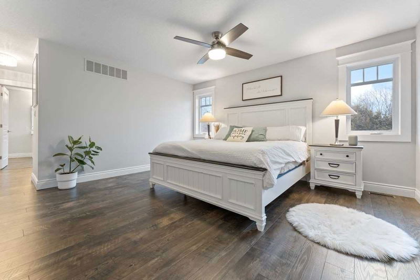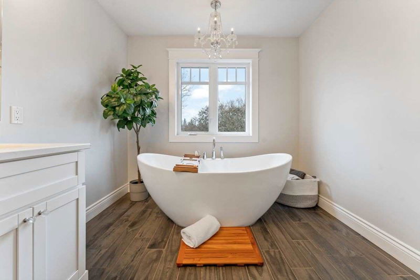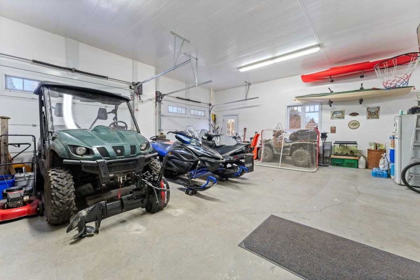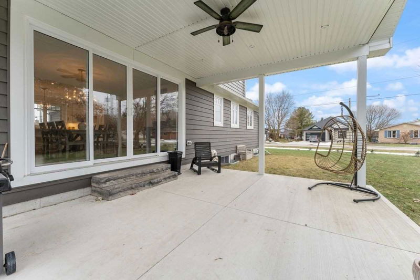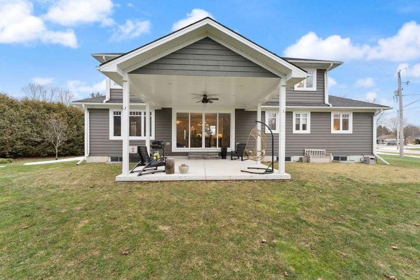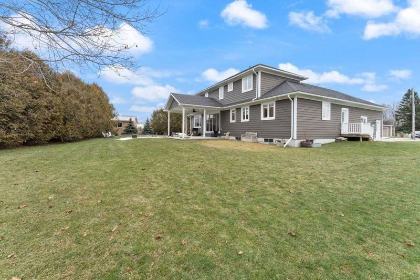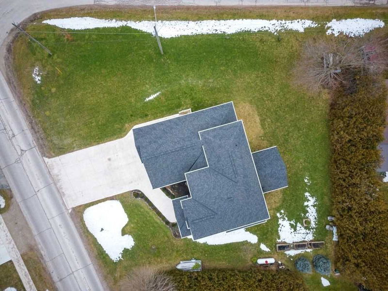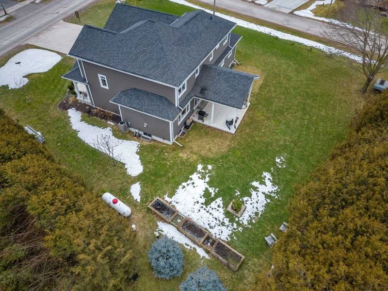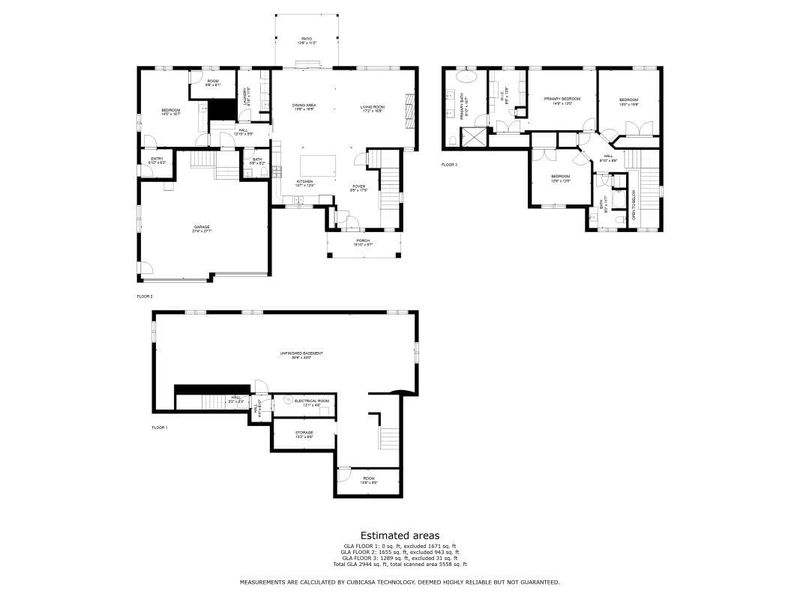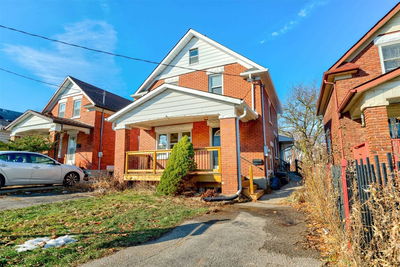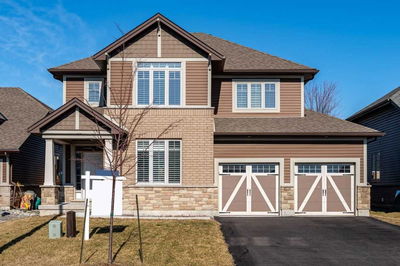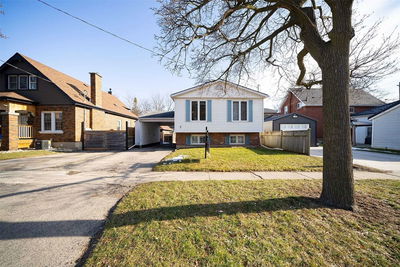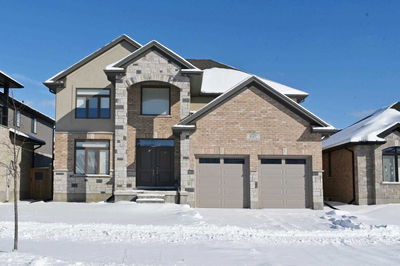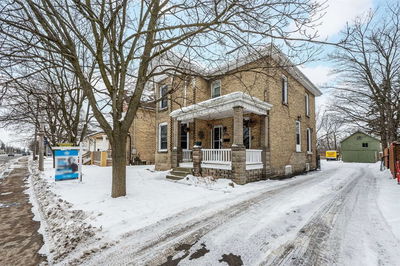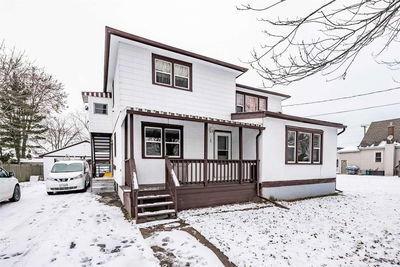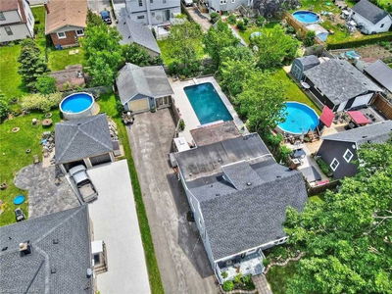Stunning 3000 Sq Ft Home With 3+1 Beds, 3 Baths In The Village Of Wroxeter. Tons Of Upgrades. Gorgeous Kitchen With Generous Island. Living Room Has Large G/F With Ledge Stone. The Dining Room Has Oversized Sliding Glass Doors Leading To Backyard With Covered Deck. Main Floor Bedroom/Office Or Business With A Separate Entrance And Walk - In Closet. Upstairs Has 3 Bedrooms And 4 - Piece Washroom. Primary Bedroom Has 2 Closets Including A Walk-In Closet. Upstairs Has 3 Bedrooms And 4 - Piece Washroom. Primary Had 2 Closets Including Walk - In. The 5 - Piece Ensuite Has Soaker Tub And Glass Tiled Shower. The Unfinished Basement Has High Ceilings, Roughed - In Bathroom And In Floor Heating.
详情
- 上市时间: Wednesday, January 11, 2023
- 3D看房: View Virtual Tour for 1031 Main Street
- 城市: Howick
- 交叉路口: Brussels Line To Main Street
- 详细地址: 1031 Main Street, Howick, N0G 2X0, Ontario, Canada
- 厨房: Main
- 客厅: Fireplace
- 挂盘公司: R.W Dyer Inc ., Brokerage - Disclaimer: The information contained in this listing has not been verified by R.W Dyer Inc ., Brokerage and should be verified by the buyer.

