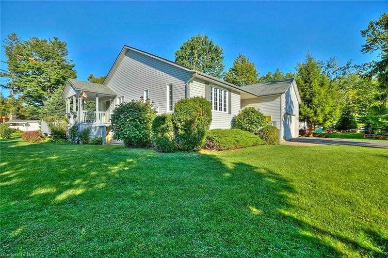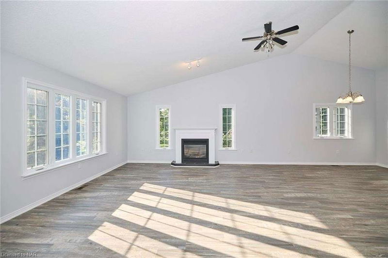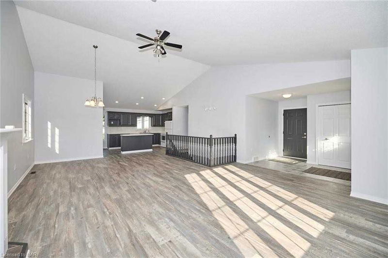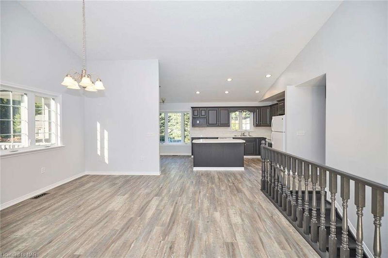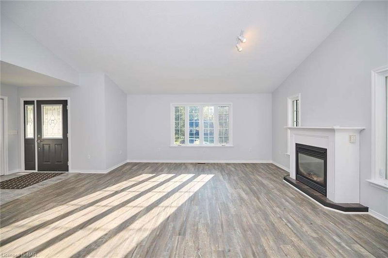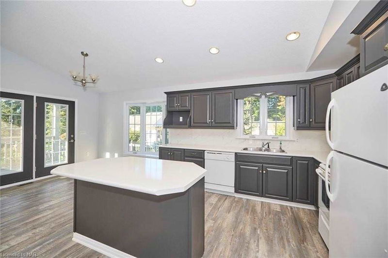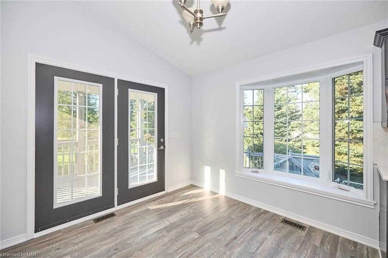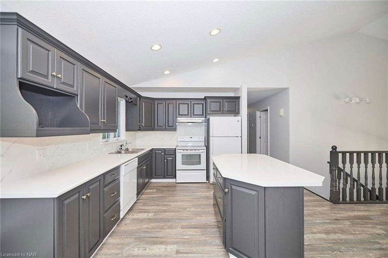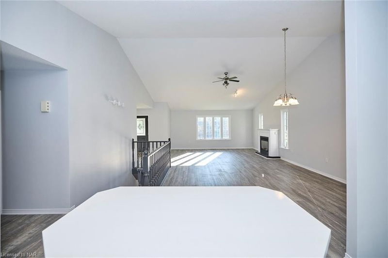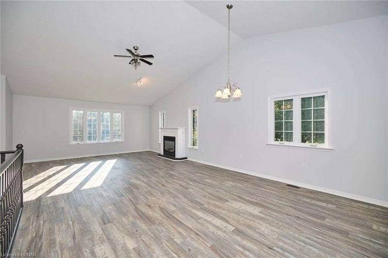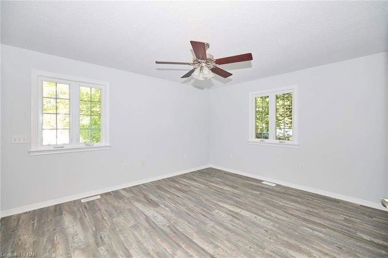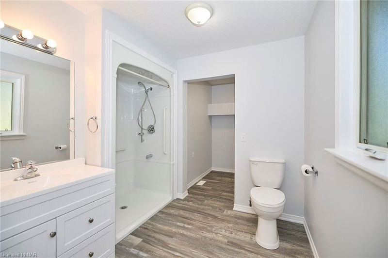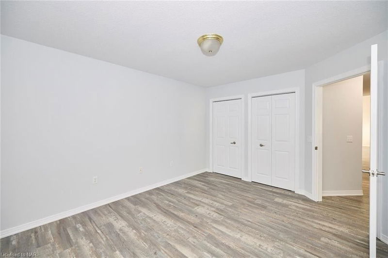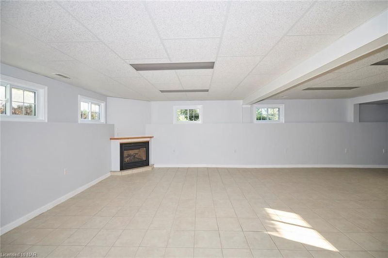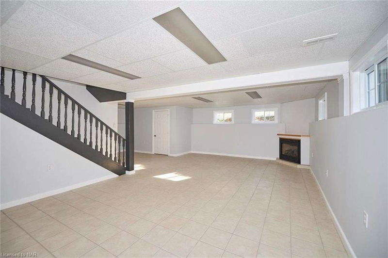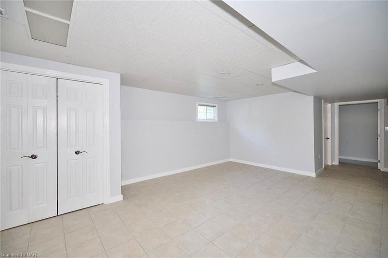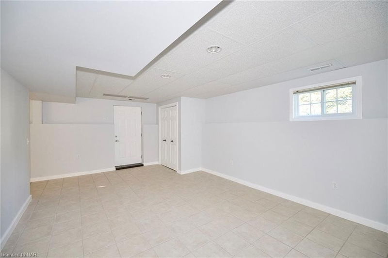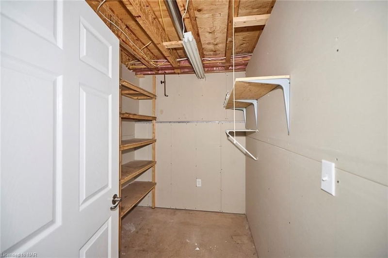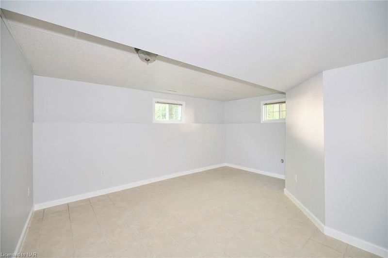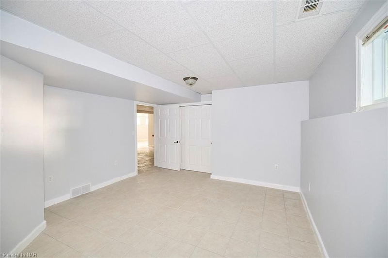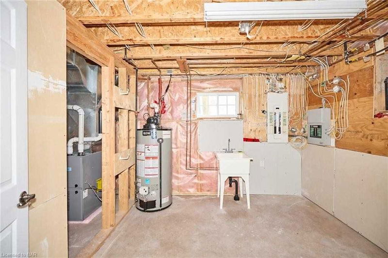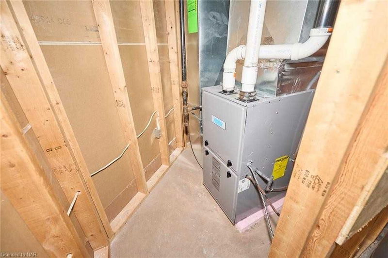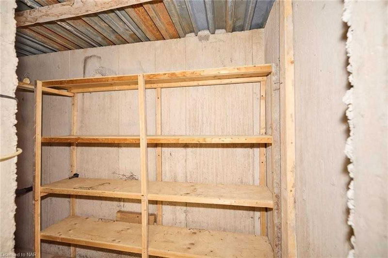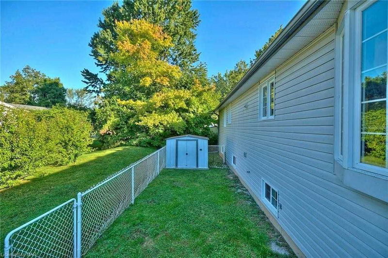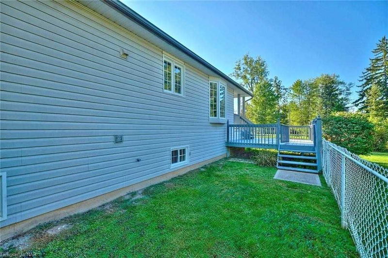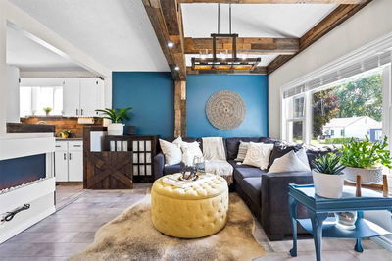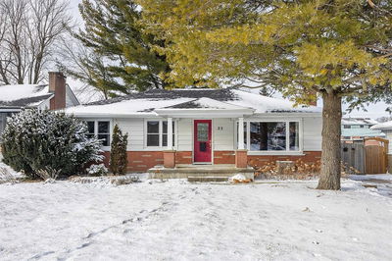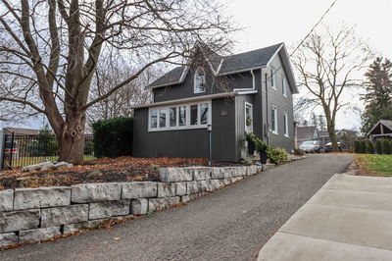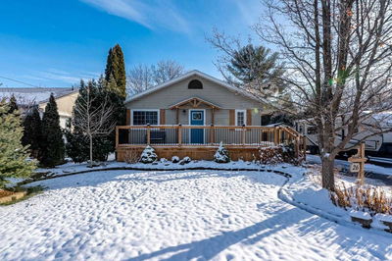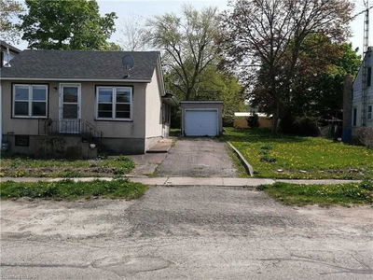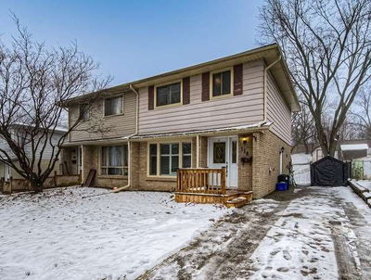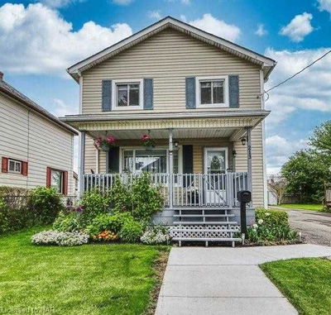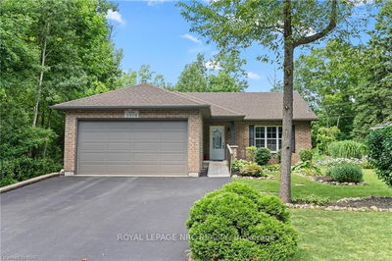In-Law Suite Potential With A Separate Basement Entrance, Plumbing For A 2nd Kitchen, Bedroom And 3Pc Bathroom. The Light-Filled, Open-Concept Main Floor Features Vaulted Ceilings, A Living Room Fireplace, Dining Room And Eat-In Kitchen With Informal Dining Space, Breakfast Bar Island And Door To The Deck. Also On The Main Floor Are Two Bedrooms, Den, 4Pc Ensuite, 4Pc Bathroom And Laundry. Other Features Include Wide Main Floor Doors, Lever Handles And Faucets, Carpet-Free Home, Fresh Paint, 200 Amp Service, Updated Water Heater And Furnace, And A Generac Generator For Worry-Free Living. The 22'10" X 21' Two-Car Garage Has 13' Ceilings And The Nicely Landscaped, Expansive 81'X105' Lot Has Mature Trees, Small Fenced In Area With A Small Shed.
详情
- 上市时间: Thursday, November 24, 2022
- 城市: Fort Erie
- 交叉路口: Riselay Ave
- 客厅: Fireplace, Vaulted Ceiling
- 厨房: Bay Window, W/O To Balcony
- 挂盘公司: Re/Max Niagara Team Zing Realty, Brokerage - Disclaimer: The information contained in this listing has not been verified by Re/Max Niagara Team Zing Realty, Brokerage and should be verified by the buyer.

