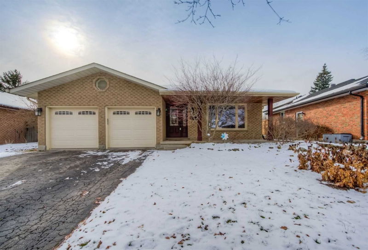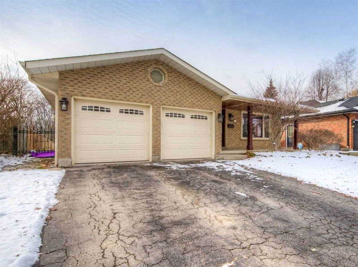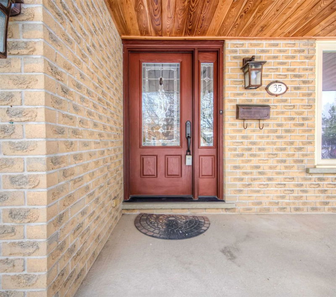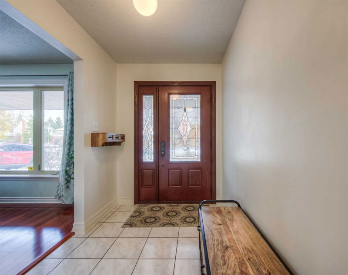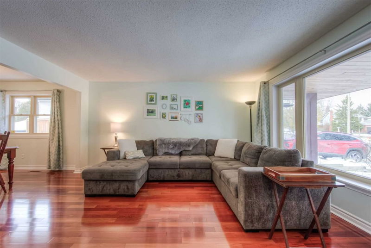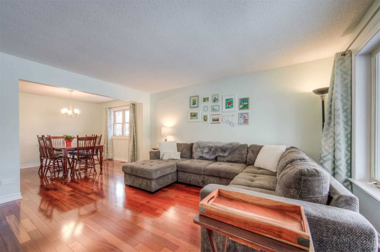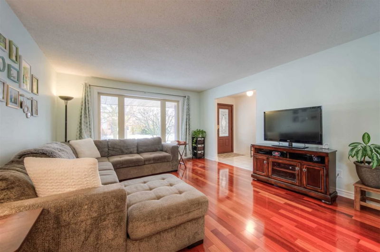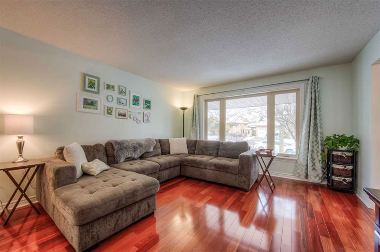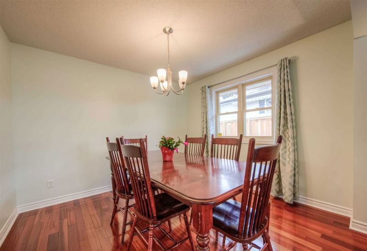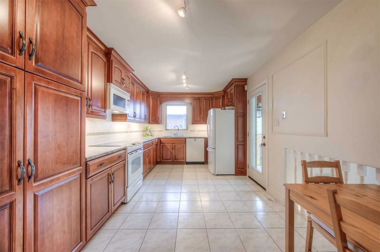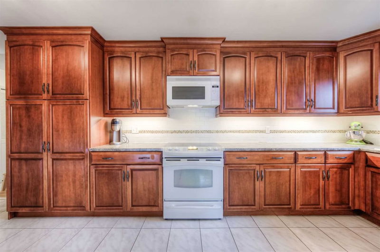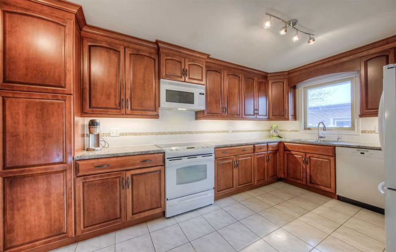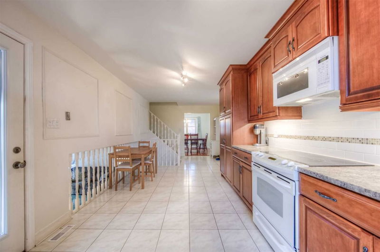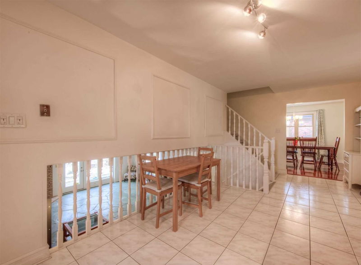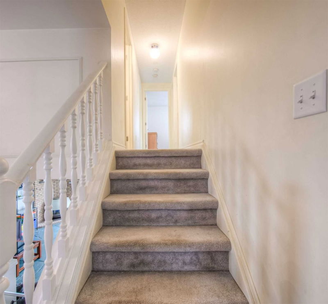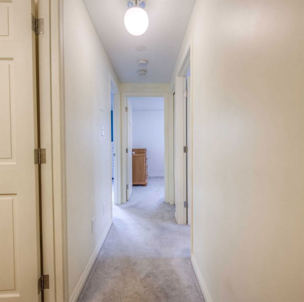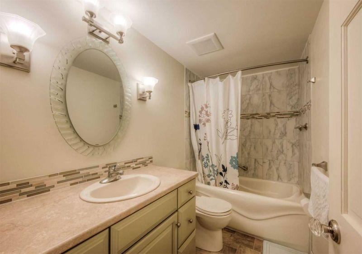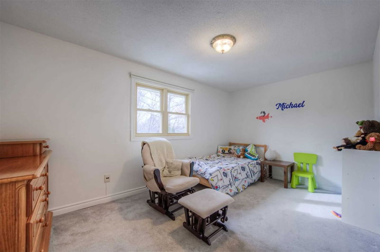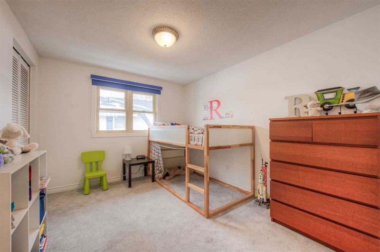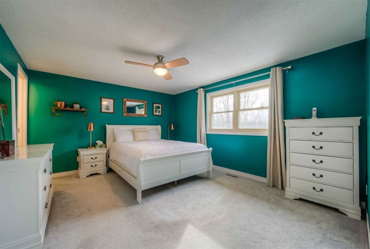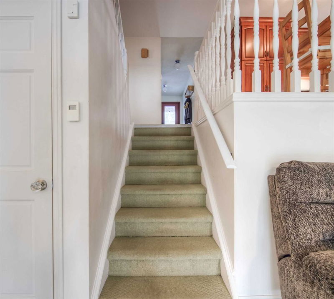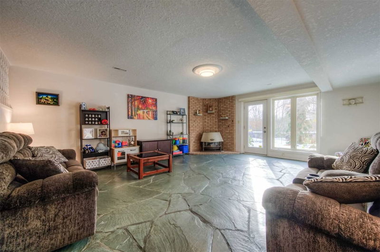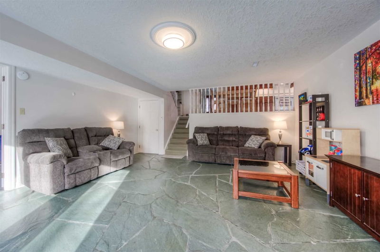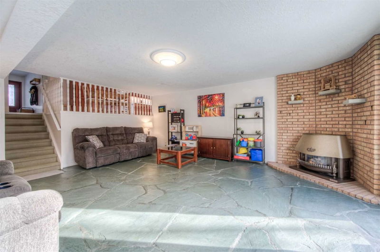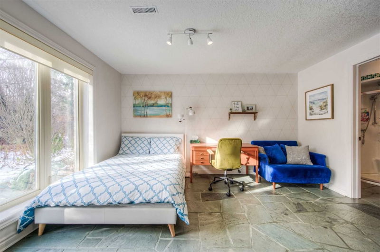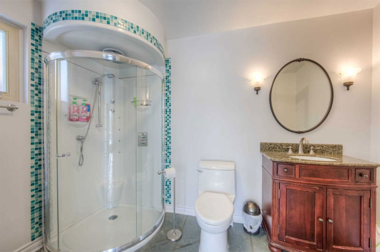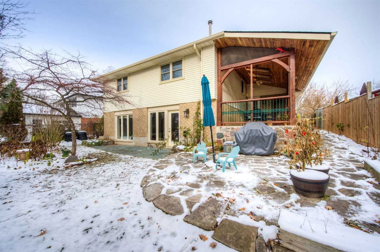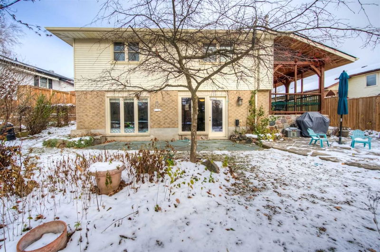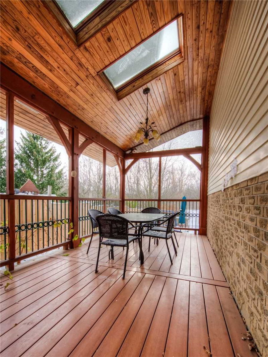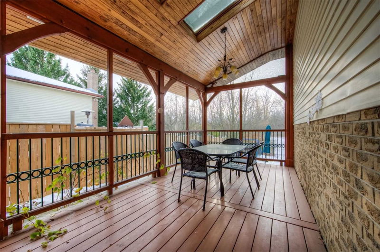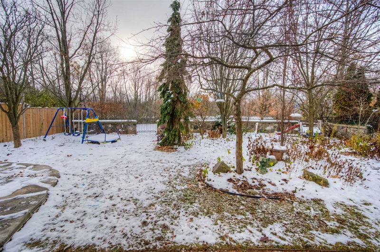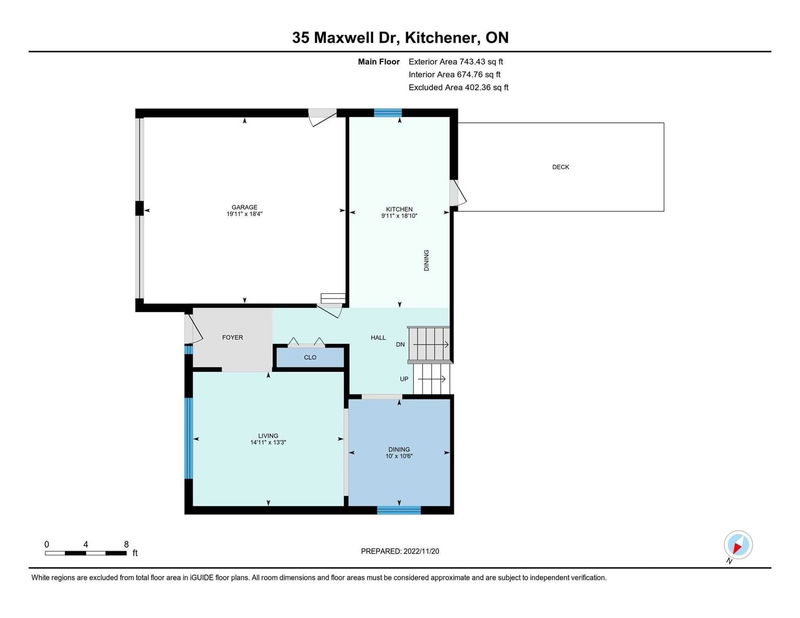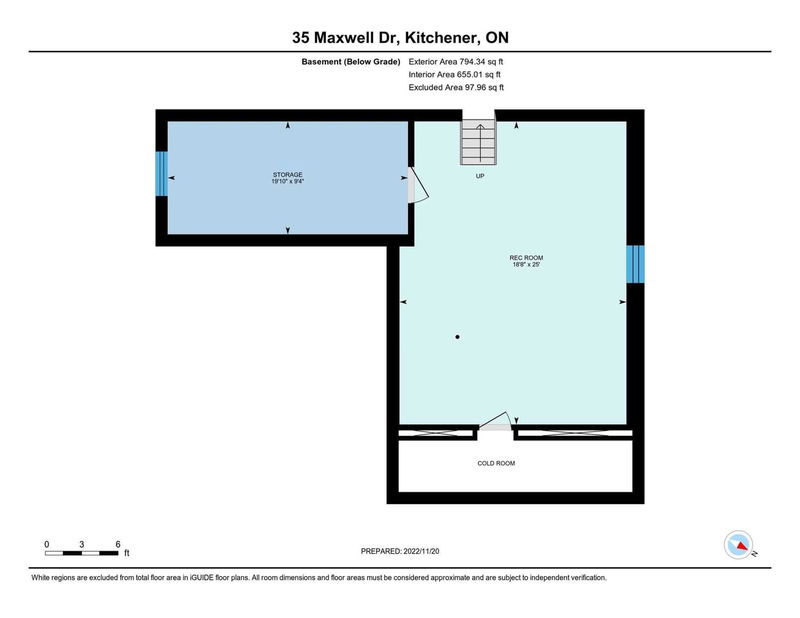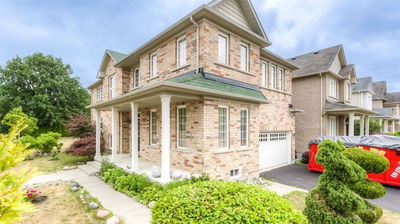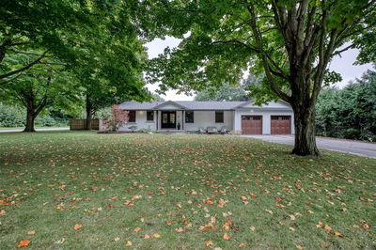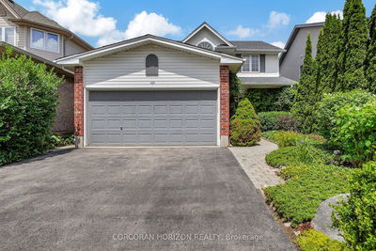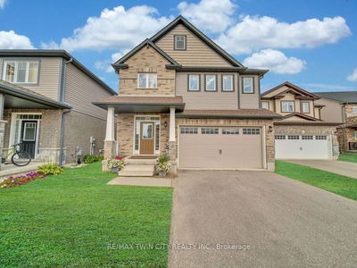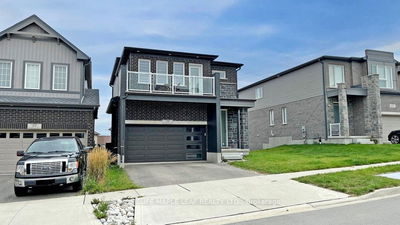This Gorgeous 4-Level Back Split Has Been Updated Top-To-Bottom! The Recently Renovated Eat-In Kitchen Features Kraftmaid Maple Cabinets And A Walkout To An Amazing Screened Deck. Or You Can Enjoy An Intimate Meal In The Separate Dining Room That Connects To The Living Room Filled With Natural Light. There Are 3 Bedrooms On The 2nd Floor (The Master Bedroom Has A Walk-In Closet & 3Pc Ensuite, While Bedrooms 2 & 3 Share The Main 4Pc Bathroom In The Hallway). Pristine Hardwood Runs Throughout Most Of The Main Floor. On The Lower Level, You Will Find A Cozy Family Room With Gorgeous Vermont Blue Slate Heated Flooring. There Is Also A 4th Bedroom And New 3Pc Bathroom That Would Make A Great Guest Suite. Laundry & Utility Room Is Located On This Lower Level As Well. The Recreation Room In The Basement Is A Great Place For Kid's Toys Or For Teenagers To Hangout. The Backyard Is A Private Space With A Slate And Flagstone Patio That You Can Enjoy With Your Family On A Warm Summer Night.
详情
- 上市时间: Monday, November 21, 2022
- 3D看房: View Virtual Tour for 35 Maxwell Drive
- 城市: Kitchener
- 交叉路口: Old Huron
- 厨房: Main
- 客厅: Main
- 家庭房: Lower
- 挂盘公司: Re/Max Twin City Realty Inc., Brokerage - Disclaimer: The information contained in this listing has not been verified by Re/Max Twin City Realty Inc., Brokerage and should be verified by the buyer.

