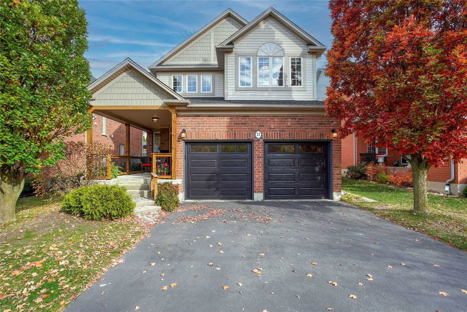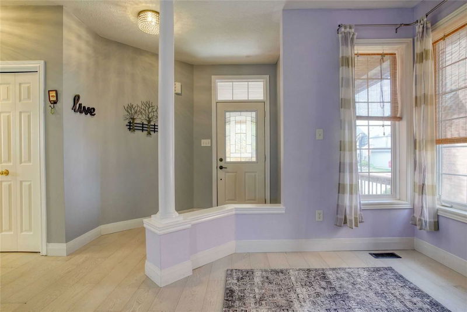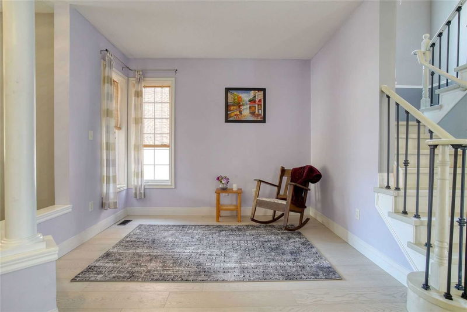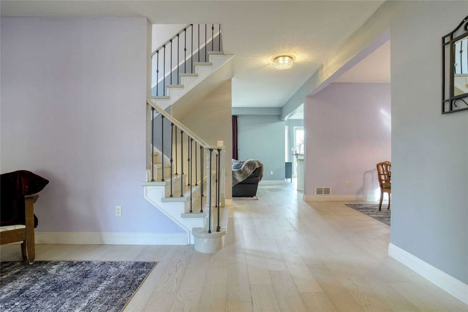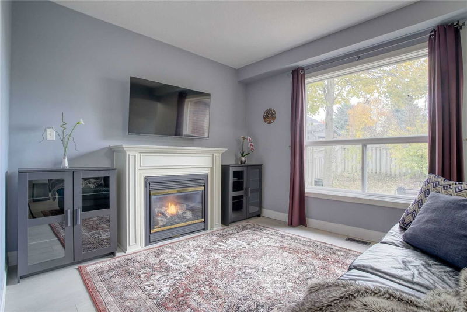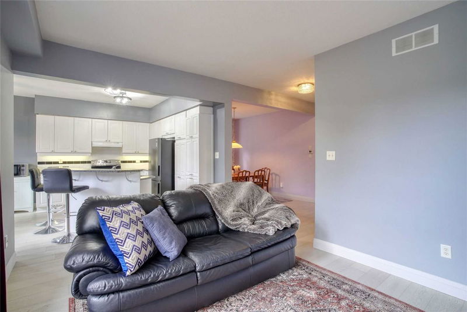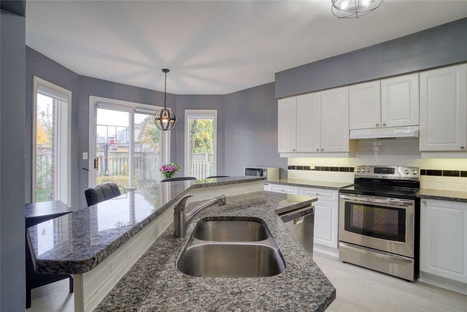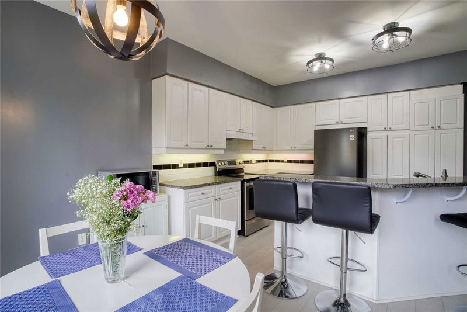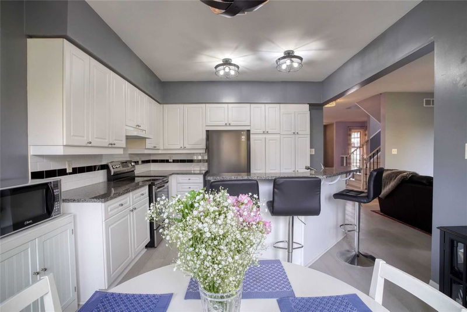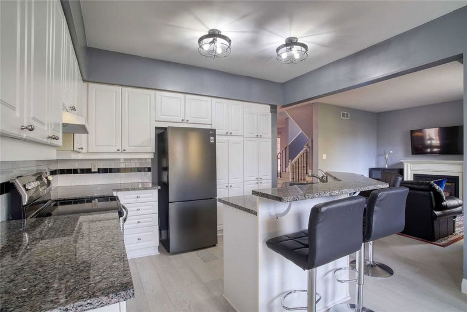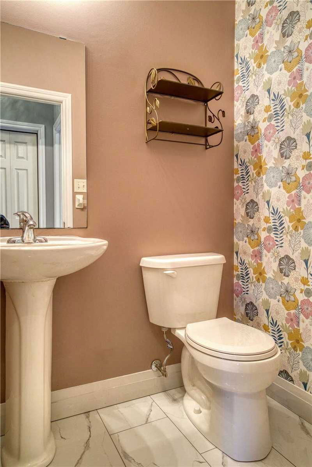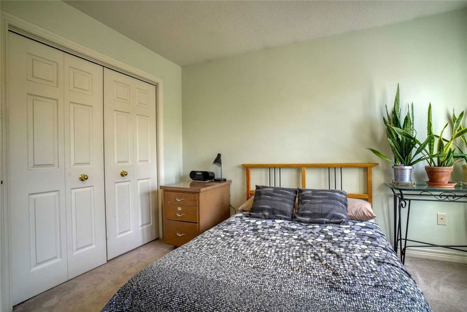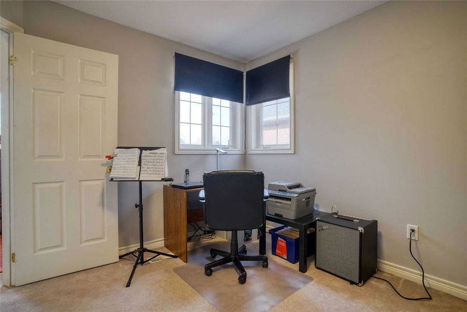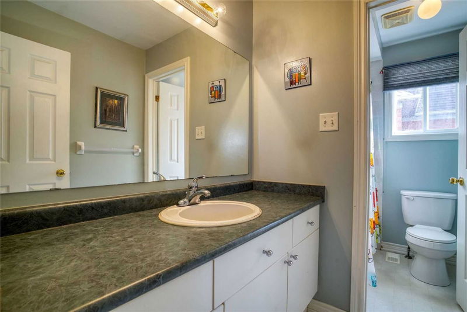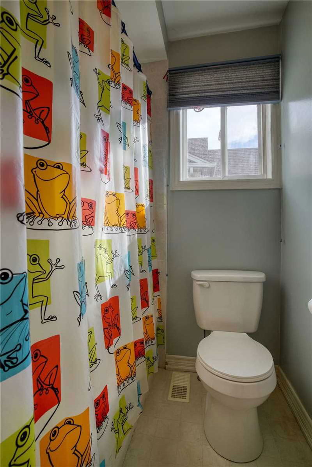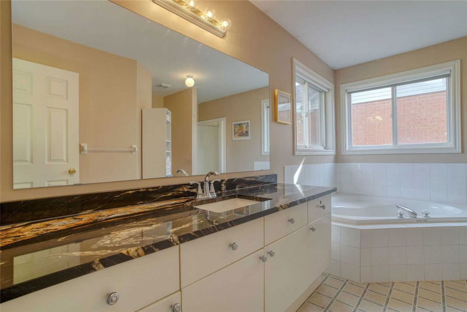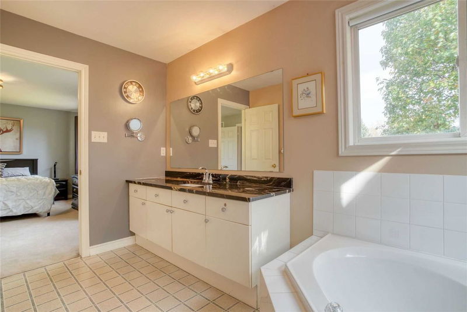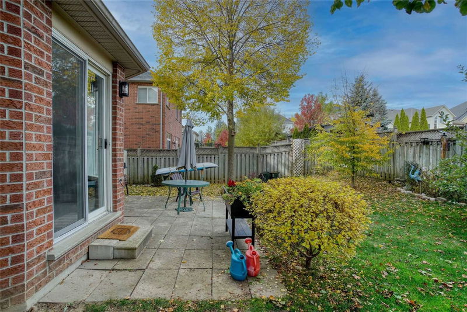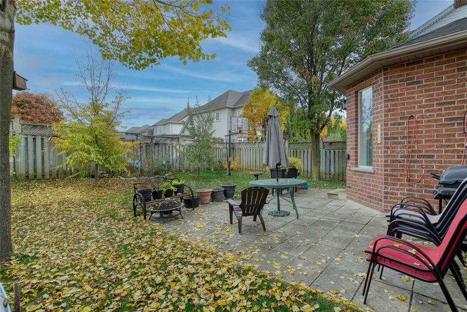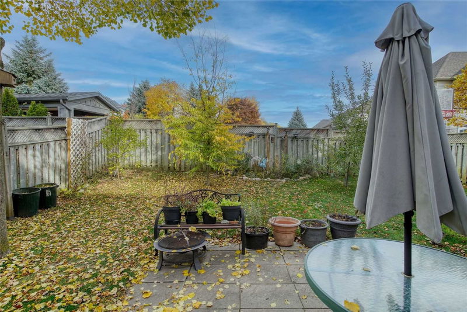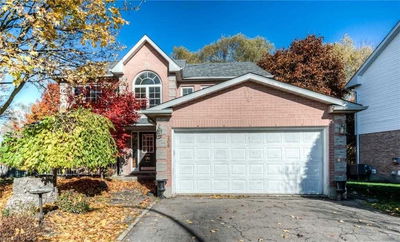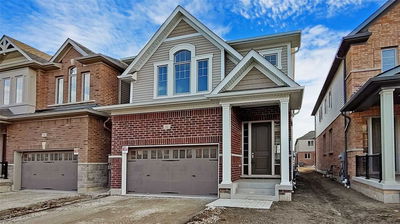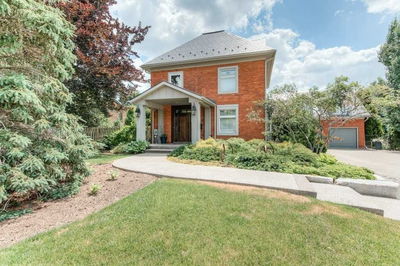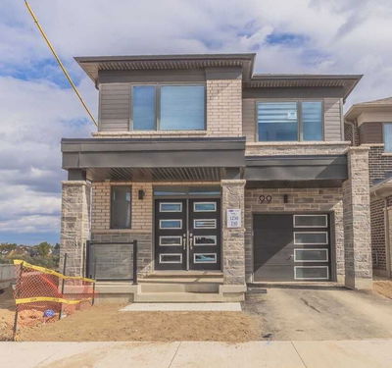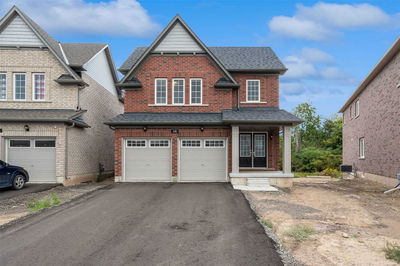The Curb Appeal Shows With Its Double Car Garage With Newer Doors (2021) & Pressure Treated Wood Posts Wrapped Around The Oversized Porch. Inside You Will Be Greeted With An Open Concept Layout Boasting Light Toned Engineered Hardwood Flooring And 9Ft Ceilings. Main Floor Features Include 2Pce Bath, Laundry, Modern Light Fixtures, Formal Dining Room & Parlour. The Cozy Family Room Has Large Windows Letting In Tons Of Natural Light & Gas Fireplace; Open To The Bright, Eat In Kitchen With Granite Countertops & Bay Window With Sliders To The Fully Fenced, Private Yard & No Rear Neighbours. Upstairs Are 4 Nice Sized Rooms And A Bonus Media Loft! The Primary Features Walk In Closet & 5Pce Ensuite With Soaker Tub And Beautiful Granite. The Basement Awaits Your Finishing Touch &Gas Rough In For Bath/Central Vac. Don't Wait, Book Your Private Viewing Today!
详情
- 上市时间: Wednesday, October 26, 2022
- 3D看房: View Virtual Tour for 22 Saddlewood Drive
- 城市: Kitchener
- 交叉路口: Thomas Slee Dr.
- 详细地址: 22 Saddlewood Drive, 厨房er, N2P 2K4, Ontario, Canada
- 家庭房: Main
- 厨房: Main
- 挂盘公司: Re/Max Twin City Grand Living Realty, Brokerage - Disclaimer: The information contained in this listing has not been verified by Re/Max Twin City Grand Living Realty, Brokerage and should be verified by the buyer.

