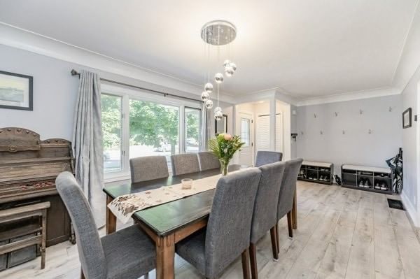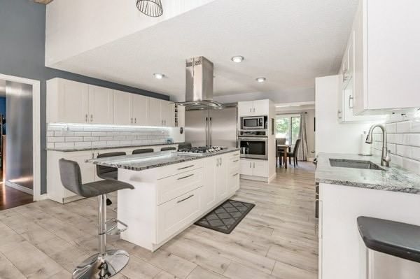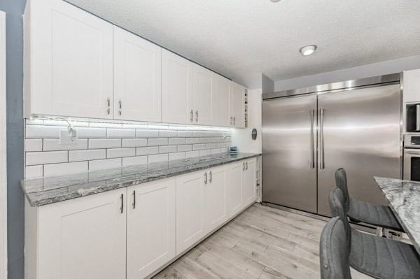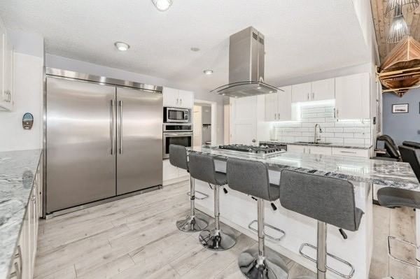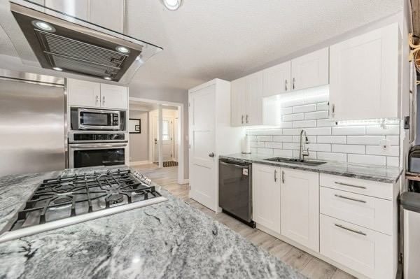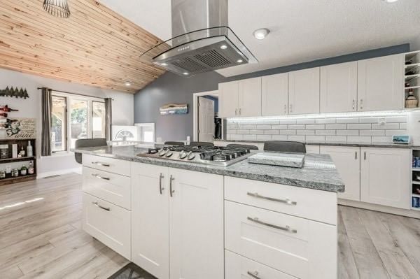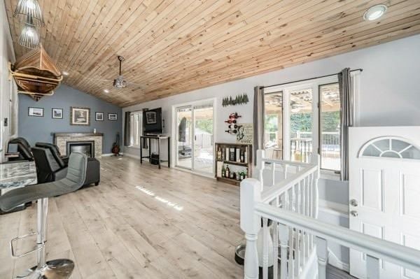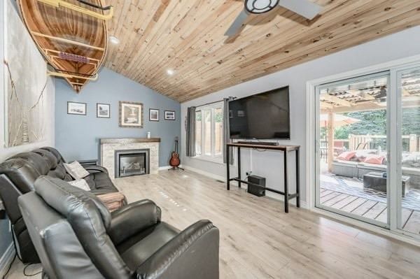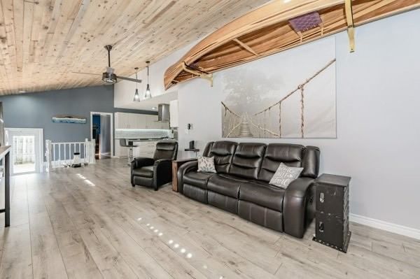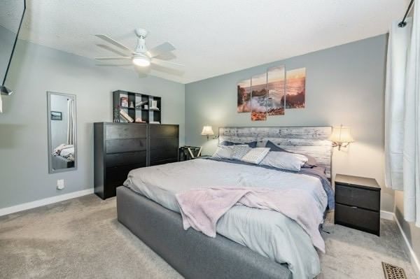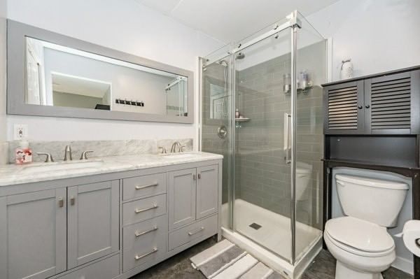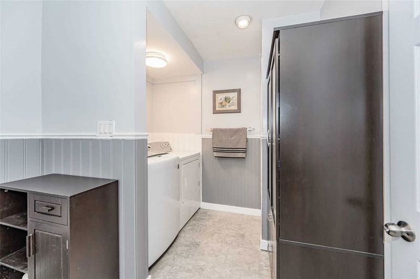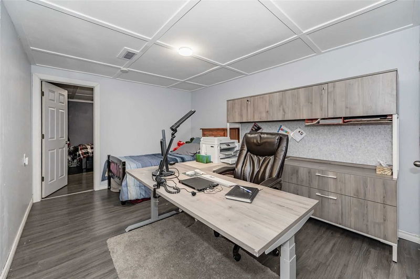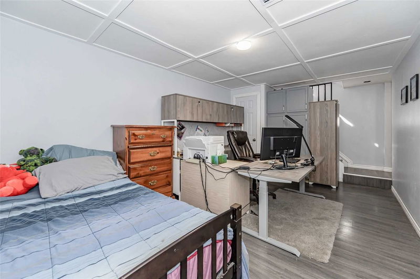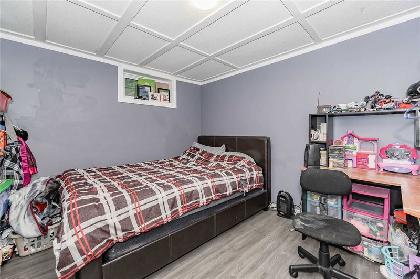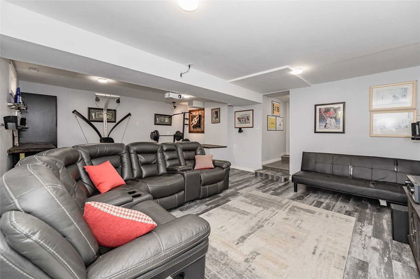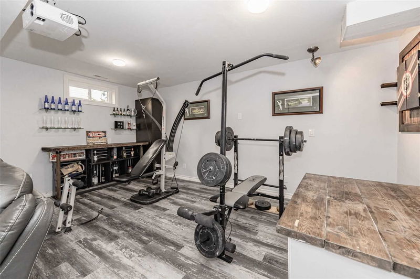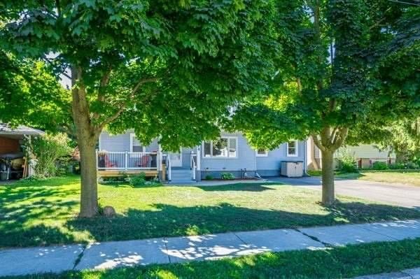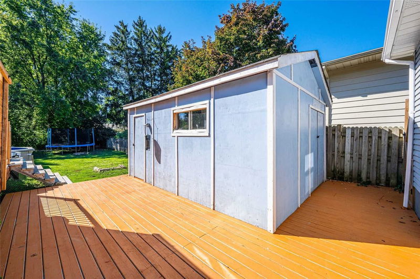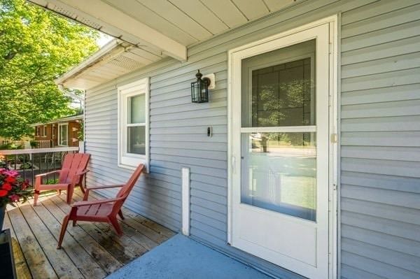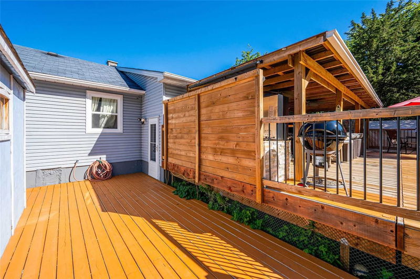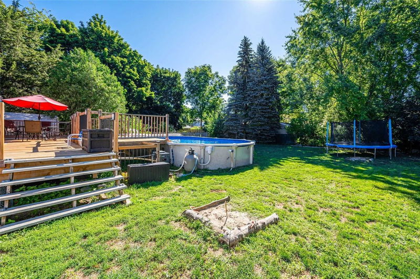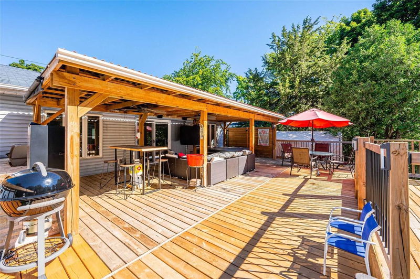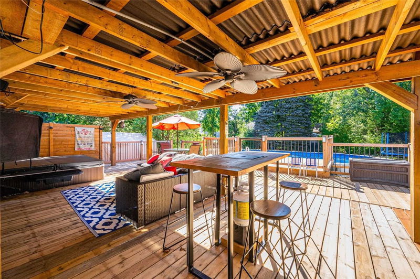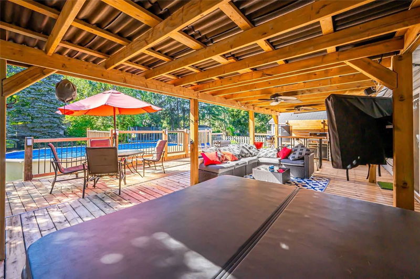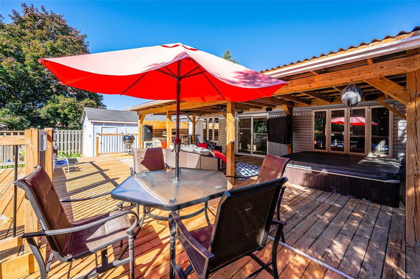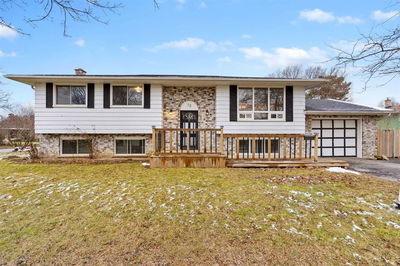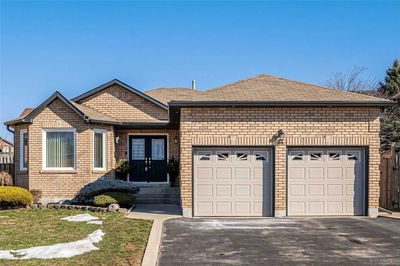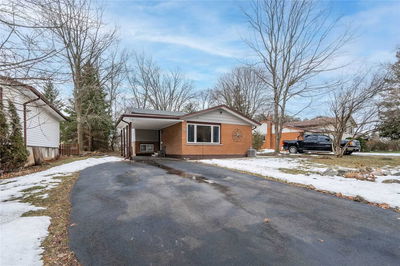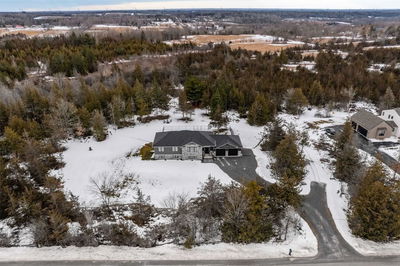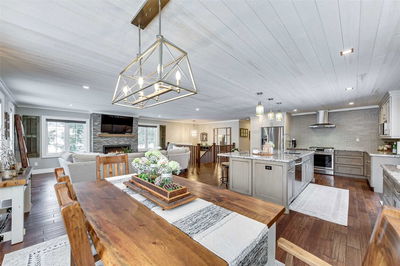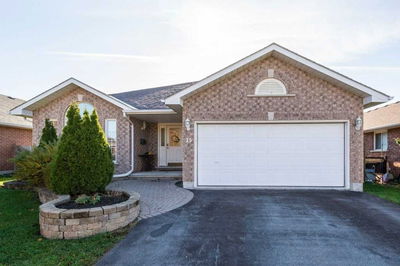Welcome To 74 Dunsdon Street! This Unique Home Is Located In The Desirable North End Of Brantford. Offering 3 Bedrooms And 2 Full Bathrooms. Completely Renovated, Including A New Floor, That Is Consistent Through Out The Main Level. The Primary Bedroom Offers An Ensuite, Walk In Closet And A Soft & Luxurious, Wall-To-Wall Carpet Floor. Custom Chefs' Kitchen With Granite Counter Tops, Professional Style Fridge & Freezer And A Gas Range. From There It Is An Open Concept Design To The Living Room, Boasting A Custom Cathedral Ceiling And Custom Made, Natural Gas Fireplace And Mantle. The Full Basement, That Is Partially Finished Offers A Theatre/Rec Room, An Office, A Spare Bedroom And Tons Of Storage Space. Patio Doors From The Living Room, Open Up To A Backyard Oasis. Sporting 2 Decks, An Above Ground, Heated Pool And A Hot Tub. On The Main Deck, You Will Find A Built-In Barbeque Island, With A Natural Gas Barbeque, All Shaded By A Pergola.
详情
- 上市时间: Friday, November 18, 2022
- 3D看房: View Virtual Tour for 74 Dunsdon Street
- 城市: Brantford
- 交叉路口: King George Rd N To Dunsdon
- 详细地址: 74 Dunsdon Street, Brantford, N3R 3J5, Ontario, Canada
- 厨房: Main
- 客厅: Main
- 挂盘公司: The Agency, Brokerage - Disclaimer: The information contained in this listing has not been verified by The Agency, Brokerage and should be verified by the buyer.




